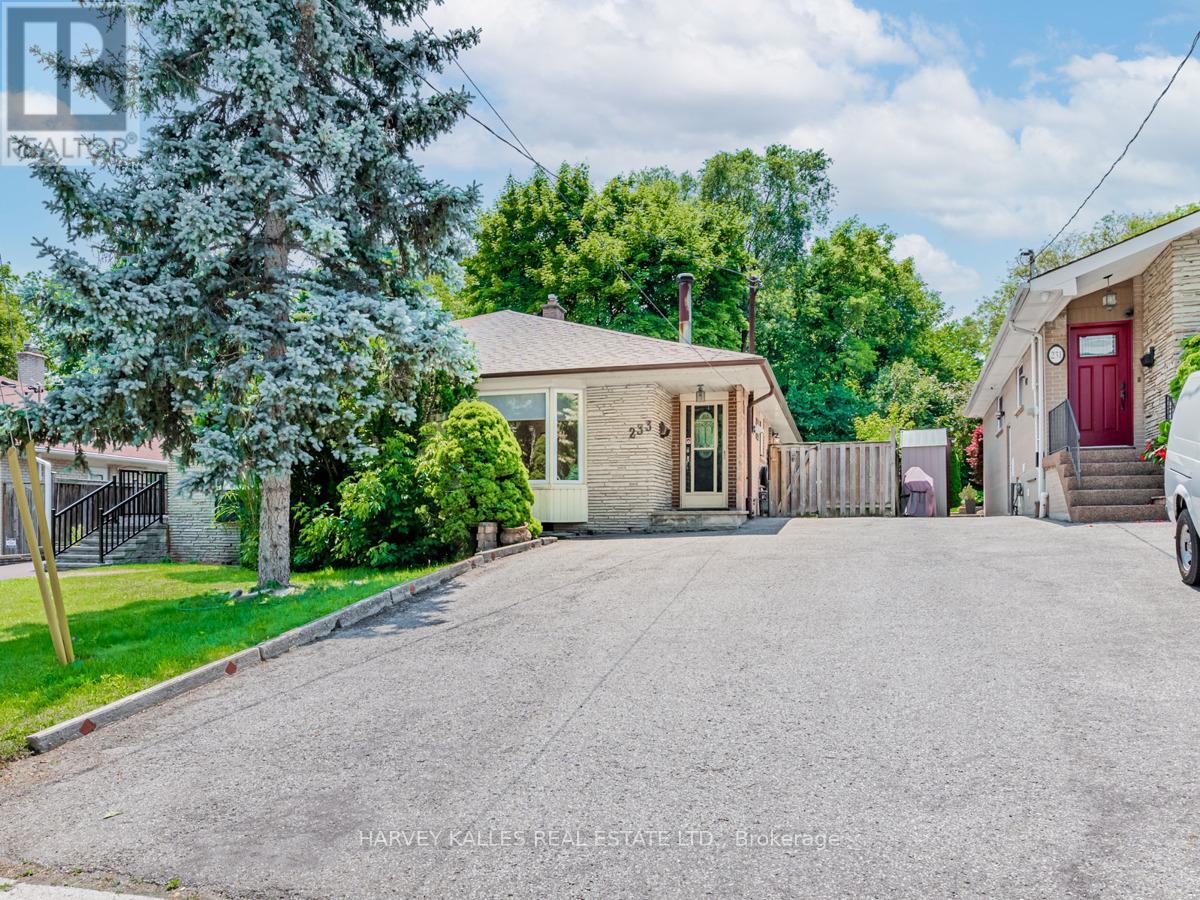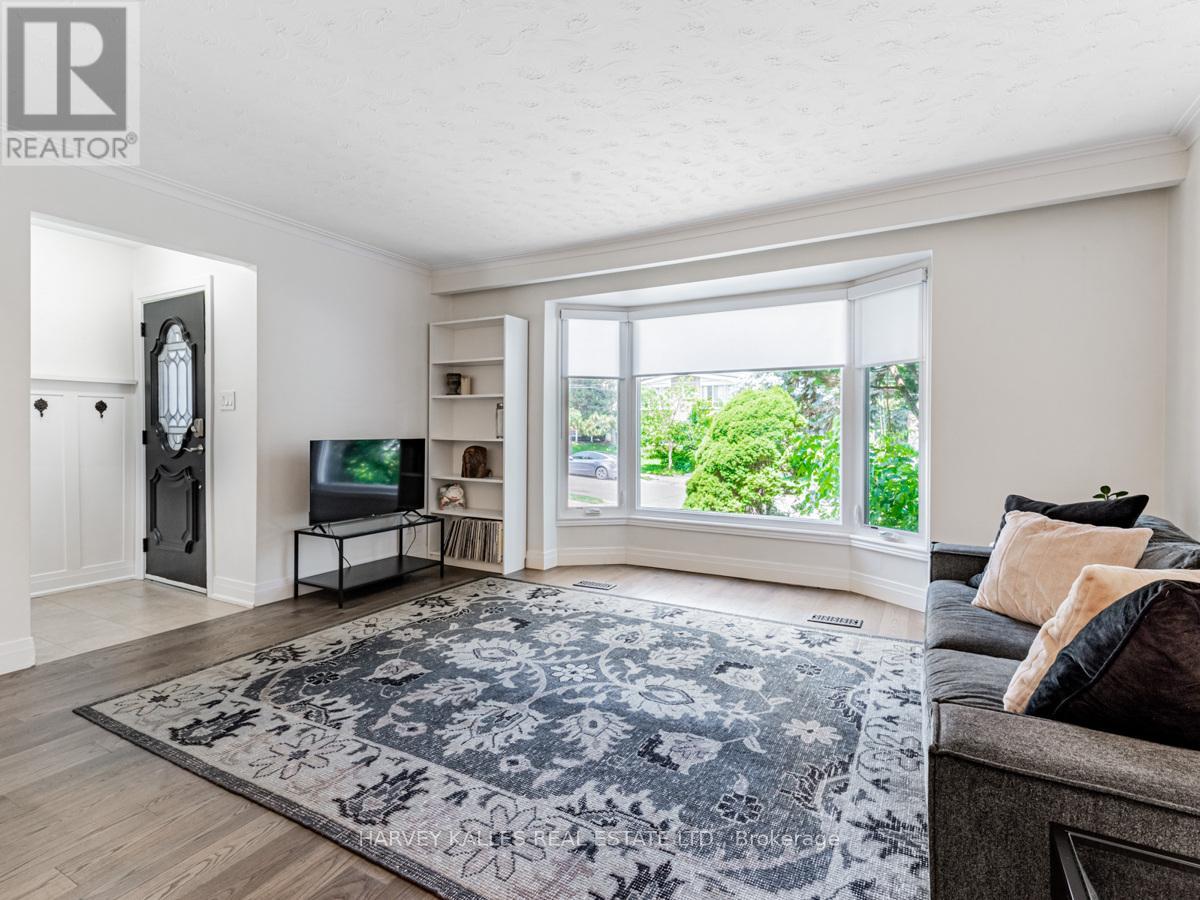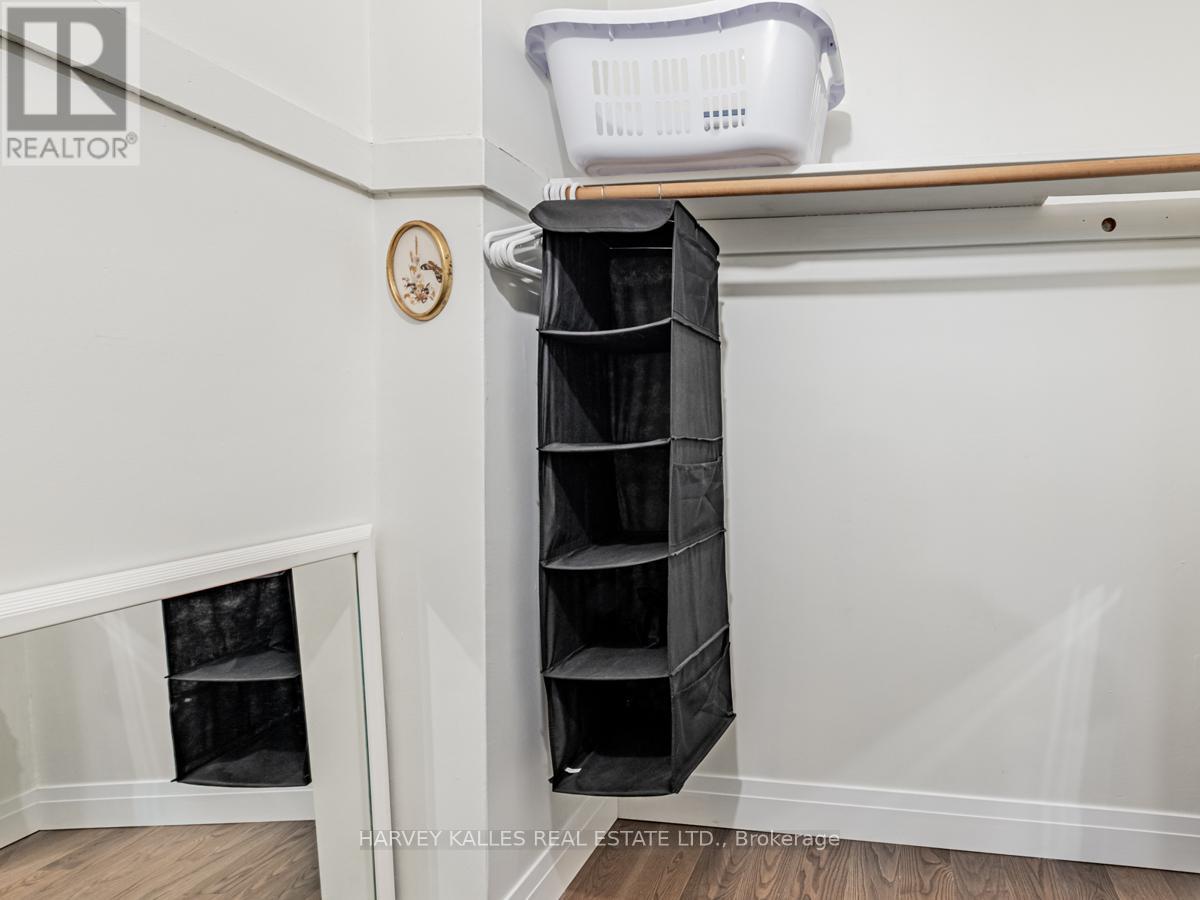$1,280,000.00
233 WOODSWORTH ROAD, Toronto C12, Ontario, M2L2T5, Canada Listing ID: C8457864| Bathrooms | Bedrooms | Property Type |
|---|---|---|
| 2 | 4 | Single Family |
Nestled in the coveted St. Andrew's neighbourhood this 3-bedroom semi-detached home epitomizes modern comfort and timeless charm. With its open concept living spaces, engineered hardwood thru-out the main floor, its perfect for both everyday living and entertaining. This renovated kitchen opens to the living/dining area boasts quartz countertops, large pantyry and top-of-the-line appliances, while the primary suite offers a peacful retreat and large walk-in closet. Separate entrance to finished lower level divided for personal use and a private in-law suite. Outside, the fenced backard, which widens to 47 ft at the back of the property, provides a private oasis for outdoor gatherings and relaxtion. Excellent schools: Dunlace, Windfields & York Mills Collegiate. Steps to TTC or A short walk to the Oriole Go Station for quick downtown access. Don't miss the opportunity to call this home yours! (id:31565)

Paul McDonald, Sales Representative
Paul McDonald is no stranger to the Toronto real estate market. With over 21 years experience and having dealt with every aspect of the business from simple house purchases to condo developments, you can feel confident in his ability to get the job done.| Level | Type | Length | Width | Dimensions |
|---|---|---|---|---|
| Lower level | Kitchen | 3.65 m | 2.11 m | 3.65 m x 2.11 m |
| Lower level | Great room | 5.43 m | 3.73 m | 5.43 m x 3.73 m |
| Lower level | Bedroom | 4.75 m | 3.05 m | 4.75 m x 3.05 m |
| Lower level | Laundry room | 5.48 m | 2.44 m | 5.48 m x 2.44 m |
| Main level | Living room | 4.67 m | 3.96 m | 4.67 m x 3.96 m |
| Main level | Dining room | 3.35 m | 2.75 m | 3.35 m x 2.75 m |
| Main level | Kitchen | 3.68 m | 3.23 m | 3.68 m x 3.23 m |
| Main level | Primary Bedroom | 5.18 m | 3.03 m | 5.18 m x 3.03 m |
| Main level | Bedroom 2 | 3.99 m | 3.07 m | 3.99 m x 3.07 m |
| Main level | Bedroom 3 | 3.4 m | 2.87 m | 3.4 m x 2.87 m |
| Amenity Near By | Hospital, Place of Worship, Public Transit, Schools |
|---|---|
| Features | |
| Maintenance Fee | |
| Maintenance Fee Payment Unit | |
| Management Company | |
| Ownership | Freehold |
| Parking |
|
| Transaction | For sale |
| Bathroom Total | 2 |
|---|---|
| Bedrooms Total | 4 |
| Bedrooms Above Ground | 3 |
| Bedrooms Below Ground | 1 |
| Appliances | Dishwasher, Dryer, Freezer, Microwave, Range, Refrigerator, Washer, Window Coverings |
| Architectural Style | Bungalow |
| Basement Development | Finished |
| Basement Features | Separate entrance |
| Basement Type | N/A (Finished) |
| Construction Style Attachment | Semi-detached |
| Cooling Type | Central air conditioning |
| Exterior Finish | Brick |
| Fireplace Present | |
| Flooring Type | Hardwood, Porcelain Tile, Carpeted, Vinyl |
| Heating Fuel | Natural gas |
| Heating Type | Forced air |
| Stories Total | 1 |
| Type | House |
| Utility Water | Municipal water |



































