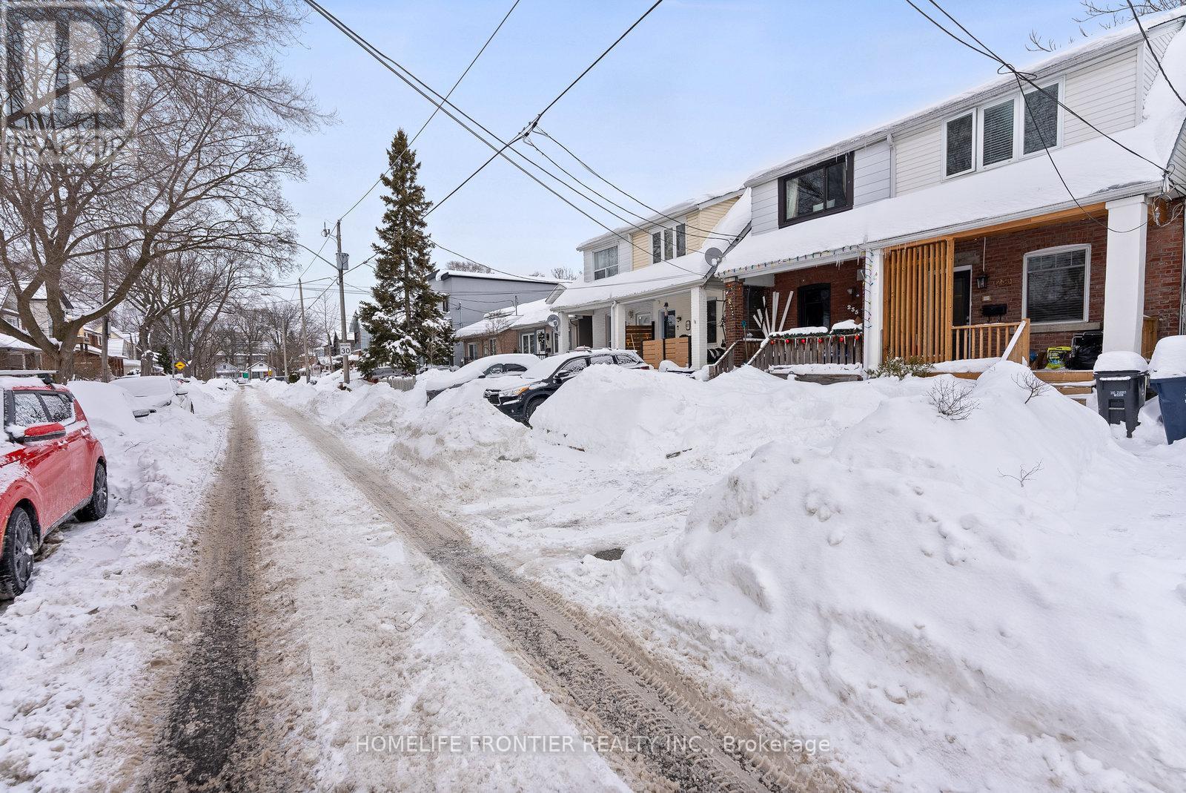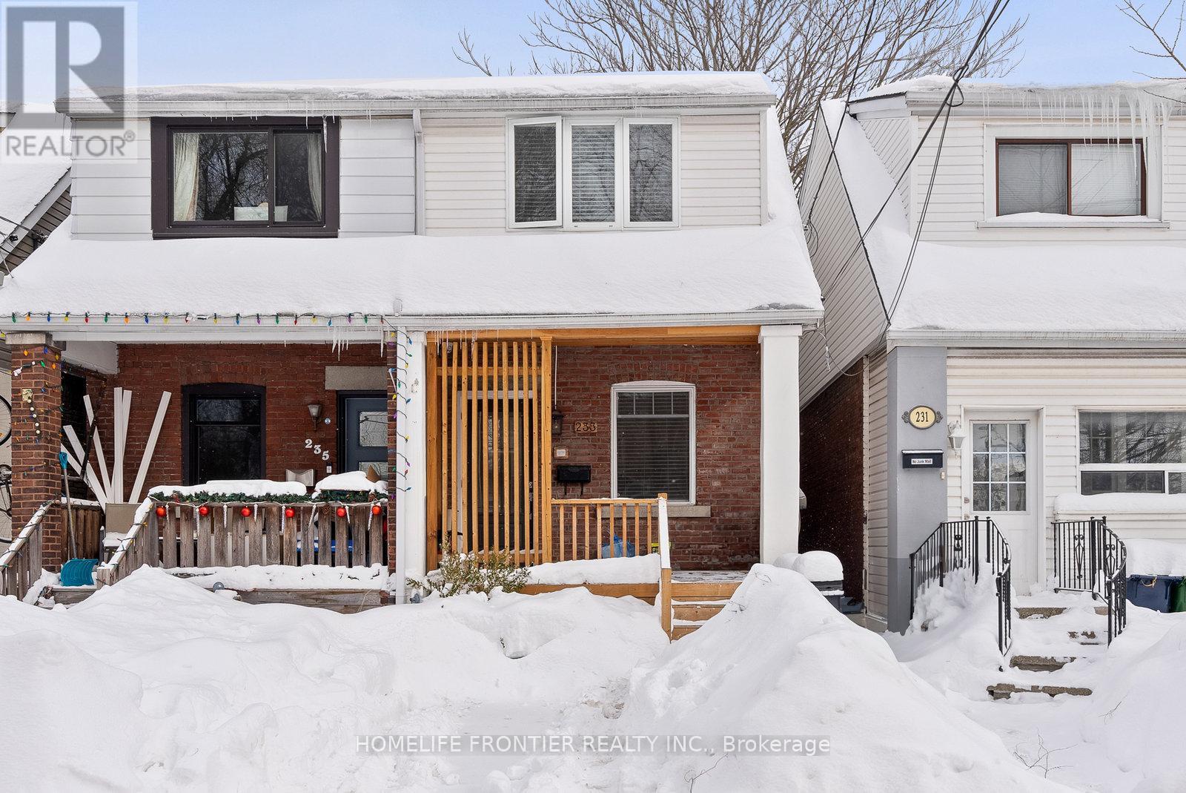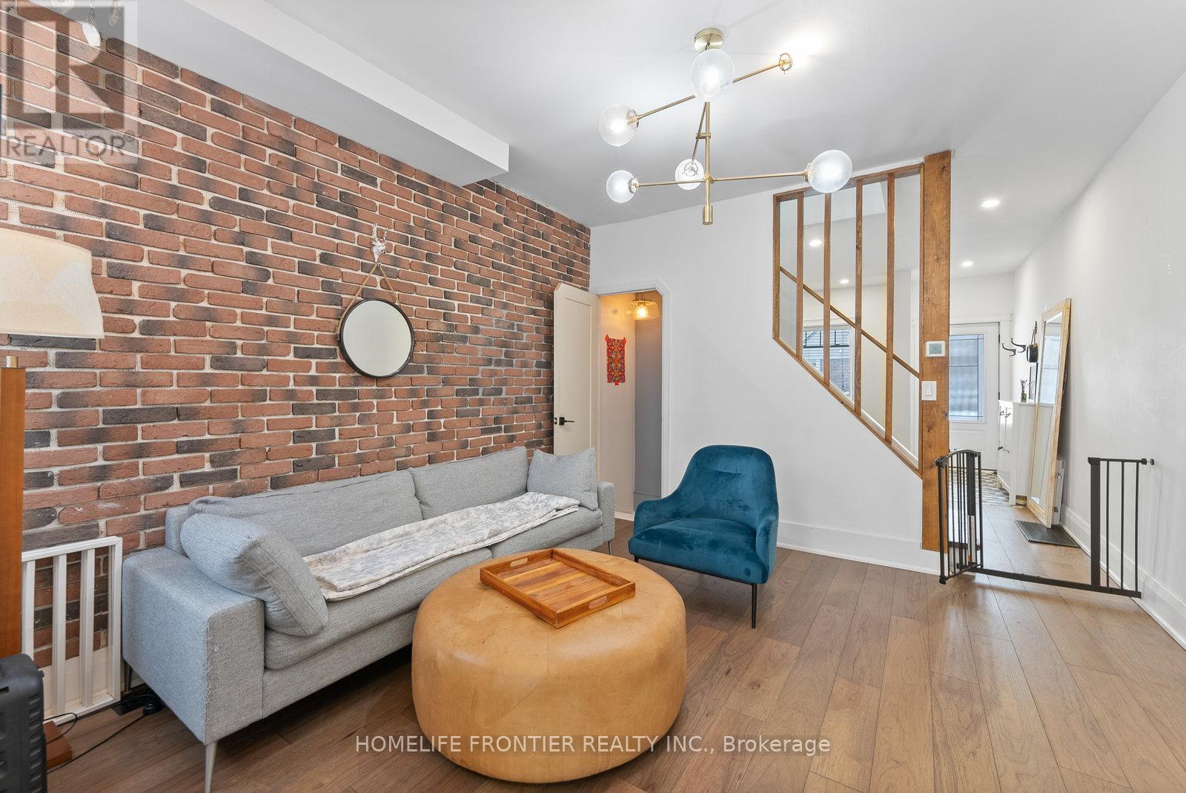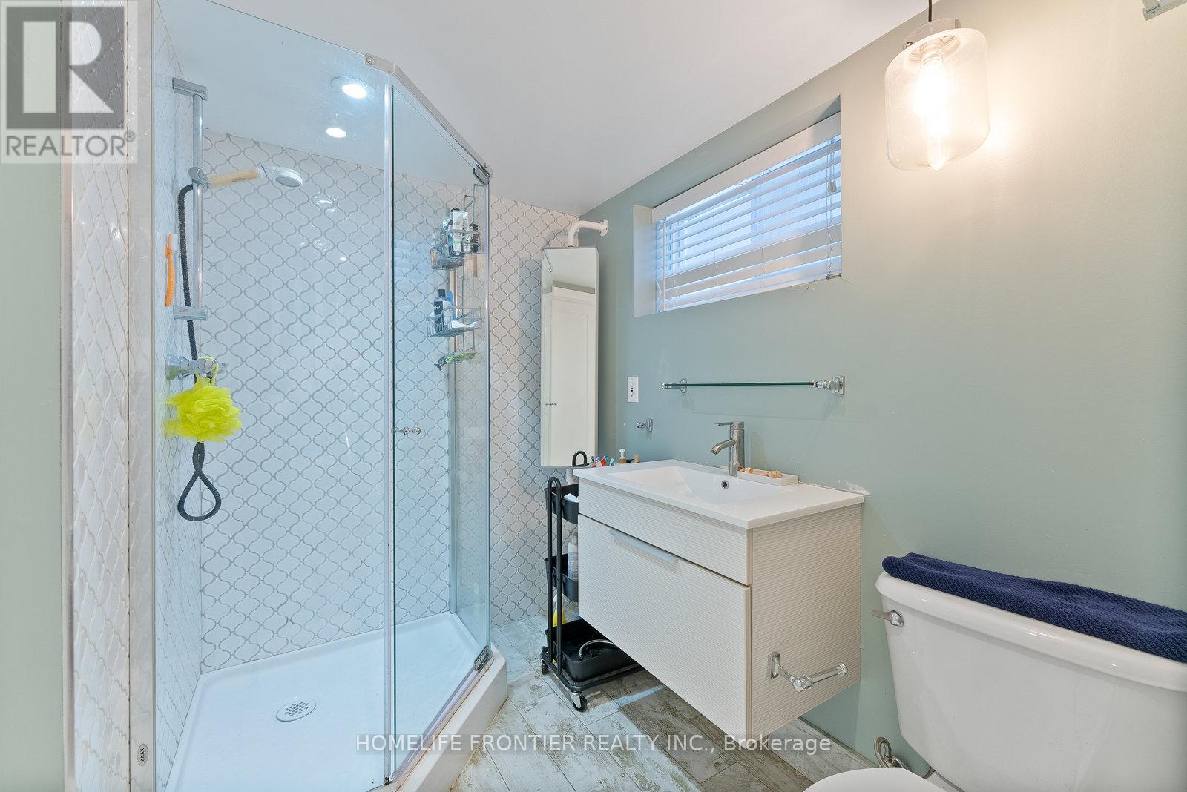$818,000.00
233 COLERIDGE AVENUE, Toronto (Woodbine-Lumsden), Ontario, M4C4J2, Canada Listing ID: E12080647| Bathrooms | Bedrooms | Property Type |
|---|---|---|
| 2 | 2 | Single Family |
Welcome to 233 Coleridge Ave, a beautifully updated home offering modern finishes and functional living spaces. Step inside to discover a spacious living and dining area featuring new hardwood flooring (2021), seamlessly flowing into a stylishly renovated kitchen with quartz countertops (2021), sleek backsplash (2021),
- gas range (2021), new tiles (2021), Samsung microwave range hood (2021), extended ceiling-height cabinetry (2021), LG
- fridge (2021),and LG
- dishwasher (2021).Upstairs, you'll find generously sized bedrooms with new hardwood flooring (2021), including a primary suite with expansive his-and-hers closets. The bathrooms have been thoughtfully updated, featuring new tiles (2021), a modern sink (2021), and refreshed backsplash tiles(2021).The professionally renovated basement, featured on HGTVs The Expandables, offers custom built-ins for a functional workspace, a newer bathroom, new laminate flooring (2021), and upgraded staircases (2021)perfect for additional living space or a home office. Enjoy the convenience of legal front parking and an additional parking space at the rear. Step outside to your private backyard oasis, beautifully maintained with a newly added shed and professionally landscaped gardens ideal for relaxation or entertaining. This move-in-ready home is a rare find don't miss the opportunity to make it yours! (id:31565)

Paul McDonald, Sales Representative
Paul McDonald is no stranger to the Toronto real estate market. With over 21 years experience and having dealt with every aspect of the business from simple house purchases to condo developments, you can feel confident in his ability to get the job done.| Level | Type | Length | Width | Dimensions |
|---|---|---|---|---|
| Second level | Primary Bedroom | 3.85 m | 3.65 m | 3.85 m x 3.65 m |
| Second level | Bedroom 2 | 4 m | 2.5 m | 4 m x 2.5 m |
| Basement | Recreational, Games room | 3.65 m | 3.5 m | 3.65 m x 3.5 m |
| Main level | Living room | 3.65 m | 3.5 m | 3.65 m x 3.5 m |
| Main level | Dining room | 3.65 m | 3.6 m | 3.65 m x 3.6 m |
| Main level | Kitchen | 3.65 m | 2.55 m | 3.65 m x 2.55 m |
| Amenity Near By | Park, Place of Worship, Public Transit, Schools |
|---|---|
| Features | Irregular lot size, Carpet Free |
| Maintenance Fee | |
| Maintenance Fee Payment Unit | |
| Management Company | |
| Ownership | Freehold |
| Parking |
|
| Transaction | For sale |
| Bathroom Total | 2 |
|---|---|
| Bedrooms Total | 2 |
| Bedrooms Above Ground | 2 |
| Appliances | Dryer, Hood Fan, Microwave, Stove, Washer, Window Coverings, Refrigerator |
| Basement Type | Full |
| Construction Style Attachment | Semi-detached |
| Cooling Type | Central air conditioning |
| Exterior Finish | Aluminum siding, Brick |
| Fireplace Present | |
| Flooring Type | Hardwood, Tile, Laminate |
| Foundation Type | Concrete |
| Heating Fuel | Natural gas |
| Heating Type | Forced air |
| Size Interior | 700 - 1100 sqft |
| Stories Total | 2 |
| Type | House |
| Utility Water | Municipal water |


















































