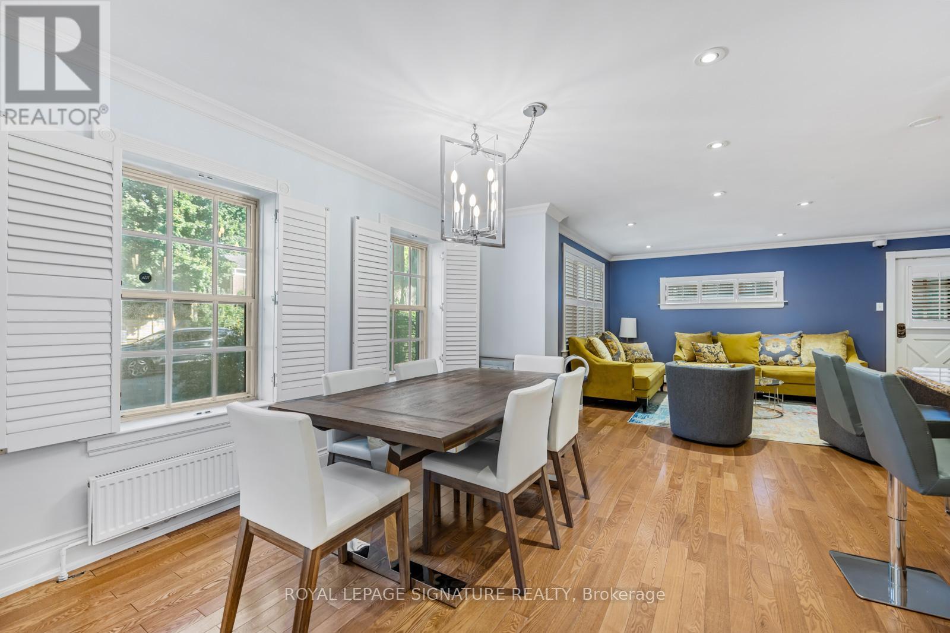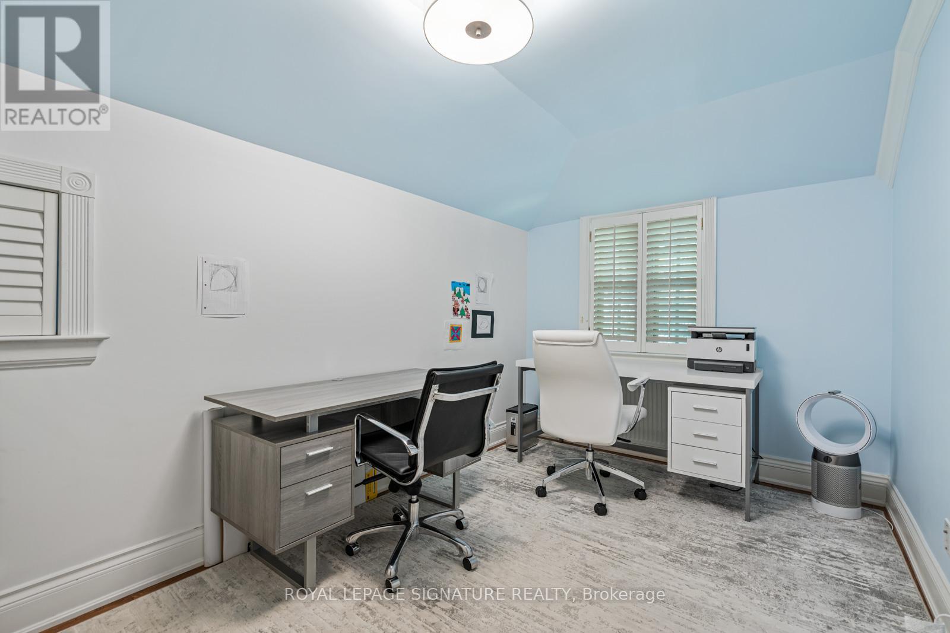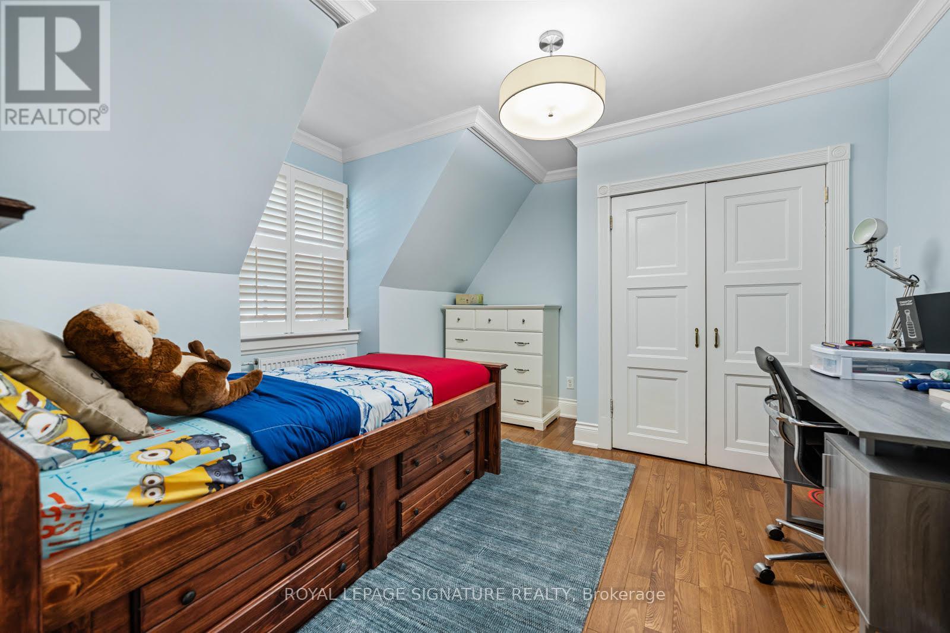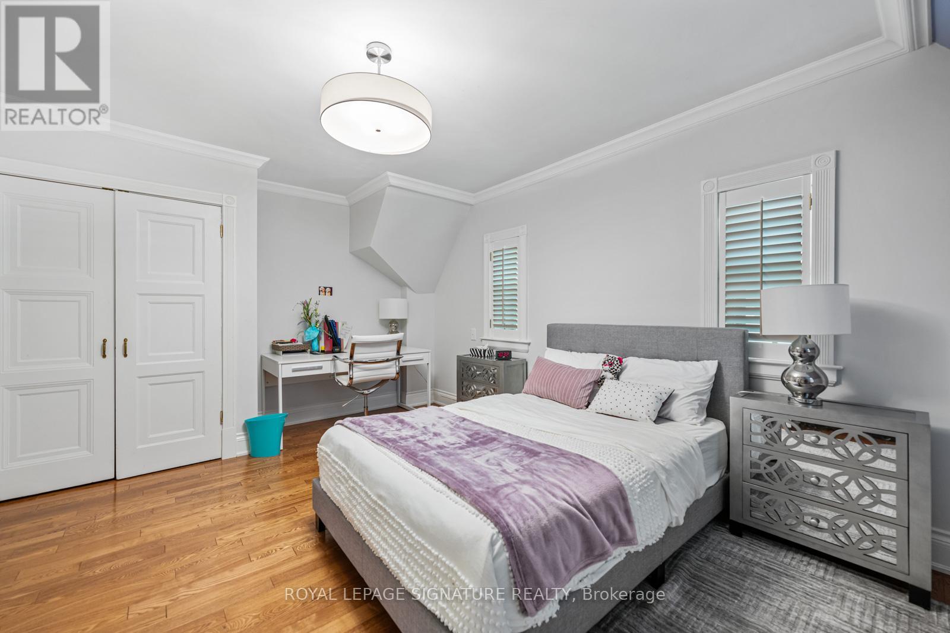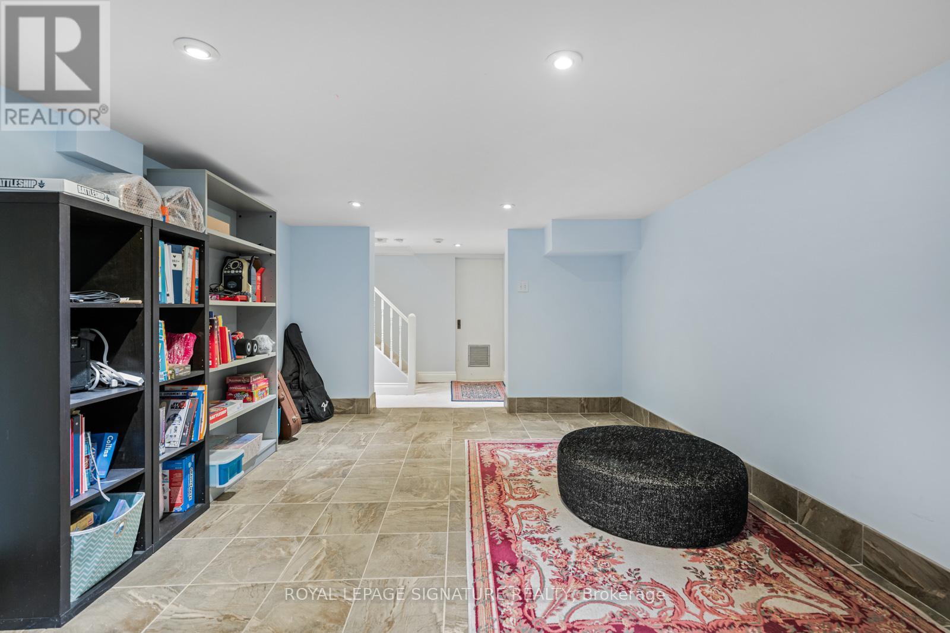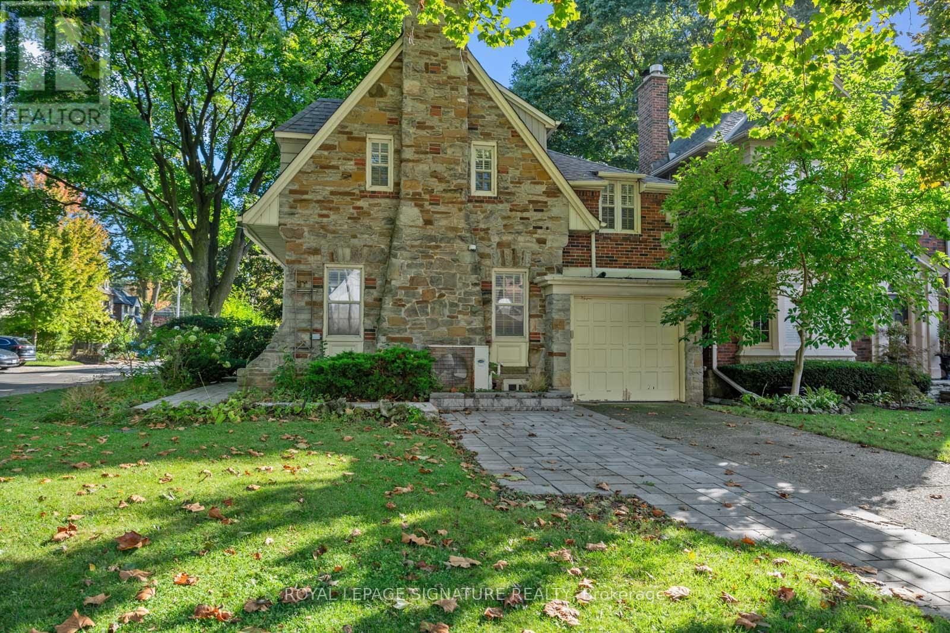$7,995.00 / monthly
232 OLD FOREST HILL ROAD, Toronto (Forest Hill North), Ontario, M6C2H3, Canada Listing ID: C9362686| Bathrooms | Bedrooms | Property Type |
|---|---|---|
| 4 | 4 | Single Family |
Beautiful Family Home In Upper Forest Hill. Located On A Prime Street, This Home Offers An Ideal Layout For Families. Master Bedroom W/5Pc Ensuite & Walk-In Closet. A Large Great Room Features A Combined Kitchen/Breakfast/Family Room W/Walk-Out. Separate Den or Dining Room For Formal Entertaining. Lowered Rec Room W/Fireplace And A Play Area, Large Storage Room. B/I Garage + Driveway Parking. Easily Walk To Subway, Shops & Restaurants. Available Furnished Or Unfurnished (id:31565)

Paul McDonald, Sales Representative
Paul McDonald is no stranger to the Toronto real estate market. With over 21 years experience and having dealt with every aspect of the business from simple house purchases to condo developments, you can feel confident in his ability to get the job done.Room Details
| Level | Type | Length | Width | Dimensions |
|---|---|---|---|---|
| Second level | Primary Bedroom | 5.08 m | 3.78 m | 5.08 m x 3.78 m |
| Second level | Bedroom 2 | 3.96 m | 2.51 m | 3.96 m x 2.51 m |
| Second level | Bedroom 3 | 3.96 m | 3.71 m | 3.96 m x 3.71 m |
| Second level | Bedroom 4 | 3.71 m | 0.2 m | 3.71 m x 0.2 m |
| Basement | Utility room | 4.83 m | 3.76 m | 4.83 m x 3.76 m |
| Basement | Recreational, Games room | 4.8 m | 3.45 m | 4.8 m x 3.45 m |
| Basement | Games room | 3.89 m | 3.51 m | 3.89 m x 3.51 m |
| Ground level | Living room | 4.83 m | 3.76 m | 4.83 m x 3.76 m |
| Ground level | Dining room | 7.32 m | 3.86 m | 7.32 m x 3.86 m |
| Ground level | Kitchen | 3.86 m | 7.32 m | 3.86 m x 7.32 m |
| Ground level | Family room | 5.11 m | 3.86 m | 5.11 m x 3.86 m |
Additional Information
| Amenity Near By | |
|---|---|
| Features | |
| Maintenance Fee | |
| Maintenance Fee Payment Unit | |
| Management Company | |
| Ownership | Freehold |
| Parking |
|
| Transaction | For rent |
Building
| Bathroom Total | 4 |
|---|---|
| Bedrooms Total | 4 |
| Bedrooms Above Ground | 4 |
| Appliances | Window Coverings |
| Basement Development | Finished |
| Basement Type | N/A (Finished) |
| Construction Style Attachment | Detached |
| Cooling Type | Central air conditioning |
| Exterior Finish | Brick |
| Fireplace Present | True |
| Flooring Type | Hardwood |
| Half Bath Total | 1 |
| Heating Fuel | Natural gas |
| Heating Type | Hot water radiator heat |
| Stories Total | 2 |
| Type | House |
| Utility Water | Municipal water |






