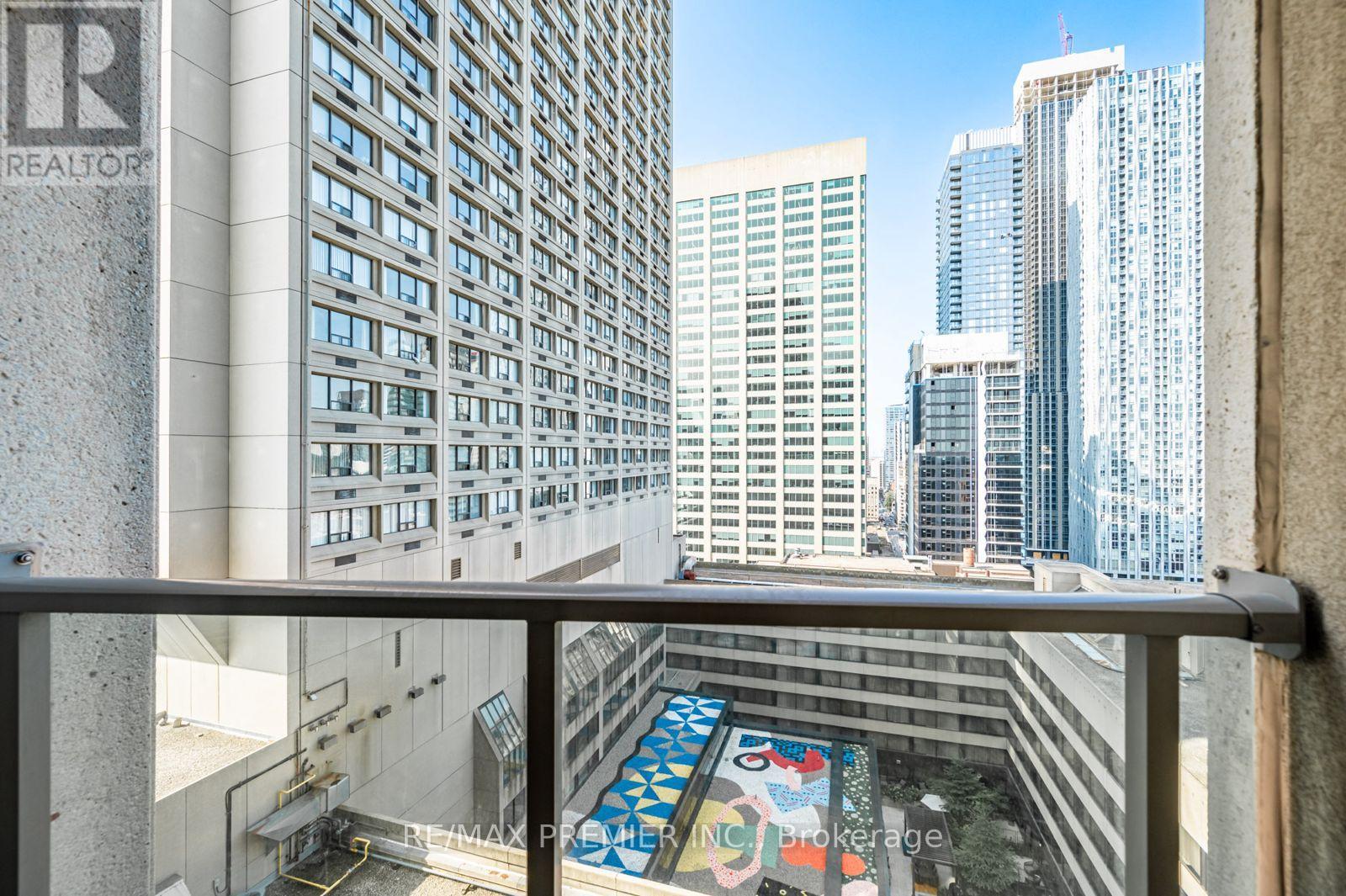$2,750.00 / monthly
2315 - 8 PARK ROAD, Toronto (Rosedale-Moore Park), Ontario, M4W3S5, Canada Listing ID: C11919425| Bathrooms | Bedrooms | Property Type |
|---|---|---|
| 1 | 2 | Single Family |
LOCATION! Exceptional Living In Yorkville ALL Utilities + 1 Locker Included! Experience Unmatched Convenience And Modern Elegance In This Hotel-Like Condo At Bloor And Yonge, Right In The Heart Of Toronto's Prestigious Yorkville Neighborhood. With Direct Access To Yonge And Bloor Subway Station And Underground Shops, This Location Truly Has It All. Surrounded By The Best Toronto Has To Offer, You'll Be Steps From The Rosedale Community, The University Of Toronto, The Royal Ontario Museum, And Lush Parks. Explore Nearby Walking And Hiking Trails, Or Take A Quick 5-Minute Drive To The Don Valley Parkway, Gardiner Expressway, The Waterfront, And Centre Island. This 642 Sq. Ft. Condo With A Practical And Spacious Layout Has Been Fully Renovated To Offer Modern Comfort And Style: Hardwood Floors And Smooth Ceilings Create A Sleek And Elegant Look; A Chic Kitchen With Full-Size Stainless Steel Appliances, Quartz Countertops, A Double Sink, And A Stylish Backsplash; And A Luxurious 4-Piece Bathroom Featuring A Soaker Tub, Tiled Floors And Walls, A Frameless Glass Rain Shower, A Built-In Vanity, And A Toto Toilet. With All Utilities Included And One Locker For Added Storage, This Condo Provides The Perfect Combination Of Convenience, Luxury, And Value.
Excellent building amenities on the 15th floor including, rooftop terrace with barbecues and loungers, billiards room, meeting rooms, library and 24 hrs concierge. Qualified Students Are Welcome. (id:31565)

Paul McDonald, Sales Representative
Paul McDonald is no stranger to the Toronto real estate market. With over 21 years experience and having dealt with every aspect of the business from simple house purchases to condo developments, you can feel confident in his ability to get the job done.| Level | Type | Length | Width | Dimensions |
|---|---|---|---|---|
| Main level | Living room | 3.25 m | 3.81 m | 3.25 m x 3.81 m |
| Main level | Dining room | 2.69 m | 2.69 m | 2.69 m x 2.69 m |
| Main level | Kitchen | 2.77 m | 3.1 m | 2.77 m x 3.1 m |
| Main level | Bedroom | 2.69 m | 3.1 m | 2.69 m x 3.1 m |
| Main level | Den | 2.44 m | 2.44 m | 2.44 m x 2.44 m |
| Main level | Bathroom | 1.52 m | 2.34 m | 1.52 m x 2.34 m |
| Amenity Near By | Park, Place of Worship, Schools |
|---|---|
| Features | Balcony |
| Maintenance Fee | |
| Maintenance Fee Payment Unit | |
| Management Company | Elite Property Management |
| Ownership | Condominium/Strata |
| Parking |
|
| Transaction | For rent |
| Bathroom Total | 1 |
|---|---|
| Bedrooms Total | 2 |
| Bedrooms Above Ground | 1 |
| Bedrooms Below Ground | 1 |
| Amenities | Security/Concierge, Recreation Centre, Party Room, Storage - Locker |
| Appliances | Blinds, Dishwasher, Dryer, Microwave, Range, Refrigerator, Stove, Washer, Window Coverings |
| Cooling Type | Central air conditioning |
| Exterior Finish | Concrete |
| Fireplace Present | |
| Flooring Type | Hardwood, Tile |
| Heating Fuel | Natural gas |
| Heating Type | Forced air |
| Size Interior | 599.9954 - 698.9943 sqft |
| Type | Apartment |






































