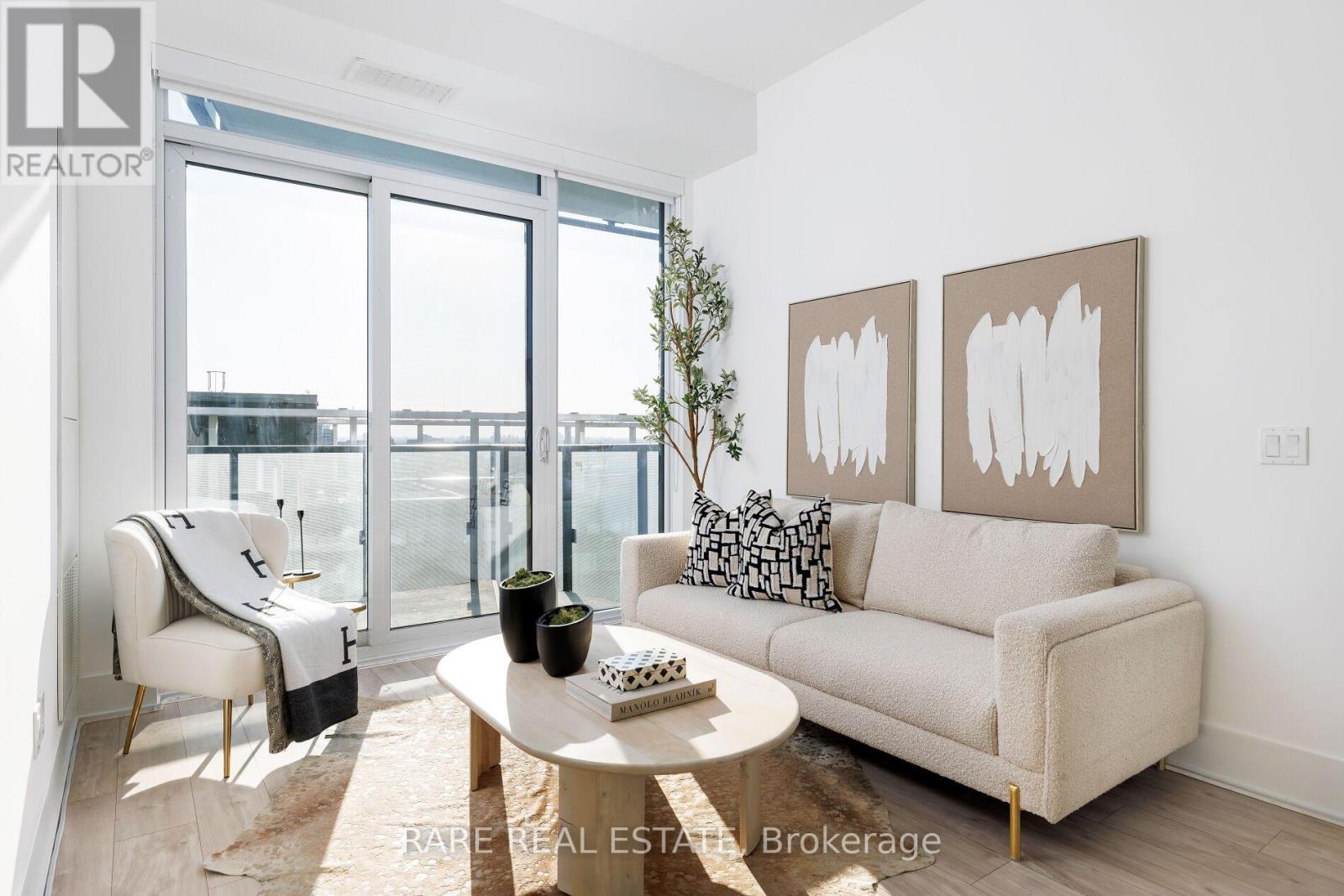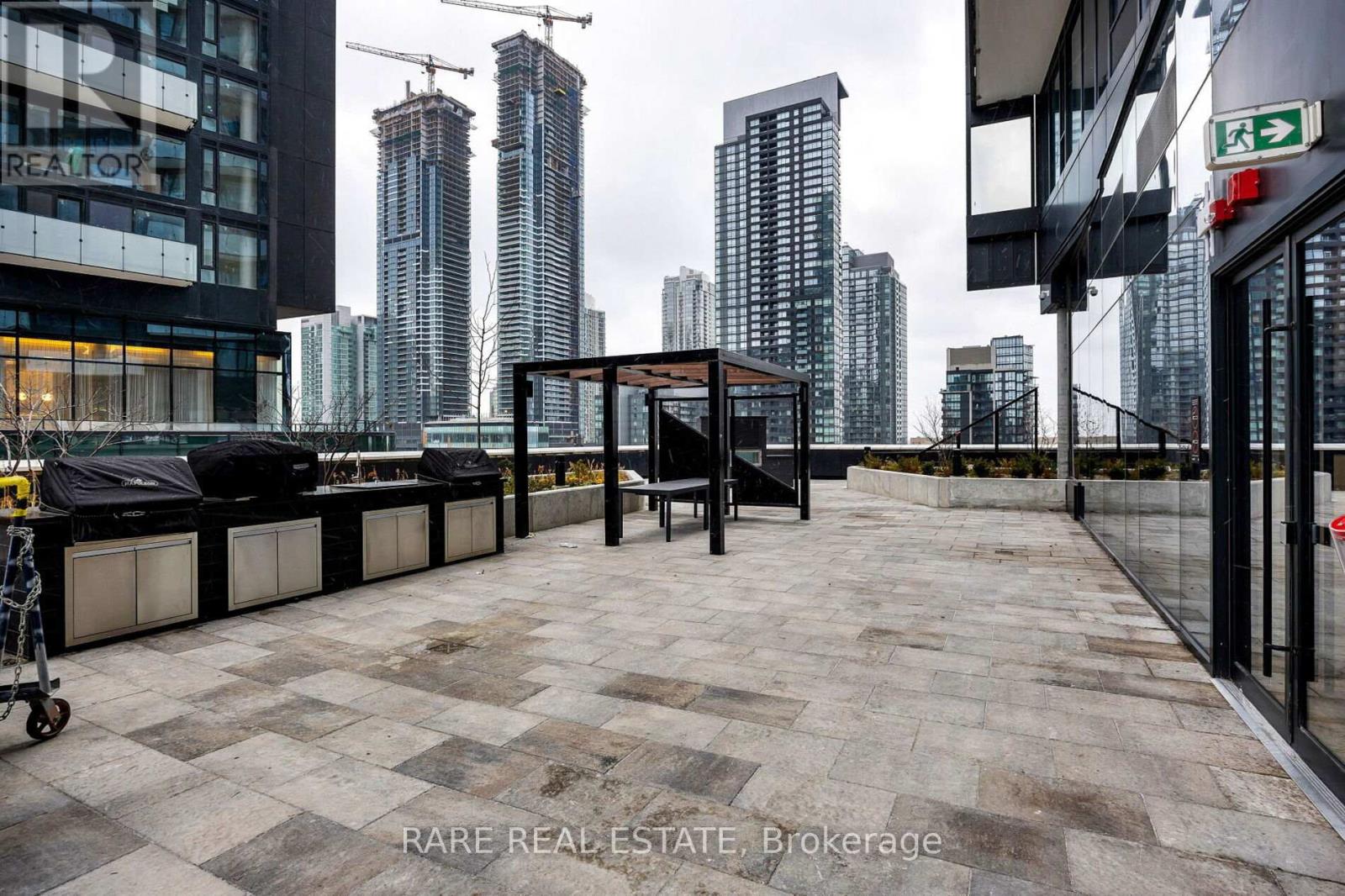$1,079,000.00
2315 - 470 FRONT STREET W, Toronto (Waterfront Communities), Ontario, M5V0V6, Canada Listing ID: C12095004| Bathrooms | Bedrooms | Property Type |
|---|---|---|
| 2 | 2 | Single Family |
Experience living at The Well. exquisite 2-bedroom, 2-bathroom suite at The Well Classic Series I by Tridel, featuring 10 Ft ceilings, a thoughtfully designed split-bedroom layout. Floor-to-ceiling windows bathe the suite in afternoon natural light, showcasing breathtaking west views and opening onto a private balcony. Residents at Classic I have access to an impressive selection of world-class amenities, including a rooftop outdoor pool, BBQ area, dining lounge, and a sophisticated party room offering an unmatched luxury lifestyle in the vibrant heart of Toronto. (id:31565)

Paul McDonald, Sales Representative
Paul McDonald is no stranger to the Toronto real estate market. With over 21 years experience and having dealt with every aspect of the business from simple house purchases to condo developments, you can feel confident in his ability to get the job done.Room Details
| Level | Type | Length | Width | Dimensions |
|---|---|---|---|---|
| Flat | Living room | 3.07 m | 5.46 m | 3.07 m x 5.46 m |
| Flat | Primary Bedroom | 3.66 m | 2.95 m | 3.66 m x 2.95 m |
| Flat | Bedroom 2 | 2.84 m | 2.74 m | 2.84 m x 2.74 m |
Additional Information
| Amenity Near By | |
|---|---|
| Features | Balcony |
| Maintenance Fee | 888.05 |
| Maintenance Fee Payment Unit | Monthly |
| Management Company | Del Property Management |
| Ownership | Condominium/Strata |
| Parking |
|
| Transaction | For sale |
Building
| Bathroom Total | 2 |
|---|---|
| Bedrooms Total | 2 |
| Bedrooms Above Ground | 2 |
| Age | New building |
| Amenities | Security/Concierge, Exercise Centre, Party Room |
| Appliances | Cooktop, Dishwasher, Dryer, Oven, Hood Fan, Washer, Refrigerator |
| Cooling Type | Central air conditioning |
| Exterior Finish | Aluminum siding |
| Fireplace Present | |
| Heating Fuel | Electric |
| Heating Type | Heat Pump |
| Size Interior | 800 - 899 sqft |
| Type | Apartment |

















































