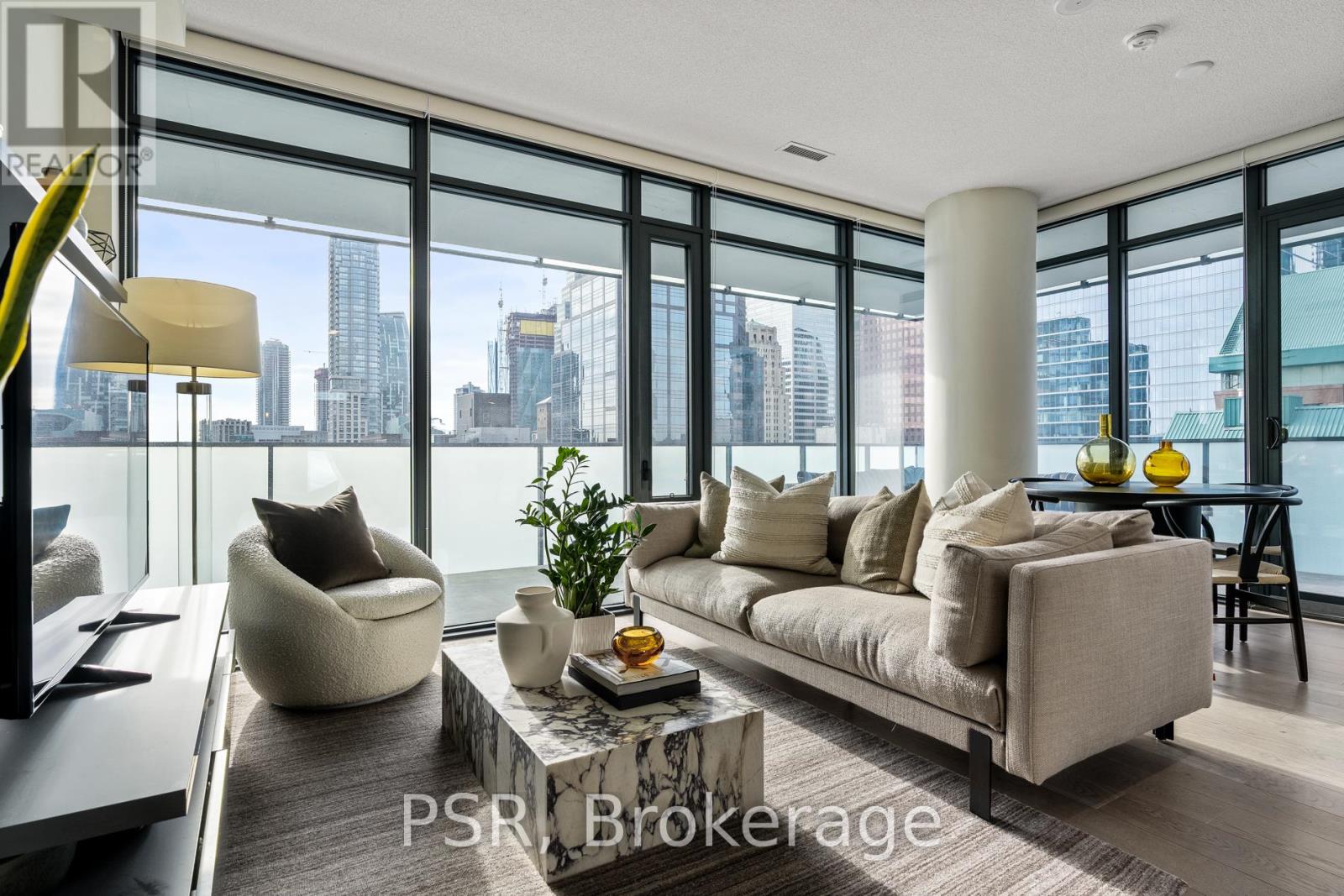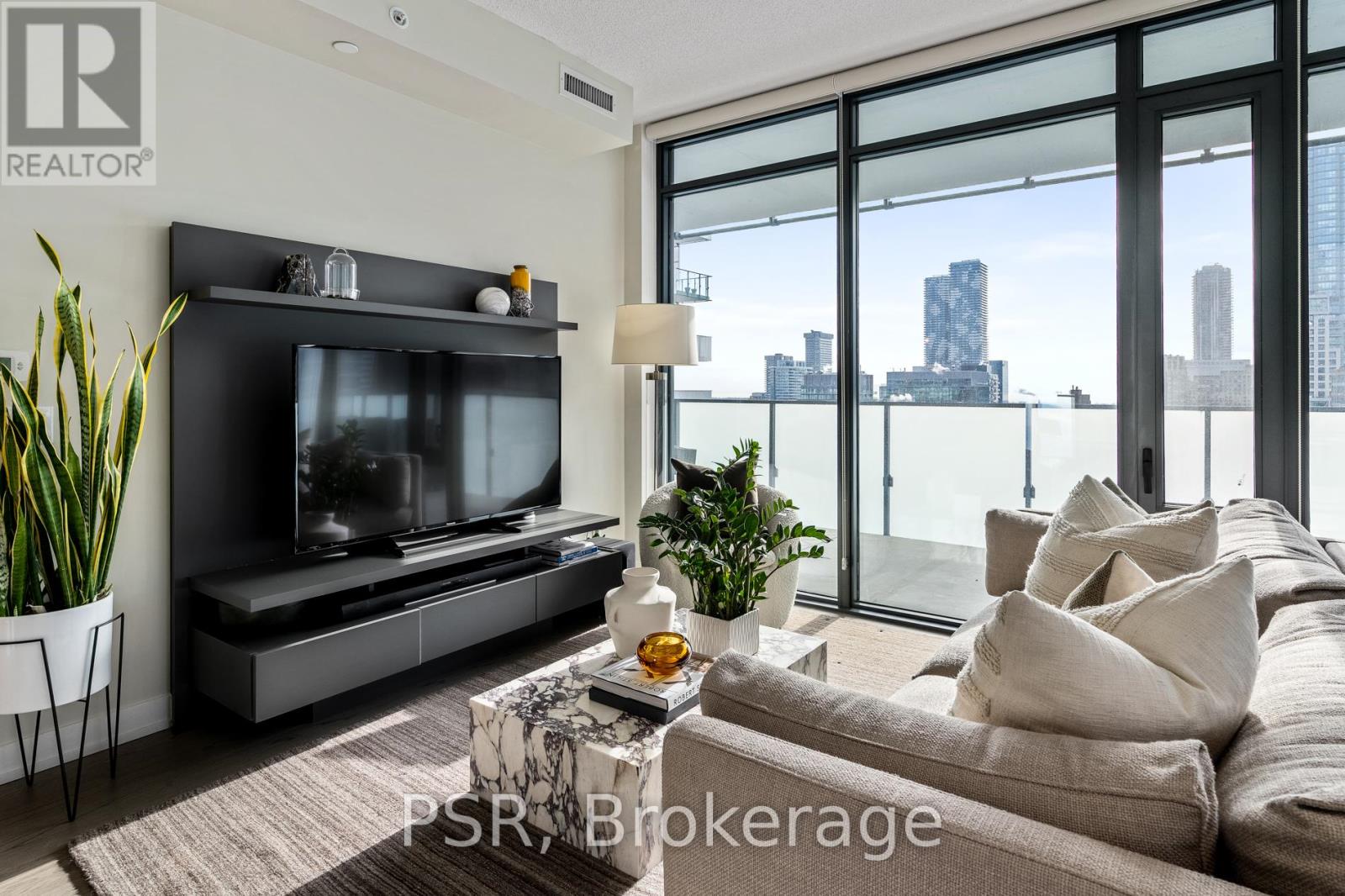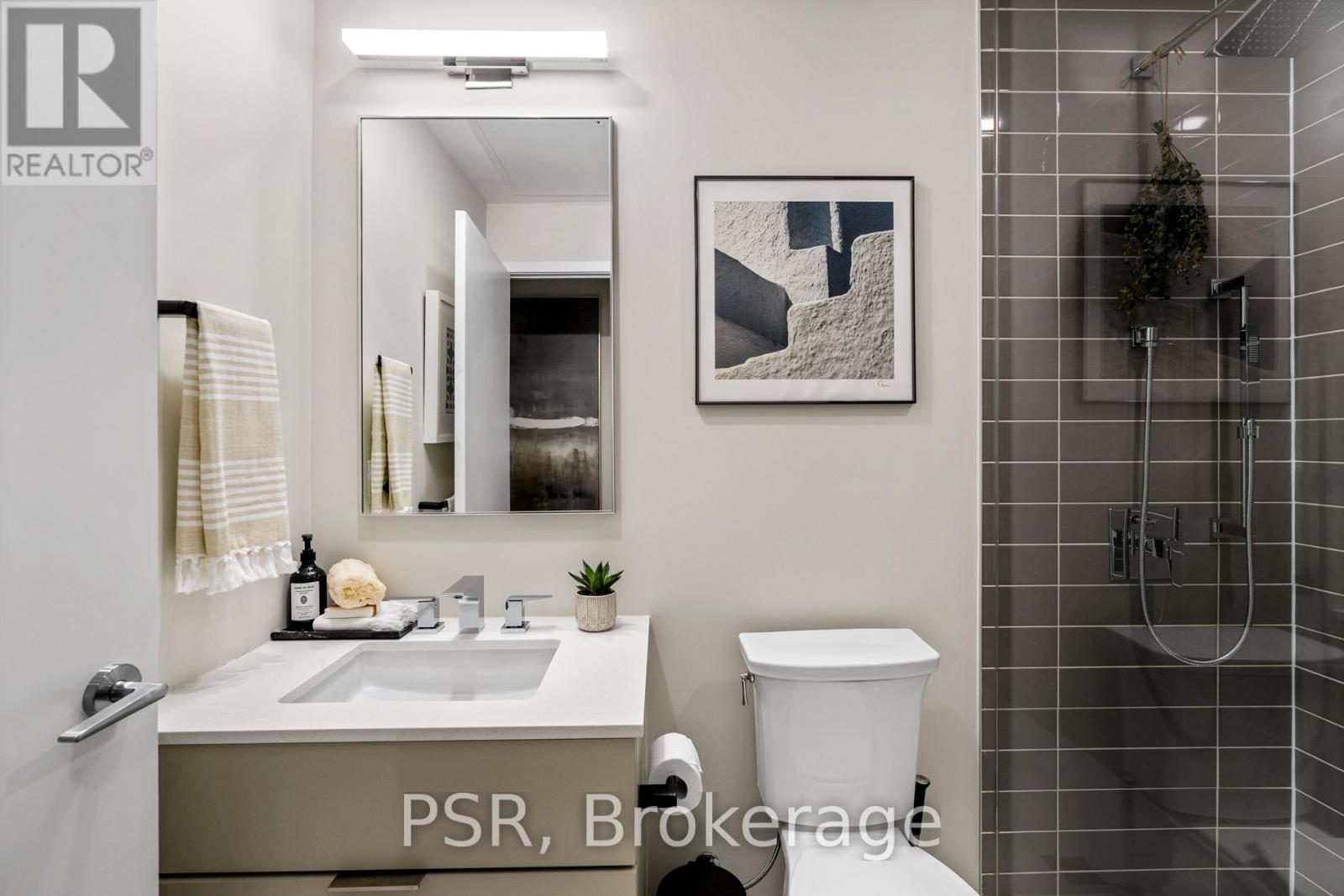$989,000.00
2310 - 25 RICHMOND STREET E, Toronto (Church-Yonge Corridor), Ontario, M5C0A6, Canada Listing ID: C11921112| Bathrooms | Bedrooms | Property Type |
|---|---|---|
| 2 | 3 | Single Family |
Welcome Home to YONGE+RICH, Where Urban Sophistication Meets Unrivalled Convenience. Beautifully Appointed, Sun-Filled Corner Suite With Sweeping South-West Exposure - Boasting 2 Spacious Bedrooms, Large Den, And 2 Full Bathrooms. Suite Spanning Just Shy Of 900 SF & Did We Mention The Oversized 473 SF Wrap Around Terrace? No Expenses Spared With Over $20K In Builder Upgrades Throughout. Open Concept Living & Dining Room Are An Entertainers Dream. Modern Chef's Kitchen Offers Integrated, Stainless Steel Appliances & Stone Backsplash + Countertops. Generously Sized Primary Bedroom Retreat With Custom Closets & Spa-Like 4 Pc Ensuite. 1 Parking & 1 Locker Included. Building Is Rich In Amenities: 24Hr Concierge, State Of The Art Fitness Centre & Yoga Studio, Outdoor Pool, Rooftop Deck + Much More. Conveniently Located Walking Distance To Financial, Entertainment, & Fashion Districts, The Citys Best Cafes & Restaurants, Parks, Eaton Centre, Schools [UofT & TMU] & TTC.
All In-Place Light Fixtures & Window Coverings [Roller Blinds] Included. Kitchen Appliances: Fridge, Microwave, Stove + Range Hood/Fan, Dishwasher. Stacked Washer & Dryer. 1 Parking & 1 Locker (id:31565)

Paul McDonald, Sales Representative
Paul McDonald is no stranger to the Toronto real estate market. With over 21 years experience and having dealt with every aspect of the business from simple house purchases to condo developments, you can feel confident in his ability to get the job done.| Level | Type | Length | Width | Dimensions |
|---|---|---|---|---|
| Main level | Living room | 5.54 m | 3.66 m | 5.54 m x 3.66 m |
| Main level | Dining room | 5.54 m | 3.66 m | 5.54 m x 3.66 m |
| Main level | Kitchen | 5.54 m | 3.66 m | 5.54 m x 3.66 m |
| Main level | Primary Bedroom | 3.53 m | 2.97 m | 3.53 m x 2.97 m |
| Main level | Bedroom 2 | 2.69 m | 2.92 m | 2.69 m x 2.92 m |
| Main level | Den | 2.06 m | 1.7 m | 2.06 m x 1.7 m |
| Amenity Near By | Hospital, Park, Schools |
|---|---|
| Features | |
| Maintenance Fee | 818.89 |
| Maintenance Fee Payment Unit | Monthly |
| Management Company | Forest Hill Kipling |
| Ownership | Condominium/Strata |
| Parking |
|
| Transaction | For sale |
| Bathroom Total | 2 |
|---|---|
| Bedrooms Total | 3 |
| Bedrooms Above Ground | 2 |
| Bedrooms Below Ground | 1 |
| Amenities | Security/Concierge, Exercise Centre, Party Room, Storage - Locker |
| Cooling Type | Central air conditioning |
| Exterior Finish | Concrete, Steel |
| Fireplace Present | |
| Heating Type | Forced air |
| Size Interior | 799.9932 - 898.9921 sqft |
| Type | Apartment |





































