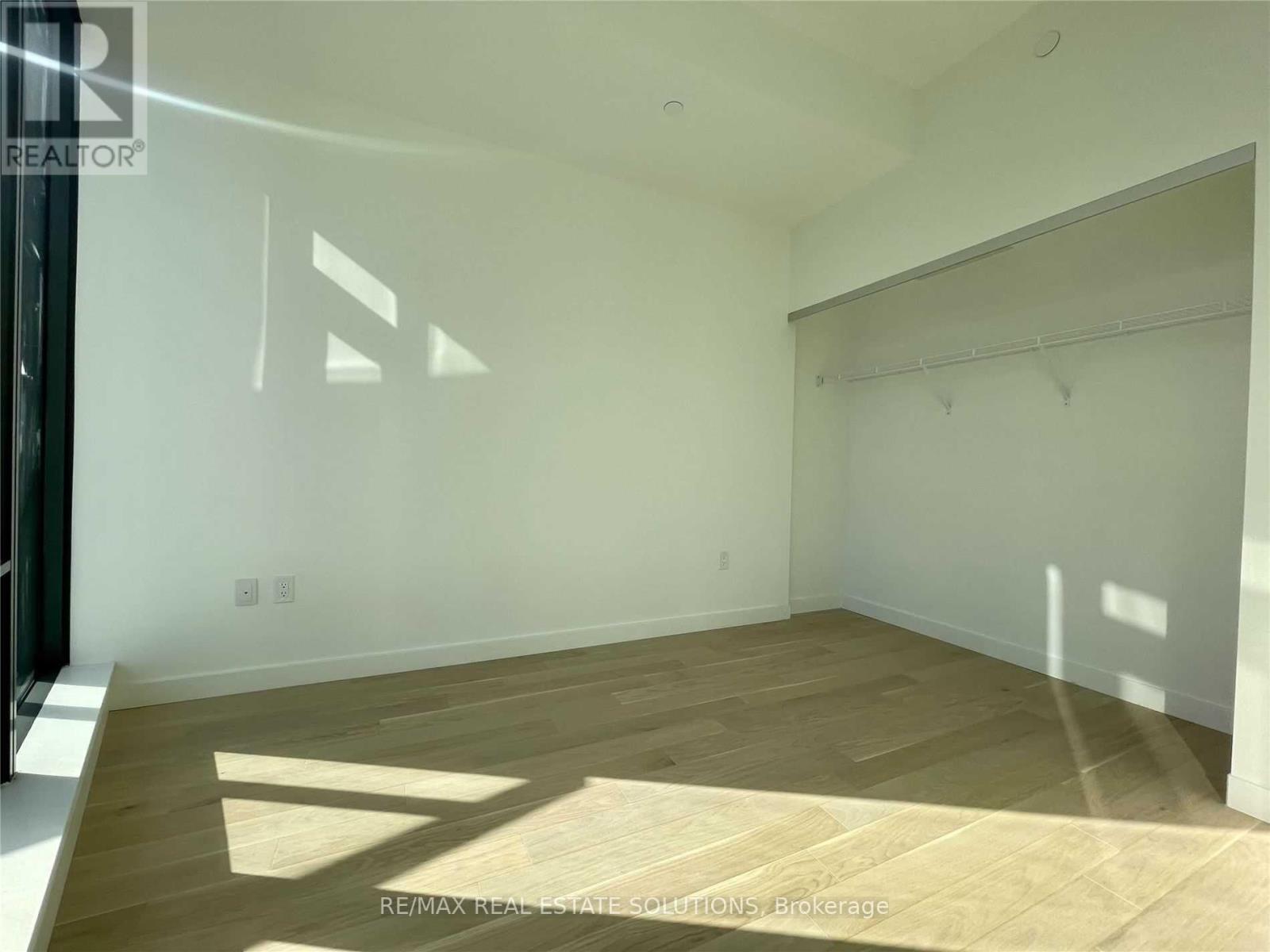$2,300.00 / monthly
2304 - 2A CHURCH STREET, Toronto (Waterfront Communities), Ontario, M5E0E1, Canada Listing ID: C11932898| Bathrooms | Bedrooms | Property Type |
|---|---|---|
| 1 | 1 | Single Family |
Enjoy downtown Toronto living in this bright and spacious 1-bedroom unit with stunning, unobstructed water and city views. Located in one of the most desirable neighborhoods, this south-facing unit offers unparalleled convenience, just steps from St. Lawrence Market, Union Station, King Subway, Metro Grocery, Harbourfront, the Financial District, restaurants, shops, the PATH, and more. Everything you need is within walking distance! This sun-filled unit features an open-concept layout with no wasted space, 9ft ceilings, and floor-to-ceiling windows that let in an abundance of natural light. Step onto the 114 sq. ft. full-sized balcony and take in breathtaking views of the lake and city skyline. The modern kitchen boasts quartz countertops, full-sized stainless steel appliances, including a gas stove, and plenty of storage. The bedroom offers a large closet, providing ample space for your belongings. Water and heat are included in the rent, and a locker is available for additional storage. This is an ideal space for professionals seeking a functional home in the heart of downtown with unbeatable views and convenience. Schedule your showing today this unit wont last long! **EXTRAS** Stainless Steel Fridge, Stove, B/I Dishwasher, B/I Microwave. Front-Loading Stacked Washer & Dryer (id:31565)

Paul McDonald, Sales Representative
Paul McDonald is no stranger to the Toronto real estate market. With over 21 years experience and having dealt with every aspect of the business from simple house purchases to condo developments, you can feel confident in his ability to get the job done.| Level | Type | Length | Width | Dimensions |
|---|---|---|---|---|
| Ground level | Living room | 8.6 m | 2.9 m | 8.6 m x 2.9 m |
| Ground level | Dining room | 8.6 m | 2.9 m | 8.6 m x 2.9 m |
| Ground level | Kitchen | 8.6 m | 2.9 m | 8.6 m x 2.9 m |
| Ground level | Primary Bedroom | 3.2 m | 2.7 m | 3.2 m x 2.7 m |
| Amenity Near By | Park, Public Transit |
|---|---|
| Features | Balcony |
| Maintenance Fee | |
| Maintenance Fee Payment Unit | |
| Management Company | Icon Property Management Telephone: 416 236 7979 ext. 122 |
| Ownership | Condominium/Strata |
| Parking |
|
| Transaction | For rent |
| Bathroom Total | 1 |
|---|---|
| Bedrooms Total | 1 |
| Bedrooms Above Ground | 1 |
| Amenities | Security/Concierge, Exercise Centre, Storage - Locker |
| Appliances | Dishwasher, Dryer, Microwave, Refrigerator, Stove, Washer |
| Cooling Type | Central air conditioning |
| Exterior Finish | Brick |
| Fireplace Present | |
| Heating Fuel | Natural gas |
| Heating Type | Heat Pump |
| Type | Apartment |













