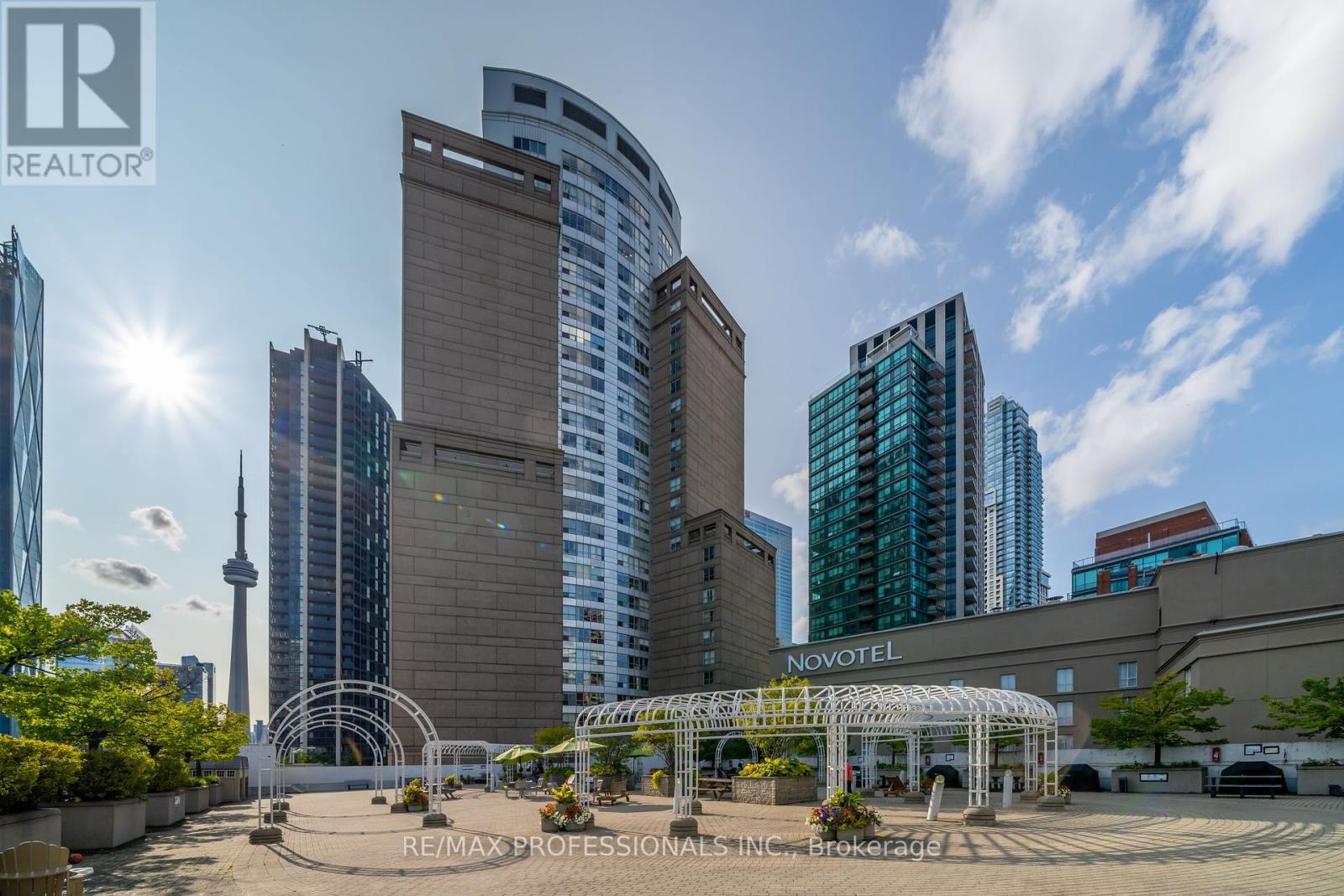$1,199,900.00
2302 - 25 THE ESPLANADE, Toronto (Waterfront Communities), Ontario, M5E1W5, Canada Listing ID: C9302384| Bathrooms | Bedrooms | Property Type |
|---|---|---|
| 2 | 2 | Single Family |
Newly renovated suite in a fantastic location, steps to The St Lawrence Market & Union Station, Minutes to The Lake Shore, Gardiner Expressway & DVP. Offers approx. 1385sqft of living space with Southern exposure, 2bdrms, 2 bathrooms + additional Storage Rm. Featuring Engineered Hardwood & Ceramic Floors, Quartz Countertop & Backsplash in Kitchen. Parking is available downstairs in the parking Garage by monthly rental permit. Room labeled ""other"" is ensuite storage dimensions. (id:31565)

Paul McDonald, Sales Representative
Paul McDonald is no stranger to the Toronto real estate market. With over 21 years experience and having dealt with every aspect of the business from simple house purchases to condo developments, you can feel confident in his ability to get the job done.Room Details
| Level | Type | Length | Width | Dimensions |
|---|---|---|---|---|
| Flat | Living room | 9.58 m | 4.71 m | 9.58 m x 4.71 m |
| Flat | Dining room | na | na | Measurements not available |
| Flat | Kitchen | 2.86 m | 2.5 m | 2.86 m x 2.5 m |
| Flat | Primary Bedroom | 8.7 m | 3.05 m | 8.7 m x 3.05 m |
| Flat | Bedroom 2 | 5.86 m | 2.78 m | 5.86 m x 2.78 m |
| Flat | Other | 2.15 m | 1.25 m | 2.15 m x 1.25 m |
Additional Information
| Amenity Near By | |
|---|---|
| Features | |
| Maintenance Fee | 1150.46 |
| Maintenance Fee Payment Unit | Monthly |
| Management Company | Crossbridge Property Management |
| Ownership | Condominium/Strata |
| Parking |
|
| Transaction | For sale |
Building
| Bathroom Total | 2 |
|---|---|
| Bedrooms Total | 2 |
| Bedrooms Above Ground | 2 |
| Amenities | Security/Concierge, Exercise Centre, Party Room |
| Appliances | Blinds, Dishwasher, Dryer, Microwave, Refrigerator, Stove, Washer |
| Cooling Type | Central air conditioning |
| Exterior Finish | Brick |
| Fireplace Present | |
| Flooring Type | Hardwood, Ceramic |
| Heating Fuel | Natural gas |
| Heating Type | Forced air |
| Size Interior | 1199.9898 - 1398.9887 sqft |
| Type | Apartment |


























