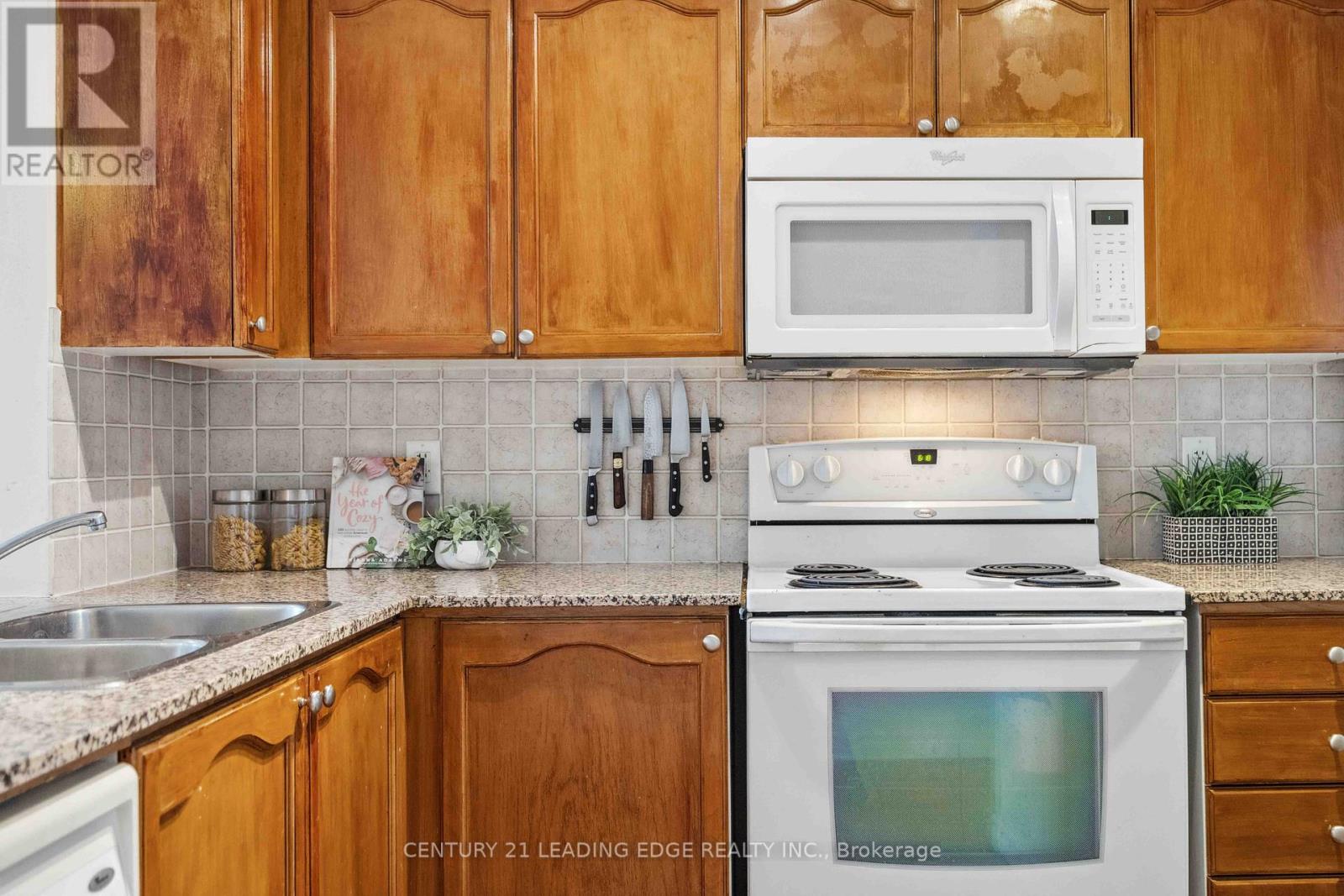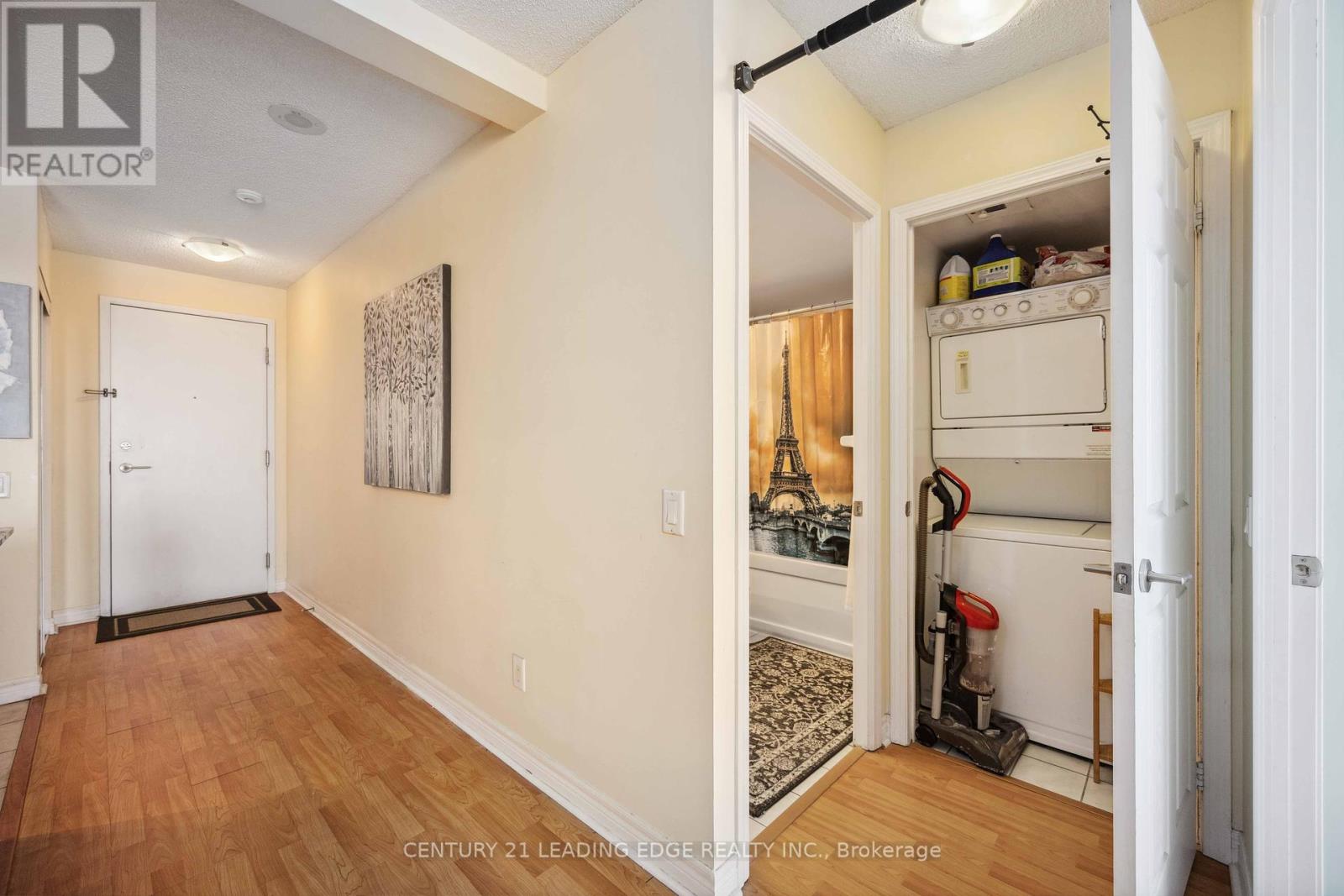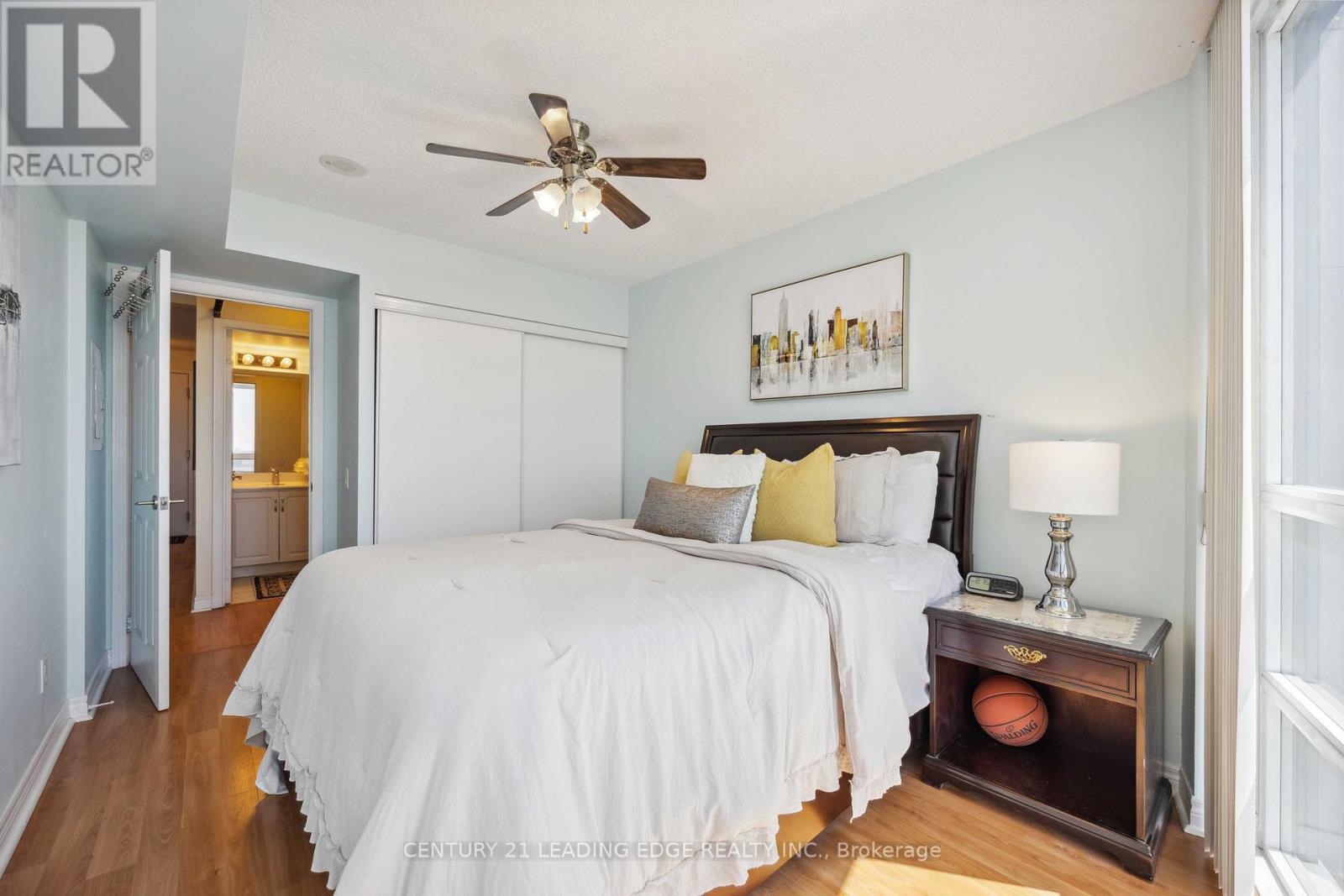$529,000.00
2301 - 83 BOROUGH DRIVE, Toronto (Bendale), Ontario, M1P5E4, Canada Listing ID: E9354968| Bathrooms | Bedrooms | Property Type |
|---|---|---|
| 1 | 1 | Single Family |
Welcome to urban living at its finest in this fantastic west-facing suite at Tridel's 360 at The City Centre! This beautifully maintained condo features floor-to-ceiling windows throughout, filling the spacious living area with an abundance of natural sunlight. An inviting open-concept layout features a modern kitchen with a dine-in breakfast bar, granite countertops, and plenty of cabinetry, making it a perfect space for cooking and entertaining. The generously sized primary bedroom boasts large floor-to-ceiling windows and a wall-to-wall double closet, providing ample storage and a serene retreat. Plus, indulge in endless breathtaking sunset views from this premium 23rd-floor condo, both from your private outdoor west-facing balcony or from the comfort of your suite. Additionally, enjoy the convenience of ensuite laundry, a designated underground parking spot, and an incredible range of amenities exclusive to residents! To top it all off, this building's prime location offers unparalleled access to Scarborough Town Centre (just a 6-minute walk!) with groceries, restaurants, the cinema and more, just mere minutes away. And commuting is a breeze with nearby TTC transit and GO Transit, as well as easy access to Highway 401. Don't miss this great opportunity!
Extras: B/I dishwasher, B/I microwave, fridge, stove, washer & dryer, and all ELFs. Plus, one parking spot is included! (id:31565)

Paul McDonald, Sales Representative
Paul McDonald is no stranger to the Toronto real estate market. With over 21 years experience and having dealt with every aspect of the business from simple house purchases to condo developments, you can feel confident in his ability to get the job done.| Level | Type | Length | Width | Dimensions |
|---|---|---|---|---|
| Flat | Foyer | 3.5 m | 1.22 m | 3.5 m x 1.22 m |
| Flat | Living room | 5.61 m | 9.12 m | 5.61 m x 9.12 m |
| Flat | Dining room | 5.61 m | 9.12 m | 5.61 m x 9.12 m |
| Flat | Kitchen | 5.61 m | 9.12 m | 5.61 m x 9.12 m |
| Flat | Primary Bedroom | 11.61 m | 11.41 m | 11.61 m x 11.41 m |
| Flat | Bathroom | 1.51 m | 2.46 m | 1.51 m x 2.46 m |
| Flat | Laundry room | na | na | Measurements not available |
| Amenity Near By | |
|---|---|
| Features | Balcony, Carpet Free |
| Maintenance Fee | 442.53 |
| Maintenance Fee Payment Unit | Monthly |
| Management Company | Del Property Management. Tel: 416-279-0004 |
| Ownership | Condominium/Strata |
| Parking |
|
| Transaction | For sale |
| Bathroom Total | 1 |
|---|---|
| Bedrooms Total | 1 |
| Bedrooms Above Ground | 1 |
| Amenities | Security/Concierge, Exercise Centre, Visitor Parking, Party Room |
| Appliances | Sauna |
| Cooling Type | Central air conditioning, Ventilation system |
| Exterior Finish | Concrete |
| Fireplace Present | |
| Flooring Type | Laminate |
| Heating Fuel | Natural gas |
| Heating Type | Forced air |
| Size Interior | 599.9954 - 698.9943 sqft |
| Type | Apartment |











































