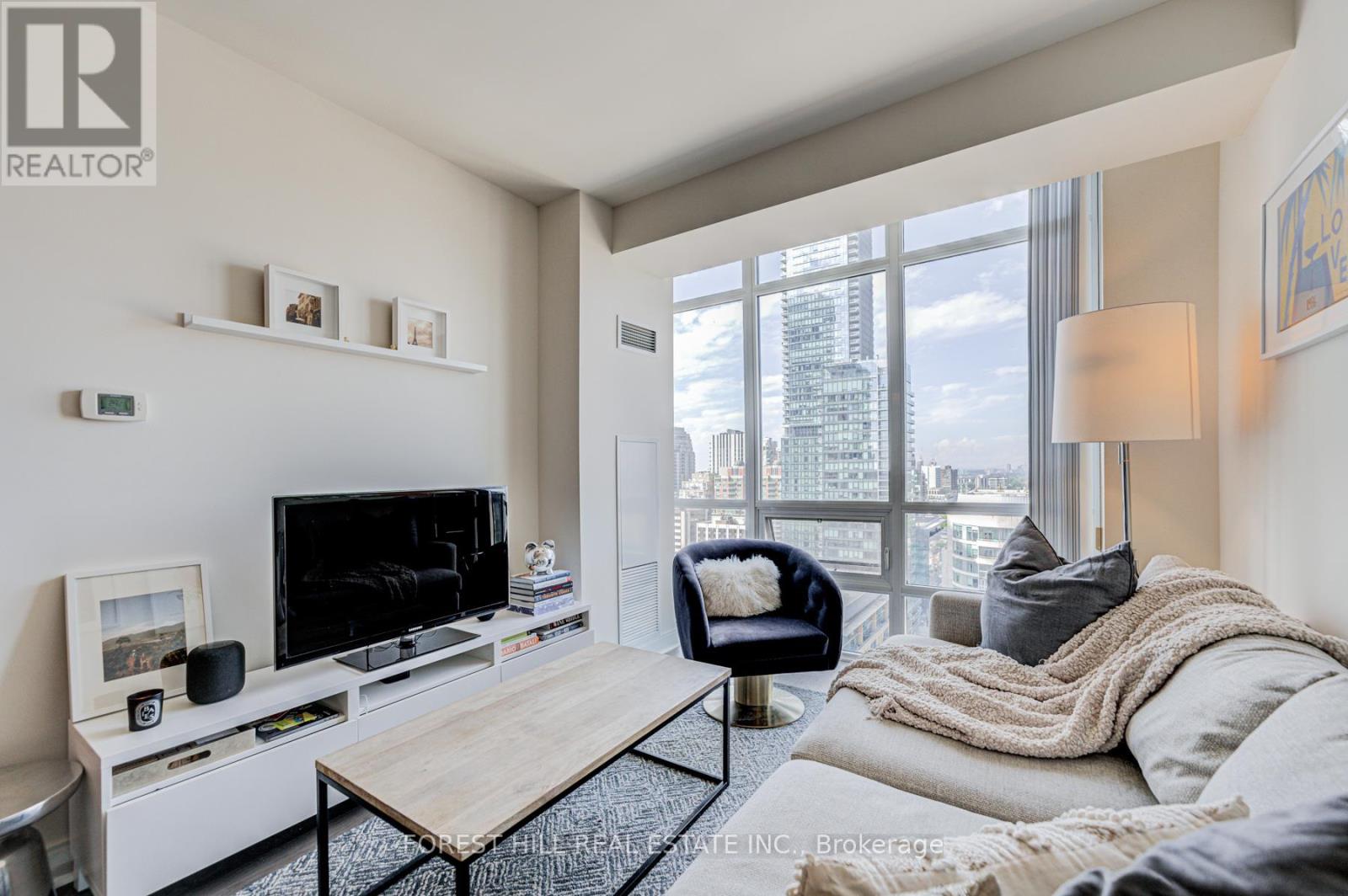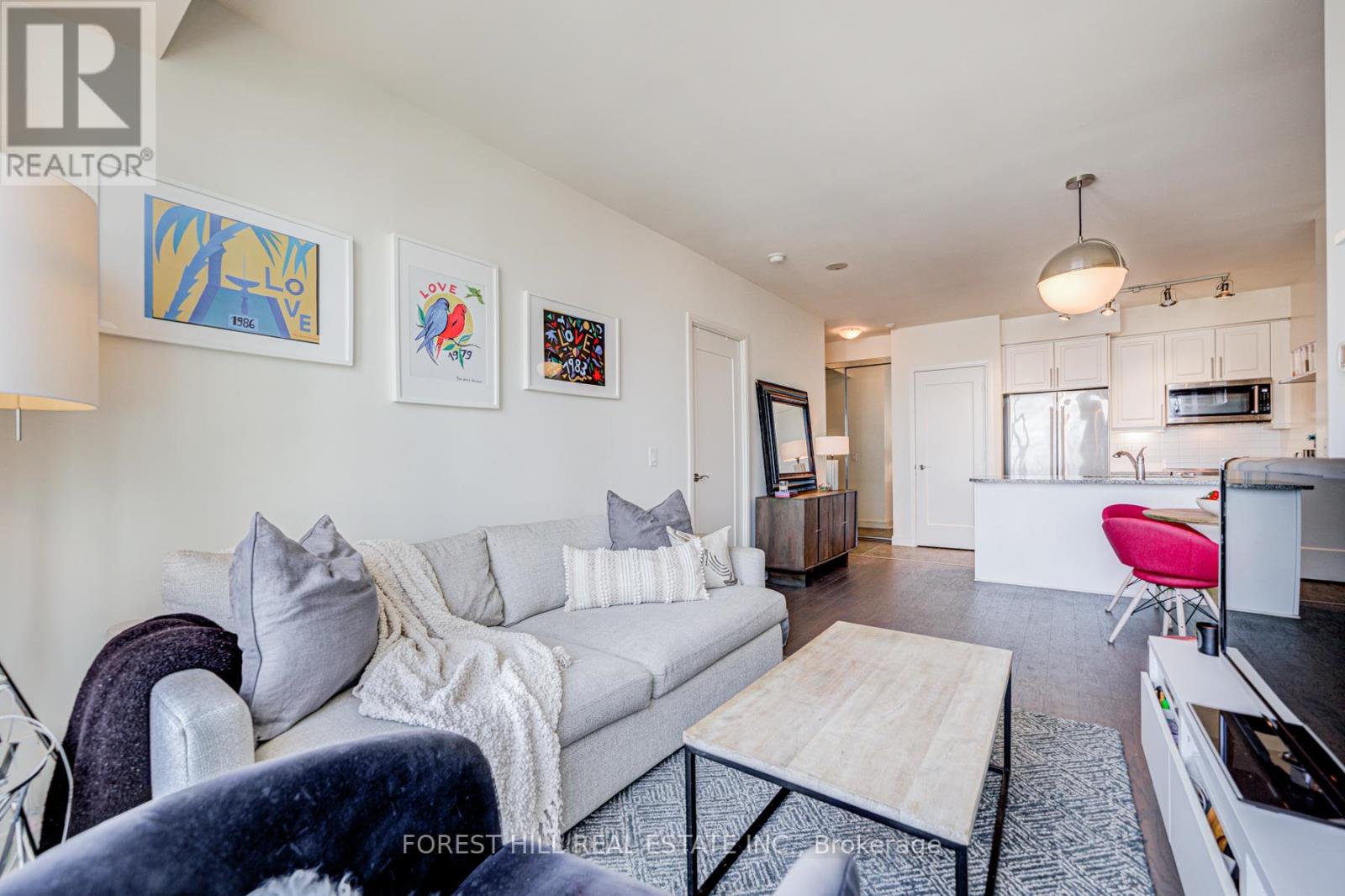$2,900.00 / monthly
2301 - 825 CHURCH STREET, Toronto (Rosedale-Moore Park), Ontario, M4W3Z4, Canada Listing ID: C12083905| Bathrooms | Bedrooms | Property Type |
|---|---|---|
| 2 | 2 | Single Family |
Steps Into Sunset Views In This Gorgeous 2-Bedroom, 2-Bath Condo With West-Facing Balcony Overlooking The City. 9 Ft Ceilings & Engineered Hardwood Flooring Throughout. Open Kitchen With Stainless Steel Appliances & Granite Countertops. Plenty Of Closet Space. Exclusive Bicycle Parking & Storage Locker Included. Nestled Between Rosedale & Yorkville, Steps To Yonge & Bloor. Easy Access To Transit, Parks, Shops And Restaurants. (id:31565)

Paul McDonald, Sales Representative
Paul McDonald is no stranger to the Toronto real estate market. With over 21 years experience and having dealt with every aspect of the business from simple house purchases to condo developments, you can feel confident in his ability to get the job done.Room Details
| Level | Type | Length | Width | Dimensions |
|---|---|---|---|---|
| Ground level | Living room | 6.1 m | 4.09 m | 6.1 m x 4.09 m |
| Ground level | Dining room | 6.1 m | 4.09 m | 6.1 m x 4.09 m |
| Ground level | Kitchen | 2.54 m | 2.44 m | 2.54 m x 2.44 m |
| Ground level | Primary Bedroom | 3.53 m | 3.05 m | 3.53 m x 3.05 m |
| Ground level | Bedroom 2 | 2.46 m | 2.77 m | 2.46 m x 2.77 m |
Additional Information
| Amenity Near By | Public Transit, Schools |
|---|---|
| Features | Balcony, Carpet Free |
| Maintenance Fee | |
| Maintenance Fee Payment Unit | |
| Management Company | Quadlib Developments |
| Ownership | Condominium/Strata |
| Parking |
|
| Transaction | For rent |
Building
| Bathroom Total | 2 |
|---|---|
| Bedrooms Total | 2 |
| Bedrooms Above Ground | 2 |
| Amenities | Security/Concierge, Exercise Centre, Party Room, Visitor Parking, Storage - Locker |
| Cooling Type | Central air conditioning |
| Exterior Finish | Concrete |
| Fireplace Present | |
| Flooring Type | Hardwood |
| Heating Fuel | Natural gas |
| Heating Type | Forced air |
| Size Interior | 700 - 799 sqft |
| Type | Apartment |




































