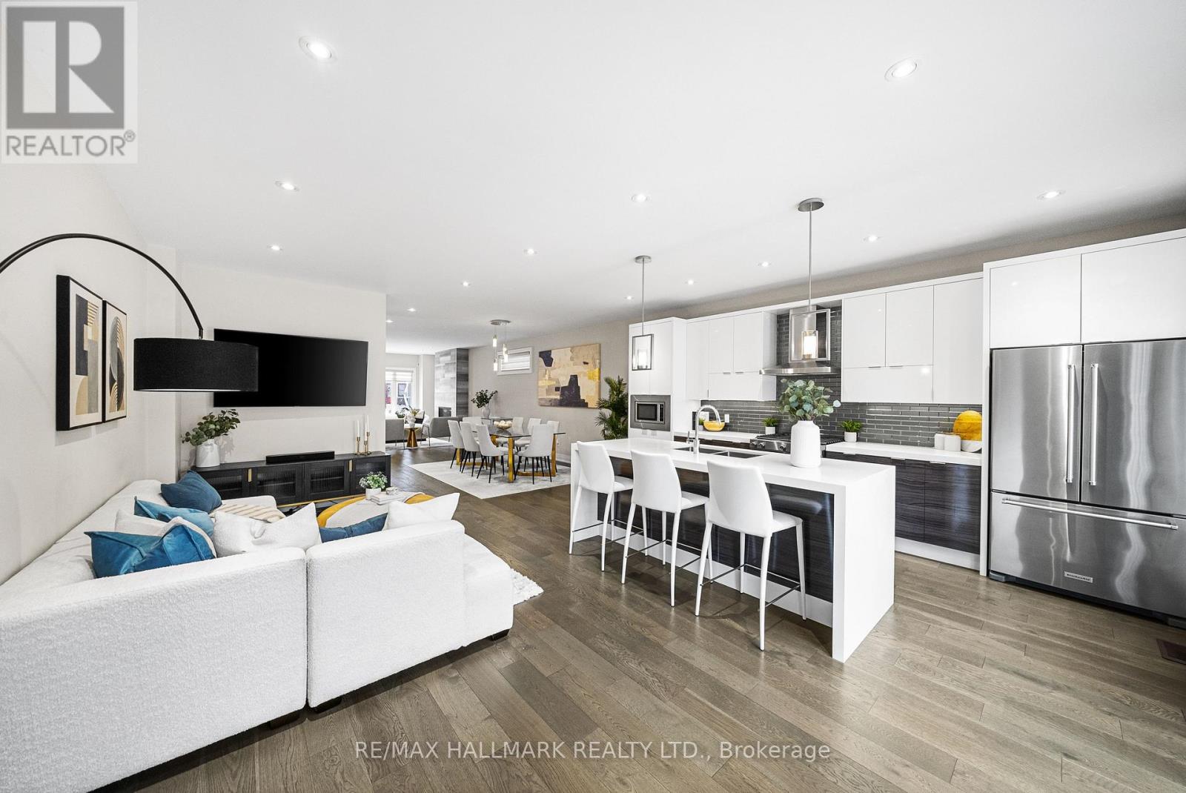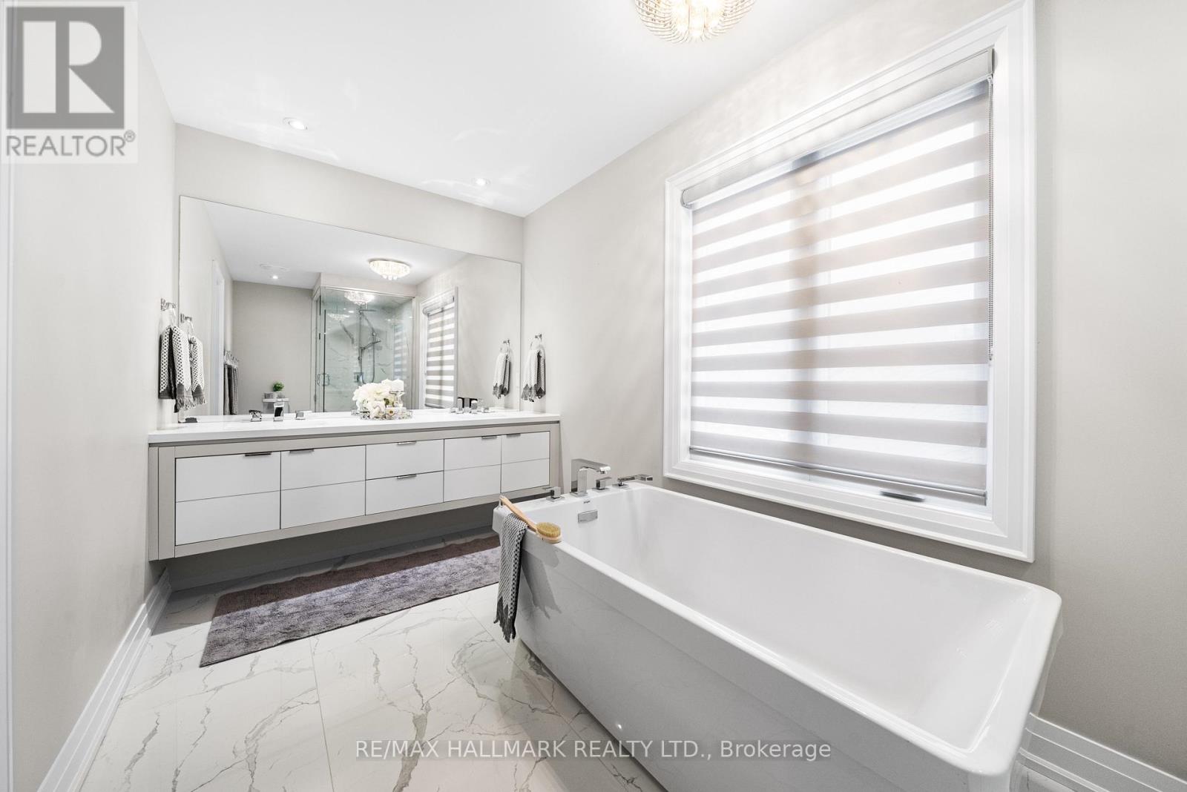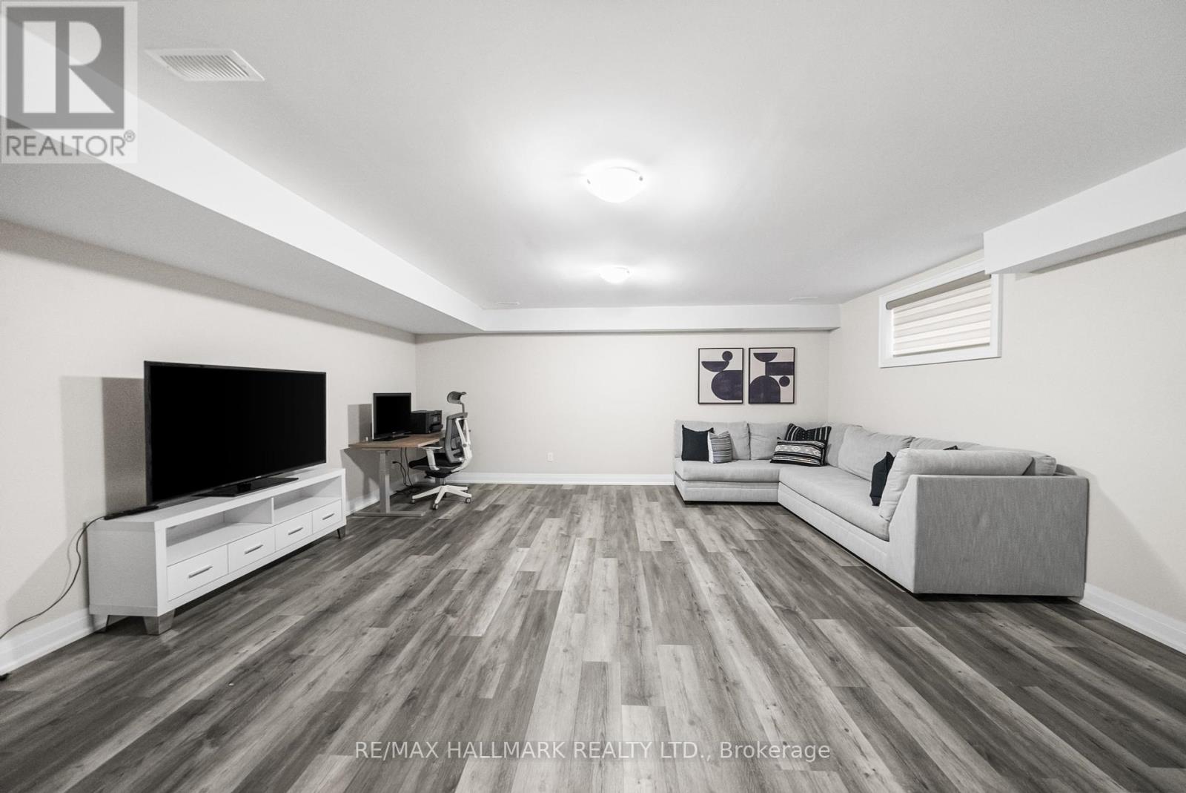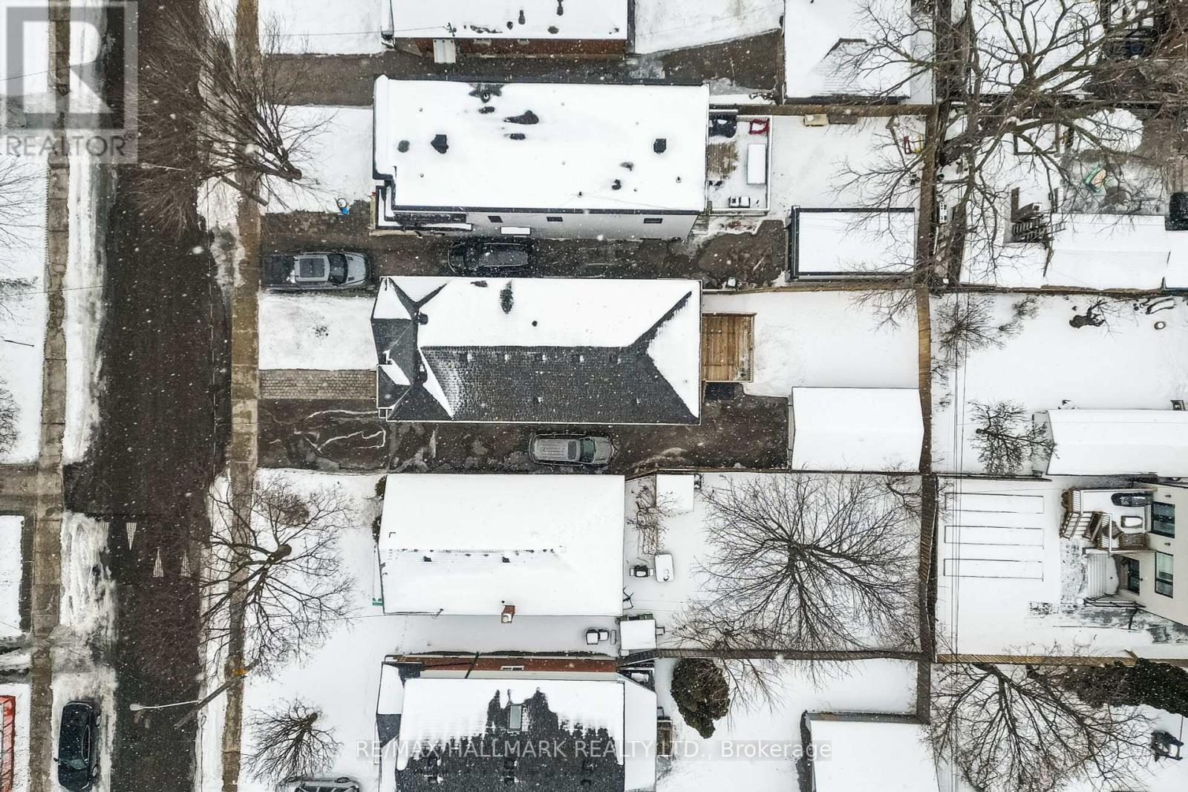$2,099,000.00
23 ROBLIN AVENUE, Toronto (East York), Ontario, M4C3P7, Canada Listing ID: E12019443| Bathrooms | Bedrooms | Property Type |
|---|---|---|
| 4 | 4 | Single Family |
Welcome to 23 Roblin, a stunning custom-built home where contemporary design meets family-friendly functionality. Situated on a charming street near Michael Garron Hospital, major transit, top-tier retail, and scenic parks, this home offers both convenience and style. From the moment you arrive, the oversized statement front doors make an impression, setting the stage for the sleek, high-end finishes throughout. Inside, soaring 9-ft ceilings, 8-inch baseboards, and detailed trim work create a bright, inviting space ideal for both daily living and entertaining. The living rooms floor-to-ceiling gas fireplace adds warmth and elegance, while the chef-inspired kitchen is a true showpiecefeaturing a double waterfall quartz island with breakfast bar, premium KitchenAid appliances, a modern Moen faucet, and high-gloss cabinetry complemented by dark lower cabinets and a stylish glass subway tile backsplash. Upstairs, four spacious bedrooms offer custom zebra blinds, smooth ceilings, and double closets. The primary suite is a retreat of its own with a walk-in closet and a spa-like 6-piece ensuite. A second-floor laundry room with a Whirlpool washer/dryer, built-in cabinetry, and a utility sink adds everyday convenience. The finished basement, complete with a separate side entrance, presents exciting income potential. Thoughtful modern upgrades include a high-efficiency furnace, sump pump, 200-amp electrical service, smart blinds, a Ring doorbell, and Lutron lighting. The large rear garage with a remote opener rounds out this exceptional property. Move-in ready and priced to selldont miss this incredible opportunity! (id:31565)

Paul McDonald, Sales Representative
Paul McDonald is no stranger to the Toronto real estate market. With over 21 years experience and having dealt with every aspect of the business from simple house purchases to condo developments, you can feel confident in his ability to get the job done.| Level | Type | Length | Width | Dimensions |
|---|---|---|---|---|
| Second level | Primary Bedroom | 3.93 m | 4.7 m | 3.93 m x 4.7 m |
| Second level | Bedroom 2 | 3.03 m | 2.61 m | 3.03 m x 2.61 m |
| Second level | Bedroom 3 | 2.87 m | 3.19 m | 2.87 m x 3.19 m |
| Second level | Bedroom 4 | 3.34 m | 2.85 m | 3.34 m x 2.85 m |
| Second level | Laundry room | 2.09 m | 1.81 m | 2.09 m x 1.81 m |
| Lower level | Recreational, Games room | 5.37 m | 5.64 m | 5.37 m x 5.64 m |
| Lower level | Recreational, Games room | 4.02 m | 5.6 m | 4.02 m x 5.6 m |
| Main level | Foyer | 2.67 m | 2.4 m | 2.67 m x 2.4 m |
| Main level | Living room | 3.97 m | 4.73 m | 3.97 m x 4.73 m |
| Main level | Dining room | 3.97 m | 4.73 m | 3.97 m x 4.73 m |
| Main level | Kitchen | 5.78 m | 5.75 m | 5.78 m x 5.75 m |
| Amenity Near By | Park, Public Transit, Schools |
|---|---|
| Features | Carpet Free |
| Maintenance Fee | |
| Maintenance Fee Payment Unit | |
| Management Company | |
| Ownership | Freehold |
| Parking |
|
| Transaction | For sale |
| Bathroom Total | 4 |
|---|---|
| Bedrooms Total | 4 |
| Bedrooms Above Ground | 4 |
| Age | 51 to 99 years |
| Appliances | Dishwasher, Dryer, Garage door opener, Water Heater, Microwave, Range, Washer, Whirlpool, Window Coverings, Refrigerator |
| Basement Development | Finished |
| Basement Type | N/A (Finished) |
| Construction Style Attachment | Detached |
| Cooling Type | Central air conditioning |
| Exterior Finish | Brick, Stucco |
| Fireplace Present | True |
| Flooring Type | Hardwood, Ceramic |
| Foundation Type | Poured Concrete |
| Half Bath Total | 1 |
| Heating Fuel | Natural gas |
| Heating Type | Forced air |
| Size Interior | 2000 - 2500 sqft |
| Stories Total | 2 |
| Type | House |
| Utility Water | Municipal water |





















































