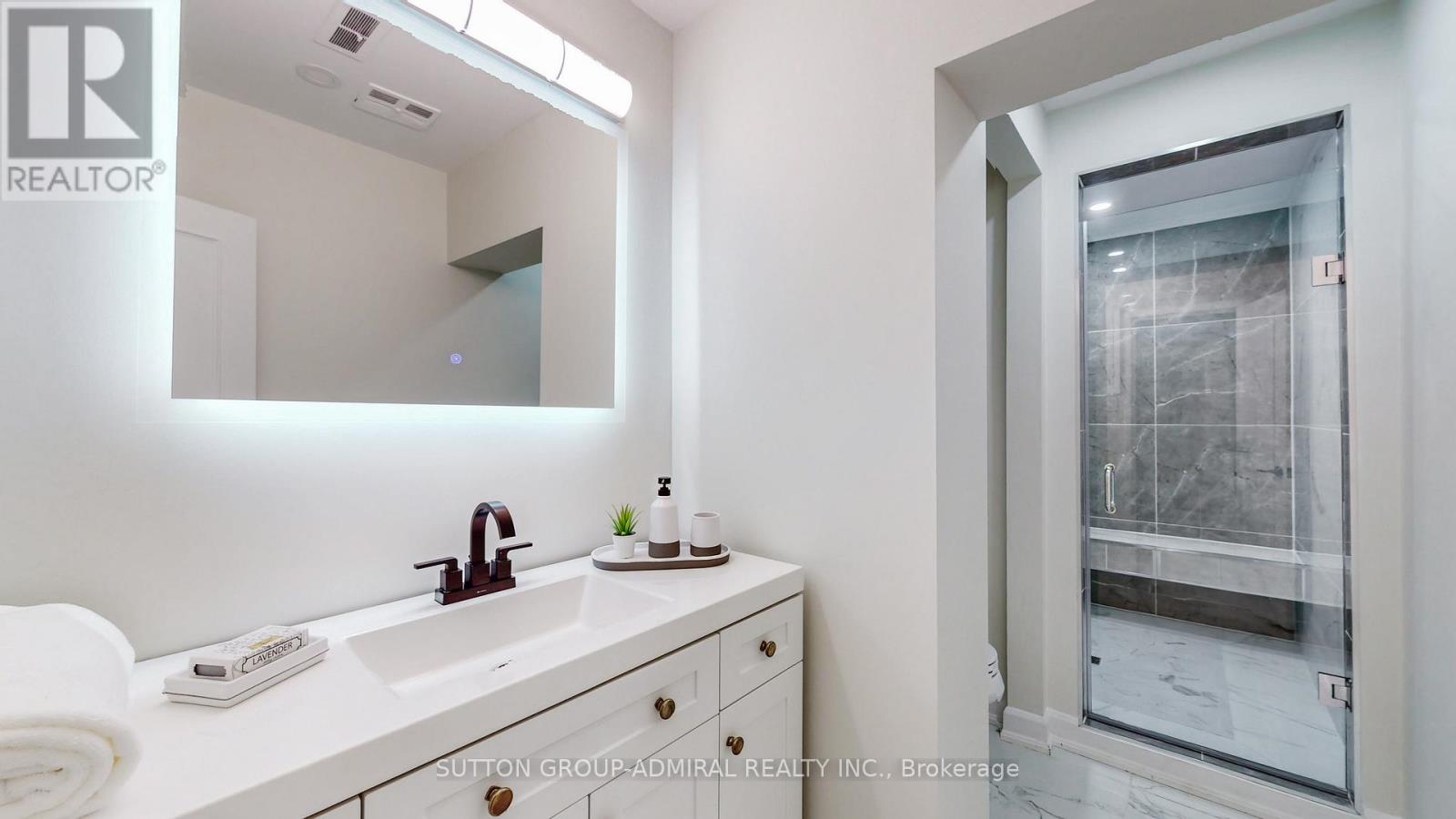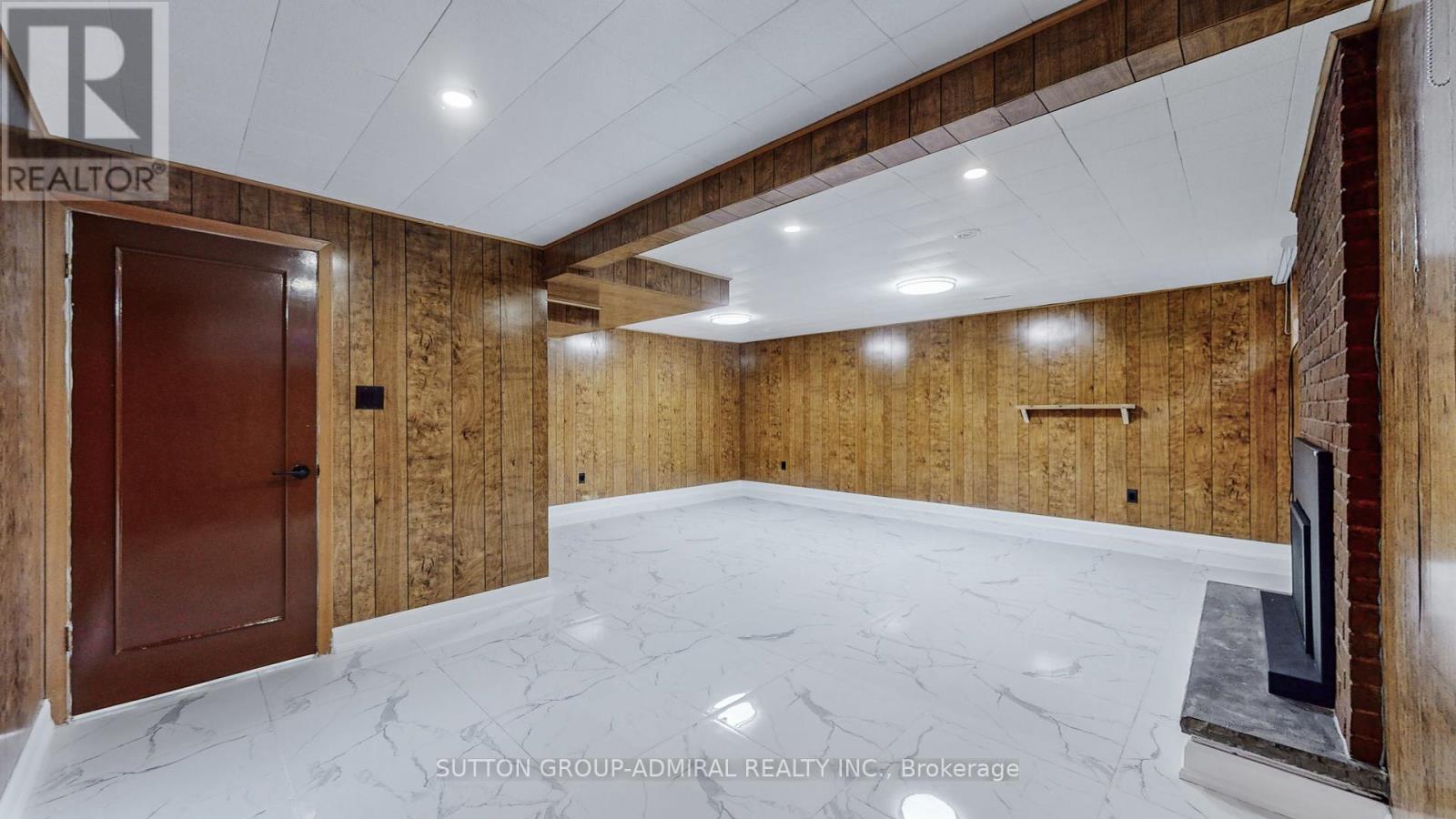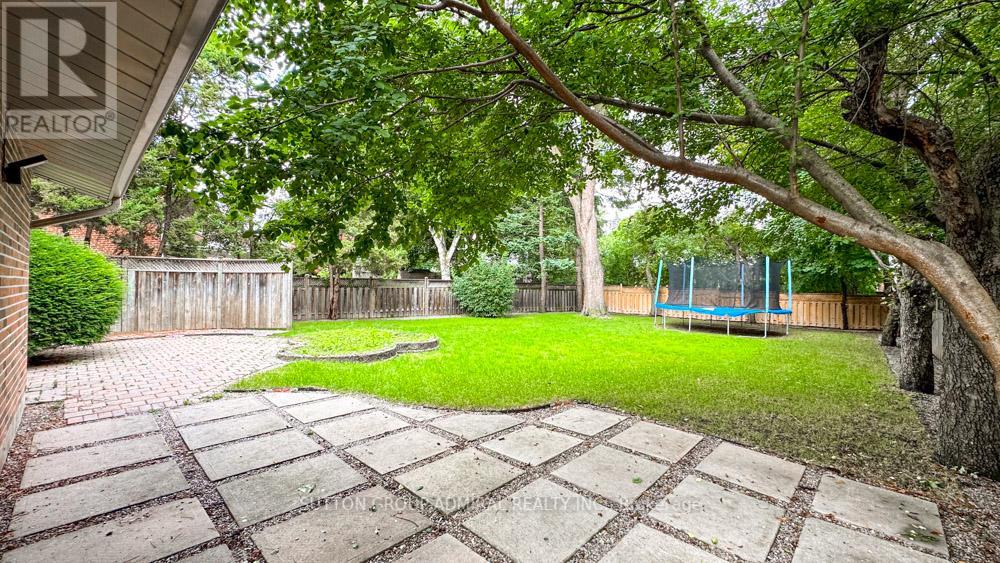$1,899,900.00
23 QUINCY CRESCENT, Toronto (Henry Farm), Ontario, M2J1C5, Canada Listing ID: C10406081| Bathrooms | Bedrooms | Property Type |
|---|---|---|
| 3 | 4 | Single Family |
A Fabulous Detached House In The Highly Sought-After Henry Farms Neighborhood!! The Perfect Neighborhood To Raise Your A Fabulous Detached House In The Highly Sought-After Henry Farms Neighborhood!! The Perfect Neighborhood To Raise Your Family !! The House Is Located On 69x149 Lot And On One Of The Best Streets. It Offers 3+1 Bedrooms, 3 Bathrooms, 3 fireplaces & Large Lower Level With Recreation Room. Enjoy Upgraded Kitchen, Pot-Lights, Generously Sized Bedrooms, Bathrooms With Glass Showers. A Fully Fenced Peaceful Backyard Is Great For Outdoor Enjoyment! Double Garage Floors Covered With Epoxy, Large Driveway. Surrounded By Multi-million-Dollar Homes And Located Near Top-Rated Schools, Parks and Transit, Fairview Mall, HW404, DVP, HW401. With Its Prime Location Among Homes, It Holds Immense Promise For Future Development And Investment Opportunities In One Of The Most Desirable Locations. This Property Offers Endless Possibilities To Fulfill Your Dreams. Move In And Enjoy!
Fridge, Stove, Dishwasher, Washer, Dryer, Garage Door Opener, Electrical Fixtures, Window Coverings. (id:31565)

Paul McDonald, Sales Representative
Paul McDonald is no stranger to the Toronto real estate market. With over 21 years experience and having dealt with every aspect of the business from simple house purchases to condo developments, you can feel confident in his ability to get the job done.| Level | Type | Length | Width | Dimensions |
|---|---|---|---|---|
| Second level | Primary Bedroom | 4.54 m | 3.8 m | 4.54 m x 3.8 m |
| Second level | Bedroom 2 | 3.96 m | 2.75 m | 3.96 m x 2.75 m |
| Second level | Bedroom 3 | 3.61 m | 2.74 m | 3.61 m x 2.74 m |
| Lower level | Other | 6.46 m | 5.95 m | 6.46 m x 5.95 m |
| Lower level | Laundry room | 5.42 m | 2.51 m | 5.42 m x 2.51 m |
| Main level | Living room | 5.6 m | 3.85 m | 5.6 m x 3.85 m |
| Main level | Dining room | 4.5 m | 3.2 m | 4.5 m x 3.2 m |
| Main level | Kitchen | 4.3 m | 2.8 m | 4.3 m x 2.8 m |
| Ground level | Family room | 6.48 m | 2.48 m | 6.48 m x 2.48 m |
| Amenity Near By | |
|---|---|
| Features | Irregular lot size |
| Maintenance Fee | |
| Maintenance Fee Payment Unit | |
| Management Company | |
| Ownership | Freehold |
| Parking |
|
| Transaction | For sale |
| Bathroom Total | 3 |
|---|---|
| Bedrooms Total | 4 |
| Bedrooms Above Ground | 3 |
| Bedrooms Below Ground | 1 |
| Appliances | Water Heater, Garage door opener remote(s) |
| Basement Development | Finished |
| Basement Type | N/A (Finished) |
| Construction Style Attachment | Detached |
| Construction Style Split Level | Sidesplit |
| Cooling Type | Central air conditioning |
| Exterior Finish | Brick |
| Fireplace Present | True |
| Flooring Type | Hardwood, Ceramic |
| Foundation Type | Concrete, Unknown |
| Half Bath Total | 1 |
| Heating Fuel | Natural gas |
| Heating Type | Forced air |
| Type | House |
| Utility Water | Municipal water |











































