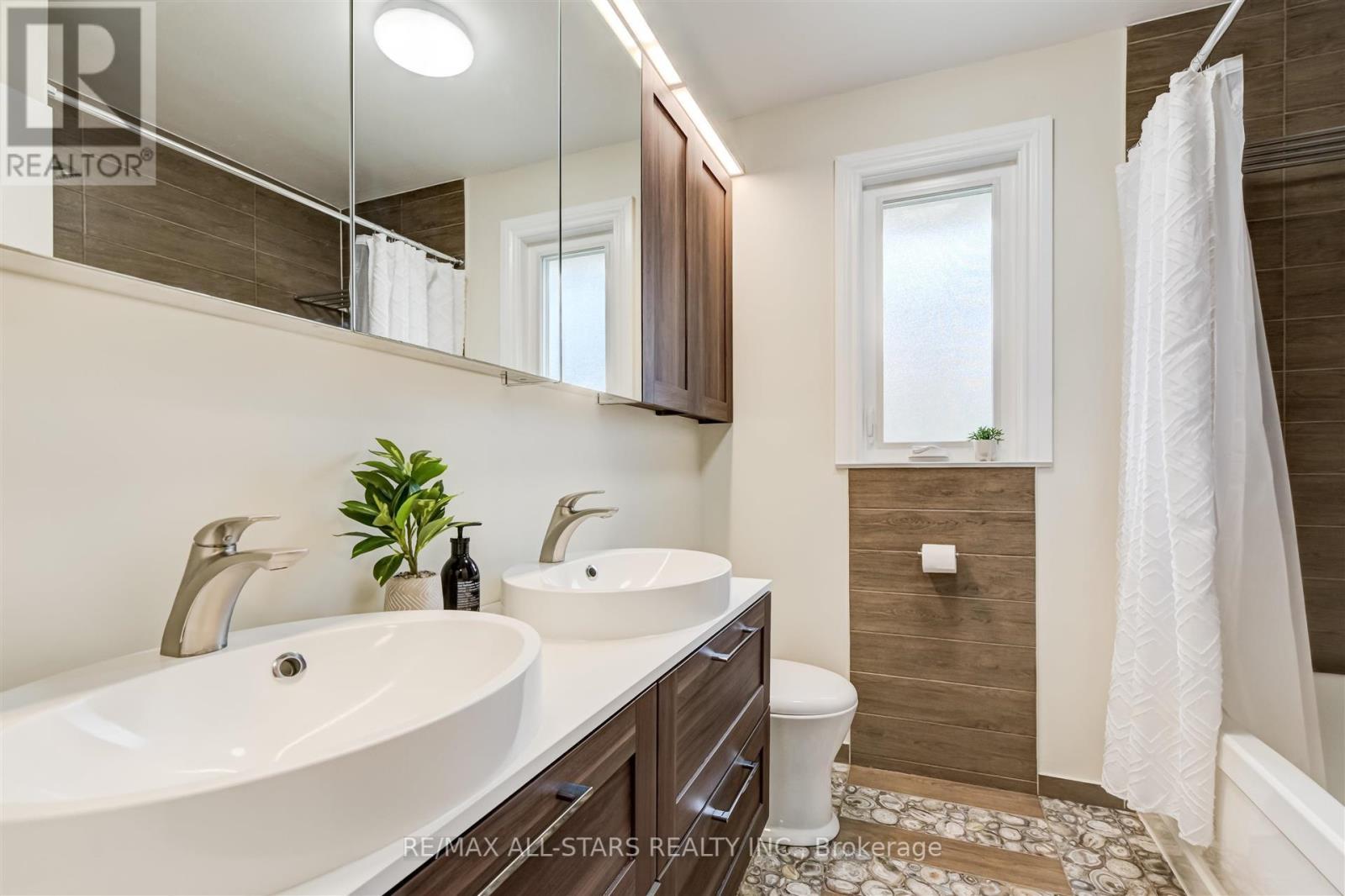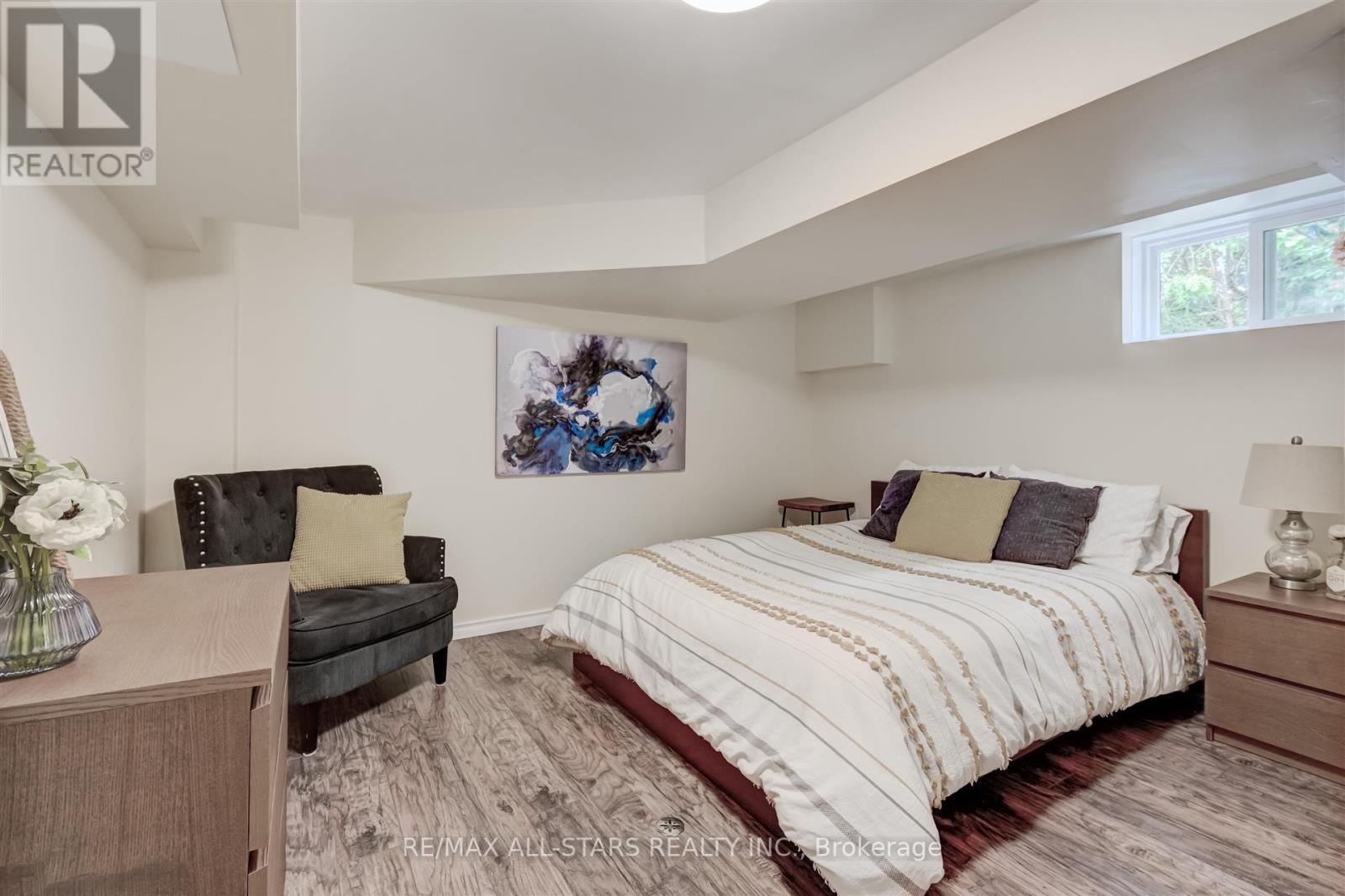$1,739,000.00
23 DUNCAIRN DRIVE, Toronto, Ontario, M9B2P2, Canada Listing ID: W8480026| Bathrooms | Bedrooms | Property Type |
|---|---|---|
| 2 | 5 | Single Family |
Find Your Perfect Combination of Indoor-Outdoor Style and Substance in this Renovated 3+2 Bedroom Bungalow. Situated on a Quiet, Family-Friendly Street in the Prestigious Princess-Rosethorn Neighbourhood. The large 50x171 lot Boasts an Oversized Two-level Patio Creating the Ideal Setting for Hosting Gatherings, while the Immaculately Landscaped Yard Offers Ample Play Space for Children or Pets to Enjoy. When You Aren't Relaxing, Find all the Action at the Many Parks, Trails, Top Rated AAA Schools, Golf Courses, all Major Amenities and Easy 401, 427, QEW Access Nearby. A separate In-Law Suite & Entrance Offers Flexibility. ** Architectural Plans Avail For 3801 Sf Luxury Mansion
2 FRIDGES, 2 STOVES,2 WASHERS, 2 DRYERS, 1 DISHWASHER, ALL ELECTRIC LIGHT FIXTURES, ALL WINDOW COVERINGS,2 RANGE HOODS, SPRINKLER SYSTEM, HWT(O) (id:31565)

Paul McDonald, Sales Representative
Paul McDonald is no stranger to the Toronto real estate market. With over 21 years experience and having dealt with every aspect of the business from simple house purchases to condo developments, you can feel confident in his ability to get the job done.| Level | Type | Length | Width | Dimensions |
|---|---|---|---|---|
| Lower level | Laundry room | 3.53 m | 3.2 m | 3.53 m x 3.2 m |
| Lower level | Recreational, Games room | 7.49 m | 3.73 m | 7.49 m x 3.73 m |
| Lower level | Bedroom 4 | 4.55 m | 3.84 m | 4.55 m x 3.84 m |
| Lower level | Bedroom 5 | 4.39 m | 3.84 m | 4.39 m x 3.84 m |
| Lower level | Kitchen | 3.5 m | 3.22 m | 3.5 m x 3.22 m |
| Main level | Living room | 6.1 m | 3.87 m | 6.1 m x 3.87 m |
| Main level | Dining room | 3.96 m | 2.53 m | 3.96 m x 2.53 m |
| Main level | Kitchen | 3.65 m | 3.65 m | 3.65 m x 3.65 m |
| Main level | Primary Bedroom | 4.24 m | 3.73 m | 4.24 m x 3.73 m |
| Main level | Bedroom 2 | 3.71 m | 3.12 m | 3.71 m x 3.12 m |
| Main level | Bedroom 3 | 3.43 m | 3.05 m | 3.43 m x 3.05 m |
| Amenity Near By | Public Transit, Schools, Park |
|---|---|
| Features | |
| Maintenance Fee | |
| Maintenance Fee Payment Unit | |
| Management Company | |
| Ownership | Freehold |
| Parking |
|
| Transaction | For sale |
| Bathroom Total | 2 |
|---|---|
| Bedrooms Total | 5 |
| Bedrooms Above Ground | 3 |
| Bedrooms Below Ground | 2 |
| Appliances | Water Heater, Dishwasher, Dryer, Range, Refrigerator, Stove, Two Washers, Two stoves, Washer, Window Coverings |
| Architectural Style | Bungalow |
| Basement Development | Finished |
| Basement Features | Separate entrance |
| Basement Type | N/A (Finished) |
| Construction Style Attachment | Detached |
| Cooling Type | Central air conditioning |
| Exterior Finish | Brick, Stone |
| Fireplace Present | True |
| Fireplace Total | 2 |
| Foundation Type | Block |
| Heating Fuel | Natural gas |
| Heating Type | Forced air |
| Stories Total | 1 |
| Type | House |
| Utility Water | Municipal water |

































