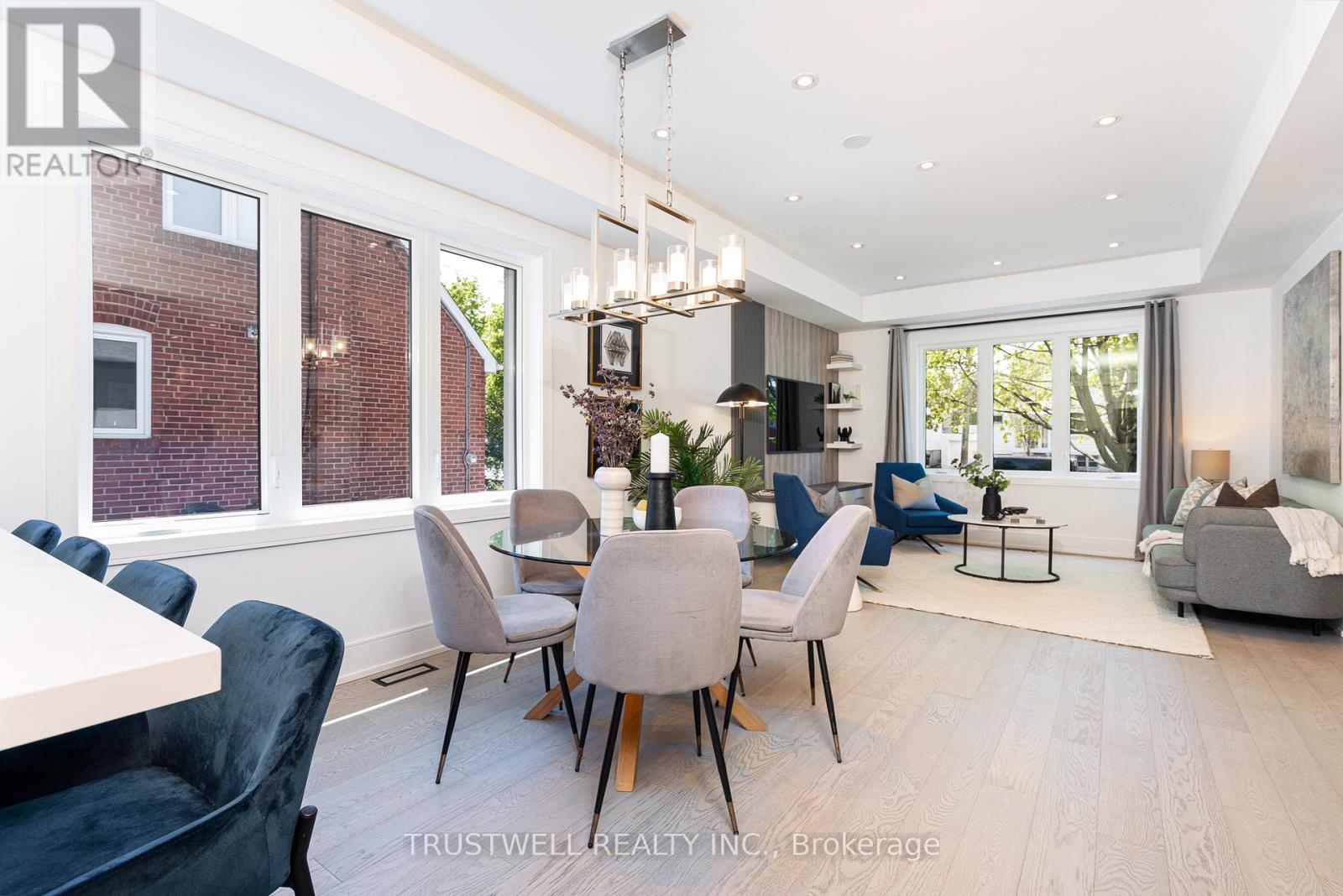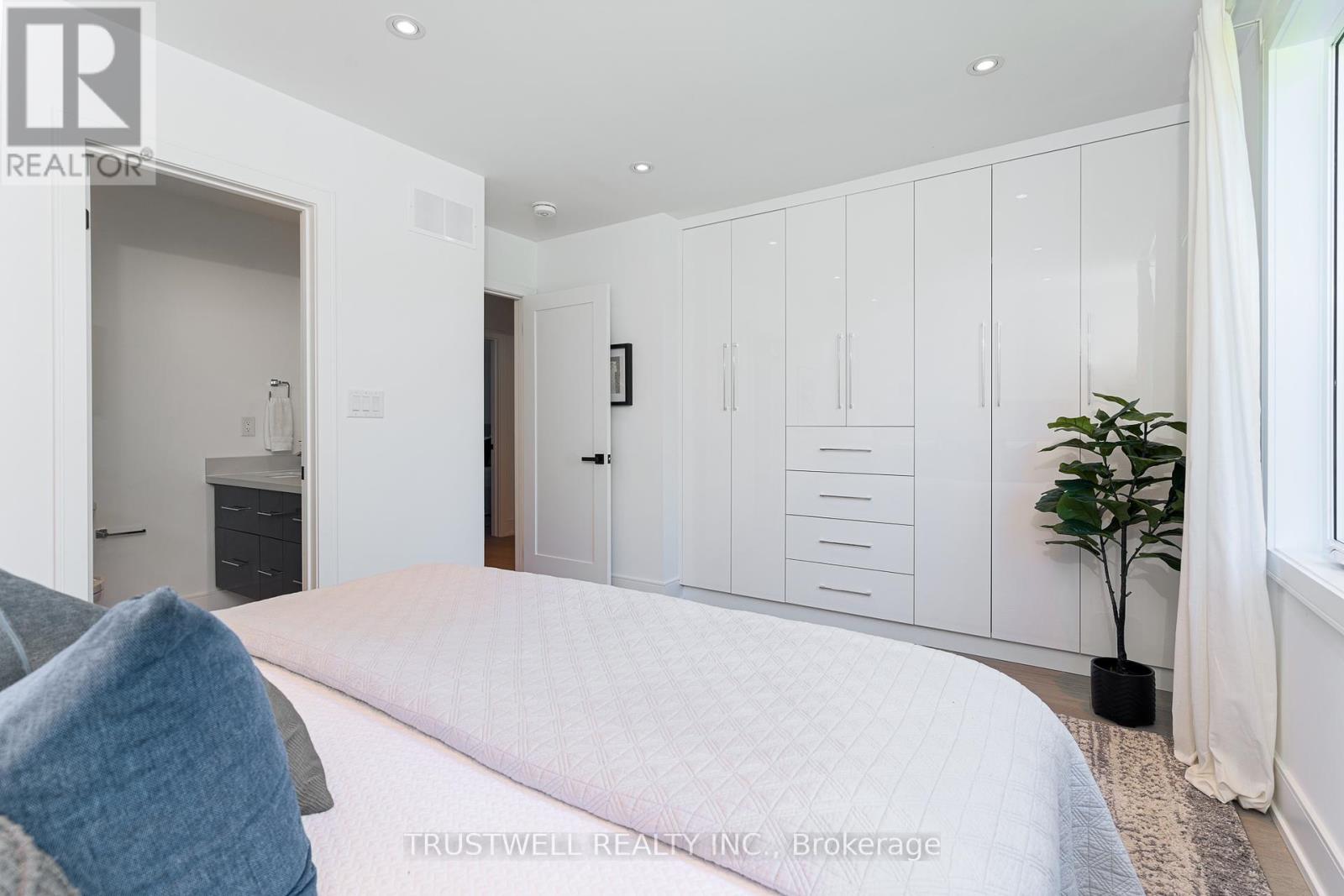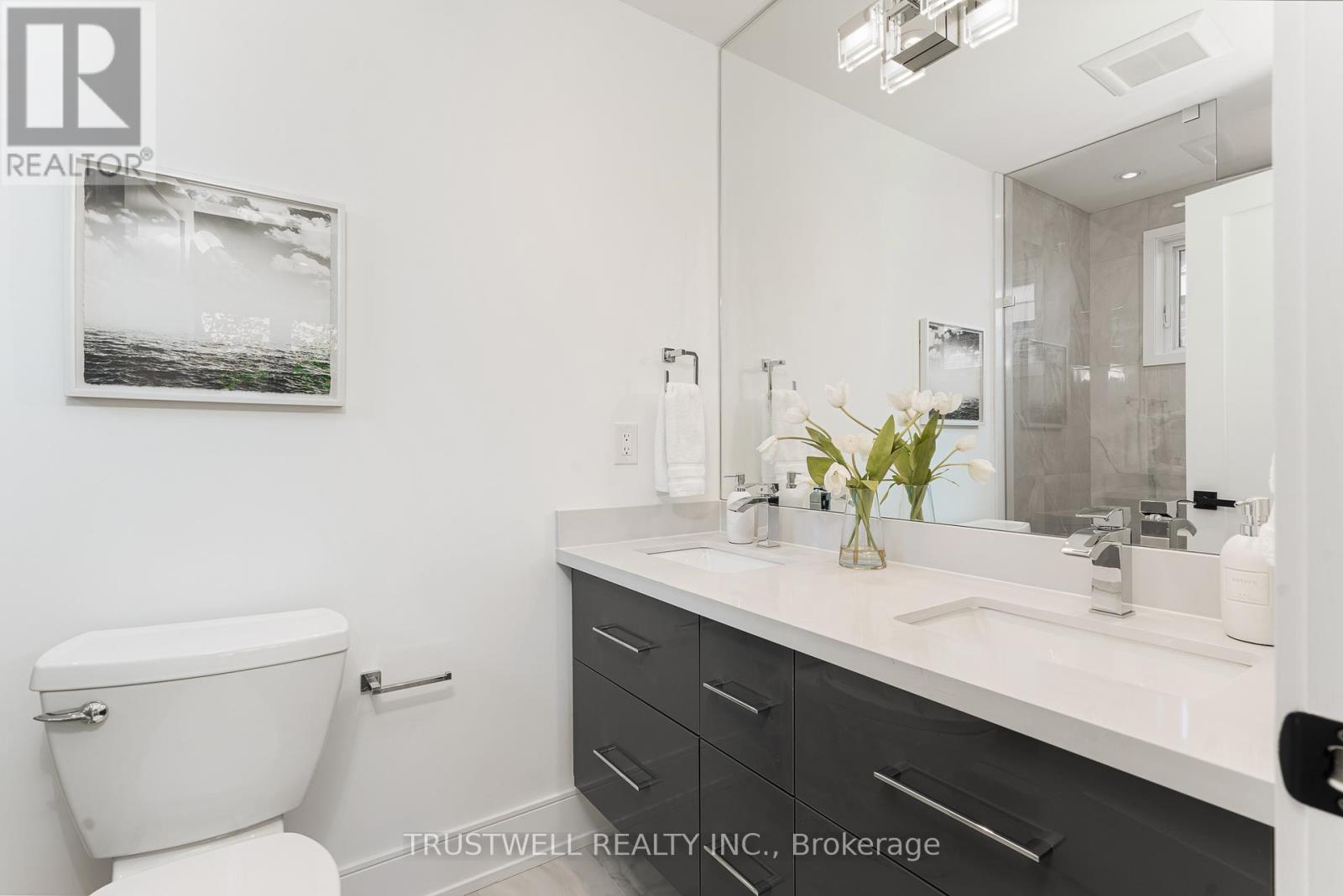$5,500.00 / monthly
23 CULNAN AVENUE, Toronto (Islington-City Centre West), Ontario, M8Z5A9, Canada Listing ID: W11914546| Bathrooms | Bedrooms | Property Type |
|---|---|---|
| 4 | 5 | Single Family |
Located in the desirable West Queensway Village in Etobicoke, this beautifully renovated detached bungalow perfectly blends modern elegance with inviting charm. Situated on a spacious, tree-lined lot, this home features 9-foot ceilings on the main floor, filling every corner with natural light and creating an open, airy ambiance. The main level boasts a stylish open layout, ideal for both everyday living and entertaining. The primary suite offers a private ensuite, complemented by two additional bedrooms and a full bath for family or guests. The finished basement, with its separate entrance, is a standout feature, offering two additional bedroom (one with an ensuite), two fully equipped kitchens, a full bathroom, and an office space - perfect for remote work or hosting visitors. Outside, the expansive backyard provides the perfect setting for relaxation and outdoor activities. Conveniently located at Kipling and The Queensway, this gem offers easy access to top-rated schools, parks, and shopping. Indulge in premier shopping and dining at Sherway Gardens just a short drive away, and explore nearby Queensway Park with its playground and tennis courts. Commuting is a breeze with TTC routes, Kipling Subway Station, and the Gardiner Expressway minutes away. With ample driveway parking and a detached single-car garage, this home is ready to welcome you in style. (id:31565)

Paul McDonald, Sales Representative
Paul McDonald is no stranger to the Toronto real estate market. With over 21 years experience and having dealt with every aspect of the business from simple house purchases to condo developments, you can feel confident in his ability to get the job done.| Level | Type | Length | Width | Dimensions |
|---|---|---|---|---|
| Basement | Recreational, Games room | 6.52 m | 6.23 m | 6.52 m x 6.23 m |
| Basement | Bedroom 4 | 2.85 m | 3.88 m | 2.85 m x 3.88 m |
| Basement | Family room | 3.81 m | 3.67 m | 3.81 m x 3.67 m |
| Basement | Bedroom 5 | 3.78 m | 3.48 m | 3.78 m x 3.48 m |
| Main level | Living room | 3.98 m | 3.82 m | 3.98 m x 3.82 m |
| Main level | Dining room | 4.18 m | 2.7 m | 4.18 m x 2.7 m |
| Main level | Kitchen | 3.97 m | 4.32 m | 3.97 m x 4.32 m |
| Main level | Primary Bedroom | 4.86 m | 3.77 m | 4.86 m x 3.77 m |
| Main level | Bedroom 2 | 3.38 m | 2.62 m | 3.38 m x 2.62 m |
| Main level | Bedroom 3 | 2.92 m | 3.51 m | 2.92 m x 3.51 m |
| Amenity Near By | Park, Public Transit |
|---|---|
| Features | In-Law Suite |
| Maintenance Fee | |
| Maintenance Fee Payment Unit | |
| Management Company | |
| Ownership | Freehold |
| Parking |
|
| Transaction | For rent |
| Bathroom Total | 4 |
|---|---|
| Bedrooms Total | 5 |
| Bedrooms Above Ground | 3 |
| Bedrooms Below Ground | 2 |
| Amenities | Separate Heating Controls |
| Appliances | Garage door opener remote(s), Central Vacuum, Dishwasher, Dryer, Microwave, Refrigerator, Stove, Washer |
| Architectural Style | Bungalow |
| Basement Development | Finished |
| Basement Features | Walk out |
| Basement Type | N/A (Finished) |
| Construction Style Attachment | Detached |
| Cooling Type | Central air conditioning |
| Exterior Finish | Stucco |
| Fireplace Present | |
| Foundation Type | Brick |
| Heating Fuel | Natural gas |
| Heating Type | Forced air |
| Stories Total | 1 |
| Type | House |
| Utility Water | Municipal water |




































