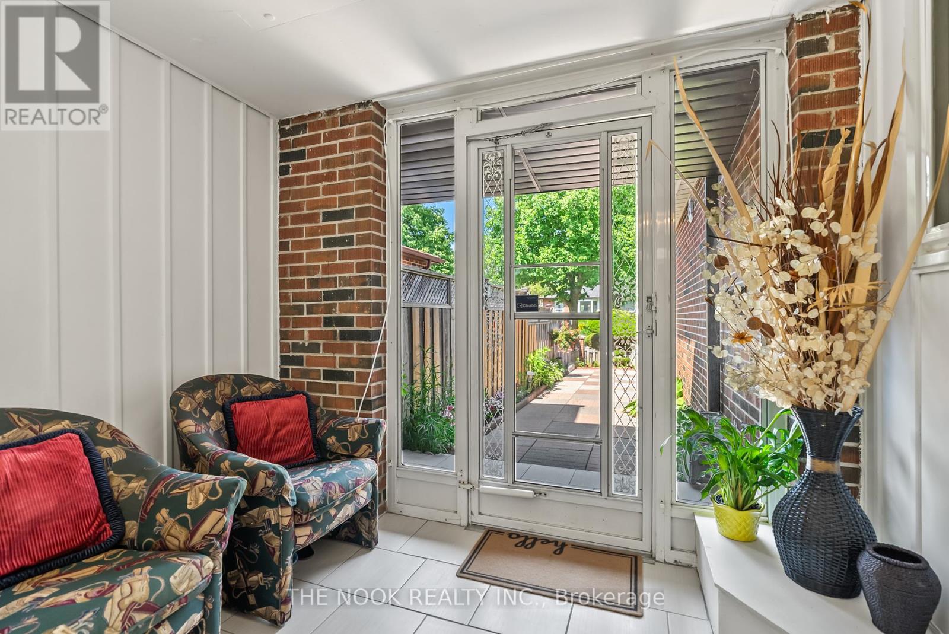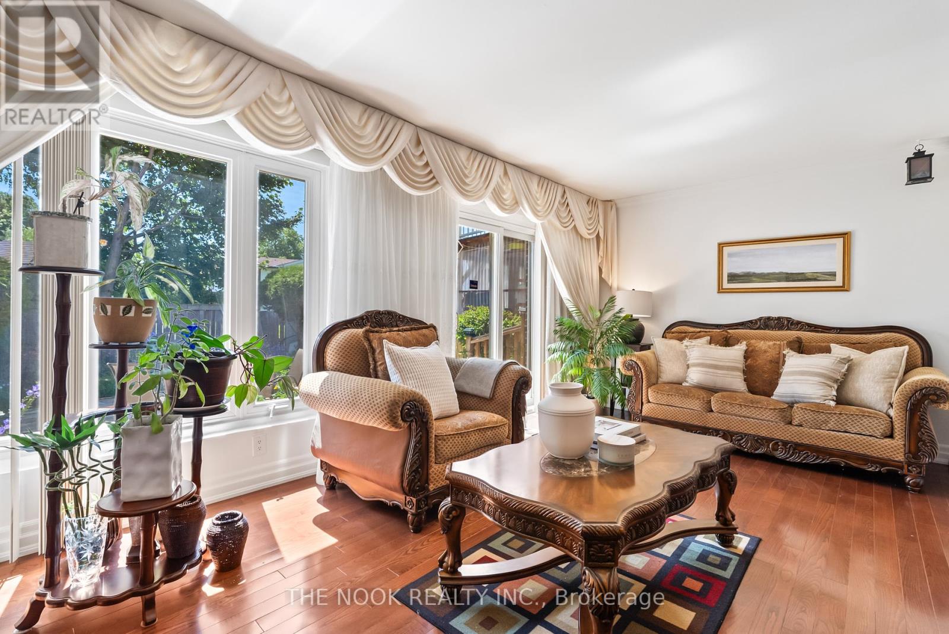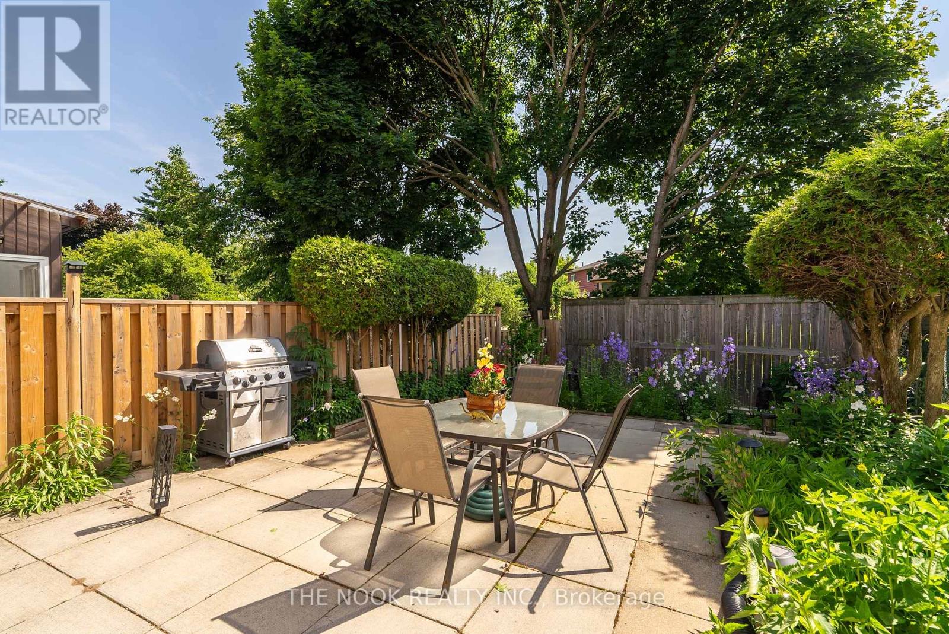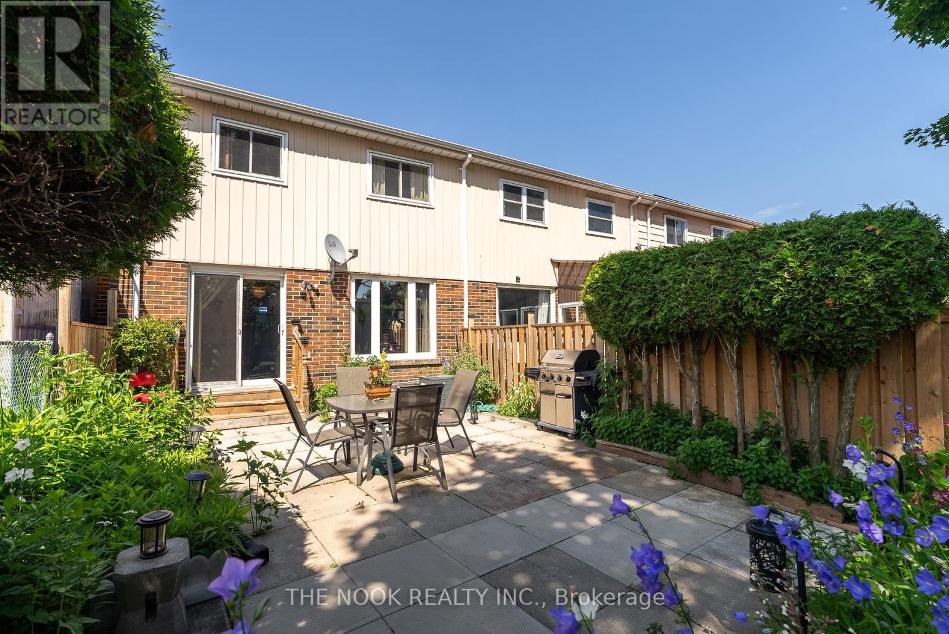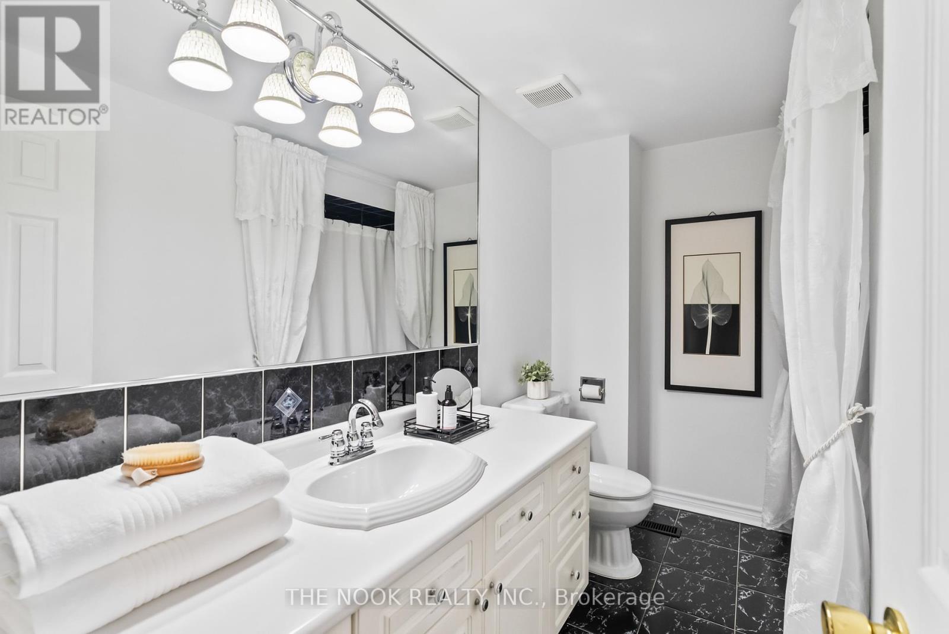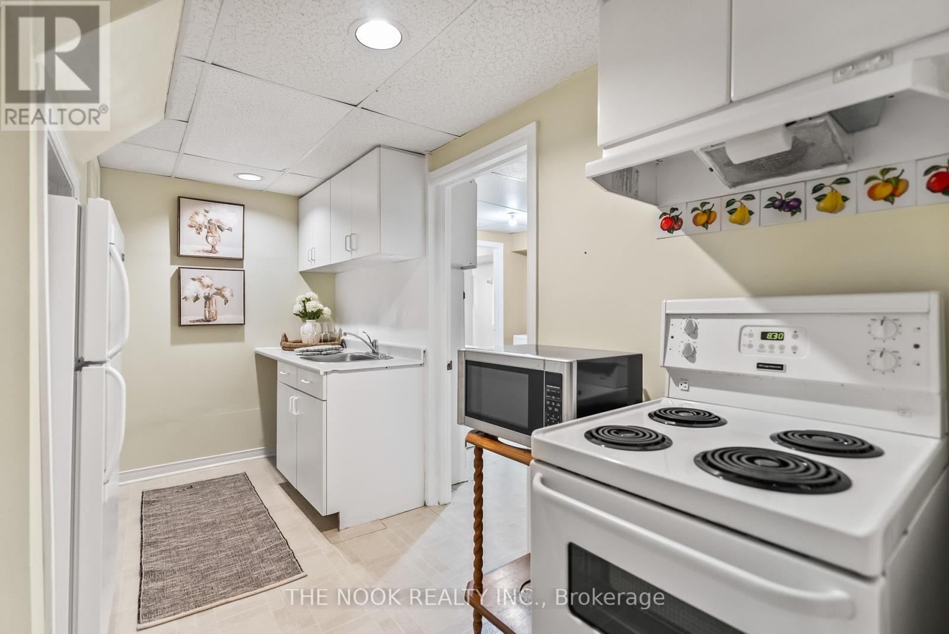$799,900.00
229 MAMMOTH HALL TRAIL, Toronto, Ontario, M1B1S9, Canada Listing ID: E8457000| Bathrooms | Bedrooms | Property Type |
|---|---|---|
| 3 | 4 | Single Family |
Step into a mammoth opportunity with this delightful freehold townhouse on the renowned Mammoth Hall Trail. Featuring hardwood floors throughout and thoughtful crown molding on the main level, this home perfectly balances charm and practicality. The spacious living room boasts a walkout to a fully fenced backyard, ideal for hosting gatherings and enjoying outdoor fun. The kitchen is designed for culinary adventures with granite countertops, ample storage, and stainless steel appliances, including a stove, fridge, dishwasher, and microwave. The fully finished basement adds tremendous value with a bedroom, living area, full kitchen, and laundry facilitiesoffering superb flexibility for guests or family.Upstairs, the primary bedroom serves as a peaceful retreat with mirrored closets, while two additional bedrooms are perfect for children or a home office. The versatile basement recreation room provides extra space for play or relaxation. Located close to major amenities such as Highway 401, shopping centers, and schools, this home combines convenience with a friendly neighborhood vibe. Whether youre a growing family or looking to downsize without sacrificing comfort, this townhouse meets all your needs.Nestled on the grand Mammoth Hall Trail, this home is a colossal find you wont want to miss. Its poised to attract considerable interest. Schedule your visit today and envision the possibilities in this lovingly maintained home.
Mammoth-sized charm on Mammoth Hall Trail! This 3+1 bed, 3 bath townhouse offers a spacious backyard and versatile finished basement. A colossal opportunity in a prime location. Act fast! (id:31565)

Paul McDonald, Sales Representative
Paul McDonald is no stranger to the Toronto real estate market. With over 21 years experience and having dealt with every aspect of the business from simple house purchases to condo developments, you can feel confident in his ability to get the job done.| Level | Type | Length | Width | Dimensions |
|---|---|---|---|---|
| Second level | Primary Bedroom | 5.9 m | 4.3 m | 5.9 m x 4.3 m |
| Second level | Bedroom 2 | 3.7 m | 3 m | 3.7 m x 3 m |
| Second level | Bedroom 3 | 3 m | 2.8 m | 3 m x 2.8 m |
| Basement | Bedroom 4 | 5.4 m | 3 m | 5.4 m x 3 m |
| Basement | Recreational, Games room | 4.15 m | 2.7 m | 4.15 m x 2.7 m |
| Ground level | Living room | 5.9 m | 3.4 m | 5.9 m x 3.4 m |
| Ground level | Dining room | 3 m | 2.7 m | 3 m x 2.7 m |
| Ground level | Kitchen | 4.1 m | 2.95 m | 4.1 m x 2.95 m |
| Amenity Near By | Park, Place of Worship, Public Transit, Schools |
|---|---|
| Features | Guest Suite, In-Law Suite |
| Maintenance Fee | |
| Maintenance Fee Payment Unit | |
| Management Company | |
| Ownership | Freehold |
| Parking |
|
| Transaction | For sale |
| Bathroom Total | 3 |
|---|---|
| Bedrooms Total | 4 |
| Bedrooms Above Ground | 3 |
| Bedrooms Below Ground | 1 |
| Appliances | Central Vacuum, Water Heater |
| Basement Development | Finished |
| Basement Type | N/A (Finished) |
| Construction Style Attachment | Attached |
| Cooling Type | Central air conditioning |
| Exterior Finish | Aluminum siding, Brick |
| Fireplace Present | |
| Foundation Type | Unknown |
| Heating Fuel | Natural gas |
| Heating Type | Forced air |
| Stories Total | 2 |
| Type | Row / Townhouse |
| Utility Water | Municipal water |




