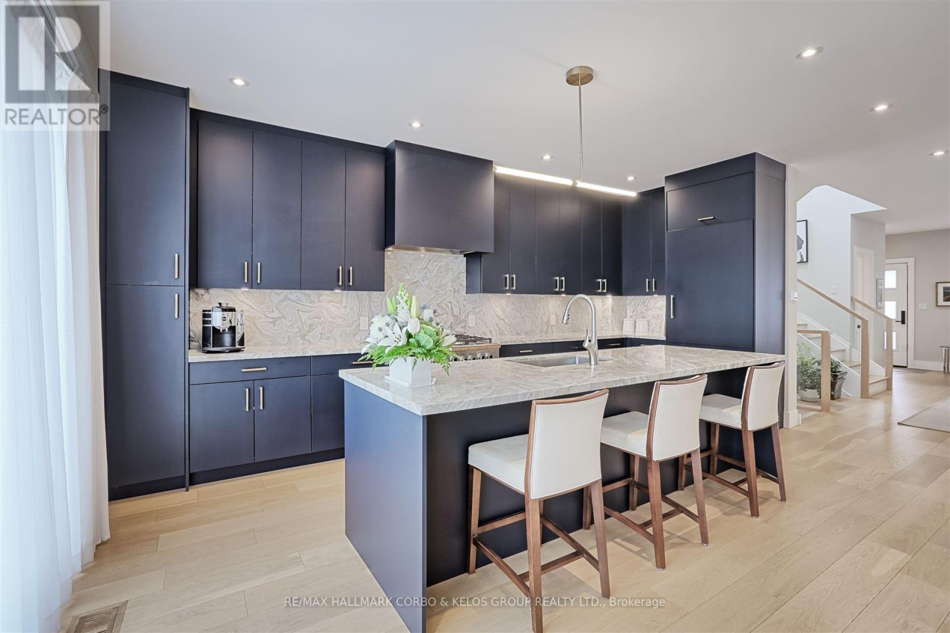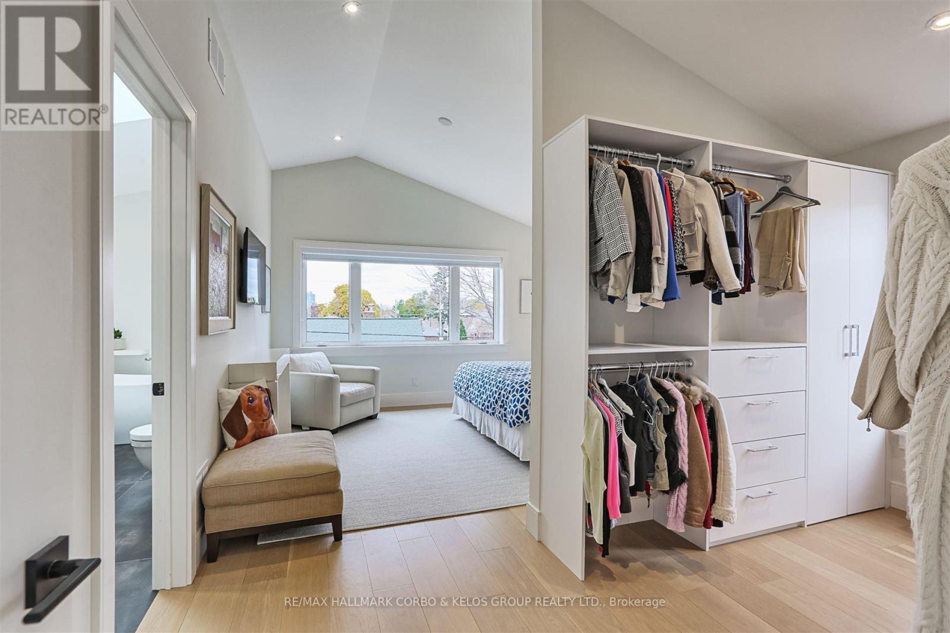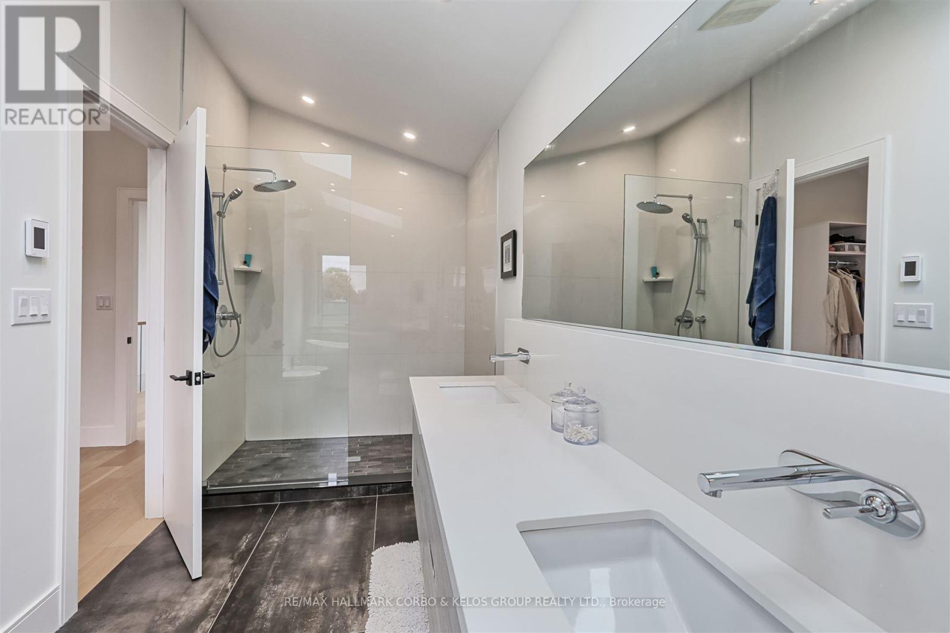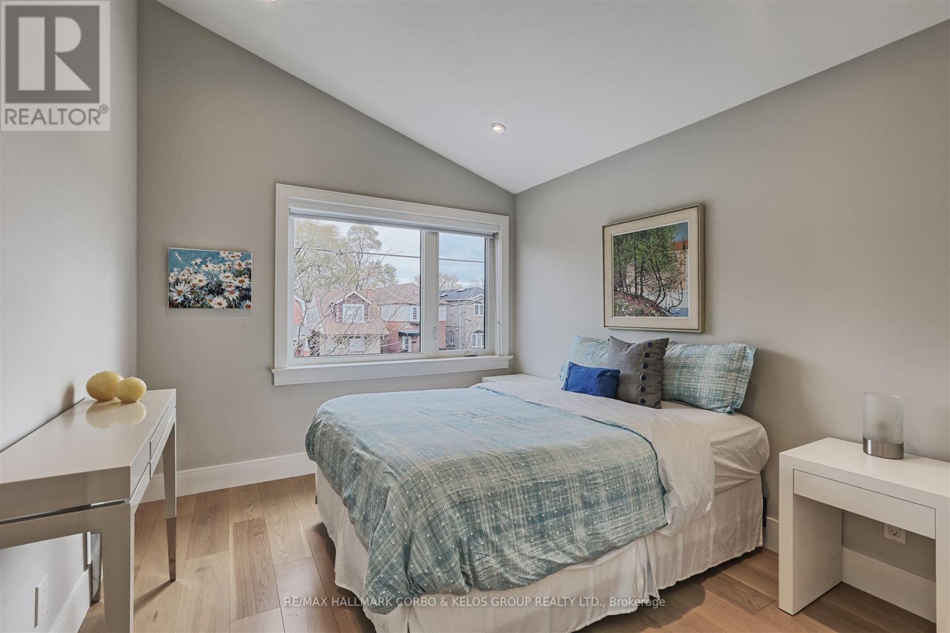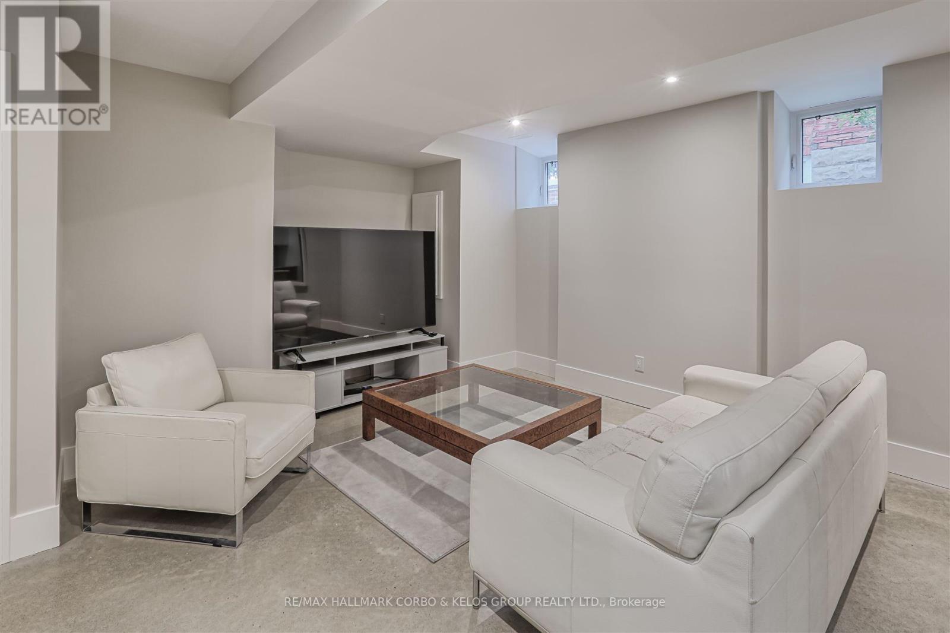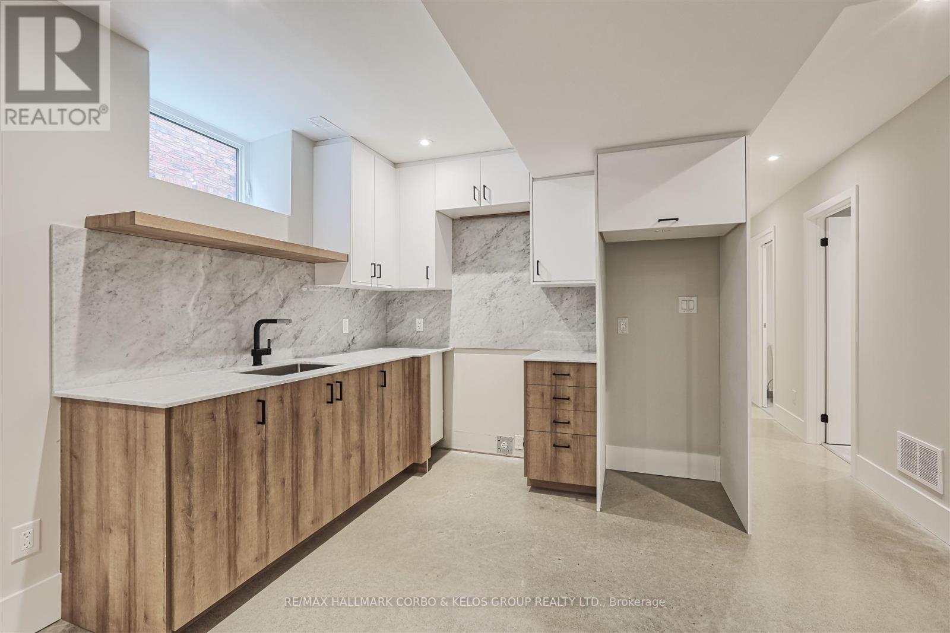$1,899,000.00
228 DONLANDS AVENUE, Toronto (Danforth Village-East York), Ontario, M4J3R2, Canada Listing ID: E10425098| Bathrooms | Bedrooms | Property Type |
|---|---|---|
| 4 | 4 | Single Family |
Welcome to 228 Donlands Ave! Situated in The Highly Sought-After Neighbourhood of East York, this Detached Two-Storey, Three-Plus One Bedroom Home is Sure To Impress. Featuring an Elegant Gourmet Chefs Kitchen with a Thoughtful Entertainers Plan and a Seamless W/O to Yard, This Home is Loaded w/ Upgrades! Beautifully Finished Living Space w/Custom White Oak Engineered Floors, Quartzite Counters & Calacatta Marble Feature (Powder Room), Custom Cabinetry/Closets & Built-Ins Throughout, Heat & Glo Fireplace, Potlights, 3 Skylights, 9' Ceilings On Main, Vaulted Ceilings on the Second Floor, Primary Bedroom w/6pc Spa Like Ensuite, Custom Drapery & Blinds, 2x Laundry & More. Underpinned 8' Finished Basement With Separate Entrance, and Kitchen (Carrara Marble Counter) w/Potential for In-Law Suite. Beautifully Landscaped yard w/Detached Garage (13 Height) accessible via Laneway. This Home Offers Ample Space for a Growing Family. A Must-See in a Wonderful Community, Check out Virtual Tour!!!!
School district for Chester ES & Westwood MS, Close Proximity To Highways (DVP), Transit (TTC), Hospital (Michael Garron), and Local Boutique Shops (Pape Village, Danforth Ave) (id:31565)

Paul McDonald, Sales Representative
Paul McDonald is no stranger to the Toronto real estate market. With over 21 years experience and having dealt with every aspect of the business from simple house purchases to condo developments, you can feel confident in his ability to get the job done.| Level | Type | Length | Width | Dimensions |
|---|---|---|---|---|
| Second level | Primary Bedroom | 5.8 m | 4.19 m | 5.8 m x 4.19 m |
| Second level | Bedroom 2 | 3.11 m | 3.46 m | 3.11 m x 3.46 m |
| Second level | Bedroom 3 | 3.05 m | 3.47 m | 3.05 m x 3.47 m |
| Basement | Recreational, Games room | 4.7 m | 5.7 m | 4.7 m x 5.7 m |
| Basement | Kitchen | 2.7 m | 2.6 m | 2.7 m x 2.6 m |
| Basement | Bedroom | 4 m | 2.6 m | 4 m x 2.6 m |
| Main level | Living room | 7.1 m | 4.3 m | 7.1 m x 4.3 m |
| Main level | Dining room | 5.6 m | 3.2 m | 5.6 m x 3.2 m |
| Main level | Kitchen | 5.6 m | 2.7 m | 5.6 m x 2.7 m |
| Amenity Near By | |
|---|---|
| Features | |
| Maintenance Fee | |
| Maintenance Fee Payment Unit | |
| Management Company | |
| Ownership | Freehold |
| Parking |
|
| Transaction | For sale |
| Bathroom Total | 4 |
|---|---|
| Bedrooms Total | 4 |
| Bedrooms Above Ground | 3 |
| Bedrooms Below Ground | 1 |
| Appliances | Central Vacuum, Water Heater - Tankless, Dishwasher, Dryer, Hood Fan, Range, Refrigerator, Wall Mounted TV, Washer, Water Heater, Window Coverings, Wine Fridge |
| Basement Development | Finished |
| Basement Features | Separate entrance |
| Basement Type | N/A (Finished) |
| Construction Style Attachment | Detached |
| Cooling Type | Central air conditioning |
| Exterior Finish | Brick, Stucco |
| Fireplace Present | True |
| Foundation Type | Concrete |
| Half Bath Total | 1 |
| Heating Fuel | Natural gas |
| Heating Type | Forced air |
| Size Interior | 1499.9875 - 1999.983 sqft |
| Stories Total | 2 |
| Type | House |
| Utility Water | Municipal water |













