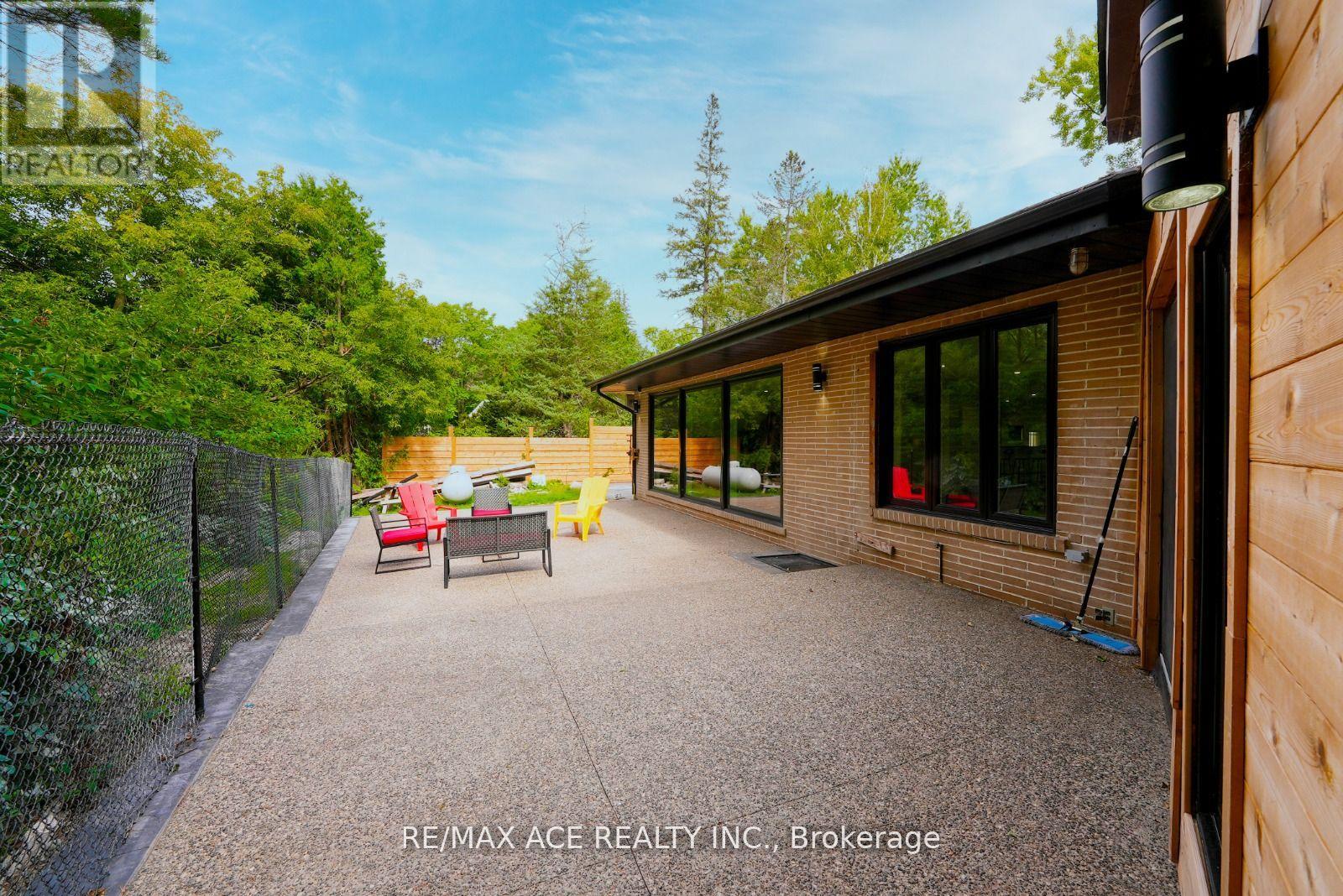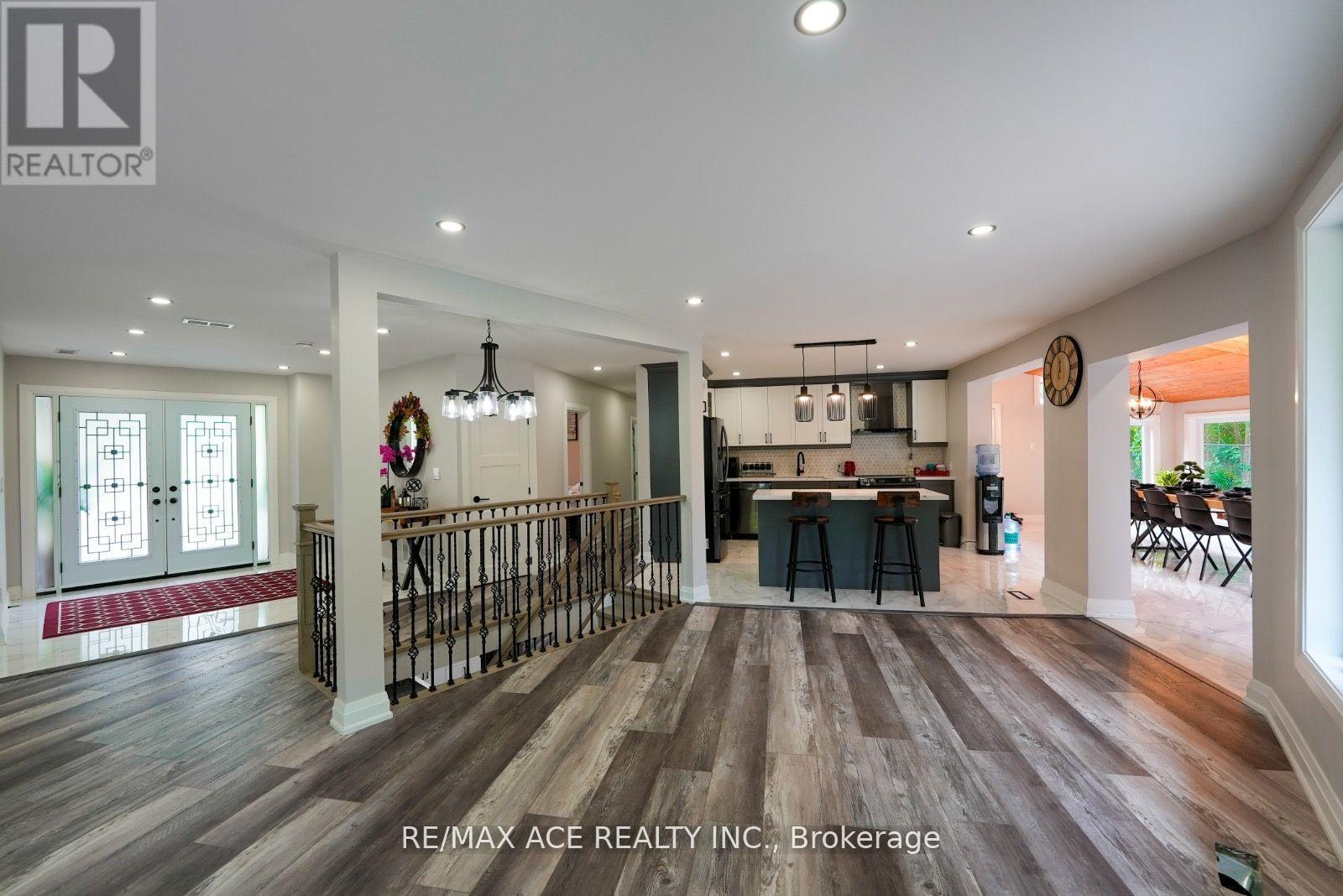$3,850,000.00
2270 MEADOWVALE ROAD, Toronto (Rouge), Ontario, M1X1R3, Canada Listing ID: E9053965| Bathrooms | Bedrooms | Property Type |
|---|---|---|
| 4 | 5 | Single Family |
Nestled On A Private 11.6 Acre Lot **Prime Location** Heart Of The Serene Rouge Valley With Private Riverfront Access And 988.67 Frontage Of Pristine Property For Sale. The Current Zoning for the property is ""ON(x4)"" . Permitted uses with Conditions include: Club, Educational Use, Entertainment Place of Assembly & Recreational Use. Minutes From 401, Ttc, Go Transit, Shopping And 25 Minutes From Downtown Toronto. Newly & Completely Renovated Home With Over 3300 Sqft Of Living Space And 3+2 Bedroom Bungalow With Spacious And Open Concept Main Floor. Overlooks Lush Gardens With In-Ground Pool.
Survey, Zoning Information, All Existing Appliances, Light Fixtures, Security Cameras, Hot Tub, Pool Table, 2 Fridges, 2 Stoves, Dishwasher, 2 Washers, 2 Dryers, 2 New Furnaces & 2 New A/C Units. (id:31565)

Paul McDonald, Sales Representative
Paul McDonald is no stranger to the Toronto real estate market. With over 21 years experience and having dealt with every aspect of the business from simple house purchases to condo developments, you can feel confident in his ability to get the job done.| Level | Type | Length | Width | Dimensions |
|---|---|---|---|---|
| Basement | Bedroom | 3.84 m | 5.79 m | 3.84 m x 5.79 m |
| Basement | Bedroom | 4.33 m | 4.79 m | 4.33 m x 4.79 m |
| Basement | Great room | 4.18 m | 16.18 m | 4.18 m x 16.18 m |
| Lower level | Bedroom 2 | 3.29 m | 4.75 m | 3.29 m x 4.75 m |
| Lower level | Bedroom 3 | 3.32 m | 4.75 m | 3.32 m x 4.75 m |
| Main level | Kitchen | 4.75 m | 4.79 m | 4.75 m x 4.79 m |
| Main level | Family room | 8 m | 7.01 m | 8 m x 7.01 m |
| Main level | Dining room | 4.36 m | 5 m | 4.36 m x 5 m |
| Main level | Solarium | 4.57 m | 8.69 m | 4.57 m x 8.69 m |
| Main level | Media | 8.72 m | 7.68 m | 8.72 m x 7.68 m |
| Main level | Other | 7.19 m | 7.68 m | 7.19 m x 7.68 m |
| Main level | Primary Bedroom | 4.79 m | 7.86 m | 4.79 m x 7.86 m |
| Amenity Near By | |
|---|---|
| Features | Carpet Free |
| Maintenance Fee | |
| Maintenance Fee Payment Unit | |
| Management Company | |
| Ownership | Freehold |
| Parking |
|
| Transaction | For sale |
| Bathroom Total | 4 |
|---|---|
| Bedrooms Total | 5 |
| Bedrooms Above Ground | 5 |
| Architectural Style | Bungalow |
| Basement Development | Finished |
| Basement Type | N/A (Finished) |
| Construction Style Attachment | Detached |
| Cooling Type | Central air conditioning |
| Exterior Finish | Brick, Wood |
| Fireplace Present | |
| Foundation Type | Concrete |
| Heating Fuel | Propane |
| Heating Type | Forced air |
| Size Interior | 2999.975 - 3499.9705 sqft |
| Stories Total | 1 |
| Type | House |








































