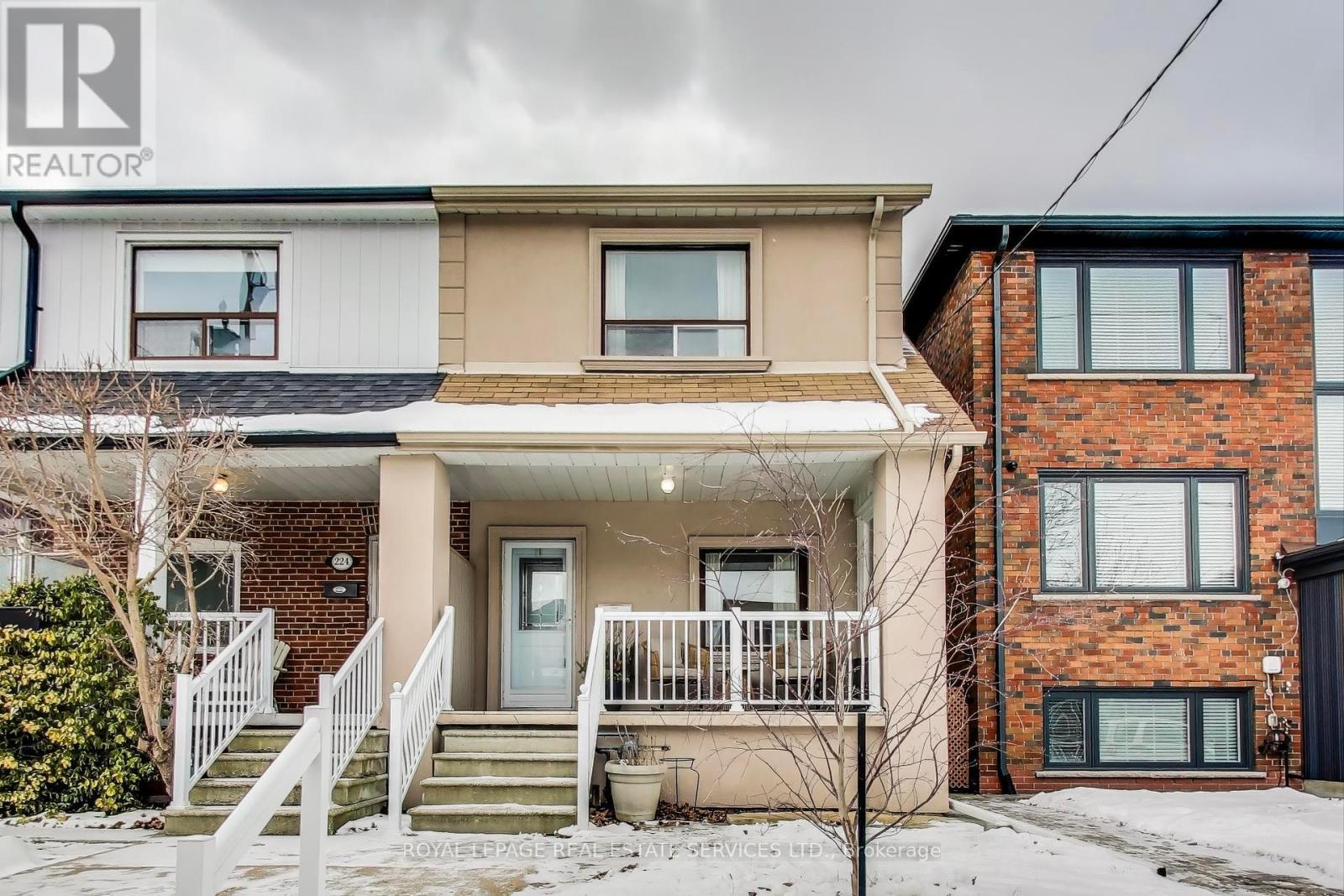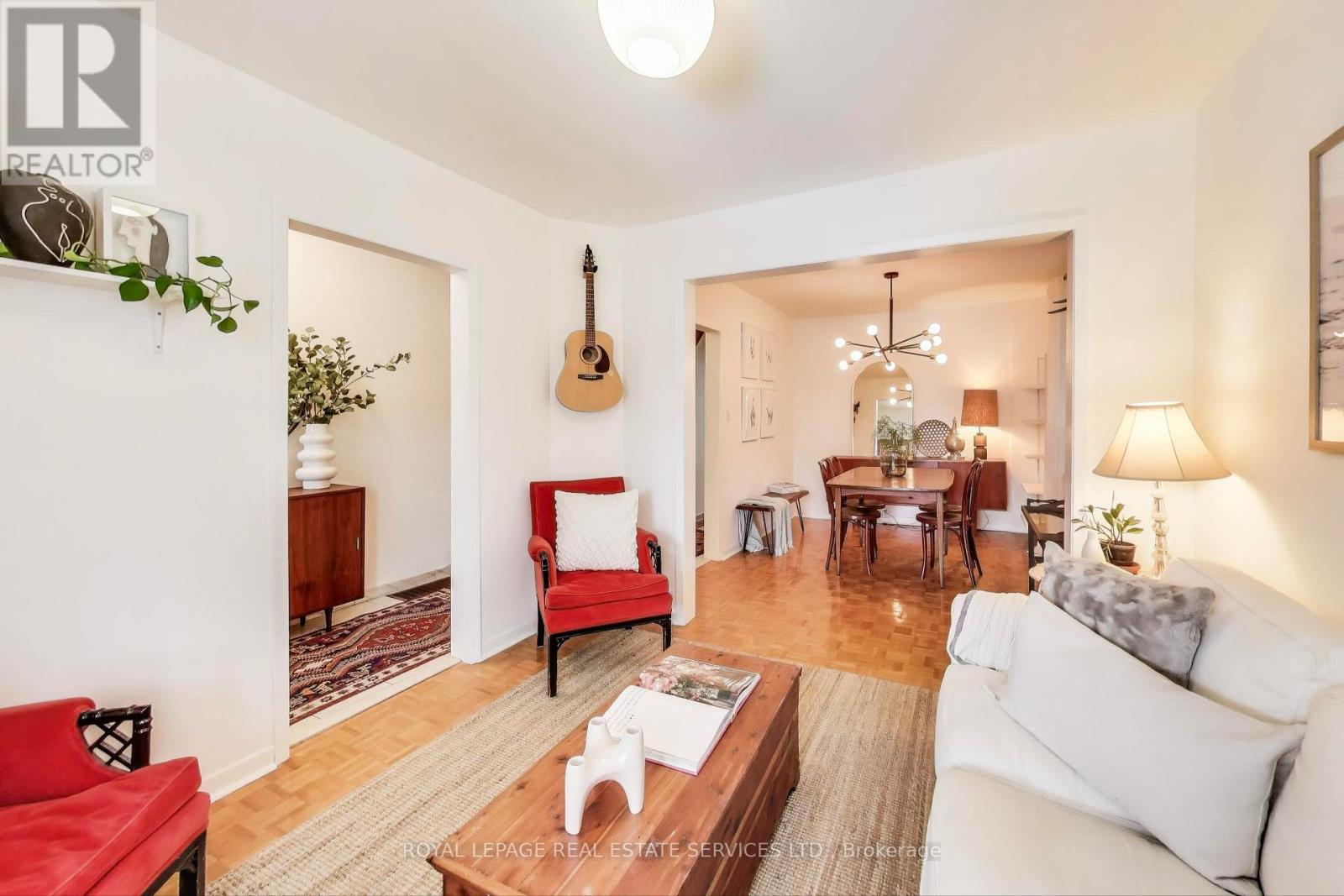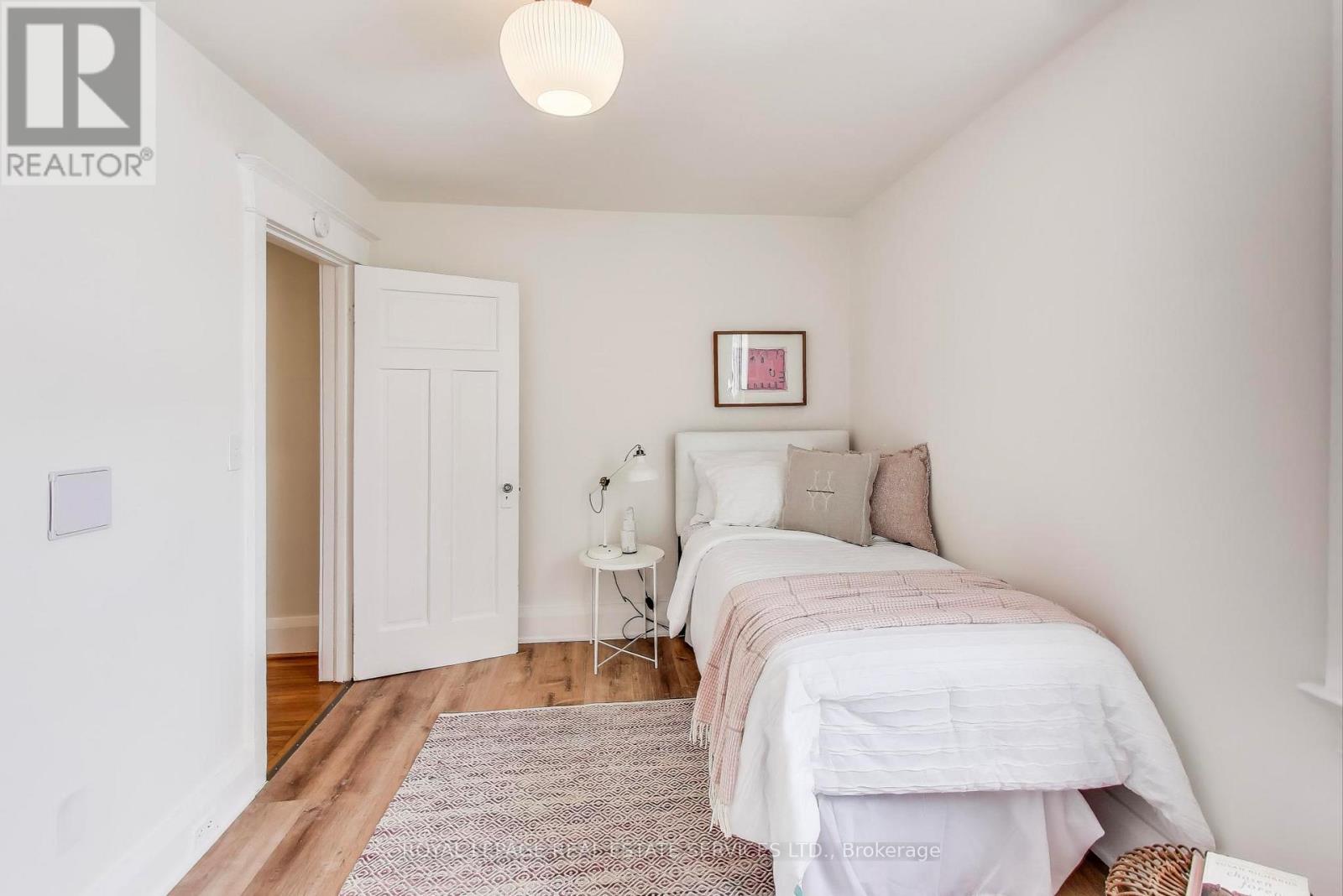$999,000.00
226 BOON AVENUE, Toronto (Corso Italia-Davenport), Ontario, M6E3Z8, Canada Listing ID: W11976121| Bathrooms | Bedrooms | Property Type |
|---|---|---|
| 2 | 4 | Single Family |
Welcome to this charming semi-detached 2 storey home in Corso Italia. The property sits on a deep 18' x 128 ft lot with laneway access. Enjoy a morning coffee & watch the sunrise on the east-facing front covered porch. The main floor features parquet wood flooring throughout and plenty of natural light. Combined liv & din room. Kitchen recently updated with new countertops, sage green cabinetry, new backsplash, & new SS appliances incl gas stove. Convenient mudroom & access to backyard. 3 bdrms, a laundry closet, & newly renovated 4 piece bath on 2nd floor. Wall-to-wall cabinetry in 2 bdrms. Enjoy west facing light in back bedroom; perfect for a home office. Central AC in home. 1,240 sq. ft above grade. Fully finished 744 sq. ft. bsmt apt. with above-grade windows, and tile flooring for low maintenance. Apt. includes liv. room, kitchen, laundry, & 3 piece bath. Currently tenanted (rent $1,409/month). Sep. entrance from back yard. Hardscaped backyard for low maintenance. Access to double-car brick garage via backyard. (Garage rents for $500/month) Roof replaced April 2023. Potential to build an 1,180 sq. ft. laneway home. (See laneway report). Home Inspection report available. (id:31565)

Paul McDonald, Sales Representative
Paul McDonald is no stranger to the Toronto real estate market. With over 21 years experience and having dealt with every aspect of the business from simple house purchases to condo developments, you can feel confident in his ability to get the job done.| Level | Type | Length | Width | Dimensions |
|---|---|---|---|---|
| Second level | Primary Bedroom | 3.7 m | 3.2 m | 3.7 m x 3.2 m |
| Second level | Bedroom 2 | 2.8 m | 3.6 m | 2.8 m x 3.6 m |
| Second level | Bedroom 3 | 4 m | 2.6 m | 4 m x 2.6 m |
| Lower level | Living room | 4.2 m | 4.1 m | 4.2 m x 4.1 m |
| Lower level | Bedroom | 4 m | 1.9 m | 4 m x 1.9 m |
| Main level | Living room | 3.1 m | 3.4 m | 3.1 m x 3.4 m |
| Main level | Dining room | 2.7 m | 3.5 m | 2.7 m x 3.5 m |
| Main level | Kitchen | 4.4 m | 2.9 m | 4.4 m x 2.9 m |
| Amenity Near By | |
|---|---|
| Features | Lane |
| Maintenance Fee | |
| Maintenance Fee Payment Unit | |
| Management Company | |
| Ownership | Freehold |
| Parking |
|
| Transaction | For sale |
| Bathroom Total | 2 |
|---|---|
| Bedrooms Total | 4 |
| Bedrooms Above Ground | 3 |
| Bedrooms Below Ground | 1 |
| Basement Development | Finished |
| Basement Features | Apartment in basement, Walk out |
| Basement Type | N/A (Finished) |
| Construction Style Attachment | Semi-detached |
| Cooling Type | Central air conditioning |
| Exterior Finish | Stucco |
| Fireplace Present | |
| Flooring Type | Hardwood, Ceramic, Vinyl |
| Heating Fuel | Natural gas |
| Heating Type | Forced air |
| Stories Total | 2 |
| Type | House |
| Utility Water | Municipal water |










































