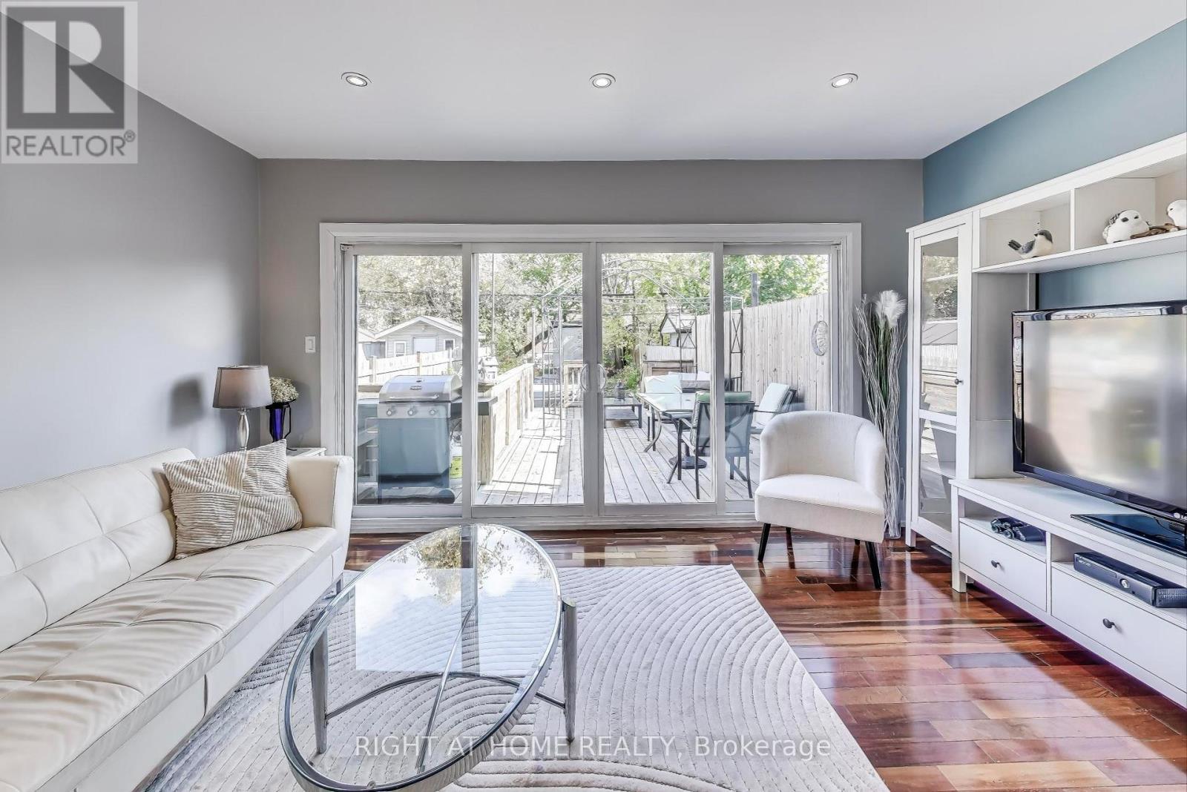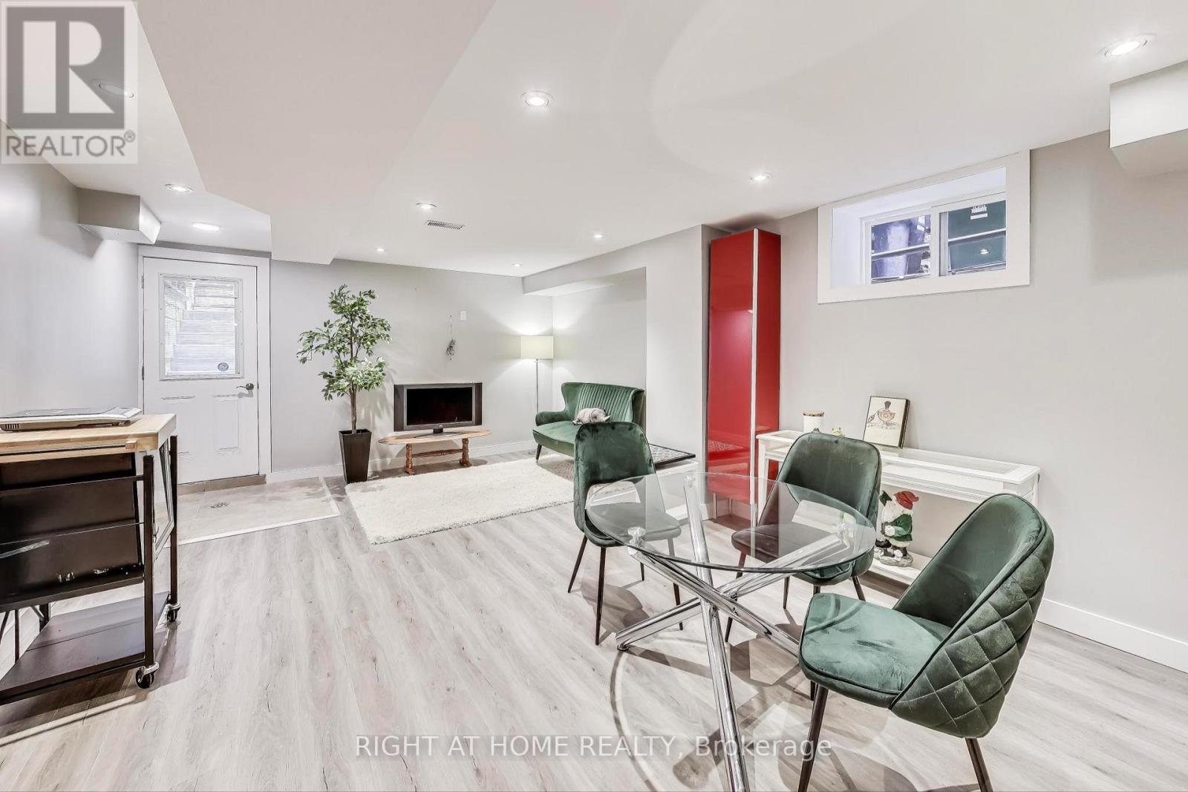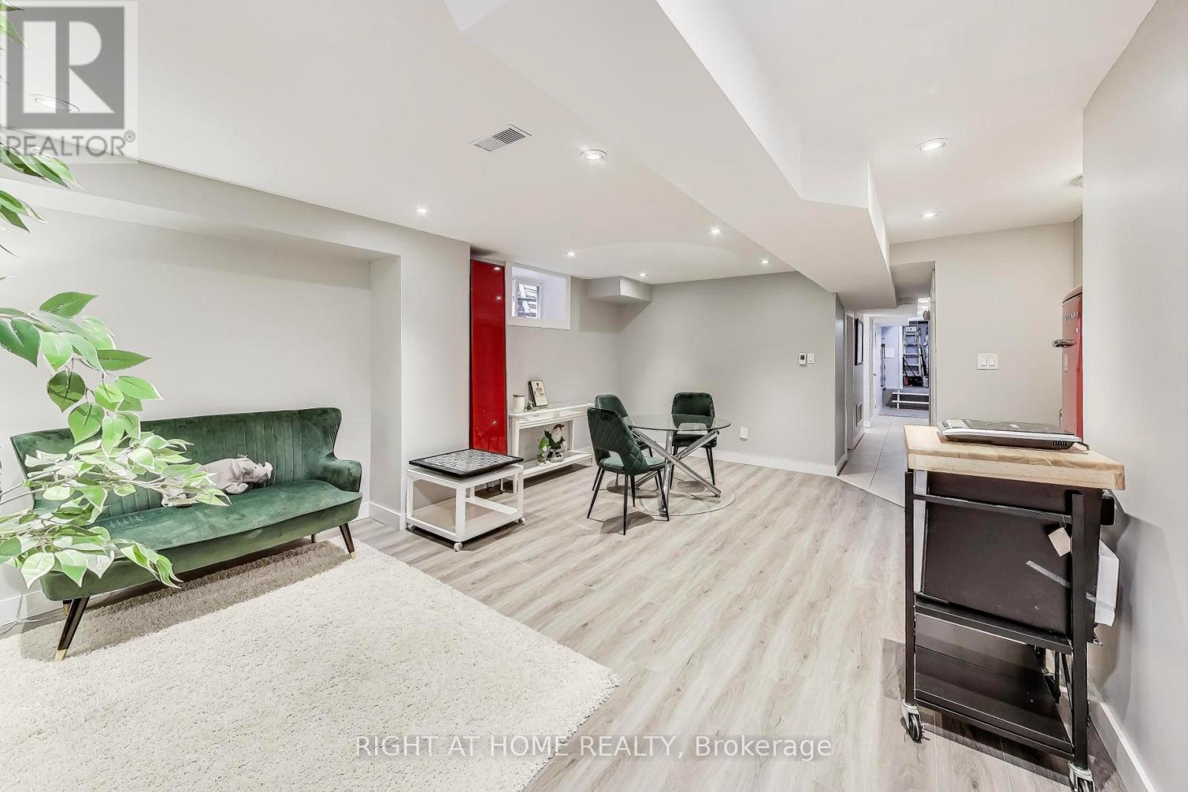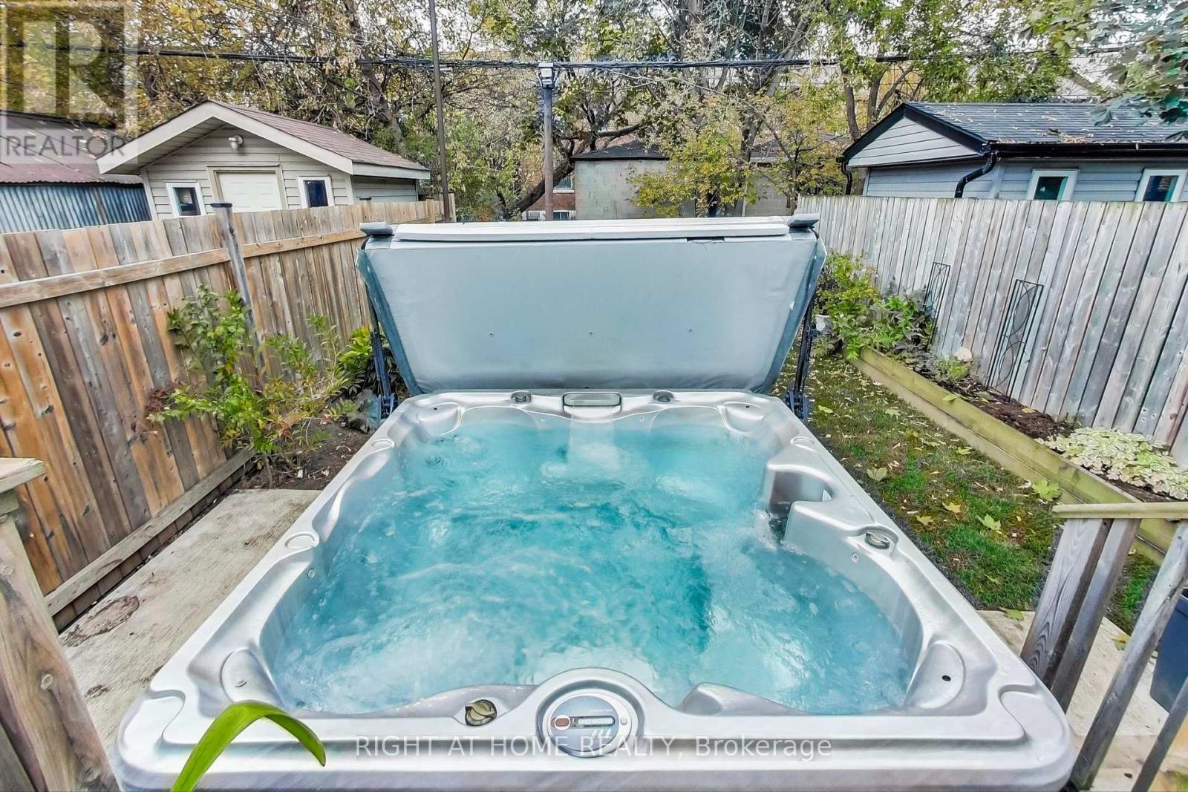$1,499,900.00
225 LAUDER AVENUE, Toronto (Oakwood Village), Ontario, M6E3H5, Canada Listing ID: C10427536| Bathrooms | Bedrooms | Property Type |
|---|---|---|
| 4 | 4 | Single Family |
LOCATION - LOCATION: Walk to the best parts of St Clair with Cafes, restaurants and groceries. This home has it all... A big backyard, parking, a front porch and rear deck with Hot Tub and garden. This Fully renovated home has a family-sized kitchen including built-in oven and microwave, custom cabinetry and lots of counter space. Imagine your whole family in the large dining area celebrating birthdays and having fun with food served over modern lighting, overlooking a bay window and your built-in curio cabinet full of family heirlooms. After dinner, relax in the Xtra Large living room with wall-to-wall sliding doors leading to a huge deck where you can dip into the hot tub, enjoy your garden, BBQ and enjoy nice weather under the gazebo. There are upgrades everywhere including a 2nd deck from your bedroom, 2 ensuite washrooms, Potlights on the main floor, Brazilian walnut hardwood with lots of extra planks to sand or replace floors.
Power Generator connected to safety features. Deep Soaker Tub in ensuite, three safety exits in basement - Apartment potential with Kitchen Rough-in completed. And possible 2nd car parking by moving generator to the backyard. (id:31565)

Paul McDonald, Sales Representative
Paul McDonald is no stranger to the Toronto real estate market. With over 21 years experience and having dealt with every aspect of the business from simple house purchases to condo developments, you can feel confident in his ability to get the job done.| Level | Type | Length | Width | Dimensions |
|---|---|---|---|---|
| Second level | Primary Bedroom | 9.92 m | 3.02 m | 9.92 m x 3.02 m |
| Second level | Bathroom | 2.59 m | 2.98 m | 2.59 m x 2.98 m |
| Second level | Bedroom 2 | 3.4 m | 2.99 m | 3.4 m x 2.99 m |
| Second level | Bedroom 3 | 3.443 m | 3.48 m | 3.443 m x 3.48 m |
| Second level | Laundry room | 2.7 m | 0.946 m | 2.7 m x 0.946 m |
| Basement | Utility room | 1.87 m | 1.85 m | 1.87 m x 1.85 m |
| Basement | Bedroom 4 | 2.65 m | 2.66 m | 2.65 m x 2.66 m |
| Basement | Recreational, Games room | 6 m | 4.74 m | 6 m x 4.74 m |
| Main level | Dining room | 5.61 m | 2.77 m | 5.61 m x 2.77 m |
| Main level | Living room | 5.365 m | 4.595 m | 5.365 m x 4.595 m |
| Main level | Kitchen | 4.3 m | 2.71 m | 4.3 m x 2.71 m |
| Amenity Near By | |
|---|---|
| Features | Carpet Free, Sump Pump |
| Maintenance Fee | |
| Maintenance Fee Payment Unit | |
| Management Company | |
| Ownership | Freehold |
| Parking |
|
| Transaction | For sale |
| Bathroom Total | 4 |
|---|---|
| Bedrooms Total | 4 |
| Bedrooms Above Ground | 3 |
| Bedrooms Below Ground | 1 |
| Appliances | Hot Tub, Oven - Built-In, Microwave, Oven, Range, Refrigerator |
| Basement Development | Finished |
| Basement Features | Separate entrance, Walk out |
| Basement Type | N/A (Finished) |
| Construction Style Attachment | Detached |
| Cooling Type | Central air conditioning |
| Exterior Finish | Stucco |
| Fireplace Present | |
| Flooring Type | Hardwood, Tile, Vinyl |
| Foundation Type | Block |
| Half Bath Total | 1 |
| Heating Fuel | Natural gas |
| Heating Type | Forced air |
| Stories Total | 2 |
| Type | House |
| Utility Power | Generator |
| Utility Water | Municipal water |

































