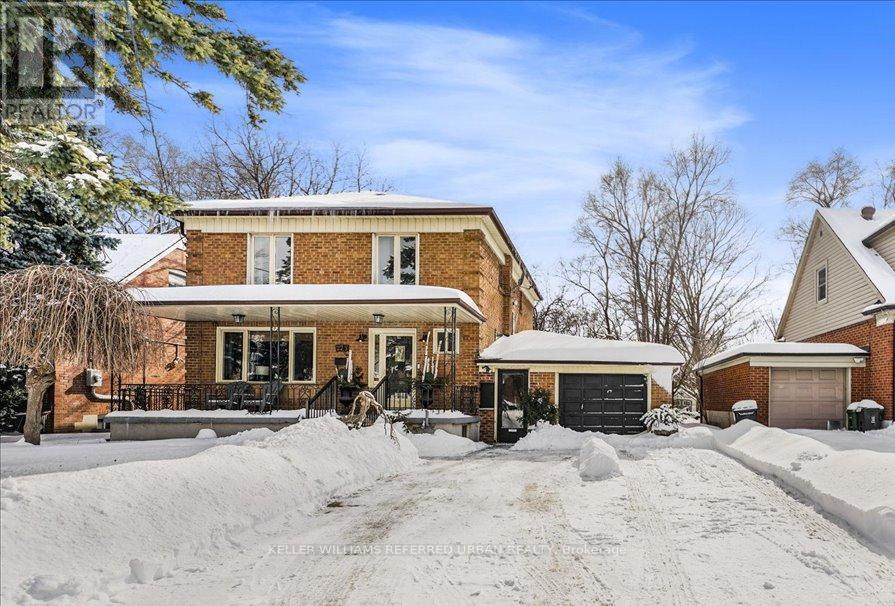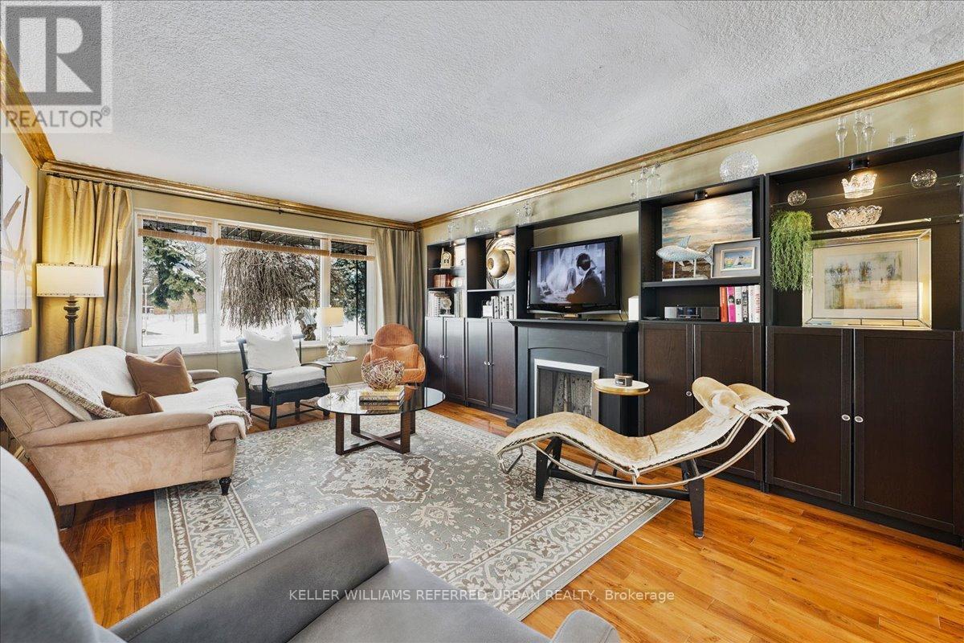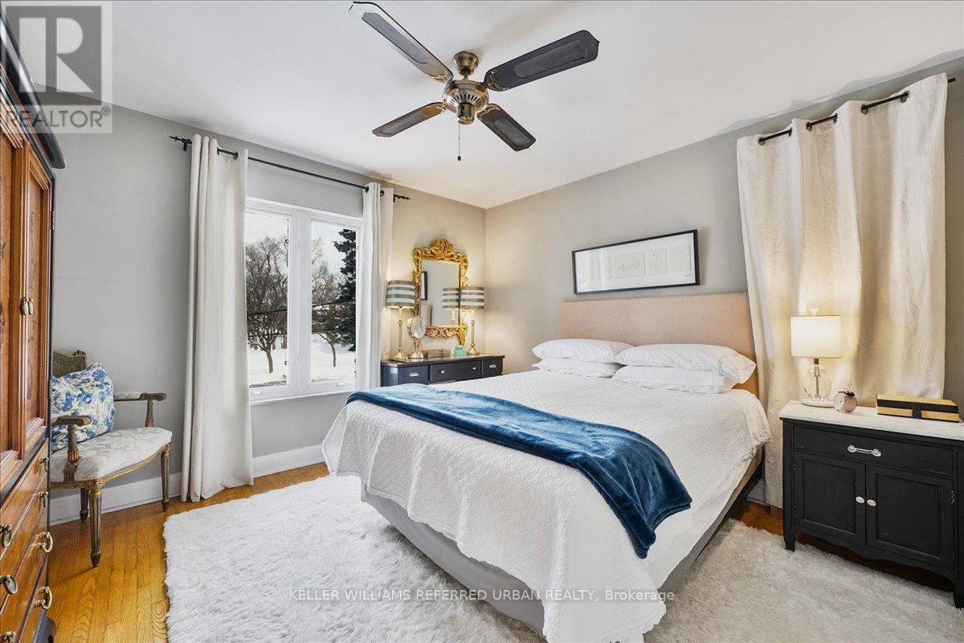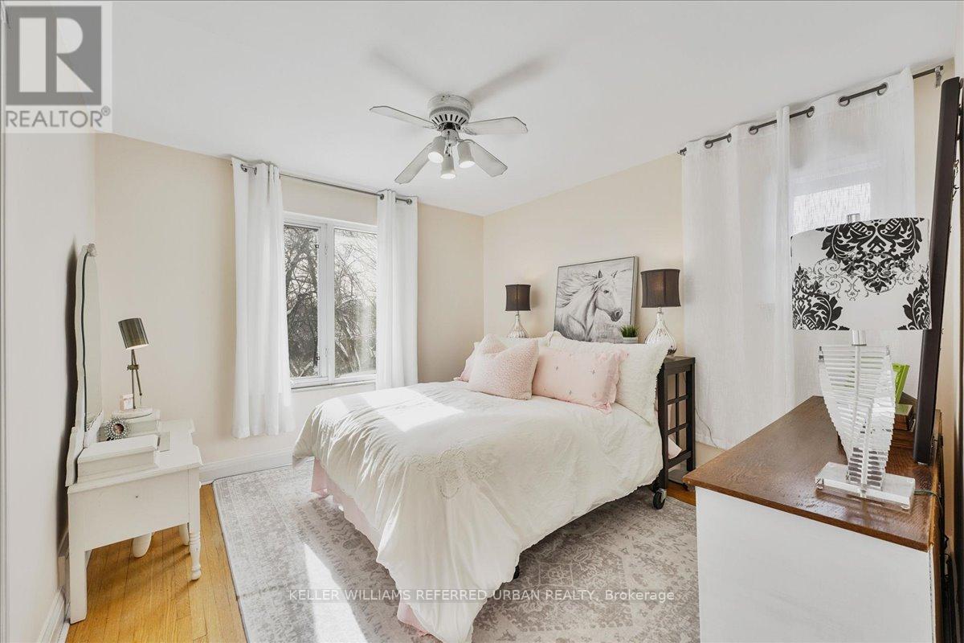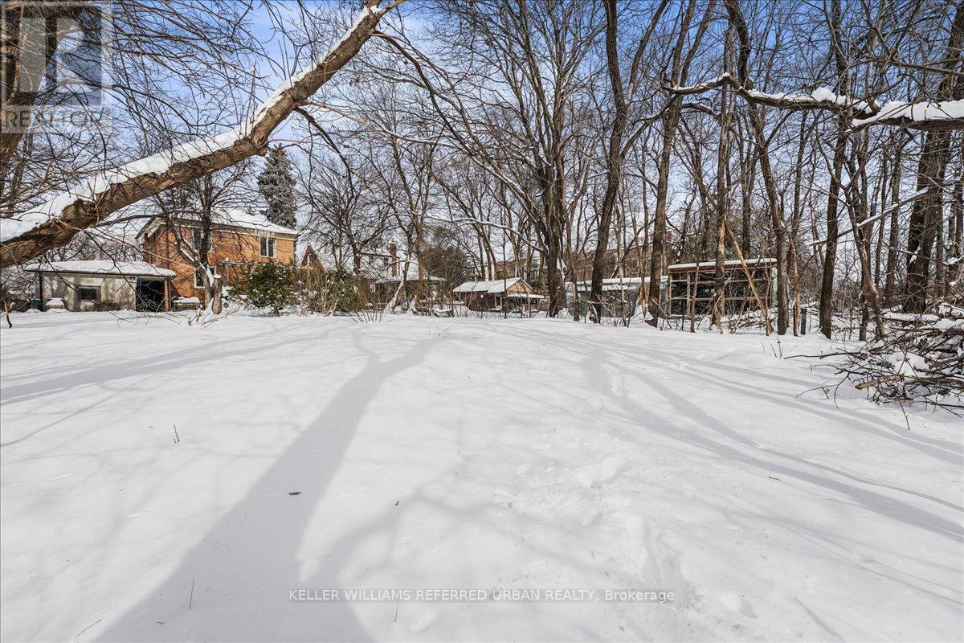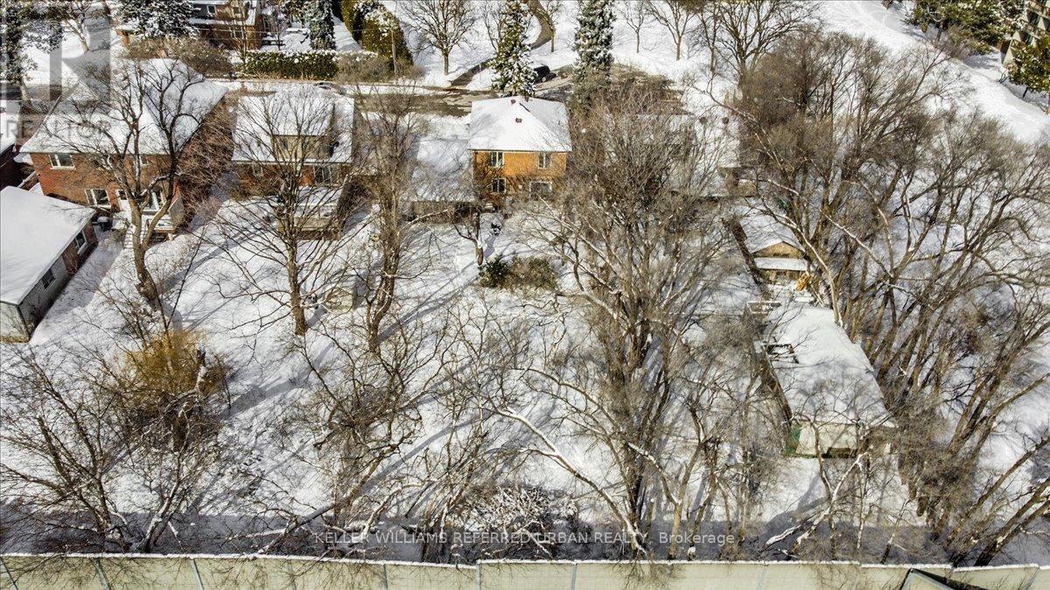$1,688,000.00
225 GLENDORA AVENUE, Toronto (Willowdale East), Ontario, M2N2W6, Canada Listing ID: C11980202| Bathrooms | Bedrooms | Property Type |
|---|---|---|
| 3 | 4 | Single Family |
Charming 4-bedroom family home on rare south-facing 53 x 177 lot in Willowdale East! Nestled on a quiet cul-de-sac across from a park, this beautifully maintained North Toronto-style two-story home blends timeless charm with modern comfort. Open and airy main floor featuring a spacious living & dining area with walkout to large deck/yard, powder room plus a bright eat-in kitchen - this home is perfect for both everyday living and entertaining. Upstairs you'll find 4 generously sized bedrooms with ample natural light. The finished basement boasts a separate entrance, large family room, 3-piece bath, and cantina, ideal for extra living space or rental potential. Enjoy the tandem two-car garage with a covered breezeway, plus a prime location within walking distance to top ranked schools (Earl Haig SS, Avondale PS), ravines, trails, parks, tennis courts, subway, & shops++ A rare opportunity to own a large lot in a sought-after North York neighborhood! Teak hardwood through main floors, slate tiles, hardwood in all 4 bedrooms Roof 2019 w/ 30 year shingles. Furnace 2013 new heat exchanger 2023 (id:31565)

Paul McDonald, Sales Representative
Paul McDonald is no stranger to the Toronto real estate market. With over 21 years experience and having dealt with every aspect of the business from simple house purchases to condo developments, you can feel confident in his ability to get the job done.| Level | Type | Length | Width | Dimensions |
|---|---|---|---|---|
| Second level | Primary Bedroom | 3.79 m | 3.47 m | 3.79 m x 3.47 m |
| Second level | Bedroom 2 | 3.77 m | 3.45 m | 3.77 m x 3.45 m |
| Second level | Bedroom 3 | 3.76 m | 3.25 m | 3.76 m x 3.25 m |
| Second level | Bedroom 4 | 3.47 m | 2.85 m | 3.47 m x 2.85 m |
| Basement | Cold room | 7.42 m | 1.76 m | 7.42 m x 1.76 m |
| Basement | Family room | 9.12 m | 3.98 m | 9.12 m x 3.98 m |
| Basement | Laundry room | 4.09 m | 2.28 m | 4.09 m x 2.28 m |
| Main level | Foyer | 1.27 m | 1.5 m | 1.27 m x 1.5 m |
| Main level | Living room | 5.66 m | 4.19 m | 5.66 m x 4.19 m |
| Main level | Dining room | 4.19 m | 3.76 m | 4.19 m x 3.76 m |
| Main level | Kitchen | 4.82 m | 3.33 m | 4.82 m x 3.33 m |
| Amenity Near By | |
|---|---|
| Features | |
| Maintenance Fee | |
| Maintenance Fee Payment Unit | |
| Management Company | |
| Ownership | Freehold |
| Parking |
|
| Transaction | For sale |
| Bathroom Total | 3 |
|---|---|
| Bedrooms Total | 4 |
| Bedrooms Above Ground | 4 |
| Appliances | Central Vacuum, Dishwasher, Dryer, Microwave, Refrigerator, Stove, Washer, Window Coverings |
| Basement Development | Finished |
| Basement Features | Separate entrance |
| Basement Type | N/A (Finished) |
| Construction Style Attachment | Detached |
| Cooling Type | Central air conditioning |
| Exterior Finish | Brick |
| Fireplace Present | |
| Flooring Type | Slate, Hardwood, Carpeted |
| Foundation Type | Concrete |
| Half Bath Total | 1 |
| Heating Fuel | Natural gas |
| Heating Type | Forced air |
| Stories Total | 2 |
| Type | House |
| Utility Water | Municipal water |



