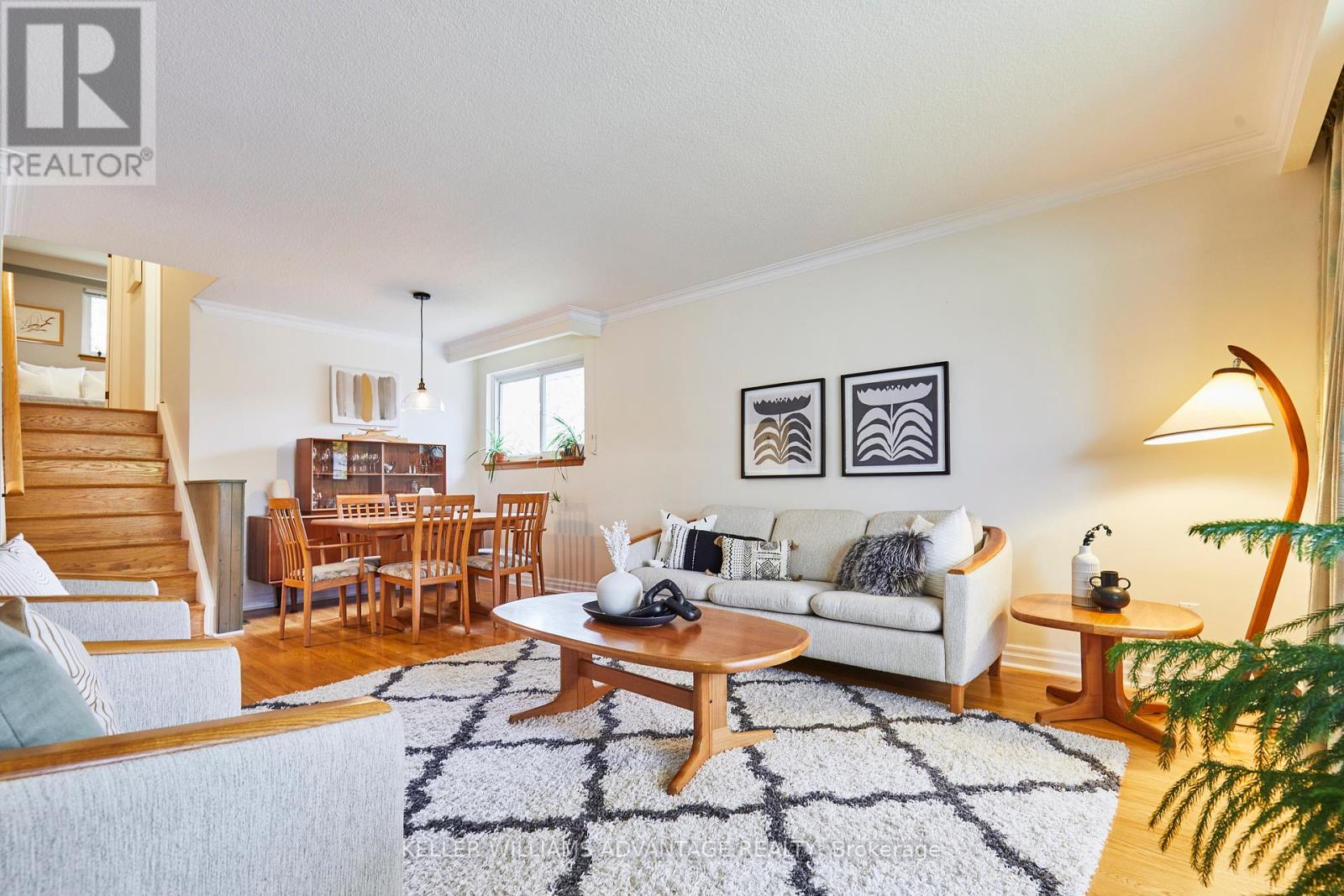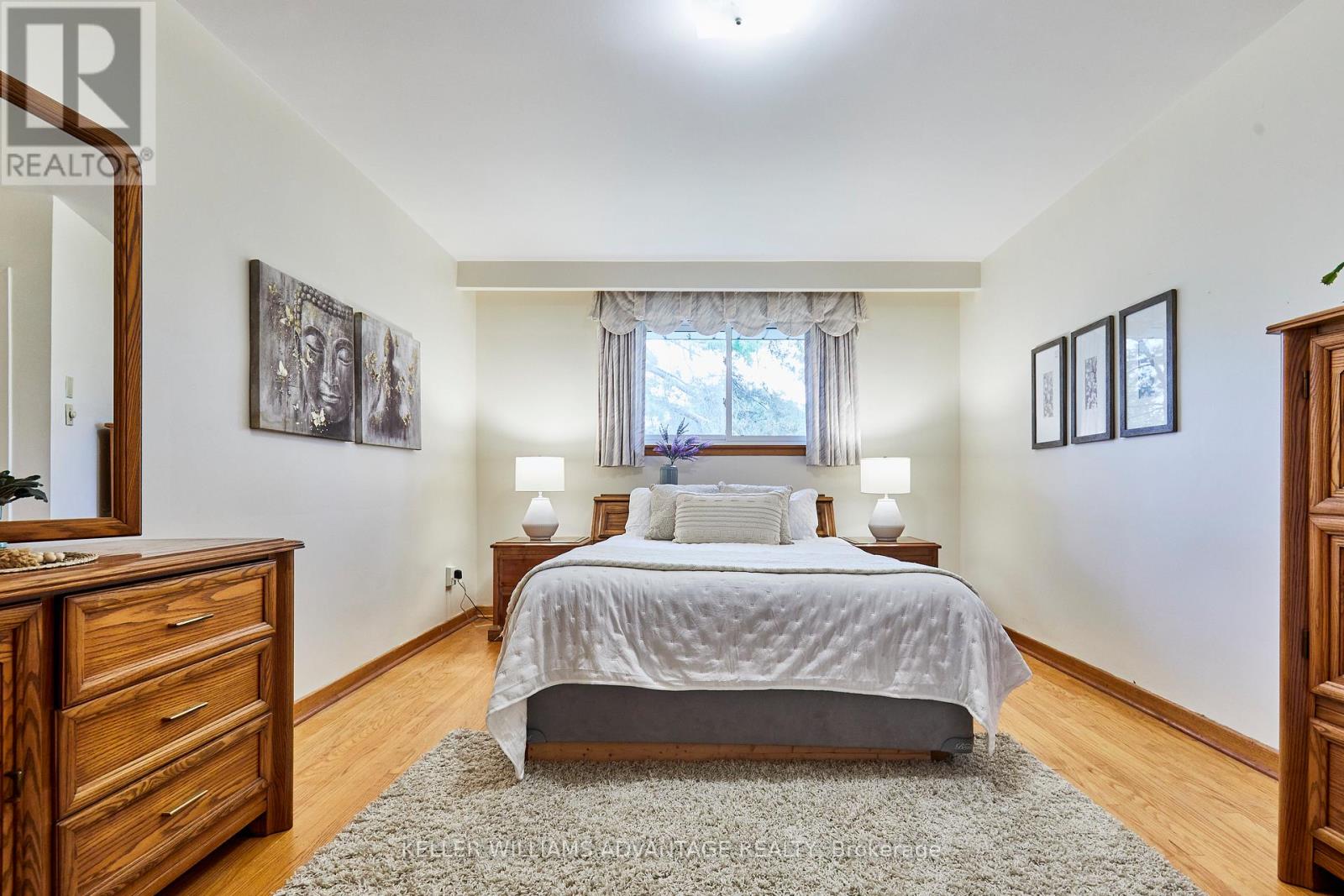$989,000.00
224 CORONATION DRIVE, Toronto (West Hill), Ontario, M1E2J4, Canada Listing ID: E10410336| Bathrooms | Bedrooms | Property Type |
|---|---|---|
| 2 | 3 | Single Family |
Charming 4-level backsplit with a finished basement and separate side entrance is set on a spacious lot, presenting exciting possibilities for a laneway suite ideal for guests or rental options. Nestled near the sought-after West Hill and Guildwood neighbourhoods, it boasts easy access to public transit, the University of Toronto Scarborough Campus, schools, shopping, and parks with waterfront trails. Highway 401 is just moments away for convenient commuting, and the Guildwood GO Station is only a short 15-minute ride to downtown Toronto. Inside, you'll find bright, sun-filled living spaces with hardwood flooring throughout. The open-concept living and dining area features large windows that offer a lovely view of the front yard. The eat-in kitchen, complete with granite countertops and a cozy breakfast nook, overlooks a family room that includes a gas fireplace and walk-out access to the patio and lush private backyard. The upper floor has 2 generous bedrooms with hardwood flooring and each with its own closet space. The lower floor also features a separate side entrance, and includes an additional bedroom, making it perfect for a guest suite or rental opportunity. Basement is finished with a multipurpose rec room, and has a 4ft high crawlspace for additional storage. The property is also equipped with provisions for EV charging and a natural gas BBQ hookup, adding modern conveniences to your lifestyle. The beautifully landscaped lot is well-treed, providing a serene outdoor oasis with a perennial garden. With one car parking in the private drive and additional space in the attached single-car garage, this home truly has it all. Book your showing today!
R60 insulation (2021), On demand water heater (2017), New furnace (2021), Roof replaced (2020). Central vac system. 4ft high crawlspace for storage. Natural gas BBQ hookup. Wired for EV charger. (id:31565)

Paul McDonald, Sales Representative
Paul McDonald is no stranger to the Toronto real estate market. With over 21 years experience and having dealt with every aspect of the business from simple house purchases to condo developments, you can feel confident in his ability to get the job done.| Level | Type | Length | Width | Dimensions |
|---|---|---|---|---|
| Second level | Primary Bedroom | 3.47 m | 5.01 m | 3.47 m x 5.01 m |
| Second level | Bedroom 2 | 3.6 m | 3.3 m | 3.6 m x 3.3 m |
| Basement | Recreational, Games room | 6.41 m | 6.81 m | 6.41 m x 6.81 m |
| Main level | Living room | 4.55 m | 4.08 m | 4.55 m x 4.08 m |
| Main level | Dining room | 2.31 m | 3.44 m | 2.31 m x 3.44 m |
| Main level | Kitchen | 3.04 m | 2.67 m | 3.04 m x 2.67 m |
| Ground level | Family room | 3.3 m | 5.63 m | 3.3 m x 5.63 m |
| Ground level | Bedroom 3 | 3.46 m | 3.57 m | 3.46 m x 3.57 m |
| Amenity Near By | |
|---|---|
| Features | |
| Maintenance Fee | |
| Maintenance Fee Payment Unit | |
| Management Company | |
| Ownership | Freehold |
| Parking |
|
| Transaction | For sale |
| Bathroom Total | 2 |
|---|---|
| Bedrooms Total | 3 |
| Bedrooms Above Ground | 3 |
| Amenities | Fireplace(s) |
| Appliances | Central Vacuum, Dryer, Microwave, Range, Refrigerator, Stove, Washer |
| Basement Development | Finished |
| Basement Type | N/A (Finished) |
| Construction Style Attachment | Detached |
| Construction Style Split Level | Backsplit |
| Cooling Type | Central air conditioning |
| Exterior Finish | Brick, Stone |
| Fireplace Present | True |
| Flooring Type | Hardwood |
| Foundation Type | Unknown |
| Half Bath Total | 1 |
| Heating Fuel | Natural gas |
| Heating Type | Forced air |
| Type | House |
| Utility Water | Municipal water |






































