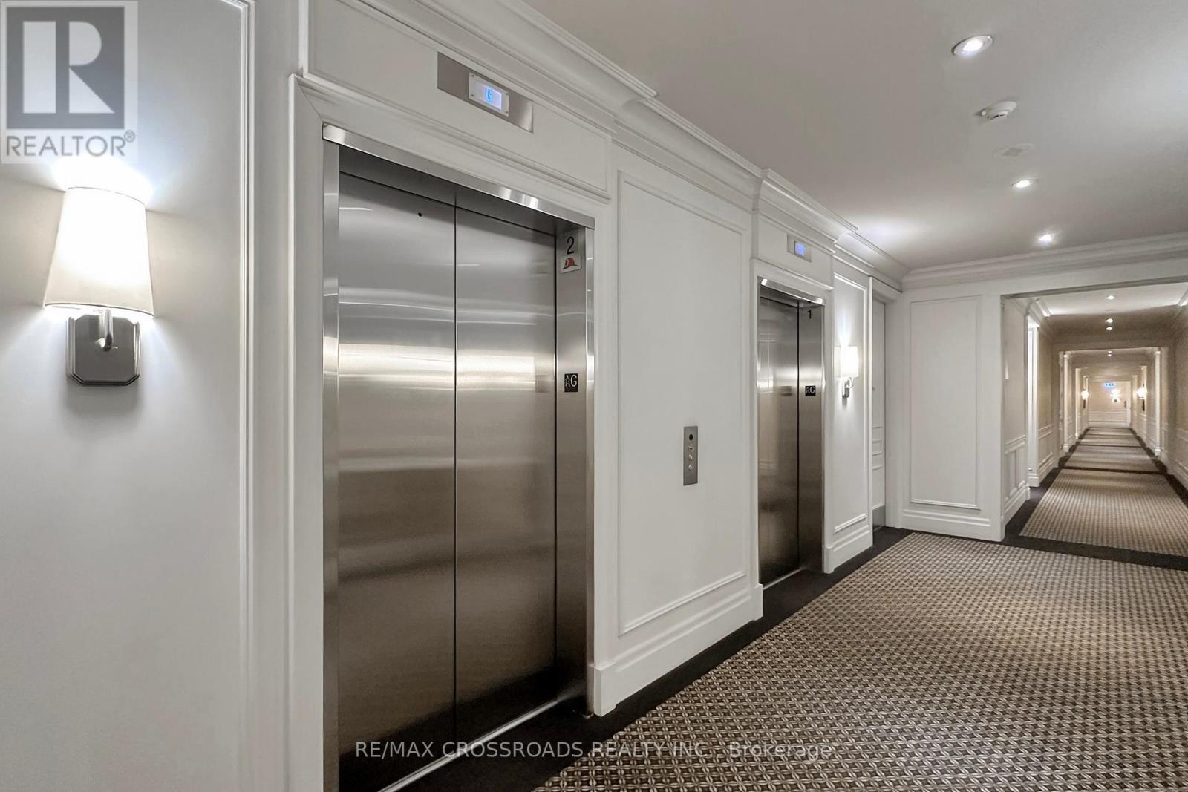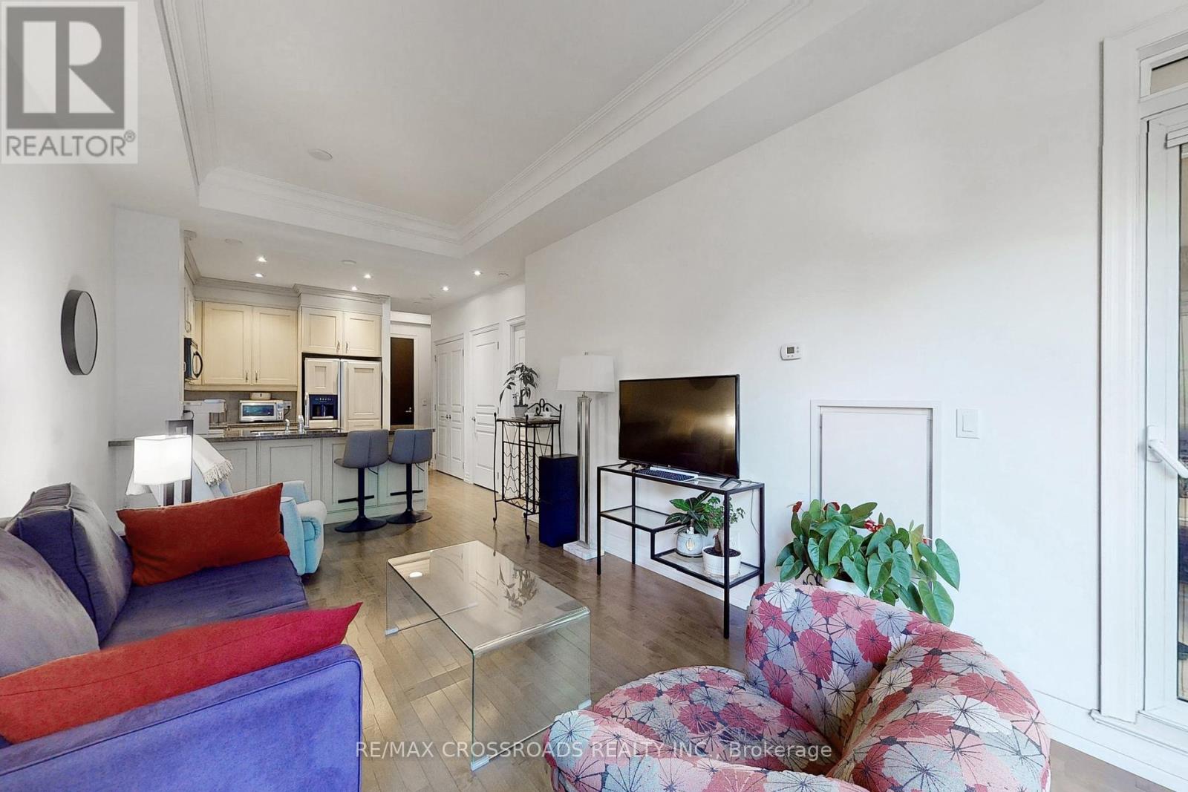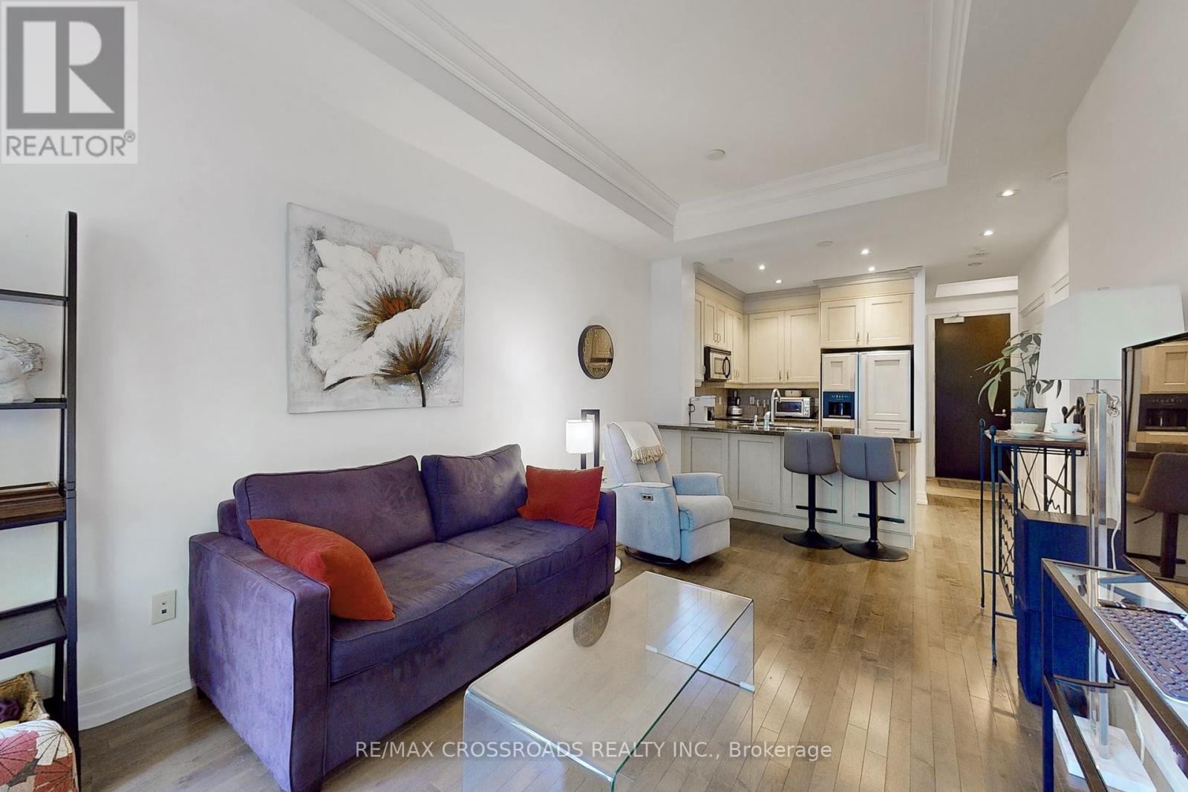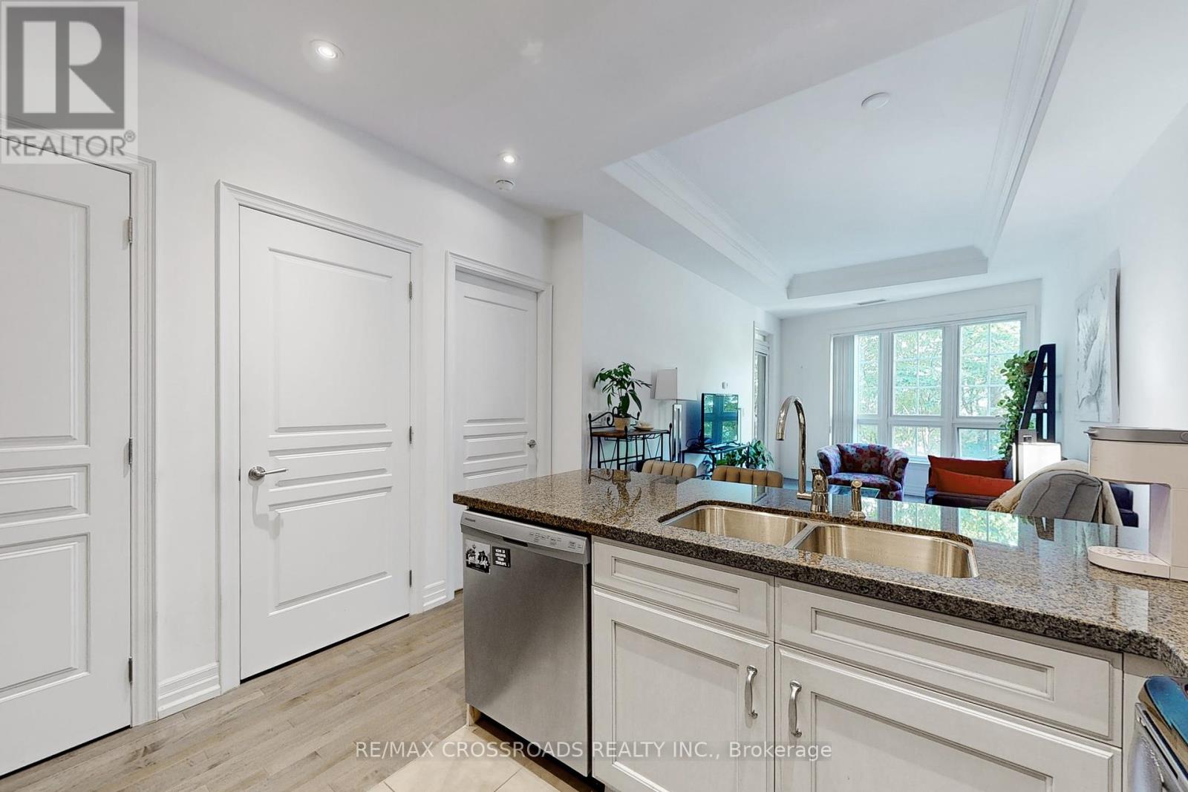$850,000.00
223 - 20 BURKEBROOK PLACE, Toronto (Bridle Path-Sunnybrook-York Mills), Ontario, M4G0A1, Canada Listing ID: C9285352| Bathrooms | Bedrooms | Property Type |
|---|---|---|
| 2 | 2 | Single Family |
Client Remarksgorgeous suite in prestigious Kilgour Estate, minutes to highway, Sunnybrook Hospital, parks & Whole Foods. Open concept floor plan with view of beautiful trees from all rooms. Freshly painted with designer's color. Granite counter top in kitchen with breakfast bar. 10 ft coffered ceiling.
wood paneled fridge, stove, dishwasher, over-the-range microwave, stackable washer & dryer, all electric light fixtures & window coverings (id:31565)

Paul McDonald, Sales Representative
Paul McDonald is no stranger to the Toronto real estate market. With over 21 years experience and having dealt with every aspect of the business from simple house purchases to condo developments, you can feel confident in his ability to get the job done.Room Details
| Level | Type | Length | Width | Dimensions |
|---|---|---|---|---|
| Flat | Living room | 5.57 m | 3.47 m | 5.57 m x 3.47 m |
| Flat | Dining room | 5.57 m | 3.47 m | 5.57 m x 3.47 m |
| Flat | Kitchen | 3.47 m | 2.75 m | 3.47 m x 2.75 m |
| Flat | Primary Bedroom | 3.05 m | 3.1 m | 3.05 m x 3.1 m |
| Flat | Den | 2.12 m | 2.73 m | 2.12 m x 2.73 m |
Additional Information
| Amenity Near By | Hospital, Public Transit |
|---|---|
| Features | Wooded area, Ravine, Conservation/green belt, Balcony, In suite Laundry |
| Maintenance Fee | 745.13 |
| Maintenance Fee Payment Unit | Monthly |
| Management Company | Crossbridge Condominium Services Ltd |
| Ownership | Condominium/Strata |
| Parking |
|
| Transaction | For sale |
Building
| Bathroom Total | 2 |
|---|---|
| Bedrooms Total | 2 |
| Bedrooms Above Ground | 1 |
| Bedrooms Below Ground | 1 |
| Amenities | Visitor Parking, Recreation Centre, Exercise Centre, Security/Concierge, Storage - Locker |
| Cooling Type | Central air conditioning |
| Exterior Finish | Brick, Concrete |
| Fireplace Present | |
| Fire Protection | Security system |
| Flooring Type | Hardwood |
| Foundation Type | Unknown |
| Heating Fuel | Natural gas |
| Heating Type | Forced air |
| Size Interior | 699.9943 - 798.9932 sqft |
| Type | Apartment |


























