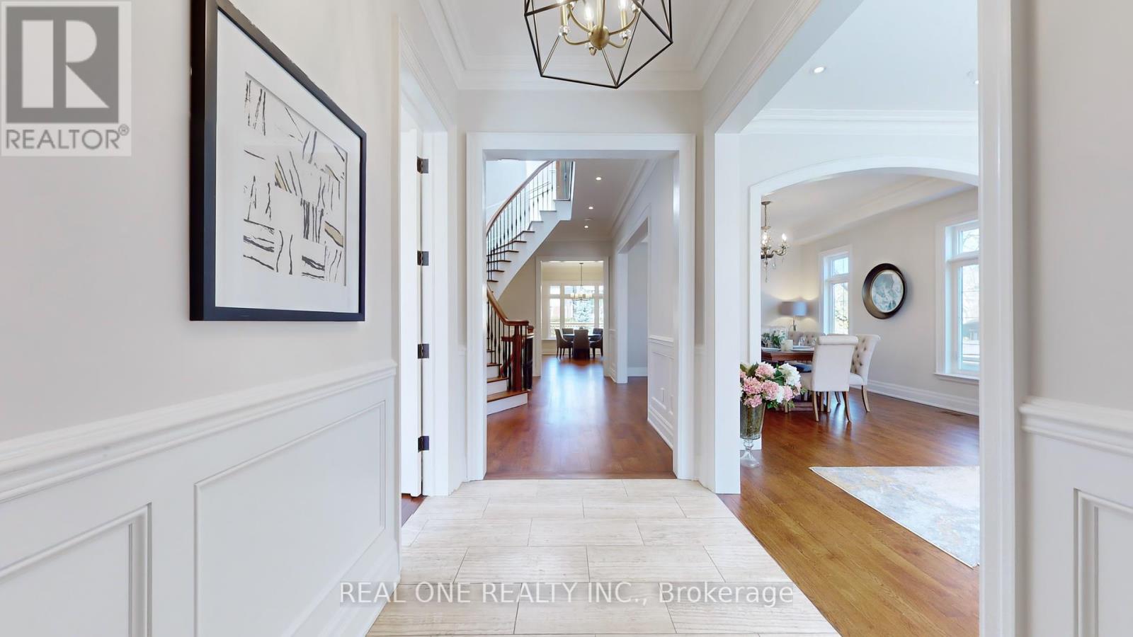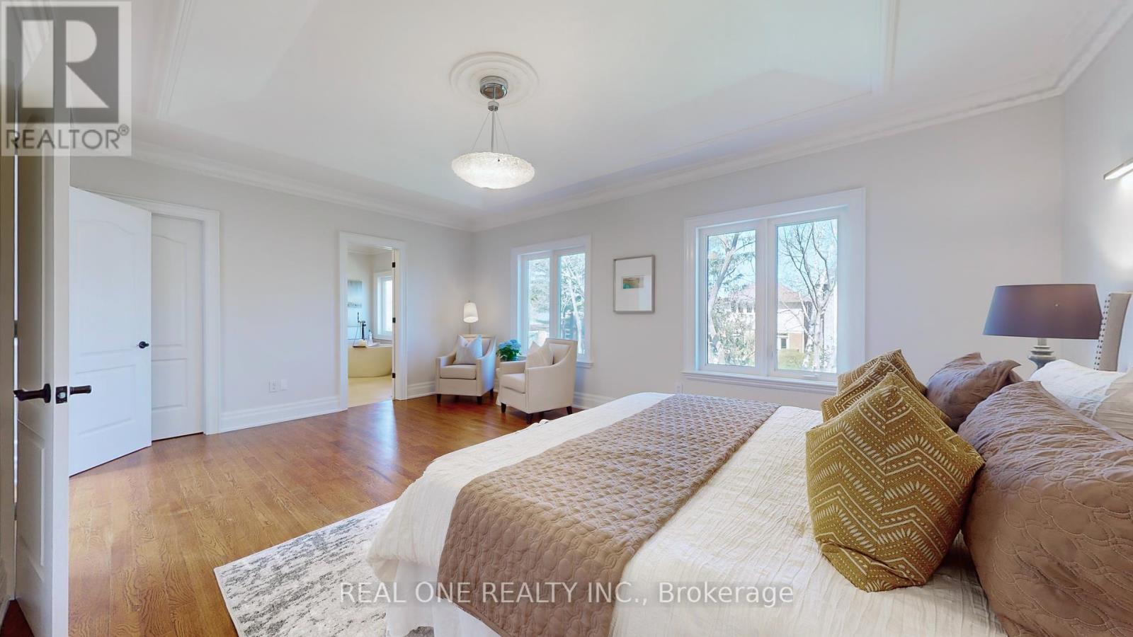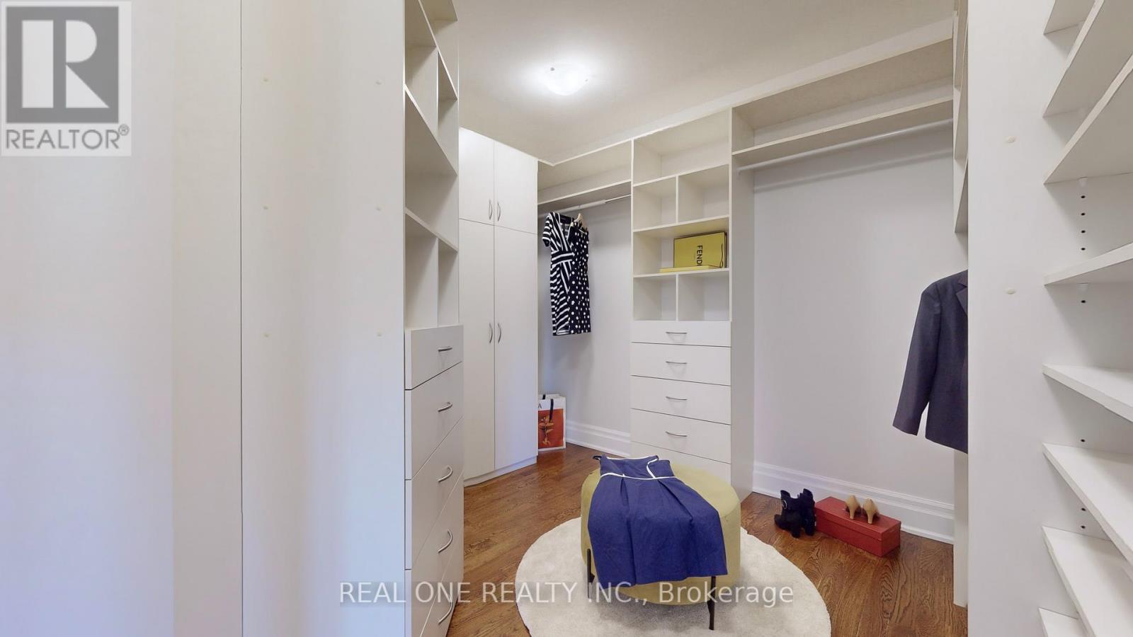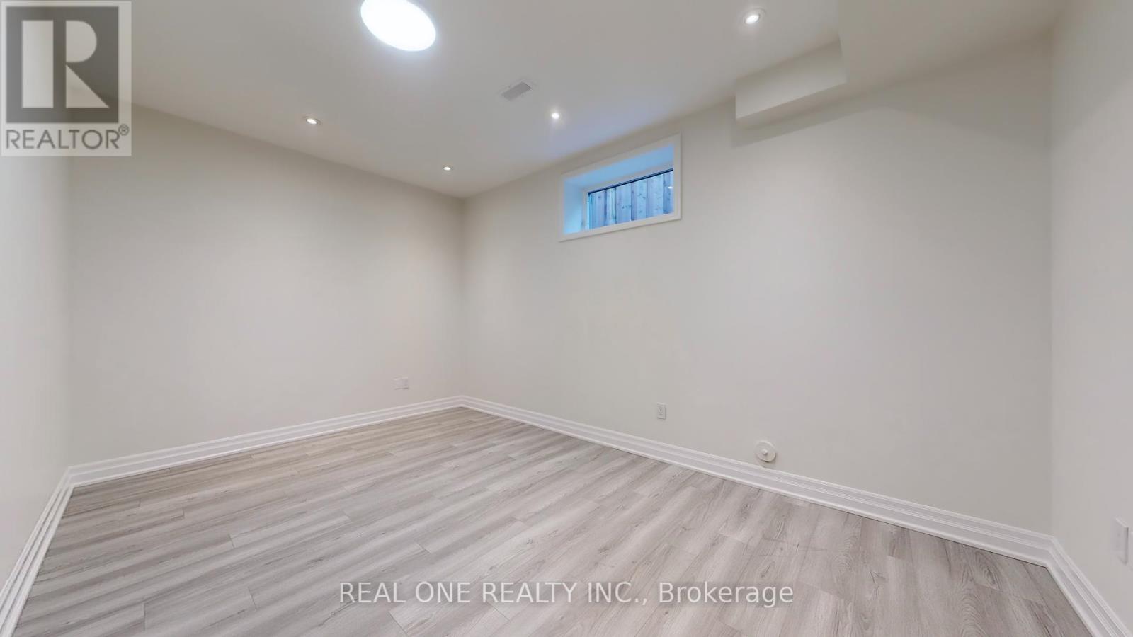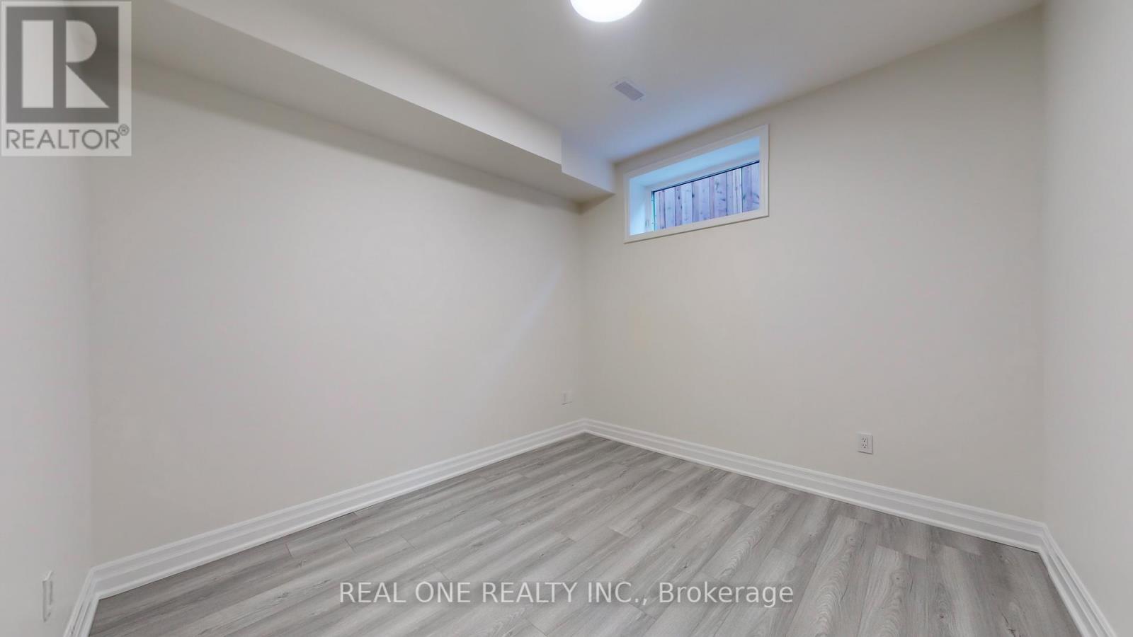$2,810,000.00
222 FLORENCE AVENUE, Toronto (Lansing-Westgate), Ontario, M2N1G6, Canada Listing ID: C12021340| Bathrooms | Bedrooms | Property Type |
|---|---|---|
| 5 | 6 | Single Family |
Fabulous Home Located in A High Demand Area! Beautiful And Executive 4+2 Detached Home In The Desirable Lansing-Westgate Neighborhood Of Toronto. Large Windows And Skylights Make This Home Filled With Natural Light. 10 Ft. Ceilings on Main Floor & 9 Ft Ceilings on 2nd Floor. Hardwood Floors On Main & Second Floor. Newly Painted. Main Floor Office W/ Large Window. Kitchen W/ Stainless Steel Appliances, Gas Stove and Quartz Counters. Over Size Centre Island. Primary Bedroom W/ Large Walk-In Closet & 5 Pc Ensuite Includes Double Vanity & Separate Tub & Stand Up Shower. Finished Basement W/ Walk Out To Yard. Excellent Location! Close to All Amenities. Yong/Sheppard Subway Station, Public Transit, Shopping, Restaurants, Schools and Easy Access to Hwy 401. (id:31565)

Paul McDonald, Sales Representative
Paul McDonald is no stranger to the Toronto real estate market. With over 21 years experience and having dealt with every aspect of the business from simple house purchases to condo developments, you can feel confident in his ability to get the job done.| Level | Type | Length | Width | Dimensions |
|---|---|---|---|---|
| Second level | Primary Bedroom | 5.81 m | 4.42 m | 5.81 m x 4.42 m |
| Second level | Bedroom 2 | 3.33 m | 3.17 m | 3.33 m x 3.17 m |
| Second level | Bedroom 3 | 4.19 m | 3.33 m | 4.19 m x 3.33 m |
| Second level | Bedroom 4 | 4.19 m | 3.29 m | 4.19 m x 3.29 m |
| Basement | Recreational, Games room | 5.73 m | 5.13 m | 5.73 m x 5.13 m |
| Basement | Bedroom | 4.83 m | 3.13 m | 4.83 m x 3.13 m |
| Basement | Bedroom | 3.33 m | 3.22 m | 3.33 m x 3.22 m |
| Main level | Living room | 4.73 m | 3.83 m | 4.73 m x 3.83 m |
| Main level | Dining room | 4.89 m | 3.83 m | 4.89 m x 3.83 m |
| Main level | Kitchen | 5.66 m | 5.36 m | 5.66 m x 5.36 m |
| Main level | Family room | 5.66 m | 3.83 m | 5.66 m x 3.83 m |
| Main level | Office | 3.32 m | 3.29 m | 3.32 m x 3.29 m |
| Amenity Near By | |
|---|---|
| Features | Carpet Free |
| Maintenance Fee | |
| Maintenance Fee Payment Unit | |
| Management Company | |
| Ownership | Freehold |
| Parking |
|
| Transaction | For sale |
| Bathroom Total | 5 |
|---|---|
| Bedrooms Total | 6 |
| Bedrooms Above Ground | 4 |
| Bedrooms Below Ground | 2 |
| Appliances | Garage door opener remote(s), Dishwasher, Dryer, Hood Fan, Stove, Washer, Refrigerator |
| Basement Development | Finished |
| Basement Features | Walk out |
| Basement Type | N/A (Finished) |
| Construction Style Attachment | Detached |
| Cooling Type | Central air conditioning |
| Exterior Finish | Stone, Stucco |
| Fireplace Present | True |
| Flooring Type | Laminate, Hardwood |
| Foundation Type | Concrete |
| Half Bath Total | 1 |
| Heating Fuel | Natural gas |
| Heating Type | Forced air |
| Size Interior | 3000 - 3500 sqft |
| Stories Total | 2 |
| Type | House |
| Utility Water | Municipal water |



















