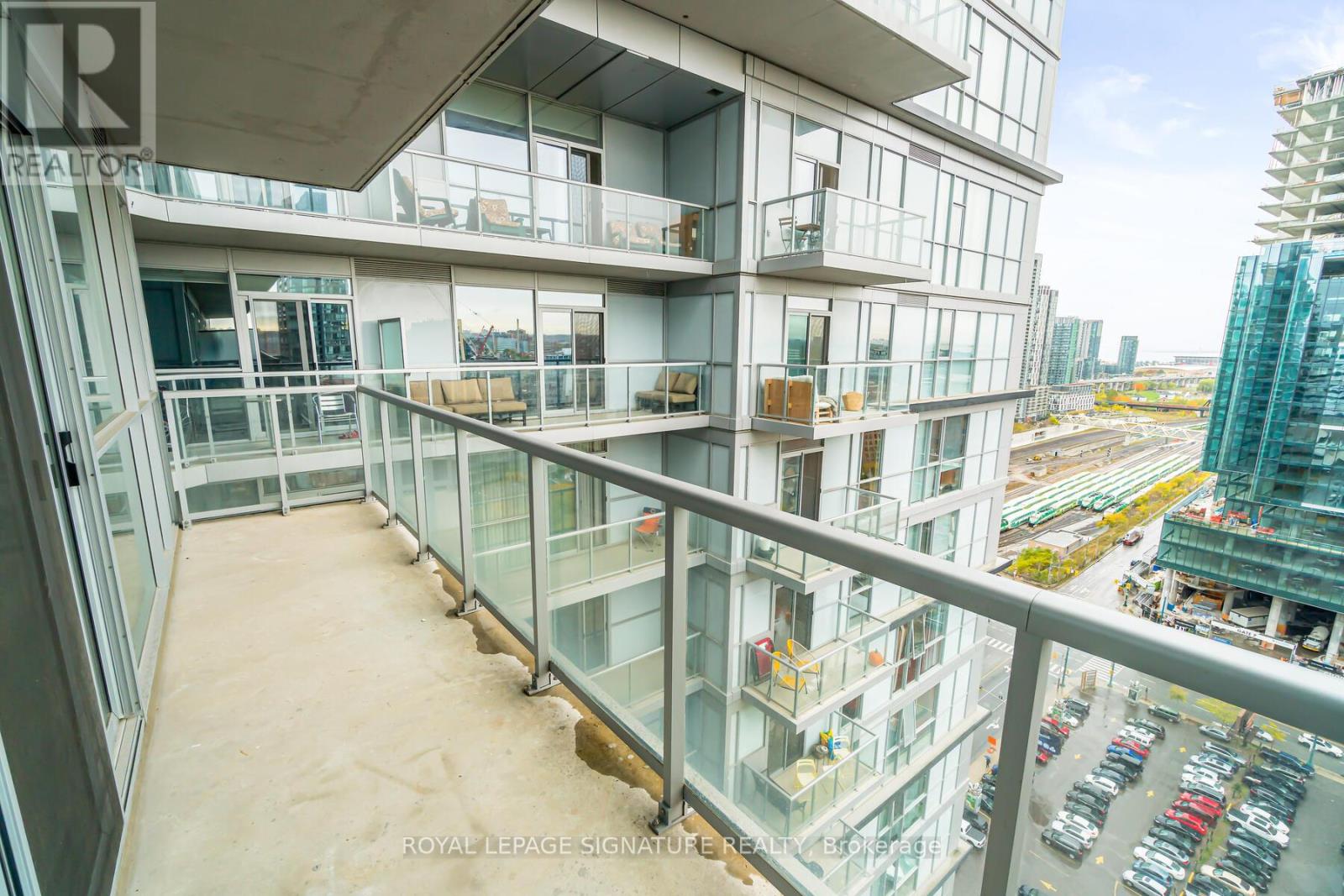$2,750.00 / monthly
2212 - 352 FRONT STREET W, Toronto, Ontario, M5V0K3, Canada Listing ID: C8465126| Bathrooms | Bedrooms | Property Type |
|---|---|---|
| 1 | 2 | Single Family |
An Absolutely Amazing and Spacious 1 Bedroom W/ An Actual Large Den For Work, Or Secondary Bdrm. Beautiful City View W/ Extra Large Balcony Space. Walking Distance To Spadina w/ Dedicated Streetcar Public Transit; Walking Distance To The Water And Toronto's Downtown Walk/Bike Trail.
- Fridge/Freezer & Dishwasher, B/I
- Microwave,
- Fan Hd, Granite Counters, Stacked F/L W/D, Shwr Curtain Rings,B/I Clst Shlvs, Fxd Mirrors, Sliding Mirror Clst Drs, Laminate/Tile Where Ld, Wall-Mnt Digi Sec. Systm (id:31565)

Paul McDonald, Sales Representative
Paul McDonald is no stranger to the Toronto real estate market. With over 21 years experience and having dealt with every aspect of the business from simple house purchases to condo developments, you can feel confident in his ability to get the job done.Room Details
| Level | Type | Length | Width | Dimensions |
|---|---|---|---|---|
| Main level | Foyer | na | na | Measurements not available |
| Main level | Living room | 5.76 m | 3.75 m | 5.76 m x 3.75 m |
| Main level | Dining room | 5.76 m | 3.75 m | 5.76 m x 3.75 m |
| Main level | Kitchen | na | na | Measurements not available |
| Main level | Primary Bedroom | 2.83 m | 3.23 m | 2.83 m x 3.23 m |
| Main level | Den | 1.83 m | 2.44 m | 1.83 m x 2.44 m |
Additional Information
| Amenity Near By | Park, Public Transit, Schools |
|---|---|
| Features | Balcony |
| Maintenance Fee | |
| Maintenance Fee Payment Unit | |
| Management Company | First Service Residential |
| Ownership | Condominium/Strata |
| Parking |
|
| Transaction | For rent |
Building
| Bathroom Total | 1 |
|---|---|
| Bedrooms Total | 2 |
| Bedrooms Above Ground | 1 |
| Bedrooms Below Ground | 1 |
| Amenities | Security/Concierge, Exercise Centre, Party Room |
| Cooling Type | Central air conditioning |
| Exterior Finish | Concrete |
| Fireplace Present | |
| Heating Fuel | Natural gas |
| Heating Type | Forced air |
| Type | Apartment |




































