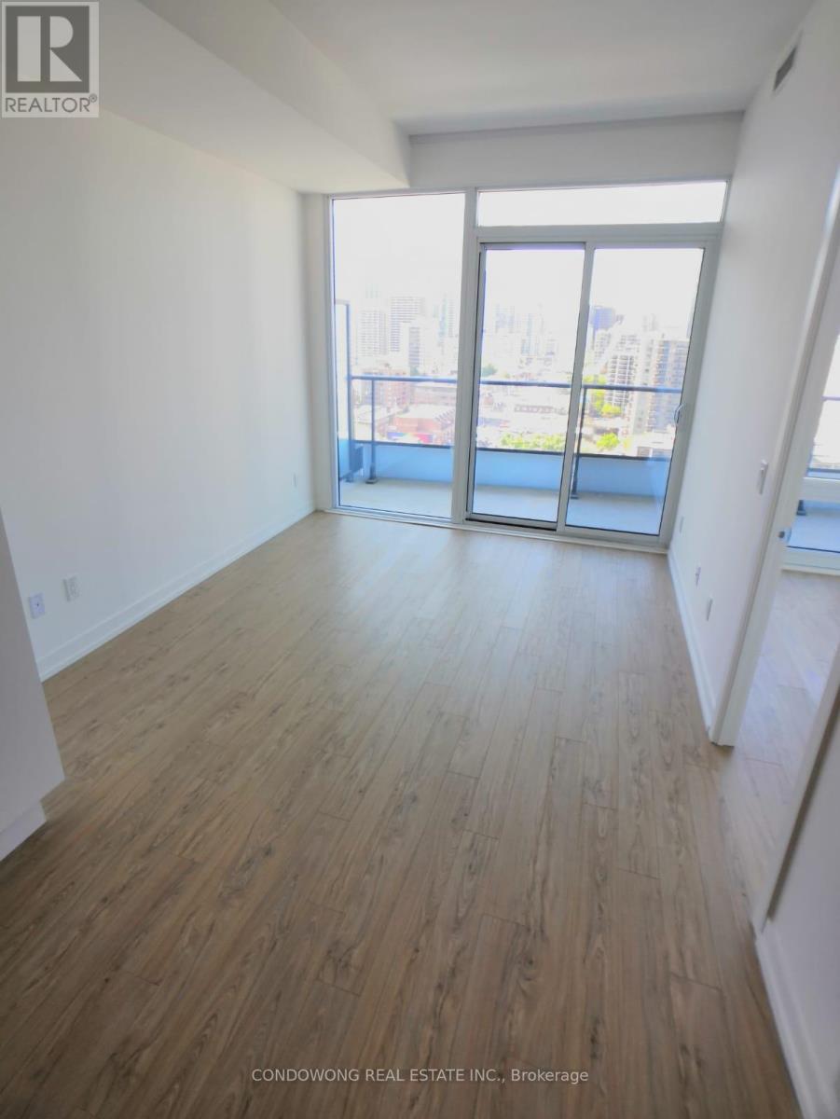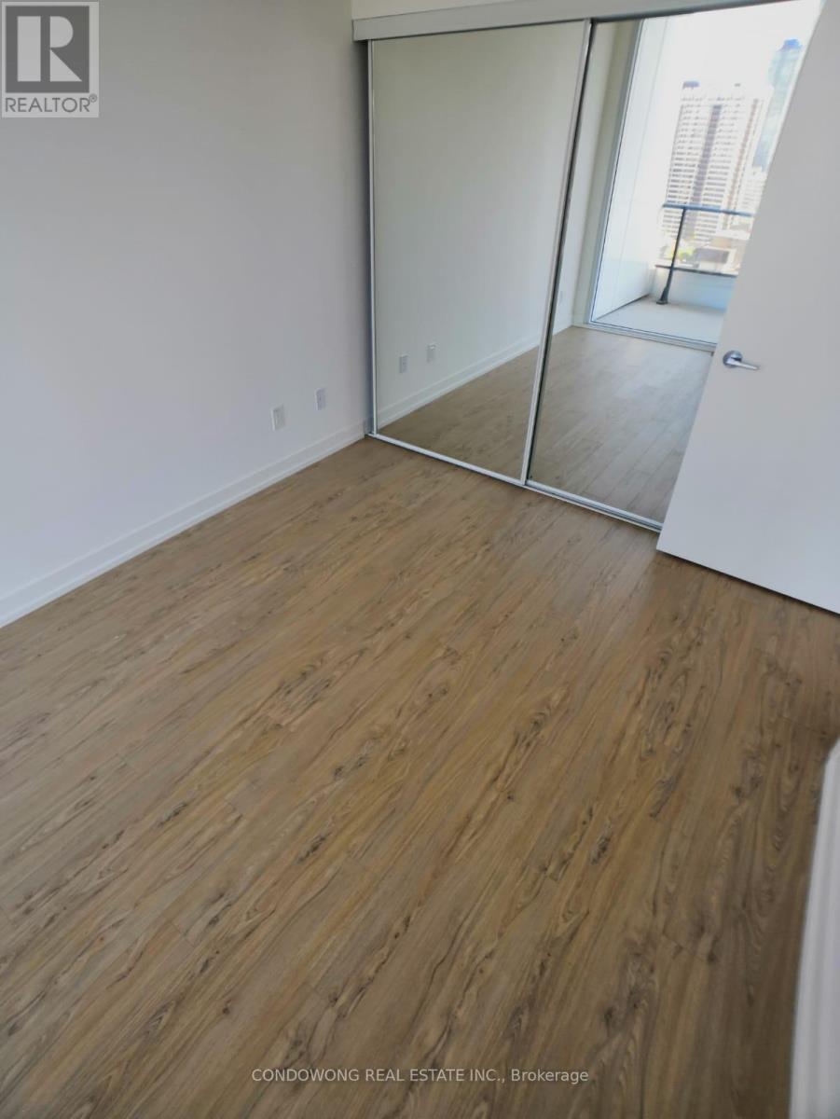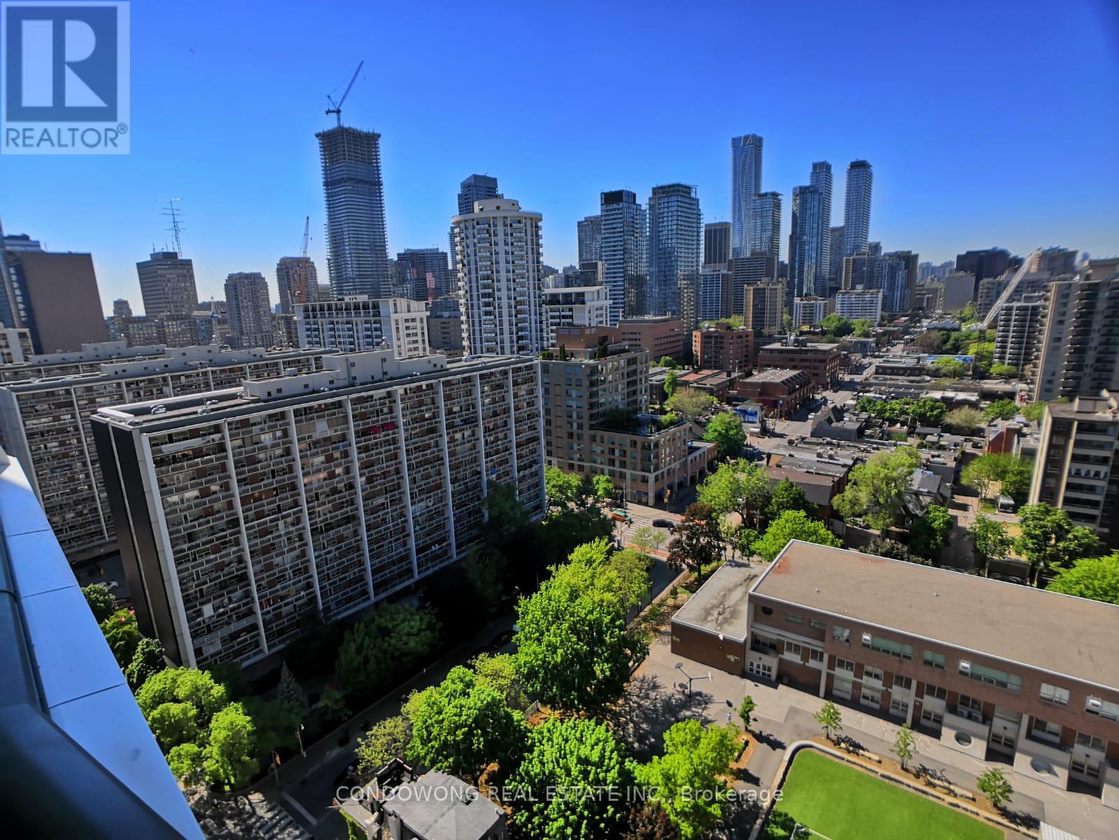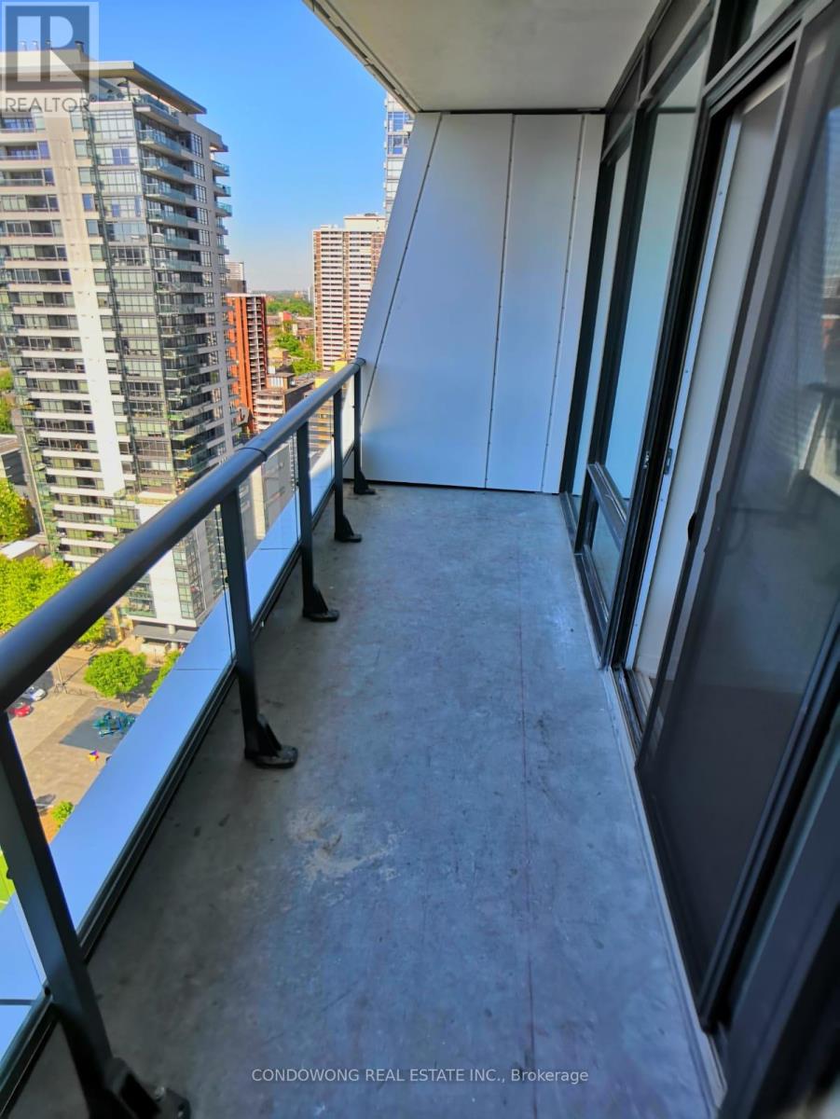$2,550.00 / monthly
2211 - 85 WOOD STREET, Toronto, Ontario, M4Y0E8, Canada Listing ID: C8487398| Bathrooms | Bedrooms | Property Type |
|---|---|---|
| 1 | 2 | Single Family |
Luxury Axis Condo Built By Centre court, Located At Church/Carlton. Bright, Spacious, Functional, Modern, Sleek 1 Bedroom + Den Open Concept Floor Plan With Unobstructed Clear View. Great Size Den W/ Sliding Doors That Can Be Used As A 2nd Bedroom. Stretched Balcony Across The Entire Unit! Steps To Loblaws, Ryerson University, U Of T, Ttc/College Subway, Eaton Centre & Dundas Square.
Fridge, Stove, Oven, Dishwasher, Rangehood, Washer, Dryer, All Window Coverings, All Electrical Light Fixtures. (id:31565)

Paul McDonald, Sales Representative
Paul McDonald is no stranger to the Toronto real estate market. With over 21 years experience and having dealt with every aspect of the business from simple house purchases to condo developments, you can feel confident in his ability to get the job done.Room Details
| Level | Type | Length | Width | Dimensions |
|---|---|---|---|---|
| Other | Living room | na | na | Measurements not available |
| Other | Dining room | na | na | Measurements not available |
| Other | Kitchen | na | na | Measurements not available |
| Other | Den | na | na | Measurements not available |
Additional Information
| Amenity Near By | Hospital, Park, Public Transit, Schools |
|---|---|
| Features | Balcony, Carpet Free, In suite Laundry |
| Maintenance Fee | |
| Maintenance Fee Payment Unit | |
| Management Company | 360 Property Management |
| Ownership | Condominium/Strata |
| Parking |
|
| Transaction | For rent |
Building
| Bathroom Total | 1 |
|---|---|
| Bedrooms Total | 2 |
| Bedrooms Above Ground | 1 |
| Bedrooms Below Ground | 1 |
| Amenities | Security/Concierge, Exercise Centre, Party Room, Storage - Locker |
| Cooling Type | Central air conditioning |
| Exterior Finish | Concrete |
| Fireplace Present | |
| Type | Apartment |





















