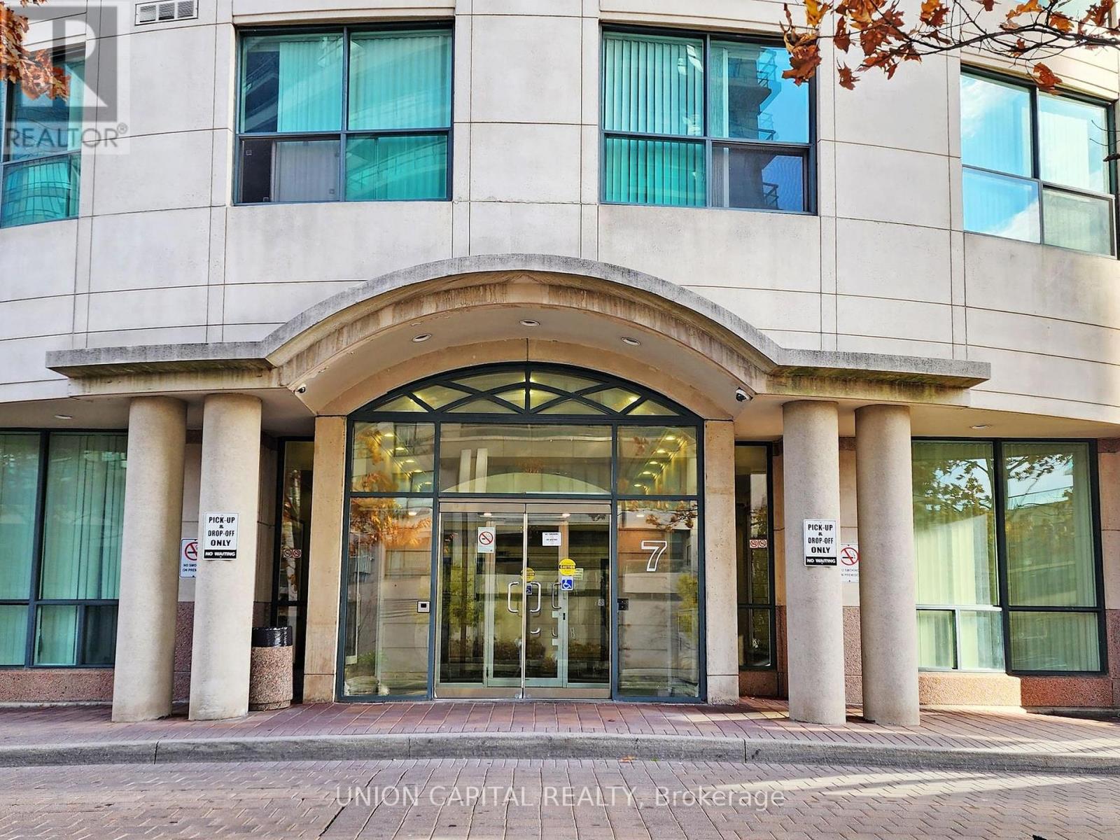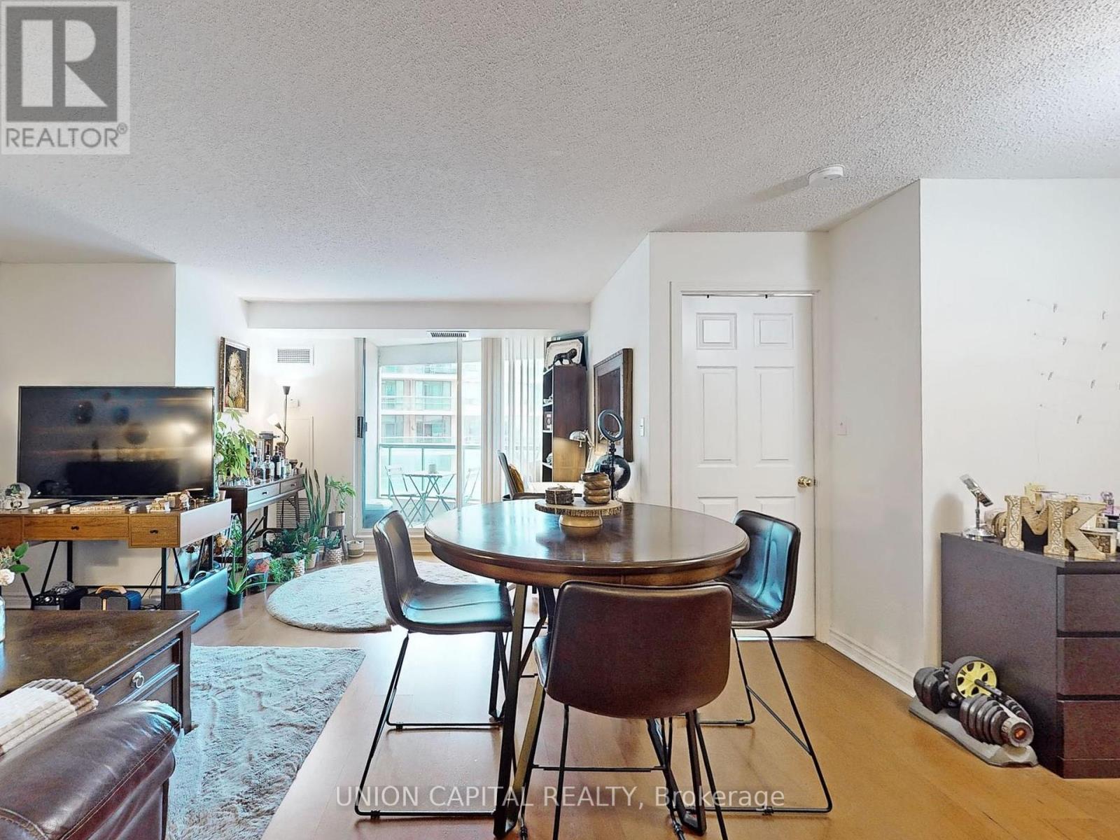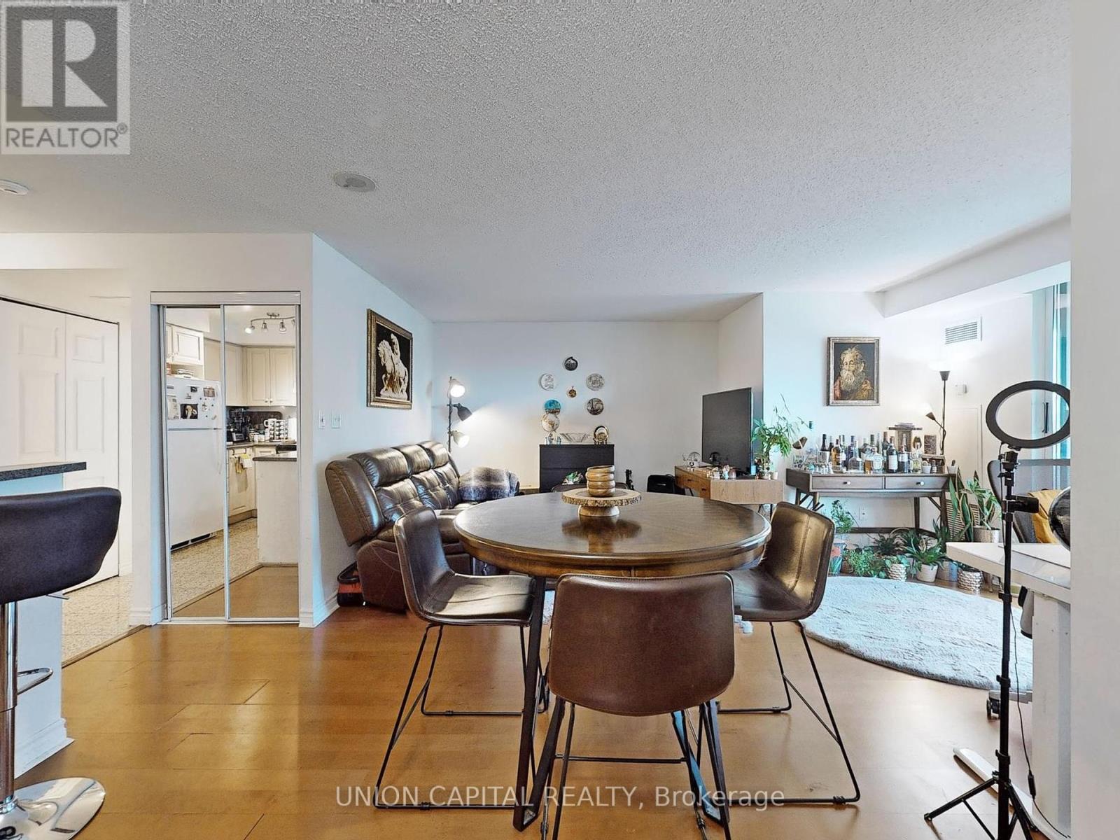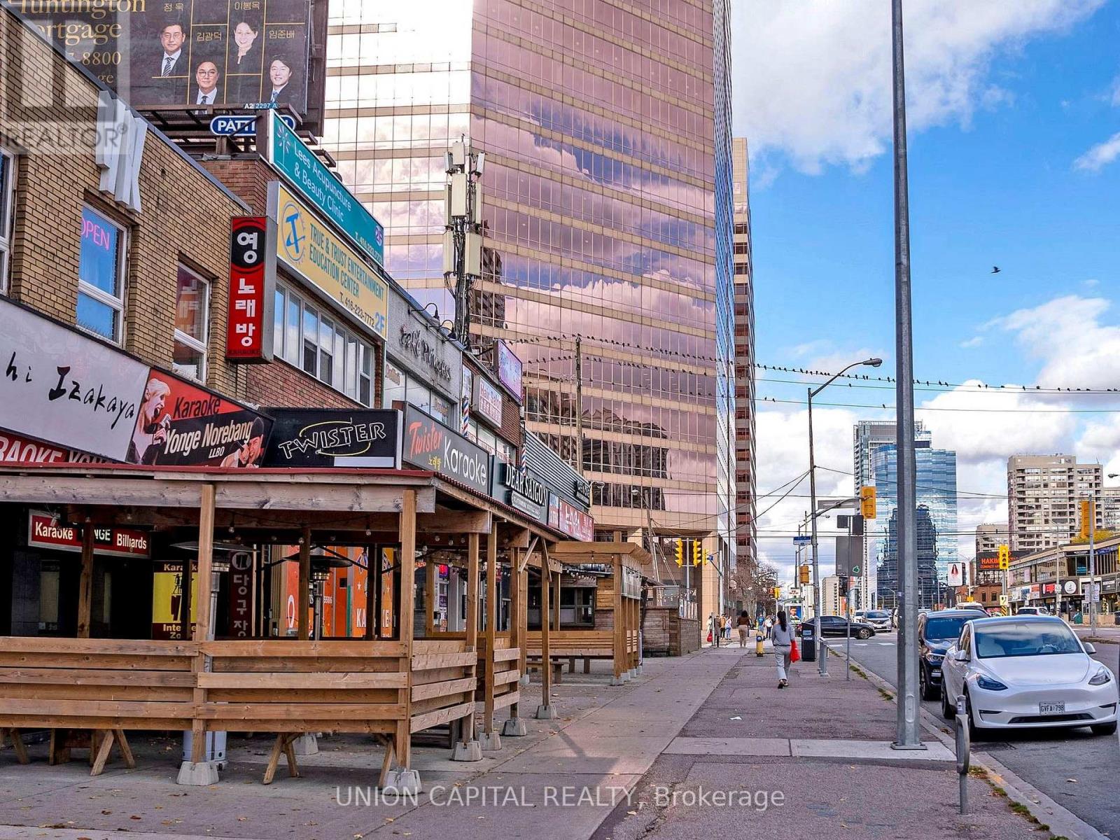$579,999.00
2209 - 7 LORRAINE DRIVE, Toronto (Willowdale West), Ontario, M2N7H2, Canada Listing ID: C10412178| Bathrooms | Bedrooms | Property Type |
|---|---|---|
| 1 | 2 | Single Family |
Welcome to this exceptional urban retreat - this 1 bedroom + den condo that perfectly captures the essence of vibrant living in Toronto! Just steps from Yonge St, Finch TTC Subway, Viva Transit, Highway 401, and an array of shops and amenities, this location is unbeatable for those seeking convenience and connectivity. Spanning over 630 square feet, this rare and thoughtfully designed floorplan provides both comfort and functionality. The open concept living and dining is truly impressive with its bright space boasting floor-to-ceiling windows featuring laminate flooring that pairs seamlessly with a modern kitchen, a generously sized primary bedroom, and access to a quiet & large walkout balcony with sunset views. The spacious den is perfect for a home office. Terrific hotel style amenities - gym, visitor's parking, indoor pool, hot tub, guest suites & more. Unit includes a parking. Must see video tour! (id:31565)

Paul McDonald, Sales Representative
Paul McDonald is no stranger to the Toronto real estate market. With over 21 years experience and having dealt with every aspect of the business from simple house purchases to condo developments, you can feel confident in his ability to get the job done.| Level | Type | Length | Width | Dimensions |
|---|---|---|---|---|
| Flat | Living room | 4 m | 3.1 m | 4 m x 3.1 m |
| Flat | Kitchen | 2.76 m | 2.75 m | 2.76 m x 2.75 m |
| Flat | Den | 3 m | 2.4 m | 3 m x 2.4 m |
| Flat | Primary Bedroom | 3.35 m | 2.75 m | 3.35 m x 2.75 m |
| Amenity Near By | Hospital, Park, Public Transit |
|---|---|
| Features | Balcony, Carpet Free |
| Maintenance Fee | 513.10 |
| Maintenance Fee Payment Unit | Monthly |
| Management Company | Wilson Blanchard Management 416-642-2807 |
| Ownership | Condominium/Strata |
| Parking |
|
| Transaction | For sale |
| Bathroom Total | 1 |
|---|---|
| Bedrooms Total | 2 |
| Bedrooms Above Ground | 1 |
| Bedrooms Below Ground | 1 |
| Amenities | Security/Concierge, Exercise Centre, Party Room, Sauna, Visitor Parking, Separate Heating Controls |
| Appliances | Dishwasher, Dryer, Range, Refrigerator, Stove, Washer, Window Coverings |
| Cooling Type | Central air conditioning |
| Exterior Finish | Brick, Concrete |
| Fireplace Present | |
| Flooring Type | Laminate |
| Heating Fuel | Natural gas |
| Heating Type | Forced air |
| Size Interior | 599.9954 - 698.9943 sqft |
| Type | Apartment |









































