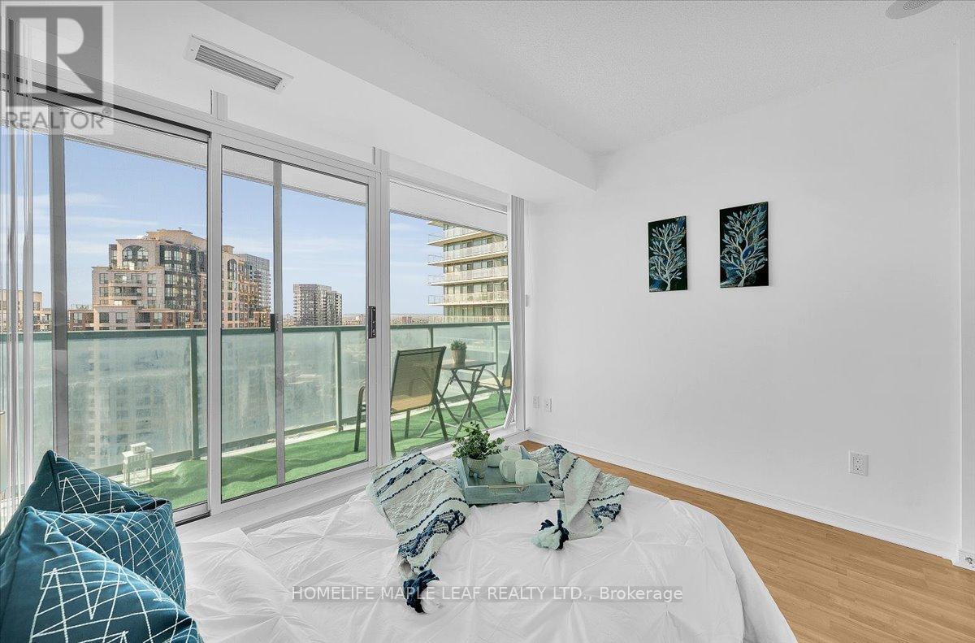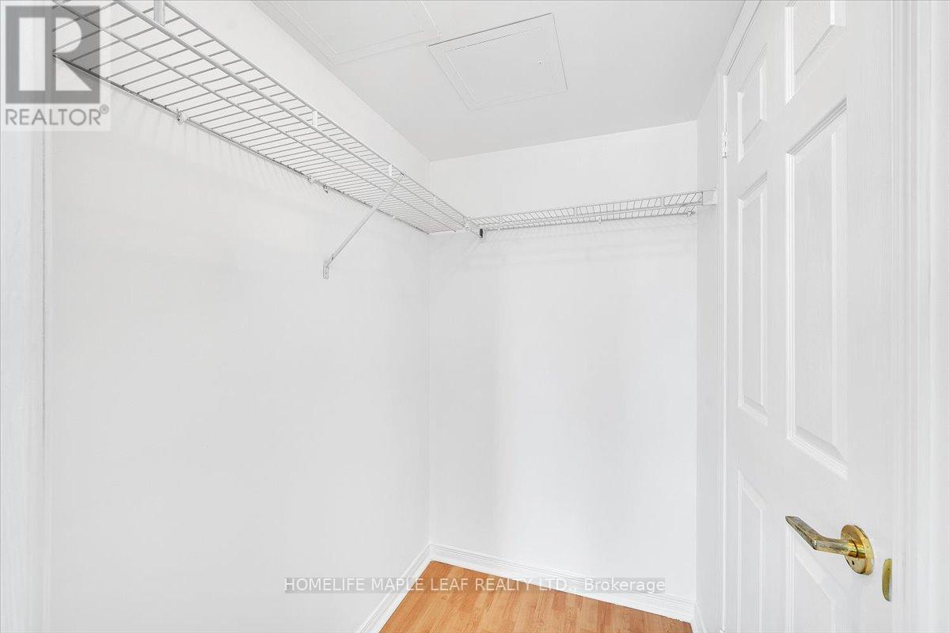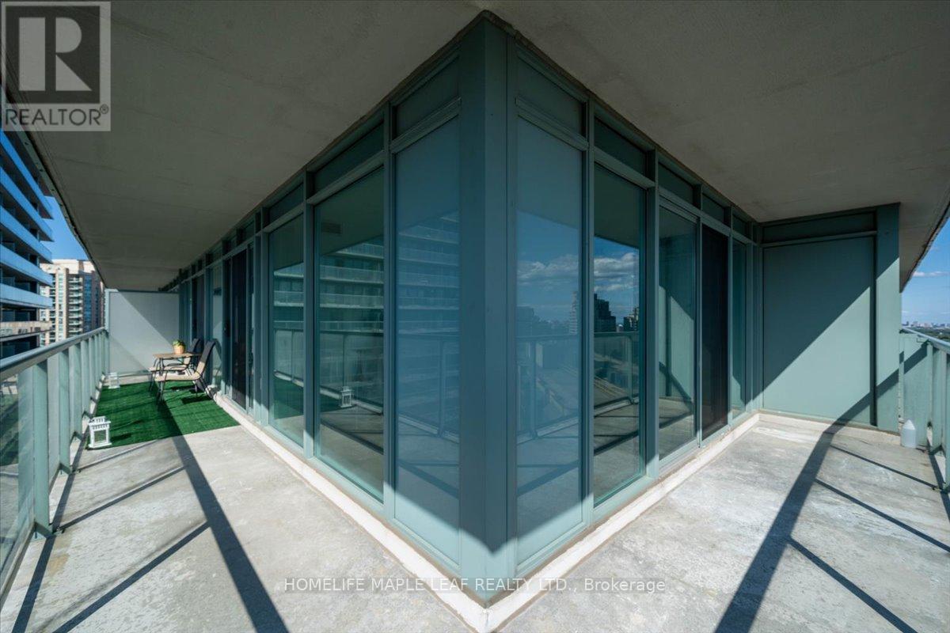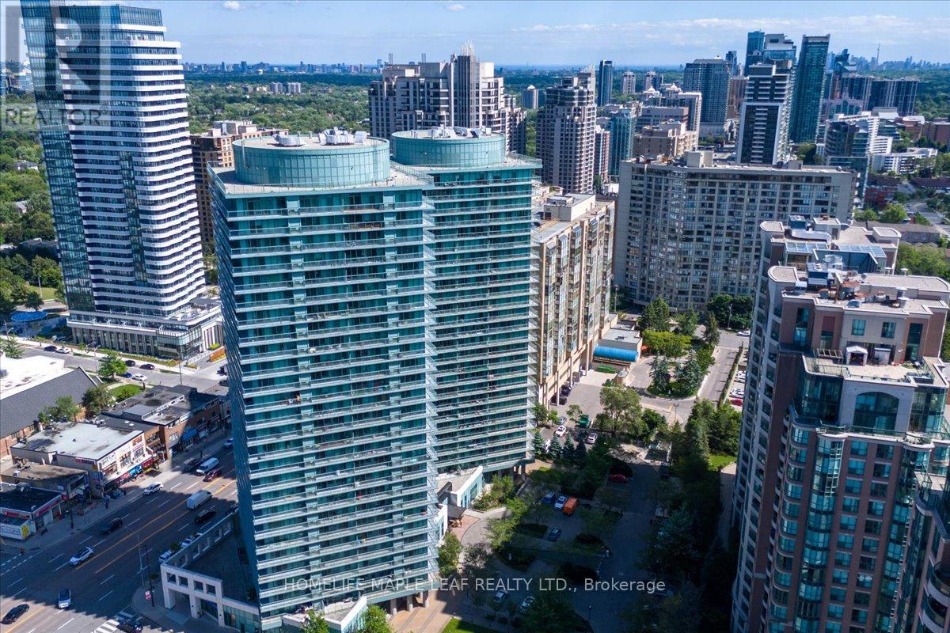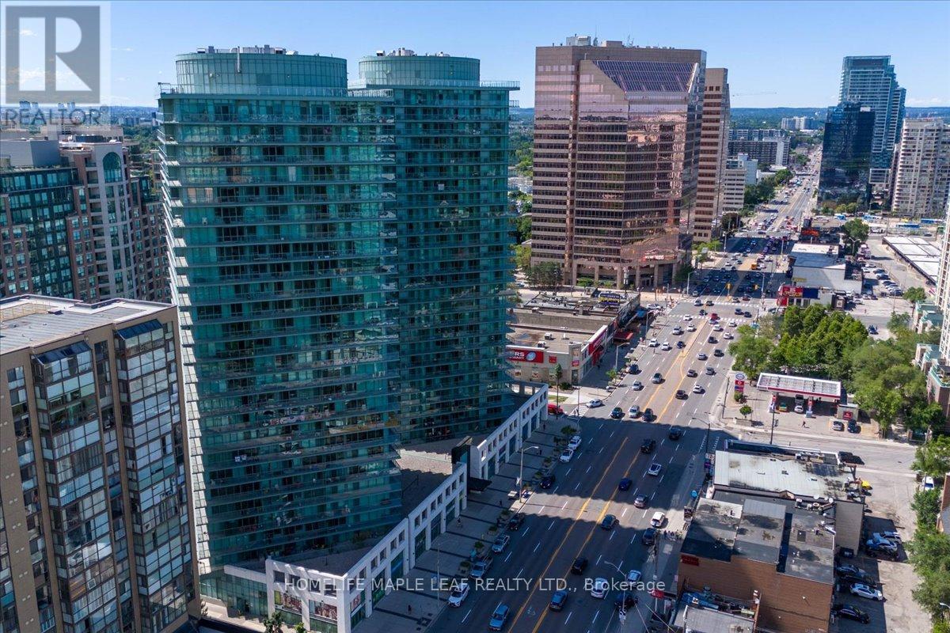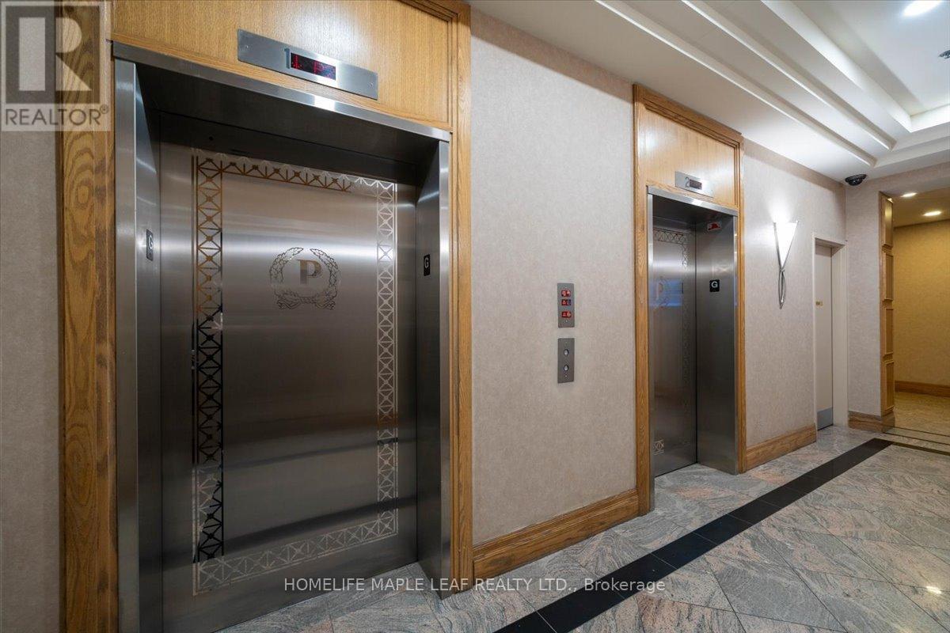$829,999.00
2208 - 5500 YONGE STREET, Toronto, Ontario, M2N7L1, Canada Listing ID: C8486940| Bathrooms | Bedrooms | Property Type |
|---|---|---|
| 2 | 2 | Single Family |
Location -Yonge & Finch * Layout 1065 SFT ( Including 245 Sft Balcony) & TRANSIT - Welcome To 5500 Yonge St, By Pemberton. Large ,Quite And Spacious 2 Bedrooms /2 Baths Luxury Corner Unit With Floor To Ceiling Windows & Breathtaking Unobstructed Views ( Day Time & City Lights) Featuring Ginormous 245 Sq Wrap Around Glass-Fenced Balcony (As Good As A Terraces)With One Of The Best Layouts & Many Upgrades Throughout. ALL Bedrooms & Living Room Have Access To Balcony, This Unit Is Freshly Painted & Renovated Kitchen With New Quartz Countertop ,New Back Splash, Brand New
- Fridge, Brand New
- Stove, Brand New
- Kitchen Exhaust Duct , Prime Bedroom Comes With Ensuite Washroom & Huge Walk In Closet, Second Bedroom Comes With Huge Closet , The Unit Has Tons Of Storage. With Regards To The Location , This Vibrant Willowdale Community Is Full Of Shopping, Restaurants & Cafes, Lots Of Dinning Places. Dental, Hair Salon, Shops, Pet Store. Bike Parking Rack & Lots Of Visitor Parking. Steps To Finch Subway Station ,Go Station & Bus Station With Excellent Walk And Transit Scores. Close To Hwy 407, 401, DVP & 404. 24 Hour Concierge, Party Room, Exercise Room, Virtual Golf, Theatre Room, Games Room, Business Center (id:31565)

Paul McDonald, Sales Representative
Paul McDonald is no stranger to the Toronto real estate market. With over 21 years experience and having dealt with every aspect of the business from simple house purchases to condo developments, you can feel confident in his ability to get the job done.| Level | Type | Length | Width | Dimensions |
|---|---|---|---|---|
| Main level | Dining room | 5.51 m | 3.04 m | 5.51 m x 3.04 m |
| Main level | Living room | 5.51 m | 3.04 m | 5.51 m x 3.04 m |
| Main level | Kitchen | 2.43 m | 2.43 m | 2.43 m x 2.43 m |
| Main level | Primary Bedroom | 4.23 m | 3.04 m | 4.23 m x 3.04 m |
| Main level | Bedroom 2 | 2.5 m | 3.04 m | 2.5 m x 3.04 m |
| Amenity Near By | |
|---|---|
| Features | Balcony, In suite Laundry |
| Maintenance Fee | 620.84 |
| Maintenance Fee Payment Unit | Monthly |
| Management Company | Crossbridge Condominium Services Ltd. 647-349-6609 |
| Ownership | Condominium/Strata |
| Parking |
|
| Transaction | For sale |
| Bathroom Total | 2 |
|---|---|
| Bedrooms Total | 2 |
| Bedrooms Above Ground | 2 |
| Amenities | Security/Concierge, Exercise Centre, Party Room, Visitor Parking, Storage - Locker |
| Appliances | Dishwasher, Dryer, Microwave, Oven, Refrigerator, Stove, Washer, Window Coverings |
| Cooling Type | Central air conditioning |
| Exterior Finish | Concrete |
| Fireplace Present | |
| Heating Fuel | Natural gas |
| Heating Type | Forced air |
| Type | Apartment |












