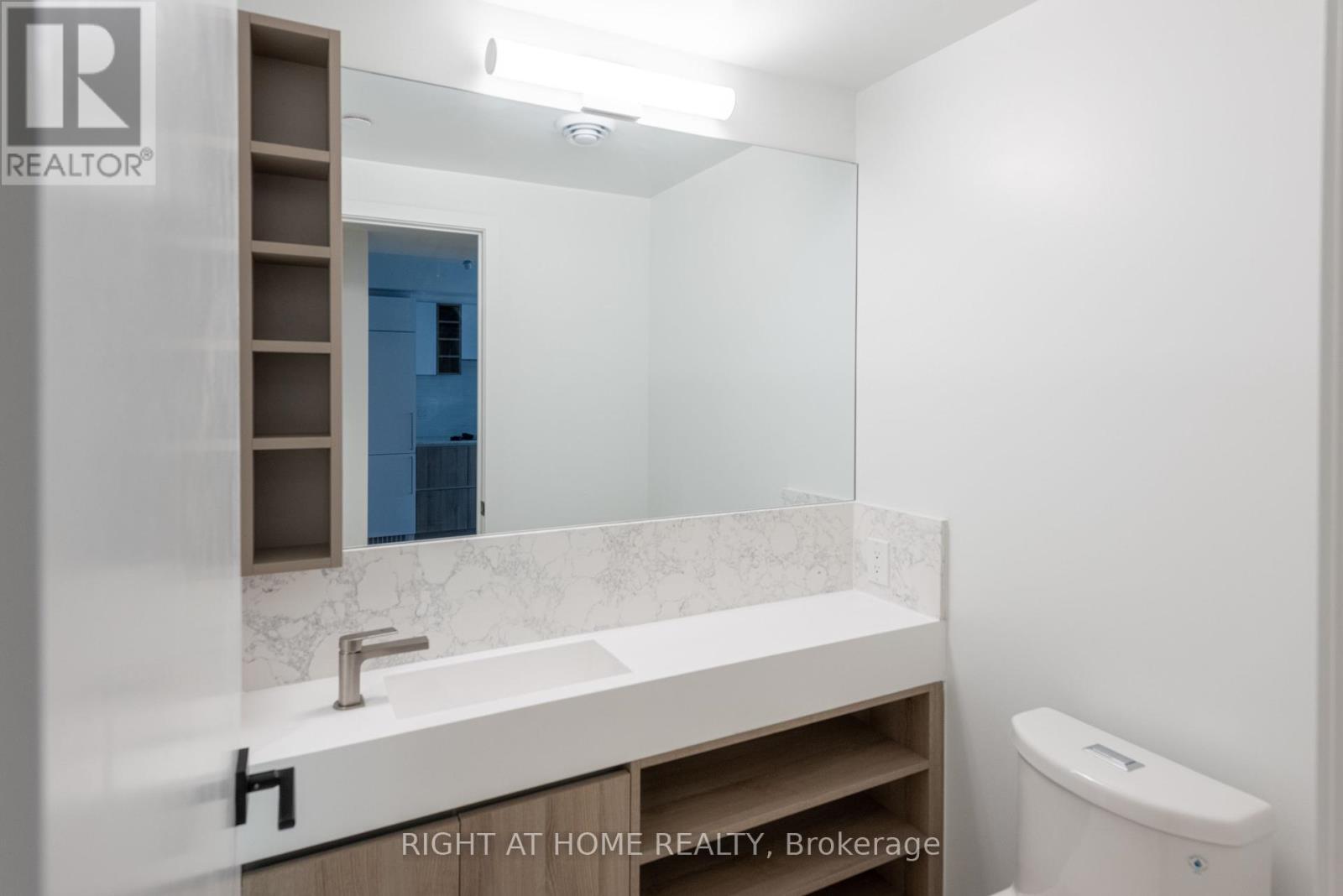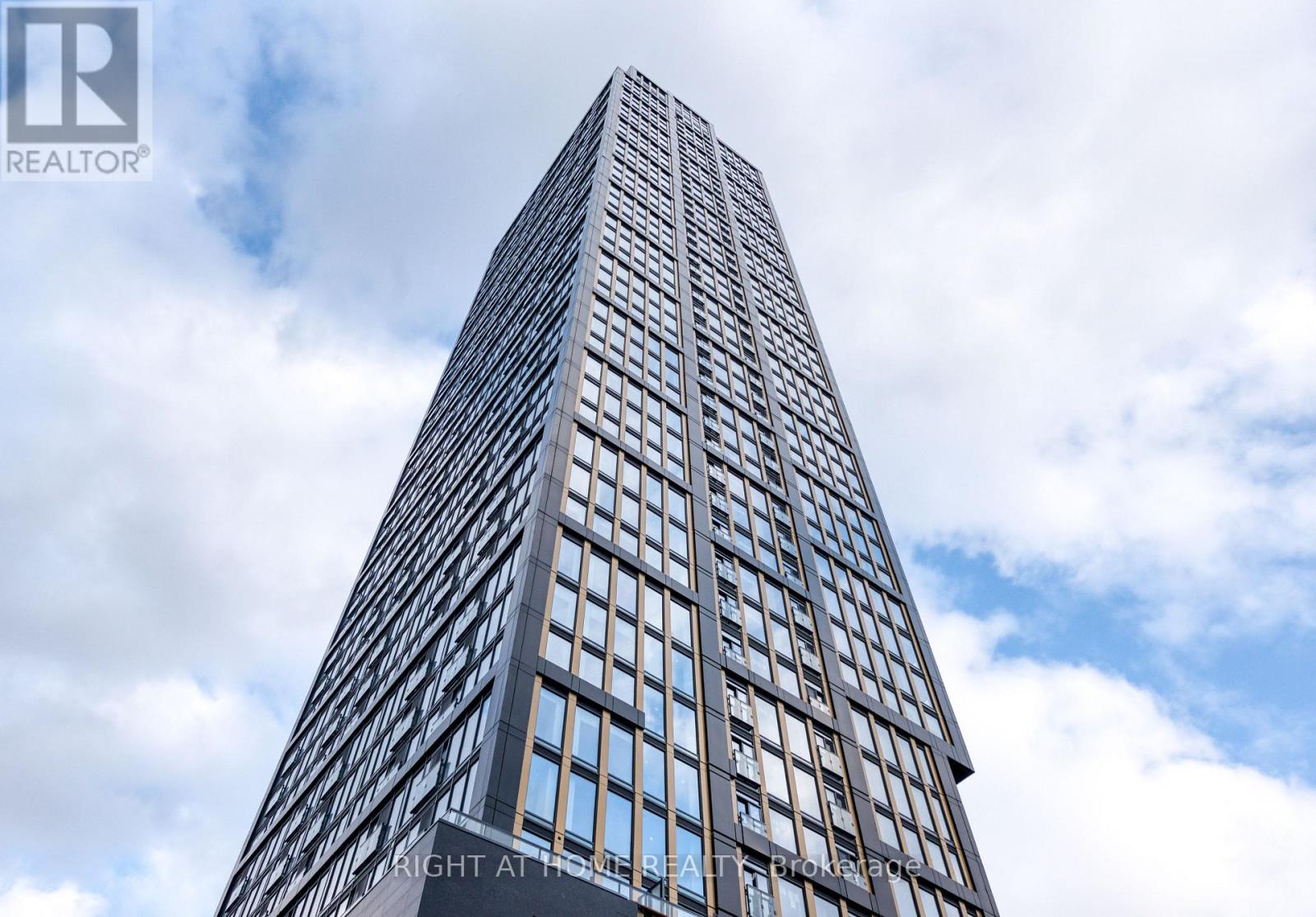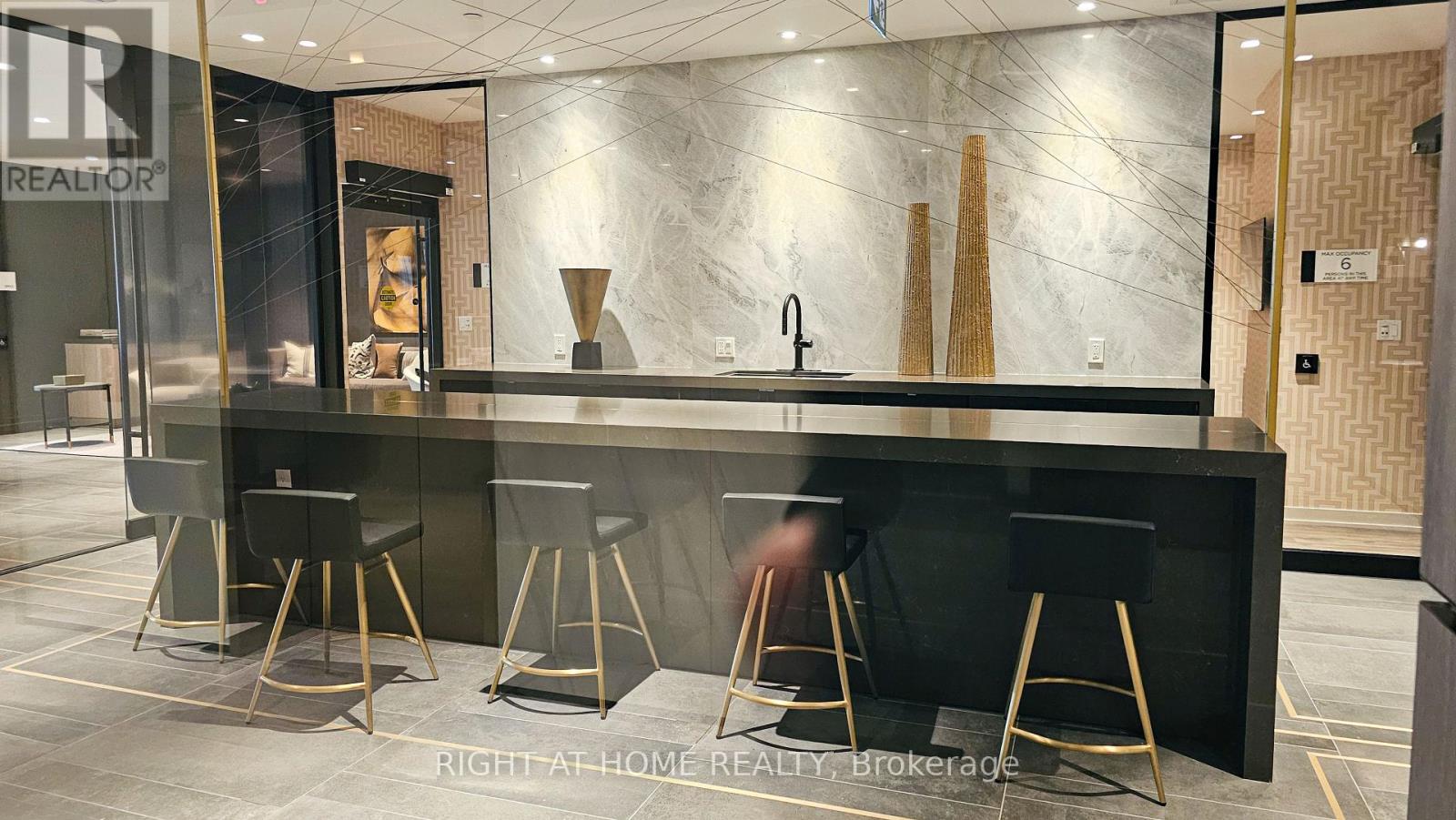$2,650.00 / monthly
2208 - 319 JARVIS STREET, Toronto (Moss Park), Ontario, M5B2C2, Canada Listing ID: C12041921| Bathrooms | Bedrooms | Property Type |
|---|---|---|
| 2 | 2 | Single Family |
Experience the essence of urban living in this two-bedroom, two-bathroom condominium nestled in downtown Toronto. This airy unit boasts large windows that flood the space with northern light, overlooking the lush expanse of the Allan Gardens. Enjoy the ultimate convenience of being just a 3-minute walk to Toronto Metropolitan University (formerly Ryerson), and within easy walking distance to the Eaton Centre, Nathan Phillips Square, and Toronto General Hospital. Step into the welcoming lobby adorned by Versace, setting a tone of warmth and style. The building extends a friendly atmosphere with 24/7 concierge services, meeting rooms with private booking availabilities and communal spaces designed for relaxation and socializing. Not to mention a spacious fitness area equipped with free weights and a dedicated yoga/stretching spaces, perfect for maintaining an active lifestyle. Immerse yourself in the vibrant downtown scene, with a plethora of shopping, dining, and cultural experiences just moments away. Book your showings now! (id:31565)

Paul McDonald, Sales Representative
Paul McDonald is no stranger to the Toronto real estate market. With over 21 years experience and having dealt with every aspect of the business from simple house purchases to condo developments, you can feel confident in his ability to get the job done.| Level | Type | Length | Width | Dimensions |
|---|---|---|---|---|
| Flat | Dining room | 3.19 m | 2.36 m | 3.19 m x 2.36 m |
| Flat | Kitchen | 3.19 m | 2.36 m | 3.19 m x 2.36 m |
| Flat | Living room | 2.95 m | 2.57 m | 2.95 m x 2.57 m |
| Flat | Primary Bedroom | 3.13 m | 2.49 m | 3.13 m x 2.49 m |
| Flat | Bathroom | 2.88 m | 1.74 m | 2.88 m x 1.74 m |
| Flat | Bedroom 2 | 2.68 m | 2.49 m | 2.68 m x 2.49 m |
| Flat | Bathroom | 2.52 m | 1.28 m | 2.52 m x 1.28 m |
| Amenity Near By | Park, Place of Worship, Schools |
|---|---|
| Features | Balcony, Carpet Free, In suite Laundry |
| Maintenance Fee | |
| Maintenance Fee Payment Unit | |
| Management Company | 360 Community Management Ltd. 416-981-0900 |
| Ownership | Condominium/Strata |
| Parking |
|
| Transaction | For rent |
| Bathroom Total | 2 |
|---|---|
| Bedrooms Total | 2 |
| Bedrooms Above Ground | 2 |
| Age | 0 to 5 years |
| Amenities | Security/Concierge, Exercise Centre, Party Room |
| Appliances | Oven - Built-In, Range, Dishwasher, Dryer, Microwave, Oven, Stove, Washer, Window Coverings, Refrigerator |
| Cooling Type | Central air conditioning |
| Exterior Finish | Steel, Stone |
| Fireplace Present | |
| Fire Protection | Controlled entry |
| Flooring Type | Laminate, Tile |
| Heating Fuel | Natural gas |
| Heating Type | Forced air |
| Size Interior | 600 - 699 sqft |
| Type | Apartment |


























