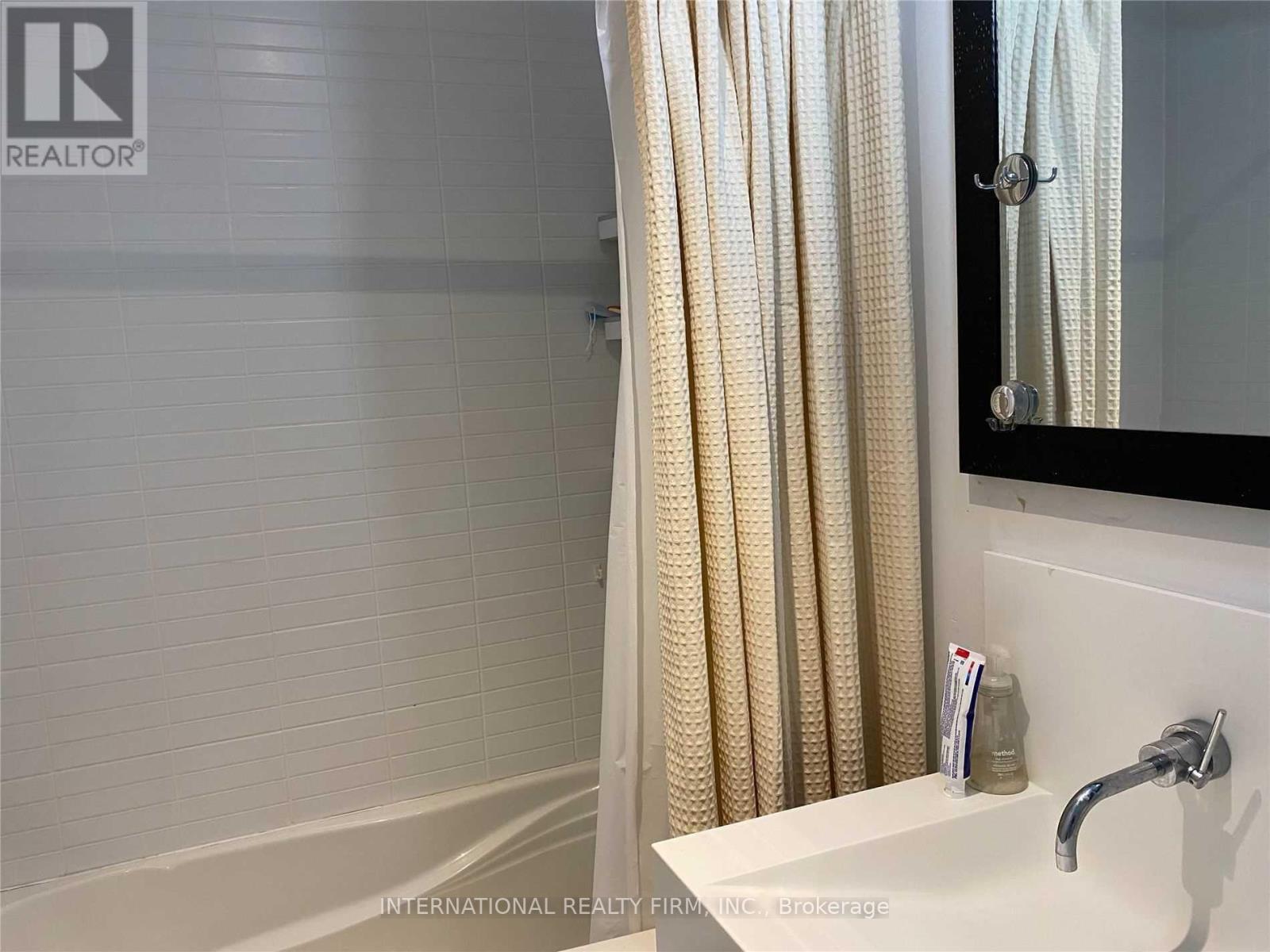$3,300.00 / monthly
2208 - 110 CHARLES STREET E, Toronto (Church-Yonge Corridor), Ontario, M4Y1T5, Canada Listing ID: C12028799| Bathrooms | Bedrooms | Property Type |
|---|---|---|
| 2 | 2 | Single Family |
**Yorkville East**Available May 1st>>Furnished Suite, Corner Split 2Bdrms, 2 full Baths, 1 Parking, Bright With Floor To Ceiling Windows, Northeast Views, Laminate Flooring Throughout, Open Concept Kitchen W/Island Dining Room Table. Floor to ceiling windows for maximum natural light. Laminate flooring throughout, Close To UofT, Ryerson, Public Transit, Restaurants & Daily Amenities, 24Hr Concierge, Great Building Amenities. (id:31565)

Paul McDonald, Sales Representative
Paul McDonald is no stranger to the Toronto real estate market. With over 21 years experience and having dealt with every aspect of the business from simple house purchases to condo developments, you can feel confident in his ability to get the job done.Room Details
| Level | Type | Length | Width | Dimensions |
|---|---|---|---|---|
| Main level | Living room | 8.9 m | 3.6 m | 8.9 m x 3.6 m |
| Main level | Dining room | 8.9 m | 3.6 m | 8.9 m x 3.6 m |
| Main level | Kitchen | 8.9 m | 3.6 m | 8.9 m x 3.6 m |
| Main level | Primary Bedroom | 3.69 m | 2.83 m | 3.69 m x 2.83 m |
| Main level | Bedroom | 2.5 m | 3 m | 2.5 m x 3 m |
Additional Information
| Amenity Near By | |
|---|---|
| Features | Balcony, Carpet Free |
| Maintenance Fee | |
| Maintenance Fee Payment Unit | |
| Management Company | Crossbridge Management |
| Ownership | Condominium/Strata |
| Parking |
|
| Transaction | For rent |
Building
| Bathroom Total | 2 |
|---|---|
| Bedrooms Total | 2 |
| Bedrooms Above Ground | 2 |
| Age | 11 to 15 years |
| Amenities | Security/Concierge, Exercise Centre, Party Room |
| Appliances | Furniture, Window Coverings |
| Cooling Type | Central air conditioning |
| Exterior Finish | Concrete |
| Fireplace Present | |
| Flooring Type | Laminate |
| Heating Fuel | Natural gas |
| Heating Type | Heat Pump |
| Size Interior | 800 - 899 sqft |
| Type | Apartment |












