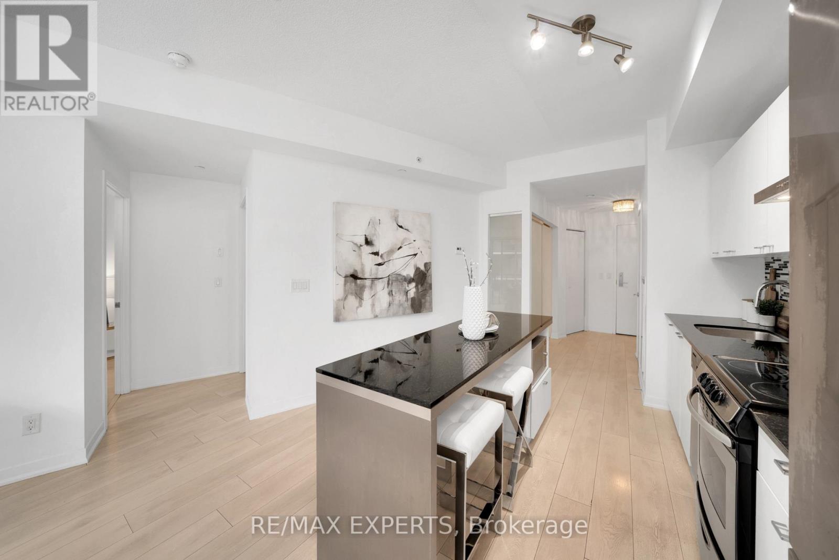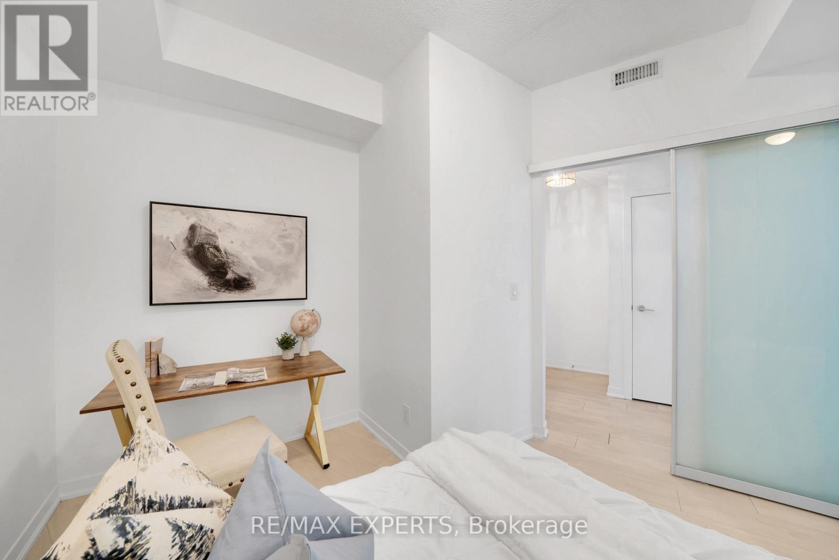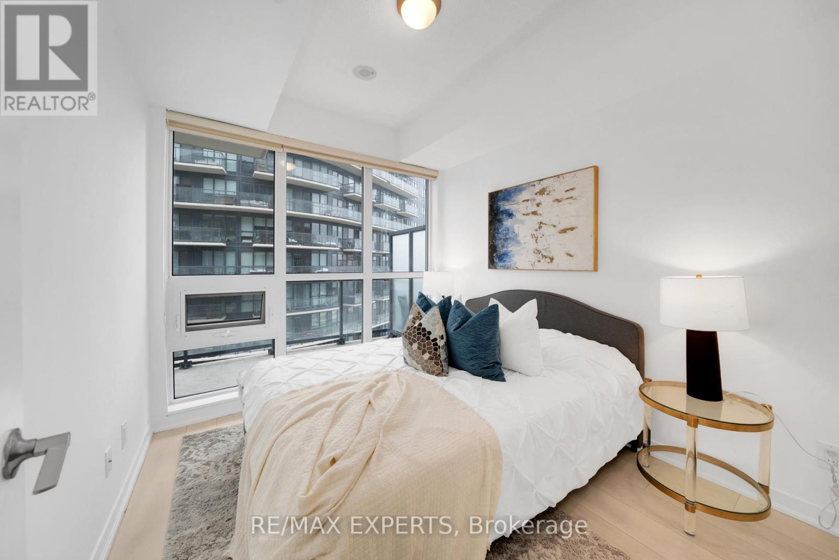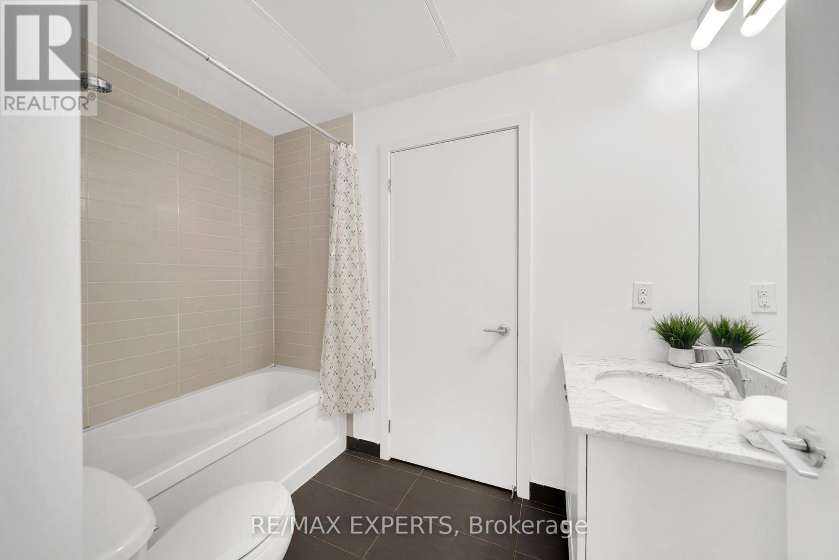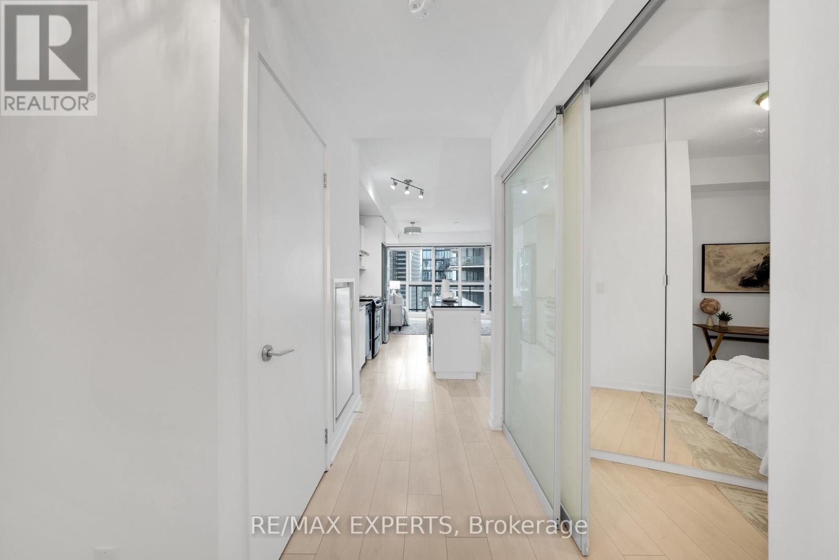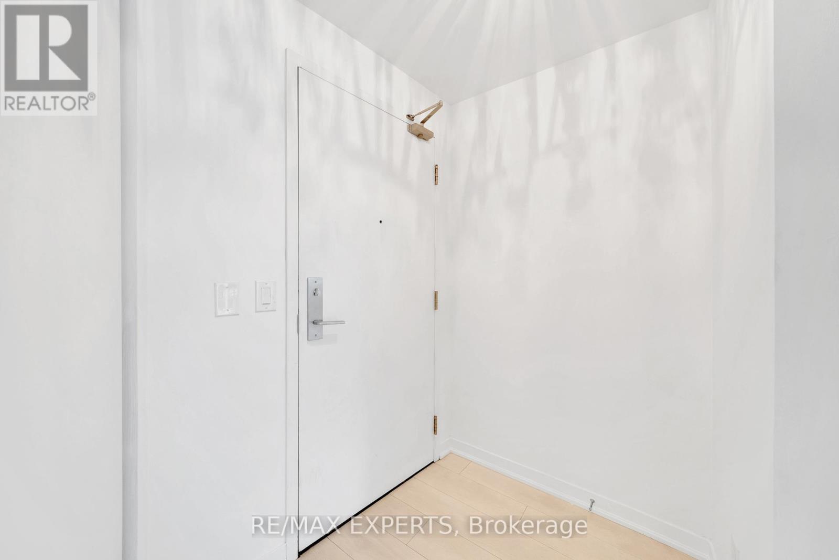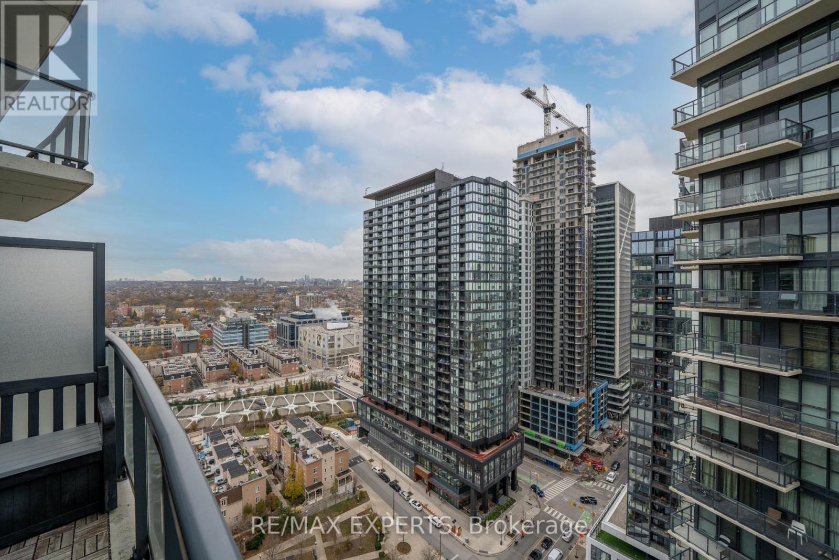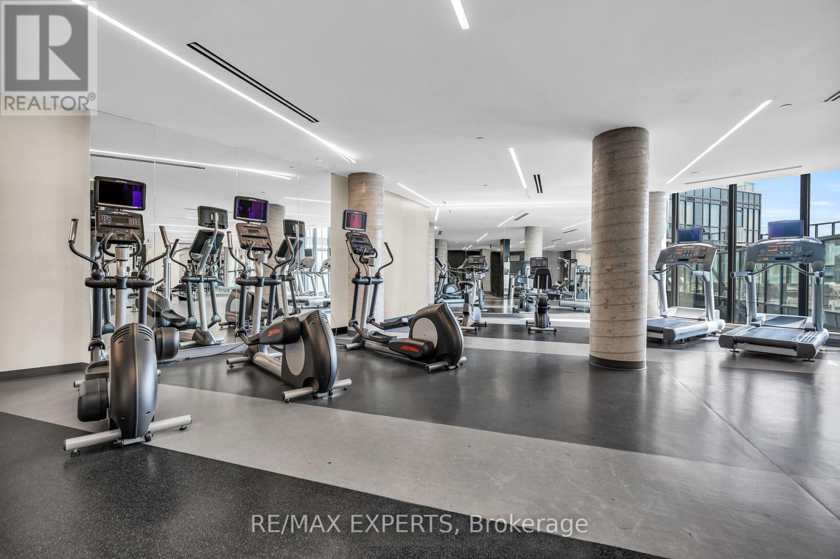$679,000.00
2207 - 51 EAST LIBERTY STREET, Toronto (Niagara), Ontario, M6K3P8, Canada Listing ID: C10431611| Bathrooms | Bedrooms | Property Type |
|---|---|---|
| 2 | 2 | Single Family |
Stunning 2-Bed, 2-Bath Condo with Lake Views in Liberty Village This beautifully designed 2-bedroom, 2-bathroom condominium offers a bright, functional layout with 751 sq. ft. of well-appointed living space. Located in the heart of the sought-after Liberty Village community, it boasts breathtaking, unobstructed views of the lake. Step into a spacious kitchen featuring a central island, sleek quartz countertops, stylish backsplash, and high-end stainless steel appliances. The expansive living room is perfect for entertaining, with floor-to-ceiling windows that flood the space with natural light and a walk-out to a generous 146 sq. ft. balcony. The primary bedroom comfortably fits a queen-sized bed and includes a custom wardrobe in the closet for added storage. The second bedroom offers its own ensuite bathroom for privacy and convenience. With modern, neutral-tone finishes throughout, this condo offers contemporary elegance and functional living. Don't miss the opportunity to view this fantastic condo you can call home! -book your showing today! Enjoy a full suite of hotel-like amenities, including 24-hour concierge service, an outdoor pool and jacuzzi, a fully equipped gym, sauna, party/meeting room, visitor parking, and guest suites. With the lake just a short stroll away, you'll have easy access to Atlea Active, Metro Grocery, coffee shops, restaurants, and Liberty Park-all within walking distance. (id:31565)

Paul McDonald, Sales Representative
Paul McDonald is no stranger to the Toronto real estate market. With over 21 years experience and having dealt with every aspect of the business from simple house purchases to condo developments, you can feel confident in his ability to get the job done.| Level | Type | Length | Width | Dimensions |
|---|---|---|---|---|
| Main level | Kitchen | 7.21 m | 4.54 m | 7.21 m x 4.54 m |
| Main level | Living room | 7.21 m | 4.54 m | 7.21 m x 4.54 m |
| Main level | Dining room | 7.21 m | 4.54 m | 7.21 m x 4.54 m |
| Main level | Primary Bedroom | 3.05 m | 2.74 m | 3.05 m x 2.74 m |
| Main level | Bedroom 2 | 3.35 m | 2.44 m | 3.35 m x 2.44 m |
| Amenity Near By | Marina, Park, Public Transit |
|---|---|
| Features | Balcony |
| Maintenance Fee | 470.00 |
| Maintenance Fee Payment Unit | Monthly |
| Management Company | Crossbridge Condominium Services |
| Ownership | Condominium/Strata |
| Parking |
|
| Transaction | For sale |
| Bathroom Total | 2 |
|---|---|
| Bedrooms Total | 2 |
| Bedrooms Above Ground | 2 |
| Amenities | Security/Concierge, Exercise Centre, Party Room, Recreation Centre |
| Appliances | Blinds, Dishwasher, Dryer, Refrigerator, Stove, Washer |
| Cooling Type | Central air conditioning |
| Exterior Finish | Concrete |
| Fireplace Present | |
| Fire Protection | Security guard, Security system |
| Flooring Type | Laminate |
| Half Bath Total | 1 |
| Heating Fuel | Natural gas |
| Heating Type | Forced air |
| Size Interior | 699.9943 - 798.9932 sqft |
| Type | Apartment |






