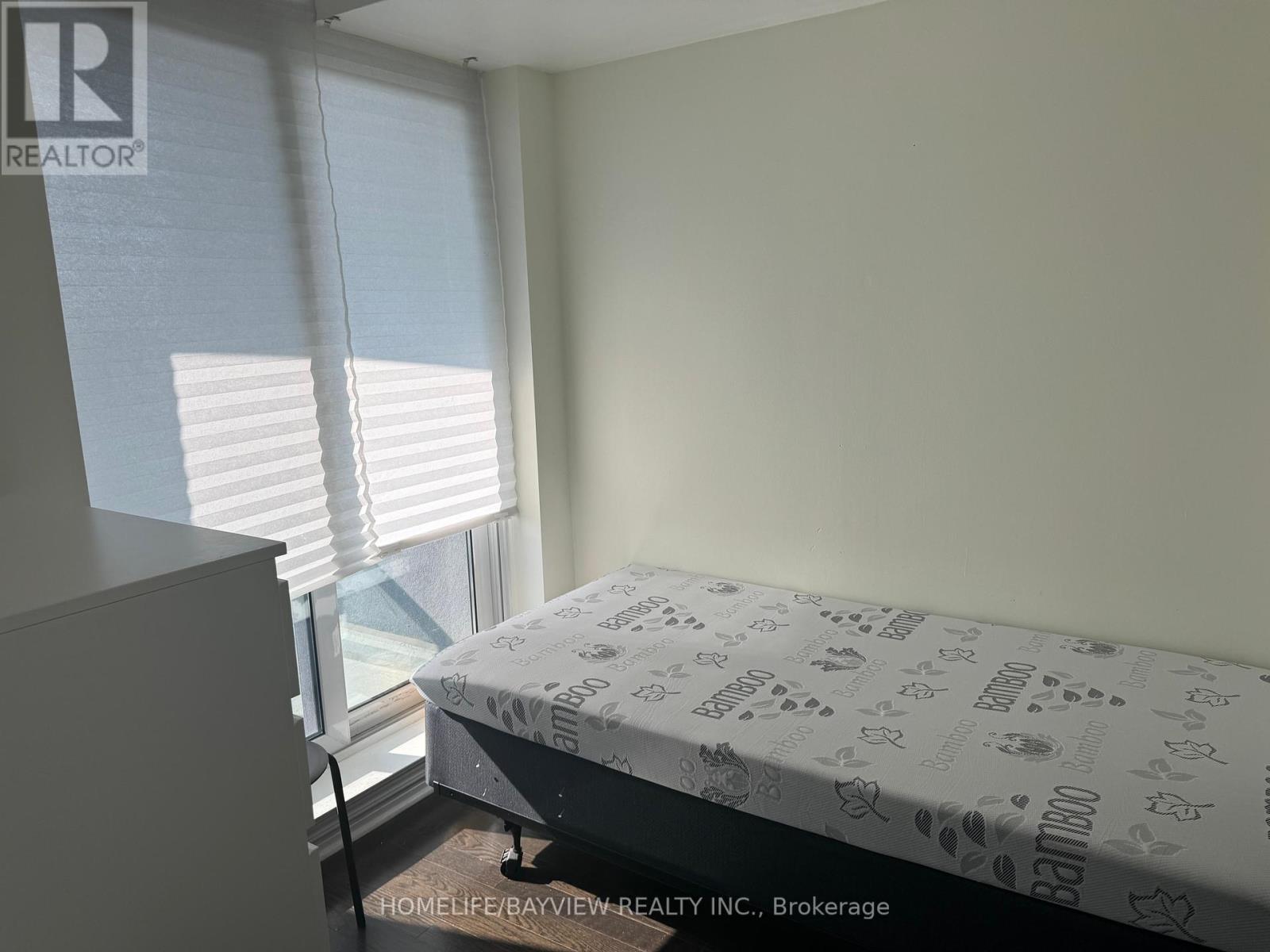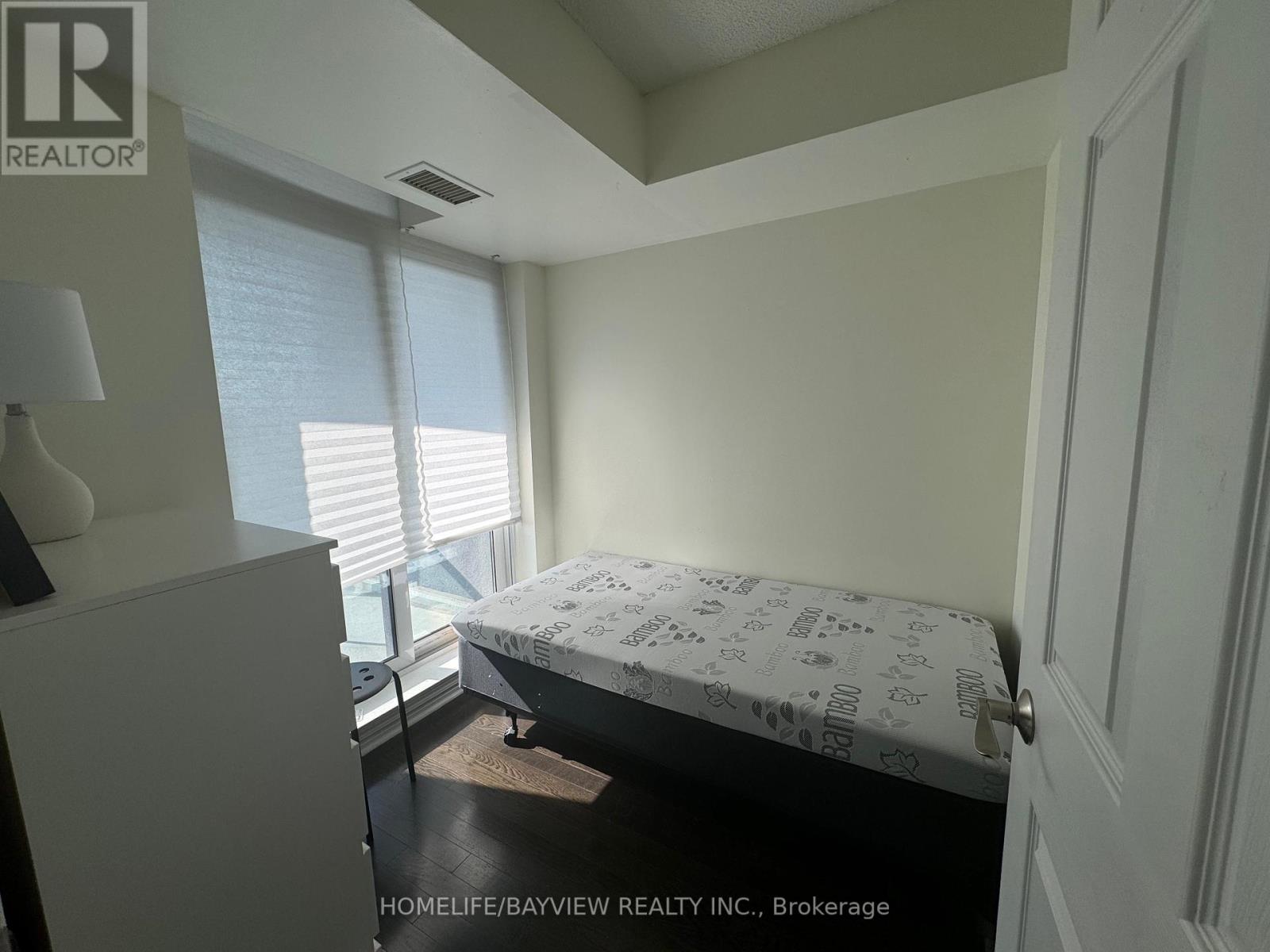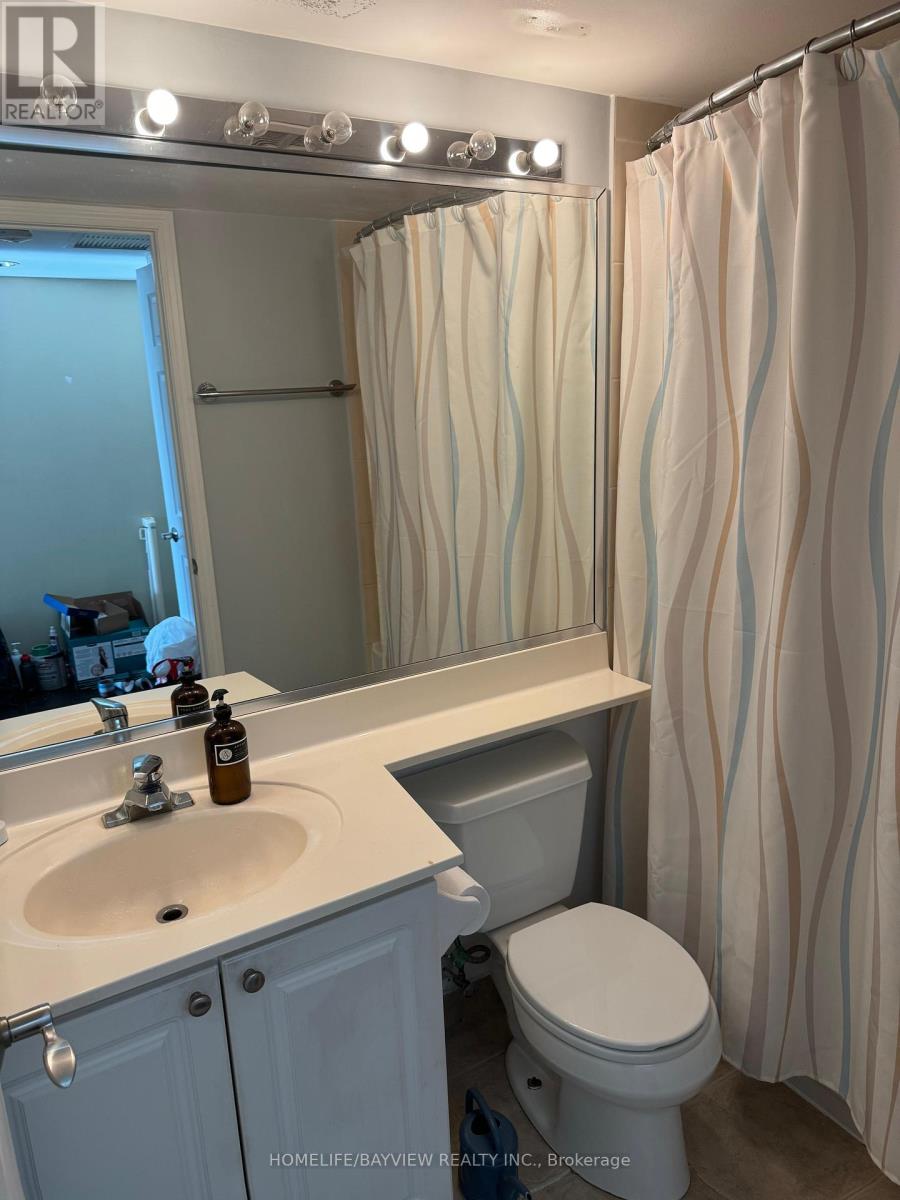$2,650.00 / monthly
2207 - 28 HARRISON GARDEN BOULEVARD, Toronto (Willowdale East), Ontario, M2N7B5, Canada Listing ID: C9353151| Bathrooms | Bedrooms | Property Type |
|---|---|---|
| 1 | 2 | Single Family |
Bright And Spacious Unit with a Practical Layout & South West Views Of Toronto. Den Has A Door And Could Be Used As An Enclosed Office Space Or Separate Bedroom. Walking Distance To Sheppard Subway, Grocery Stores, Restaurants And Parks. Easy Access To Hwy 401 And Go Transit. Fully Equipped Gym, Sauna, Bbqs, 24/7 Concierge, Visitor Parking, Guest Suites, Party Room And More!
Existing Fridge, Dishwasher, Stove, Microwave, Washer & Dryer, Electrical Light Fixtures, Window Coverings, 1 Parking Space. (id:31565)

Paul McDonald, Sales Representative
Paul McDonald is no stranger to the Toronto real estate market. With over 21 years experience and having dealt with every aspect of the business from simple house purchases to condo developments, you can feel confident in his ability to get the job done.Room Details
| Level | Type | Length | Width | Dimensions |
|---|---|---|---|---|
| Main level | Living room | 5.79 m | 3.35 m | 5.79 m x 3.35 m |
| Main level | Dining room | 5.79 m | 3.35 m | 5.79 m x 3.35 m |
| Main level | Kitchen | 2.44 m | 2.31 m | 2.44 m x 2.31 m |
| Main level | Primary Bedroom | 3.65 m | 2.74 m | 3.65 m x 2.74 m |
| Main level | Den | 2.32 m | 2.22 m | 2.32 m x 2.22 m |
Additional Information
| Amenity Near By | |
|---|---|
| Features | Balcony |
| Maintenance Fee | |
| Maintenance Fee Payment Unit | |
| Management Company | Del Property Management |
| Ownership | Condominium/Strata |
| Parking |
|
| Transaction | For rent |
Building
| Bathroom Total | 1 |
|---|---|
| Bedrooms Total | 2 |
| Bedrooms Above Ground | 1 |
| Bedrooms Below Ground | 1 |
| Cooling Type | Central air conditioning |
| Exterior Finish | Concrete |
| Fireplace Present | |
| Flooring Type | Hardwood, Ceramic |
| Heating Fuel | Natural gas |
| Heating Type | Forced air |
| Size Interior | 599.9954 - 698.9943 sqft |
| Type | Apartment |
















