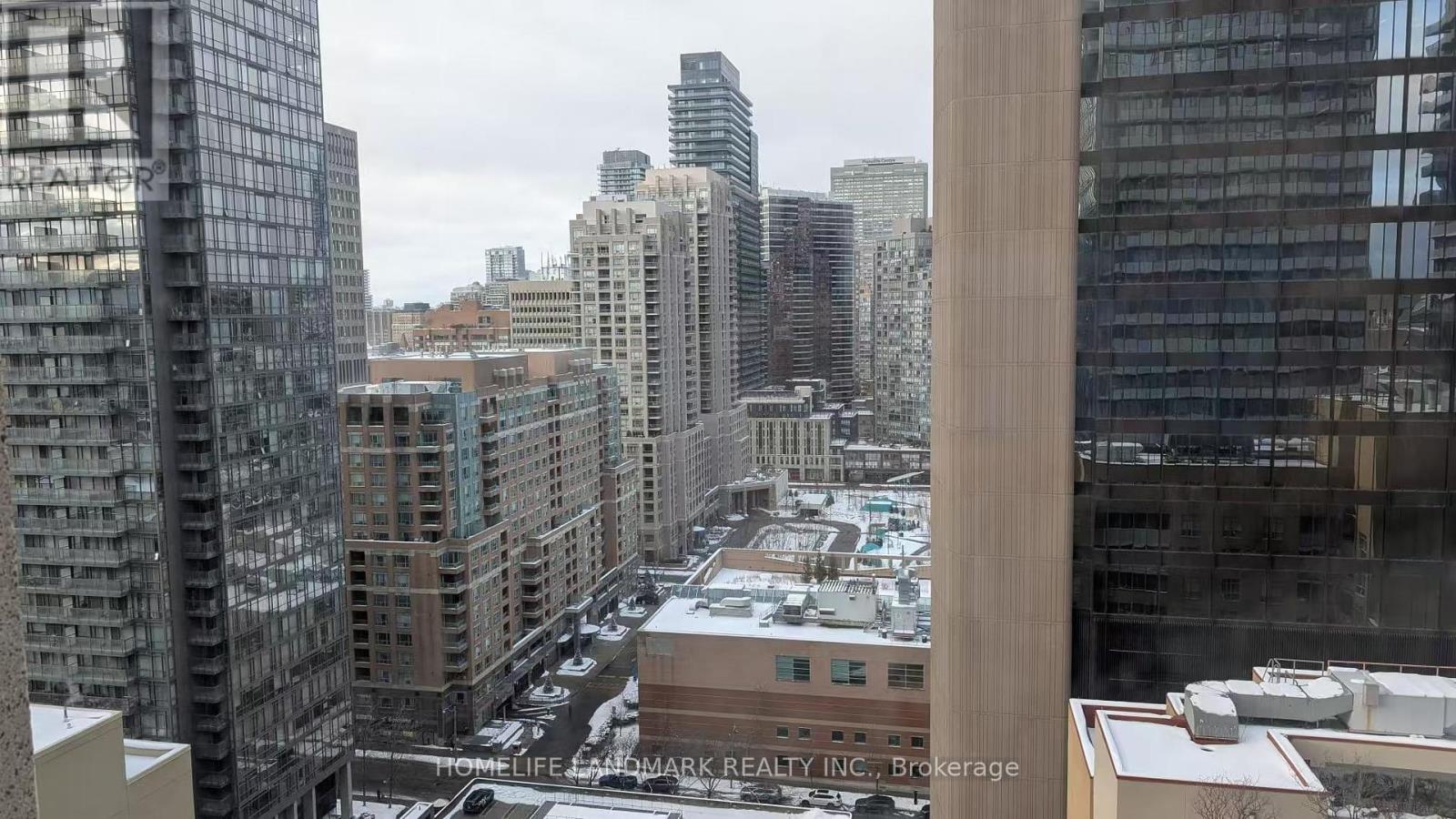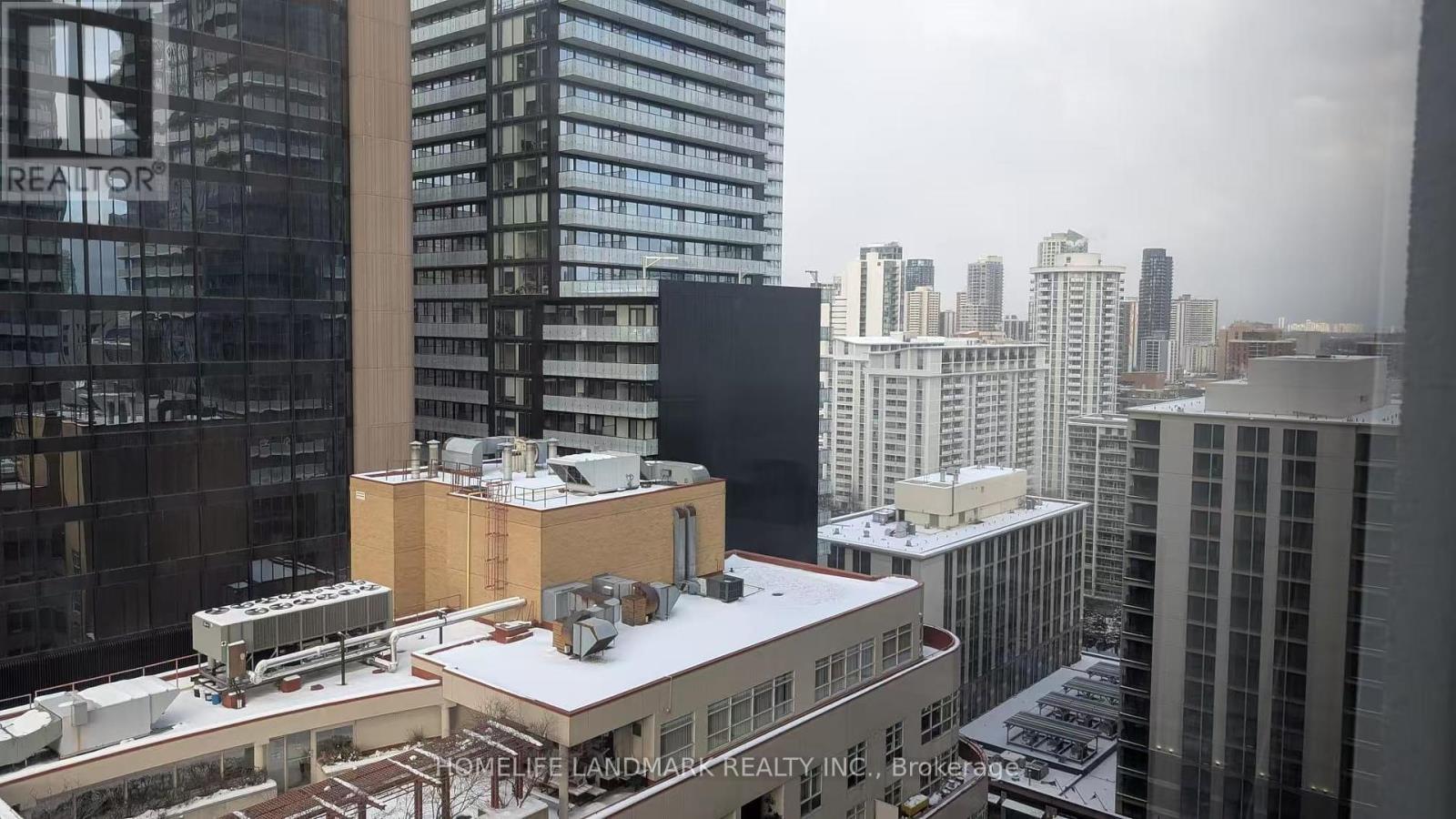$2,600.00 / monthly
2207 - 25 GRENVILLE STREET, Toronto (Bay Street Corridor), Ontario, M4Y2X5, Canada Listing ID: C11984193| Bathrooms | Bedrooms | Property Type |
|---|---|---|
| 1 | 2 | Single Family |
Toronto Downtown Bay/College and Yonge/Carlton Prime area*Bright, Spacious 1+1 Bedrooms Condo Unit W/ Windows And Big Closets* High floor * Close to University and Downtown Health Care Core*Open Unobstructed Northeast View*Steps To subway, street car, Ttc, Path, Shops, Cafe, Grocery, Banks, Restaurants, Hotels, City Hall, Eaton Center And Dundas Square* (id:31565)

Paul McDonald, Sales Representative
Paul McDonald is no stranger to the Toronto real estate market. With over 21 years experience and having dealt with every aspect of the business from simple house purchases to condo developments, you can feel confident in his ability to get the job done.Room Details
| Level | Type | Length | Width | Dimensions |
|---|---|---|---|---|
| Flat | Living room | 6.4 m | 4.62 m | 6.4 m x 4.62 m |
| Flat | Dining room | 6.4 m | 4.62 m | 6.4 m x 4.62 m |
| Flat | Kitchen | 2.77 m | 2.64 m | 2.77 m x 2.64 m |
| Flat | Bedroom | 3.55 m | 3.88 m | 3.55 m x 3.88 m |
| Flat | Solarium | 3.67 m | 1.62 m | 3.67 m x 1.62 m |
Additional Information
| Amenity Near By | Hospital, Public Transit, Schools |
|---|---|
| Features | |
| Maintenance Fee | |
| Maintenance Fee Payment Unit | |
| Management Company | First Service Residential |
| Ownership | Condominium/Strata |
| Parking |
|
| Transaction | For rent |
Building
| Bathroom Total | 1 |
|---|---|
| Bedrooms Total | 2 |
| Bedrooms Above Ground | 1 |
| Bedrooms Below Ground | 1 |
| Amenities | Security/Concierge, Exercise Centre, Party Room, Sauna |
| Appliances | Dishwasher, Dryer, Stove, Washer, Refrigerator |
| Cooling Type | Central air conditioning |
| Exterior Finish | Brick |
| Fireplace Present | |
| Flooring Type | Laminate, Ceramic |
| Heating Fuel | Natural gas |
| Heating Type | Forced air |
| Size Interior | 700 - 799 sqft |
| Type | Apartment |
















