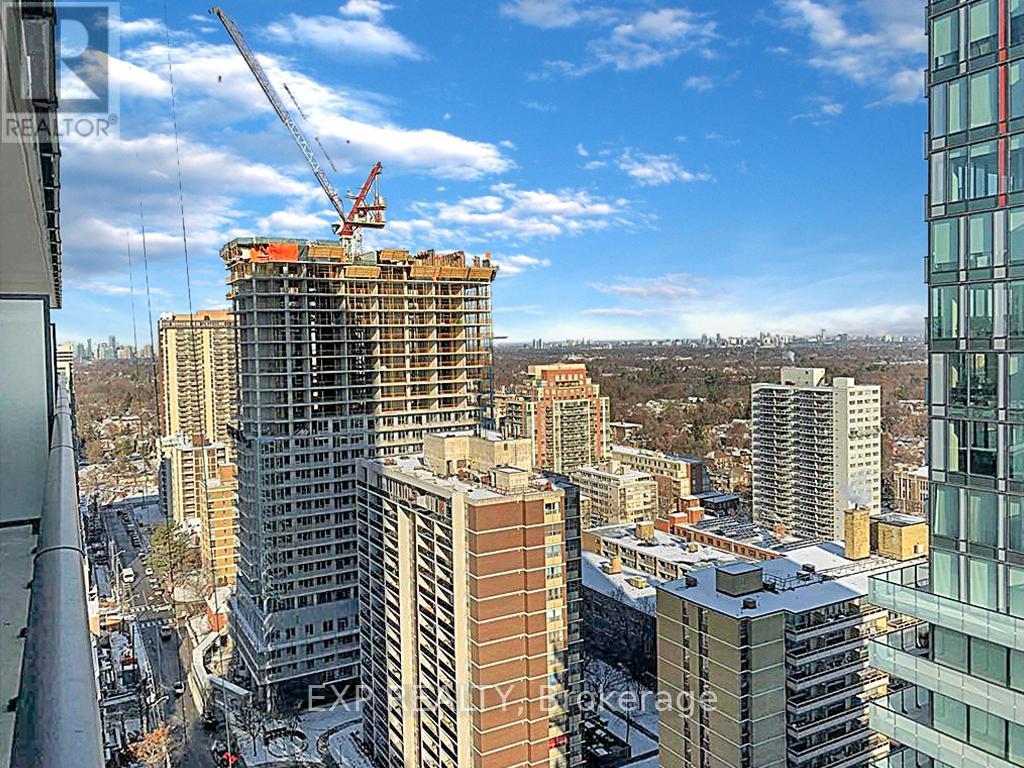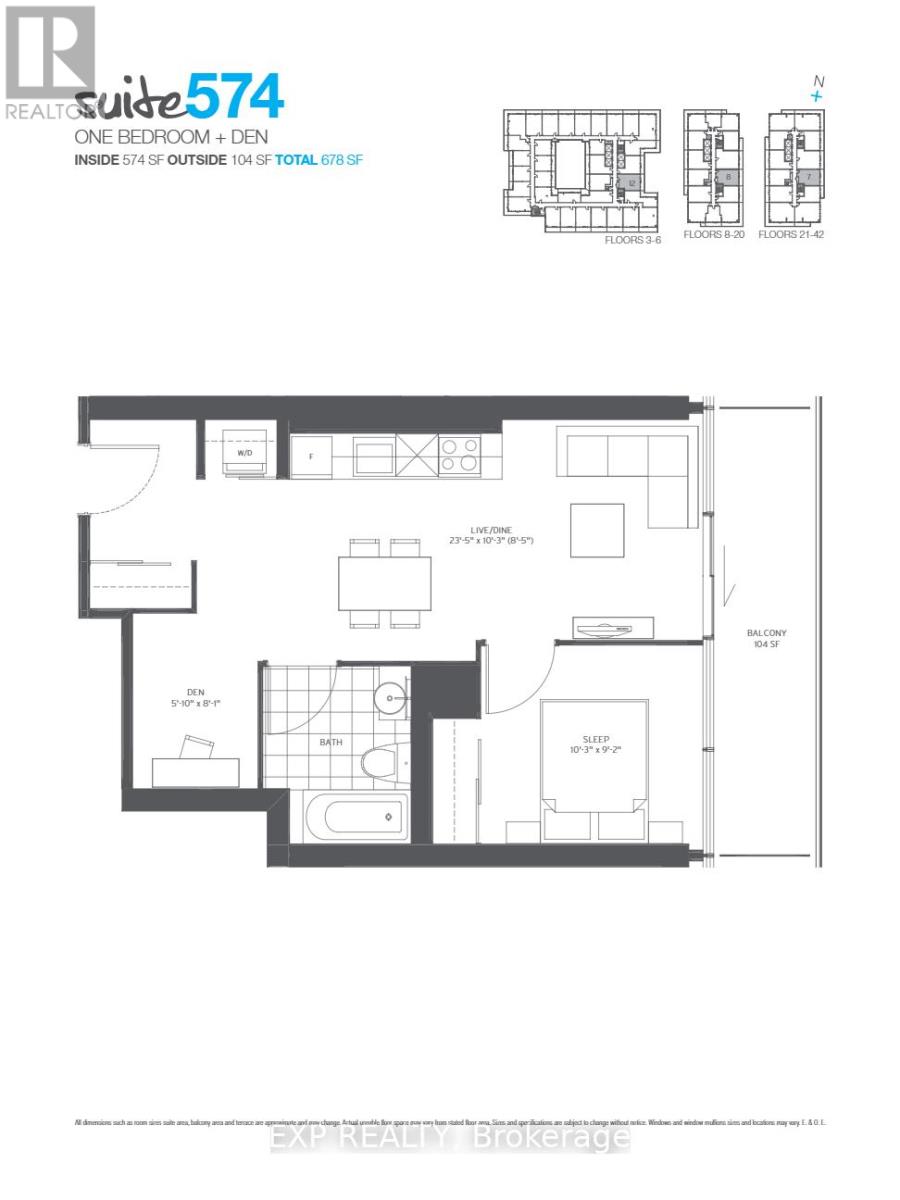$2,400.00 / monthly
2207 - 161 ROEHAMPTON AVENUE, Toronto (Mount Pleasant West), Ontario, M4P1P9, Canada Listing ID: C10406759| Bathrooms | Bedrooms | Property Type |
|---|---|---|
| 1 | 2 | Single Family |
Welcome to your high-rise haven on the 22nd floor at the prime Yonge & Eglinton location! Spanning nearly 600 sqft, this spacious one-bedroom suite boasts a roomy balcony over 100 sqft with serene east-facing views perfect for morning coffees and city gazing. The 9' ceilings enhance the airy ambiance, complemented by chic, modern finishes throughout. The sleek kitchen, complete with fully integrated appliances, merges style and functionality seamlessly. Need more space? The den is an ideal flex room, easily transforming into a second bedroom or your work-from-home oasis. Retreat to the primary bedroom, where the view adds a touch of luxury to your private sanctuary. This upscale building doesn't skimp on perks; enjoy 24-hour concierge service and a plethora of modern amenities. With the subway and countless urban conveniences just steps away, this suite is more than a home it's a lifestyle. Don't miss out on this urban gem!Walk/Transit Score 96/92.
No pets. No Smoking. Students and newcomers may be considered. (id:31565)

Paul McDonald, Sales Representative
Paul McDonald is no stranger to the Toronto real estate market. With over 21 years experience and having dealt with every aspect of the business from simple house purchases to condo developments, you can feel confident in his ability to get the job done.| Level | Type | Length | Width | Dimensions |
|---|---|---|---|---|
| Ground level | Living room | 7.13 m | 3.12 m | 7.13 m x 3.12 m |
| Ground level | Dining room | 7.13 m | 3.12 m | 7.13 m x 3.12 m |
| Ground level | Kitchen | 7.13 m | 3.12 m | 7.13 m x 3.12 m |
| Ground level | Primary Bedroom | 3.12 m | 2.79 m | 3.12 m x 2.79 m |
| Ground level | Den | 2.46 m | 1.77 m | 2.46 m x 1.77 m |
| Amenity Near By | Park, Public Transit, Schools |
|---|---|
| Features | Balcony |
| Maintenance Fee | |
| Maintenance Fee Payment Unit | |
| Management Company | Crossbridge Condominium Services (416) 304-9666 |
| Ownership | Condominium/Strata |
| Parking |
|
| Transaction | For rent |
| Bathroom Total | 1 |
|---|---|
| Bedrooms Total | 2 |
| Bedrooms Above Ground | 1 |
| Bedrooms Below Ground | 1 |
| Amenities | Security/Concierge, Exercise Centre, Visitor Parking |
| Appliances | Dishwasher, Dryer, Oven, Range, Refrigerator, Stove, Washer, Window Coverings |
| Cooling Type | Central air conditioning |
| Exterior Finish | Concrete |
| Fireplace Present | |
| Fire Protection | Alarm system |
| Flooring Type | Laminate |
| Heating Fuel | Natural gas |
| Heating Type | Forced air |
| Size Interior | 499.9955 - 598.9955 sqft |
| Type | Apartment |





















