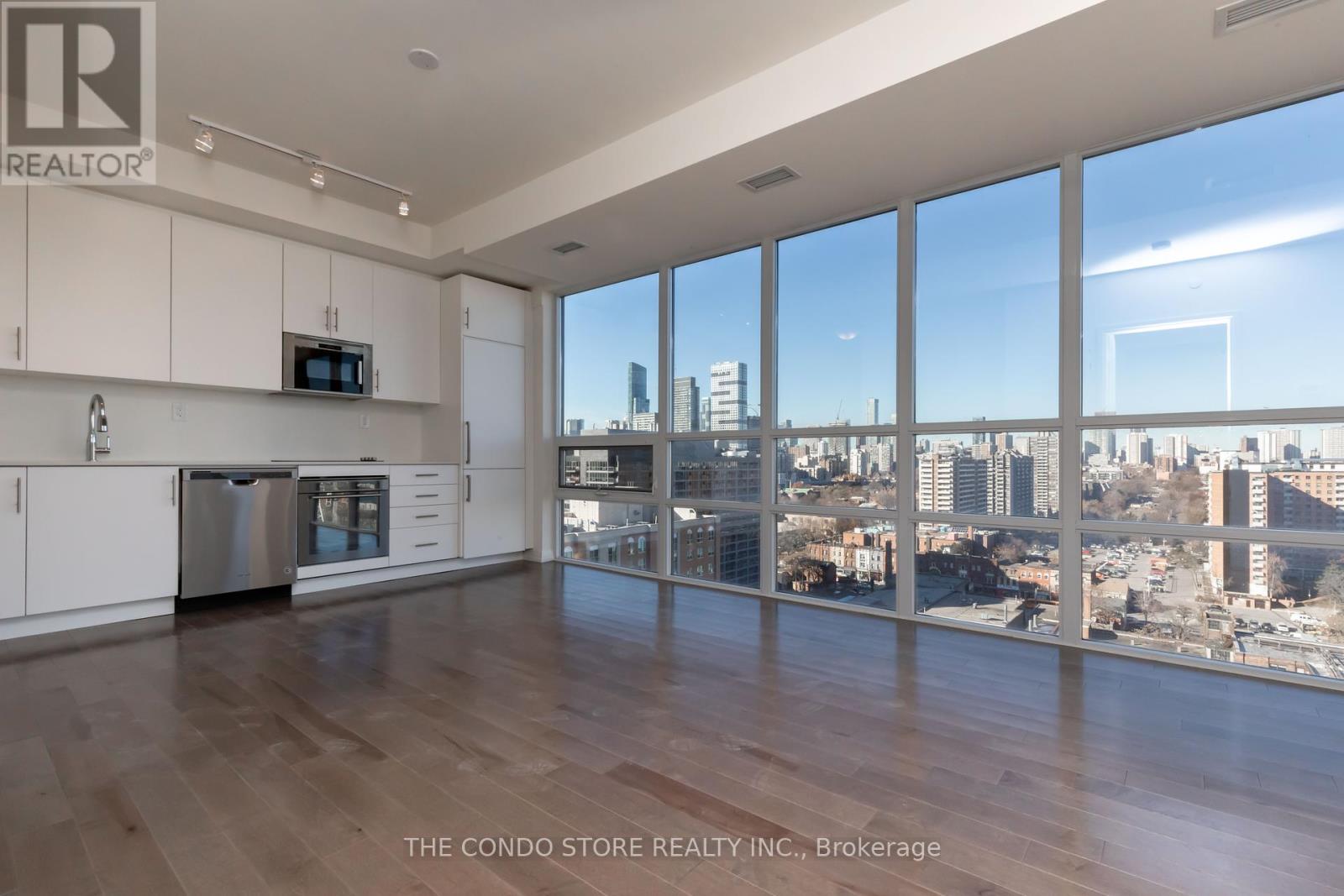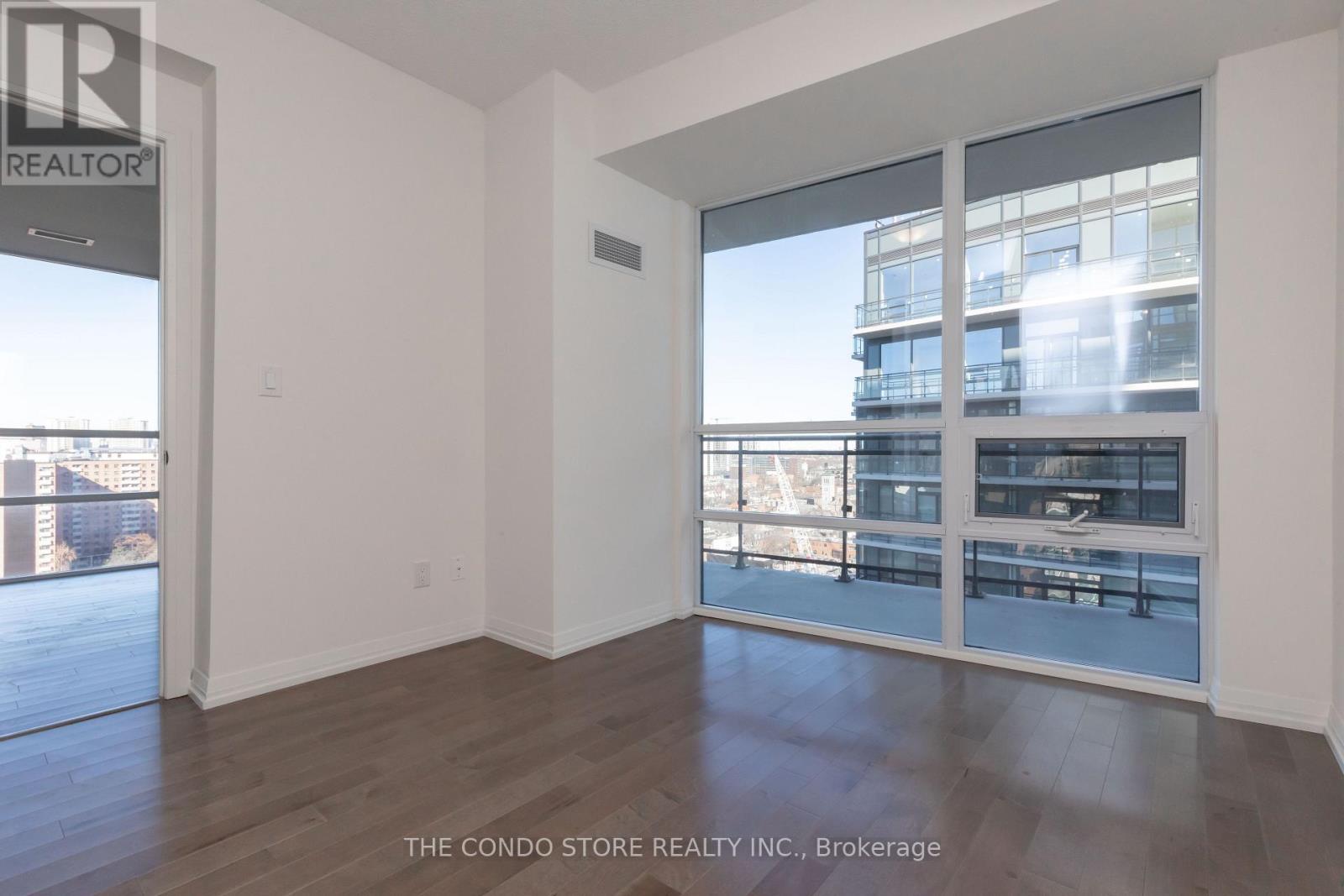$2,400.00 / monthly
2206 - 460 ADELAIDE STREET E, Toronto (Moss Park), Ontario, M5A1N4, Canada Listing ID: C11956406| Bathrooms | Bedrooms | Property Type |
|---|---|---|
| 1 | 1 | Single Family |
Welcome to 460 Adelaide St East, where modern design meets city convenience. This exceptional 1-bedroom, 1-bathroom apartment features a Jack & Jill bathroom for added accessibility and a smart, efficient layout with no wasted space. Situated on the 22nd floor, the northeast corner exposure offers clear, unobstructed views of the city skyline, flooding the space with natural light and providing a serene, elevated living experience Located in the highly desirable Moss Park neighborhood, this boutique building is at the heart of Toronto's vibrant downtown scene. Explore the renowned St. Lawrence Market, enjoy lush green spaces at Moss Park and Allan Gardens, or immerse yourself in cultural landmarks like the Distillery District and the Toronto Eaton Centre. With endless dining options, trendy cafes, and boutique shopping just steps away, this location offers the best of urban living. Excellent transit options and easy access to major thoroughfares ensure seamless commuting. This boutique building boasts high-end finishes and a sophisticated ambiance. Inside the unit, thoughtful upgrades make all the difference, combining style and functionality to create a truly luxurious living space. Perfect for professionals or couples seeking an elevated urban lifestyle, this unit is ready to welcome you. Schedule your private viewing today (id:31565)

Paul McDonald, Sales Representative
Paul McDonald is no stranger to the Toronto real estate market. With over 21 years experience and having dealt with every aspect of the business from simple house purchases to condo developments, you can feel confident in his ability to get the job done.| Level | Type | Length | Width | Dimensions |
|---|---|---|---|---|
| Ground level | Dining room | 3.6 m | 3.65 m | 3.6 m x 3.65 m |
| Ground level | Kitchen | 3.6 m | 3.65 m | 3.6 m x 3.65 m |
| Ground level | Bedroom | 3.14 m | 3.4 m | 3.14 m x 3.4 m |
| Amenity Near By | Park, Public Transit, Schools |
|---|---|
| Features | Balcony, Carpet Free |
| Maintenance Fee | |
| Maintenance Fee Payment Unit | |
| Management Company | Crossbridges |
| Ownership | Condominium/Strata |
| Parking |
|
| Transaction | For rent |
| Bathroom Total | 1 |
|---|---|
| Bedrooms Total | 1 |
| Bedrooms Above Ground | 1 |
| Amenities | Security/Concierge, Exercise Centre, Recreation Centre, Party Room, Storage - Locker |
| Appliances | Oven - Built-In, Cooktop, Dishwasher, Microwave, Oven, Refrigerator |
| Cooling Type | Central air conditioning |
| Exterior Finish | Concrete |
| Fireplace Present | |
| Flooring Type | Laminate |
| Heating Fuel | Natural gas |
| Heating Type | Forced air |
| Size Interior | 599.9954 - 698.9943 sqft |
| Type | Apartment |






























