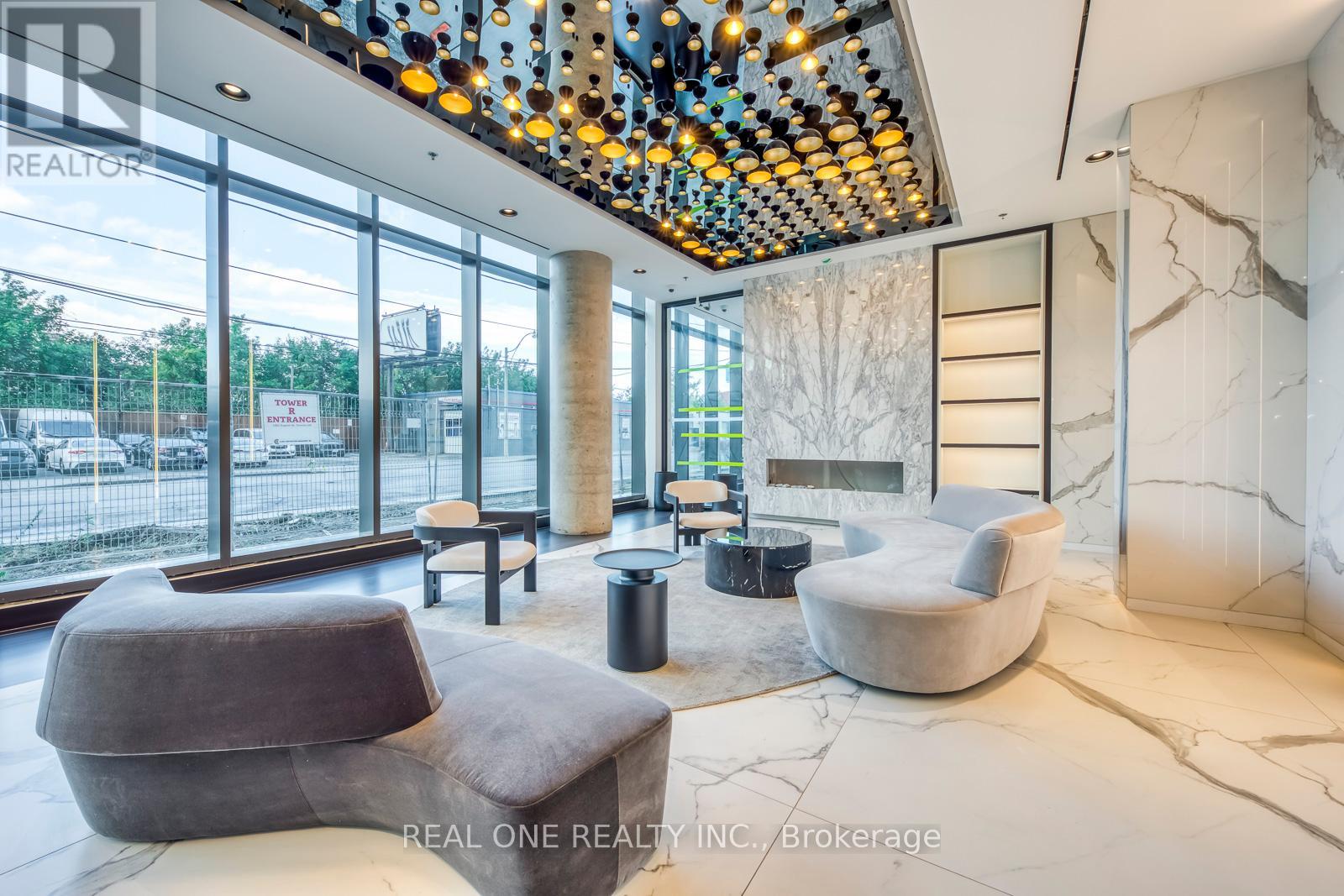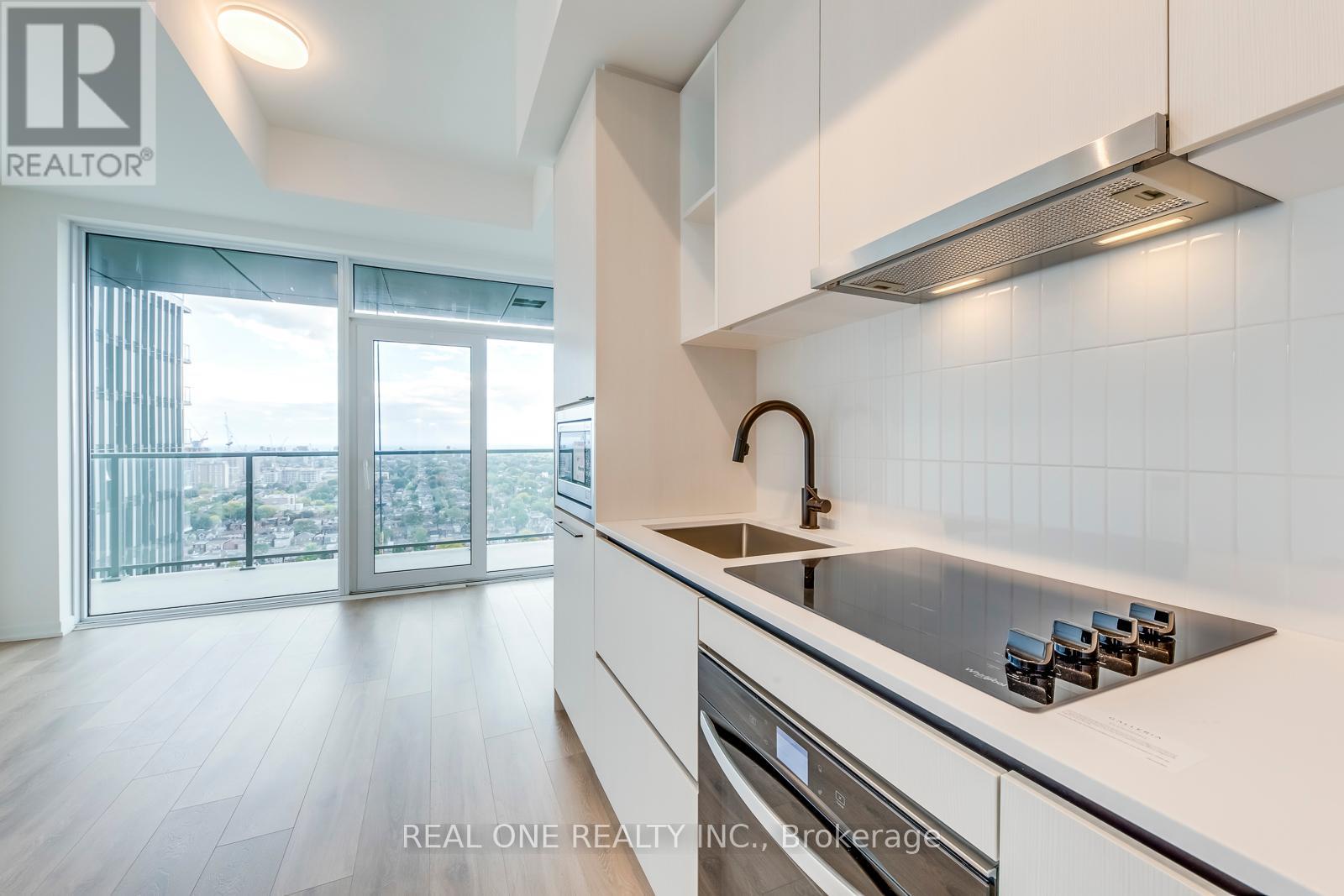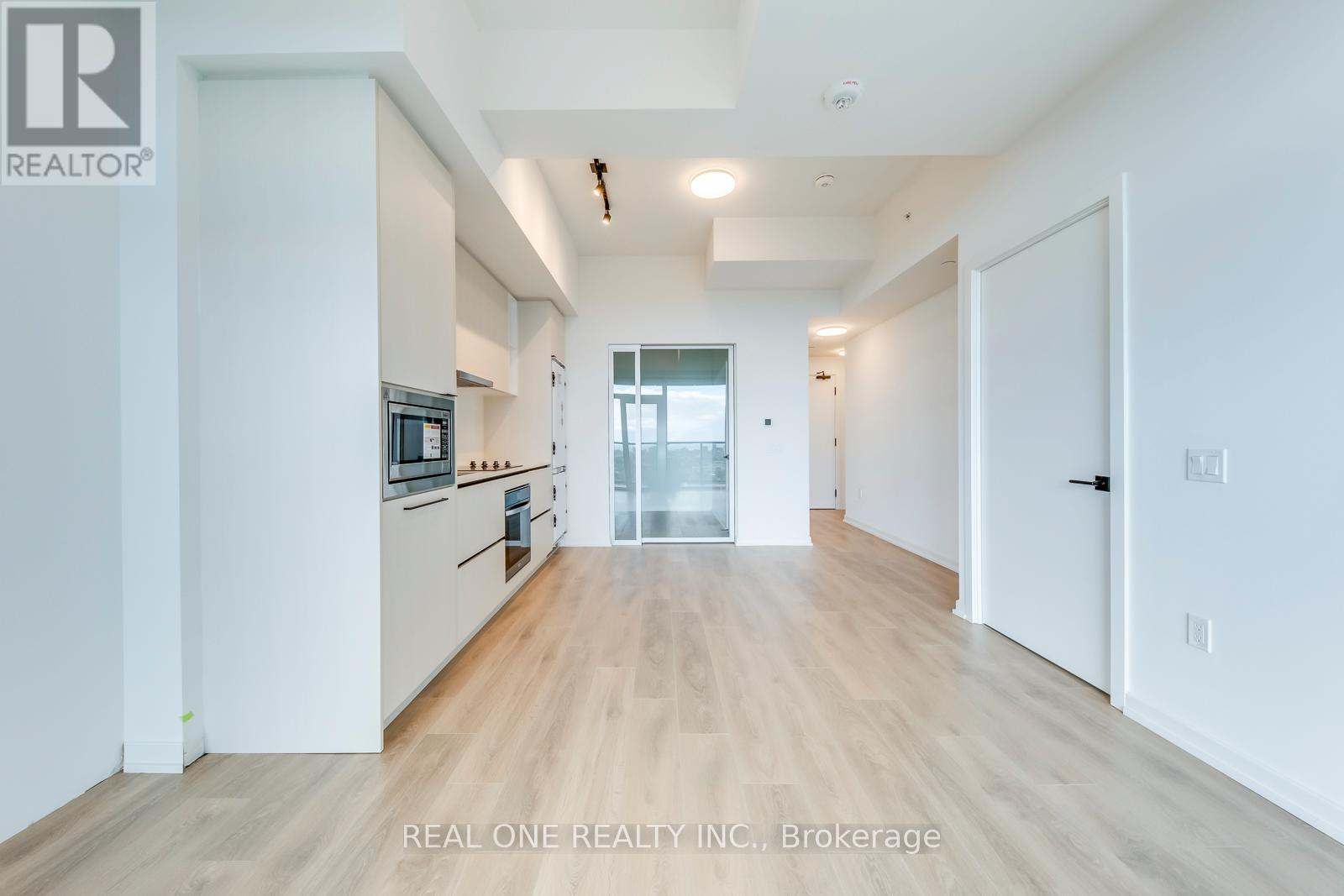$2,800.00 / monthly
2202 - 1285 DUPONT STREET, Toronto (Dovercourt-Wallace Emerson-Junction), Ontario, M6H0E3, Canada Listing ID: W9389811| Bathrooms | Bedrooms | Property Type |
|---|---|---|
| 2 | 2 | Single Family |
Brand New South Facing 2 Bedroom & 2 Bathroom Unit with Huge Windows & Stunning City & Lake Views!! The Designer Kitchen & Dining Area with Integrated Appliances is Combined with the Living Room Boasting Walk-Out to Large (131 Sq.Ft.) Balcony! Primary Bedroom Boasts Classy 3pc Ensuite & Huge Window with Amazing Views! 2nd Bedroom/Den, 4pc Main Bath & Ensuite Laundry Completes the Unit. 660 Sq.Ft. + 131 Sq.Ft. Balcony = 791 Sq.Ft. per Builder Plan. 9' Ceilings. Includes 1 Underground Parking Space & Access to Exclusive Storage Locker! Desirable Location in Toronto's Anticipated Master-Planned Galleria on the Park in Dupont's Vibrant Community - a Neighbourhood of Condos, Shops, Gathering Spaces & More, All Located Next to an Incredible 8 Acre Park Right Outside Your Door! Just a Short Walk to Shopping, Restaurants & Amenities, Public Transit, Parks, Rec Centre & So Much More!
Fabulous Amenities Include 24h Concierge, Rooftop Pool, Outdoor Terrace, Fitness Centre, Co-Working Space & Social Lounge, Kids Play Area, Games Room, Dining Room & Much More! (id:31565)

Paul McDonald, Sales Representative
Paul McDonald is no stranger to the Toronto real estate market. With over 21 years experience and having dealt with every aspect of the business from simple house purchases to condo developments, you can feel confident in his ability to get the job done.| Level | Type | Length | Width | Dimensions |
|---|---|---|---|---|
| Main level | Kitchen | 5.59 m | 3.73 m | 5.59 m x 3.73 m |
| Main level | Dining room | 5.59 m | 3.73 m | 5.59 m x 3.73 m |
| Main level | Living room | 5.59 m | 3.73 m | 5.59 m x 3.73 m |
| Main level | Primary Bedroom | 3.04 m | 2.82 m | 3.04 m x 2.82 m |
| Main level | Bedroom 2 | 2.59 m | 2.43 m | 2.59 m x 2.43 m |
| Amenity Near By | |
|---|---|
| Features | Balcony, Carpet Free |
| Maintenance Fee | |
| Maintenance Fee Payment Unit | |
| Management Company | Crossbridge Condominium Services |
| Ownership | Condominium/Strata |
| Parking |
|
| Transaction | For rent |
| Bathroom Total | 2 |
|---|---|
| Bedrooms Total | 2 |
| Bedrooms Above Ground | 2 |
| Amenities | Security/Concierge, Exercise Centre, Party Room, Visitor Parking, Storage - Locker |
| Appliances | Dryer, Washer |
| Cooling Type | Central air conditioning |
| Exterior Finish | Concrete |
| Fireplace Present | |
| Flooring Type | Laminate |
| Heating Fuel | Natural gas |
| Heating Type | Forced air |
| Size Interior | 699.9943 - 798.9932 sqft |
| Type | Apartment |




























