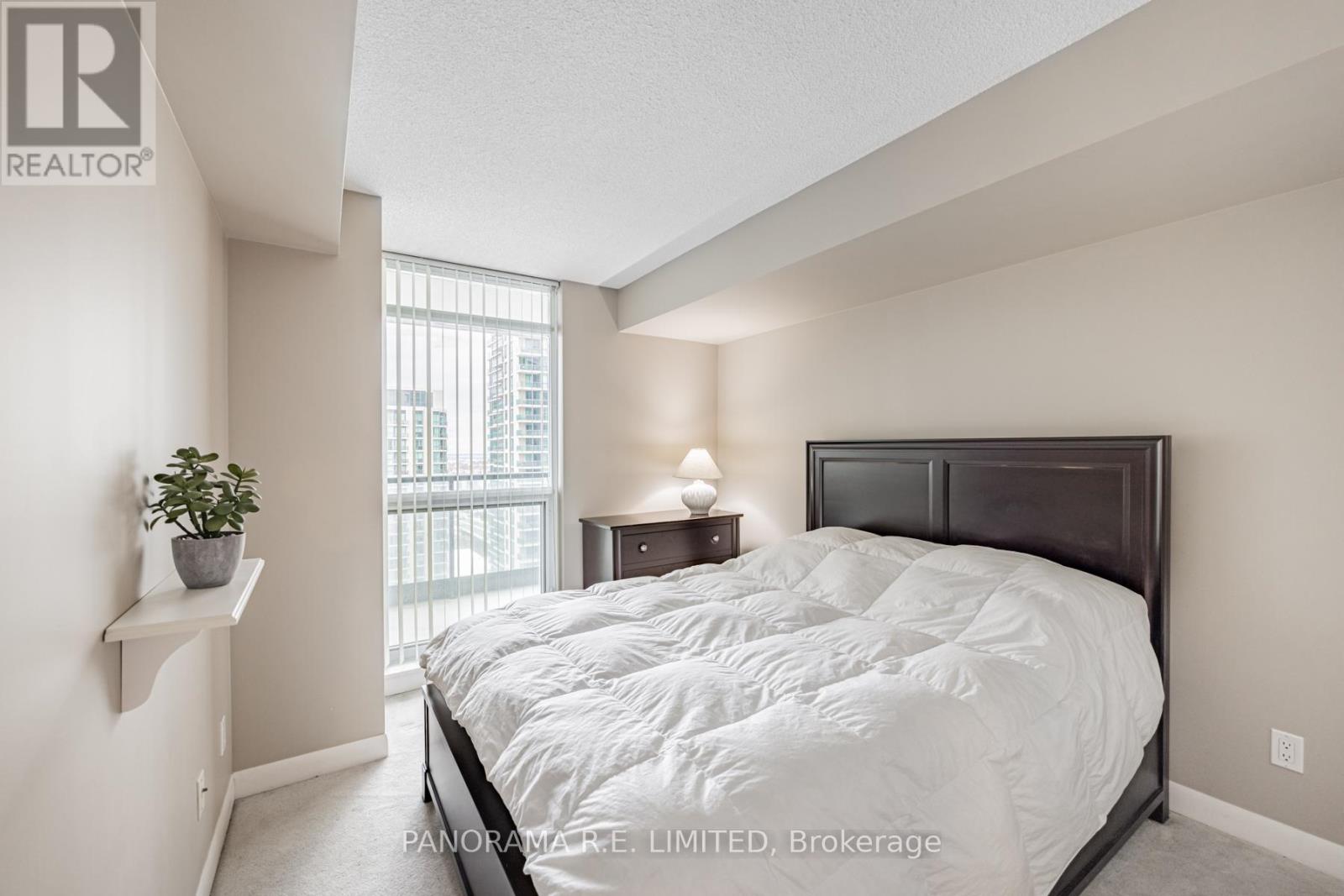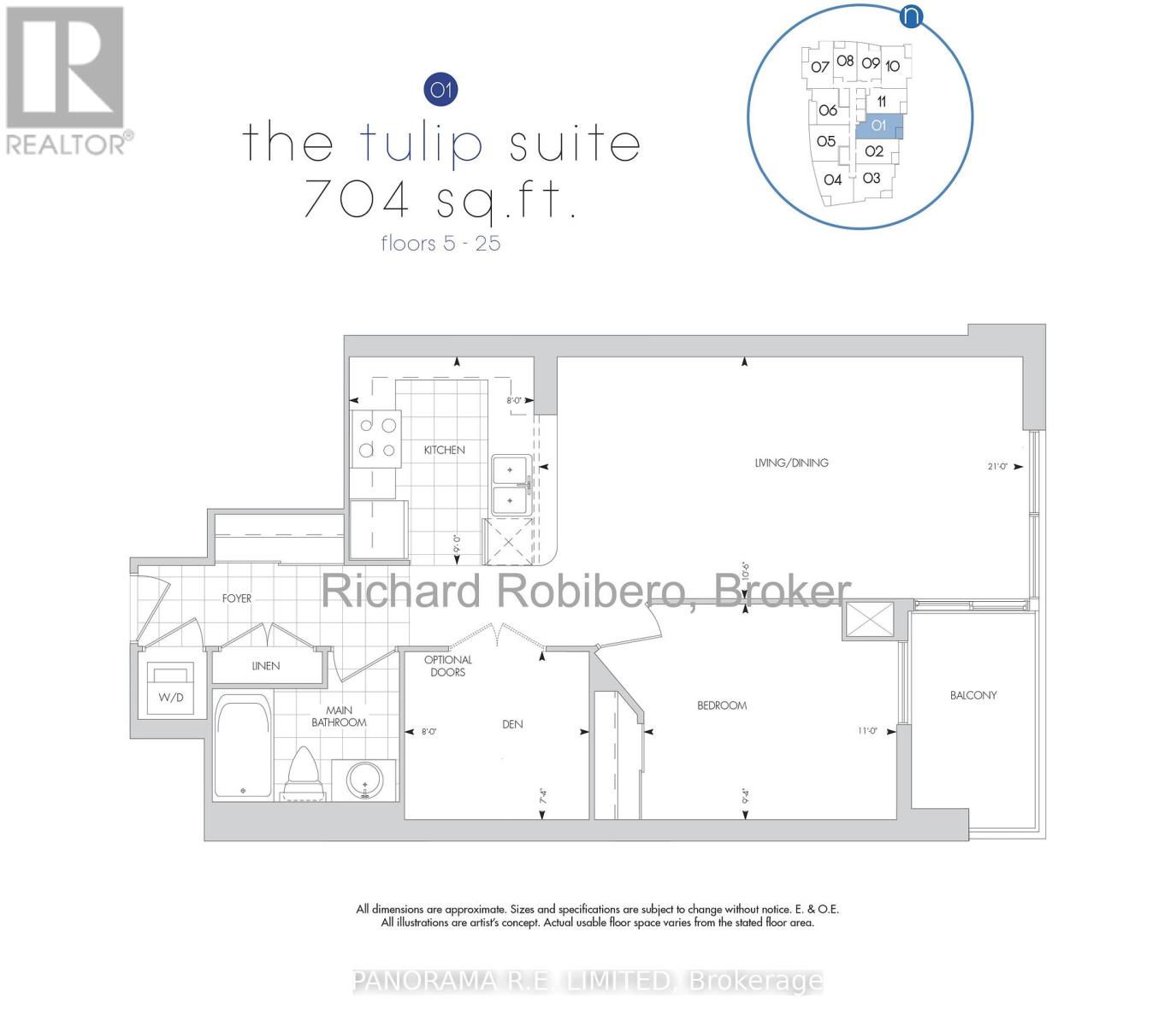$574,900.00
2201 - 235 SHERWAY GARDENS ROAD, Toronto (Islington-City Centre West), Ontario, M9C0A2, Canada Listing ID: W11933387| Bathrooms | Bedrooms | Property Type |
|---|---|---|
| 1 | 2 | Single Family |
Incredible and one of the largest 1 Bedroom plus Den layouts at high in demand One Sherway! At over 700sqft this rare unit has been well-maintained and it shows. Upon entering the welcoming Foyer you'll find a large mirrored closet, ensuite laundry, and extra Pantry/Linen closet not found in other units. The main Living and Dining Room area has beautiful hardwood floors, floor to ceiling windows for lots of natural light, and a walk-out to a standalone balcony. The pristine Kitchen features granite countertops, double undermount sink, and stainless steel appliances (most have been replaced). The Primary Bedroom has plenty of space for additional furniture and large closet. The multi-purpose Den is an actual separate room perfect as home office, nursery, and more, and is located next to the 4-Piece Main Bathroom. Finally your open Balcony with clear views of the main courtyard. Located in the very well-managed Tower 1. Enjoy Resort-Style Amenities such as the Indoor Pool, Hot Tub, Gym, Games Room, Party Room, Guest Suites & More! Steps To TTC, Upscale Sherway Gardens. Quick Access To Major Hwys. Go Station, Parks, & Trails. Come see this Incredible unit today!
Stainless Steel Fridge. Newer Stove, Microwave, Dishwasher. Washer/Dryer. All Light Fixtures. All Window Coverings. Includes Parking Spot. View the Video Tour! (id:31565)

Paul McDonald, Sales Representative
Paul McDonald is no stranger to the Toronto real estate market. With over 21 years experience and having dealt with every aspect of the business from simple house purchases to condo developments, you can feel confident in his ability to get the job done.| Level | Type | Length | Width | Dimensions |
|---|---|---|---|---|
| Main level | Living room | 6.16 m | 3.2 m | 6.16 m x 3.2 m |
| Main level | Dining room | 6.16 m | 3.2 m | 6.16 m x 3.2 m |
| Main level | Kitchen | 2.82 m | 2.79 m | 2.82 m x 2.79 m |
| Main level | Primary Bedroom | 3.36 m | 2.88 m | 3.36 m x 2.88 m |
| Main level | Den | 2.44 m | 2.23 m | 2.44 m x 2.23 m |
| Main level | Foyer | 3.4 m | 1.06 m | 3.4 m x 1.06 m |
| Amenity Near By | Hospital, Public Transit |
|---|---|
| Features | Ravine, Balcony |
| Maintenance Fee | 648.17 |
| Maintenance Fee Payment Unit | Monthly |
| Management Company | FirstService Residential |
| Ownership | Condominium/Strata |
| Parking |
|
| Transaction | For sale |
| Bathroom Total | 1 |
|---|---|
| Bedrooms Total | 2 |
| Bedrooms Above Ground | 1 |
| Bedrooms Below Ground | 1 |
| Amenities | Security/Concierge, Exercise Centre, Party Room, Visitor Parking |
| Cooling Type | Central air conditioning |
| Exterior Finish | Concrete |
| Fireplace Present | |
| Flooring Type | Hardwood, Tile, Carpeted |
| Heating Fuel | Natural gas |
| Heating Type | Forced air |
| Size Interior | 699.9943 - 798.9932 sqft |
| Type | Apartment |


































