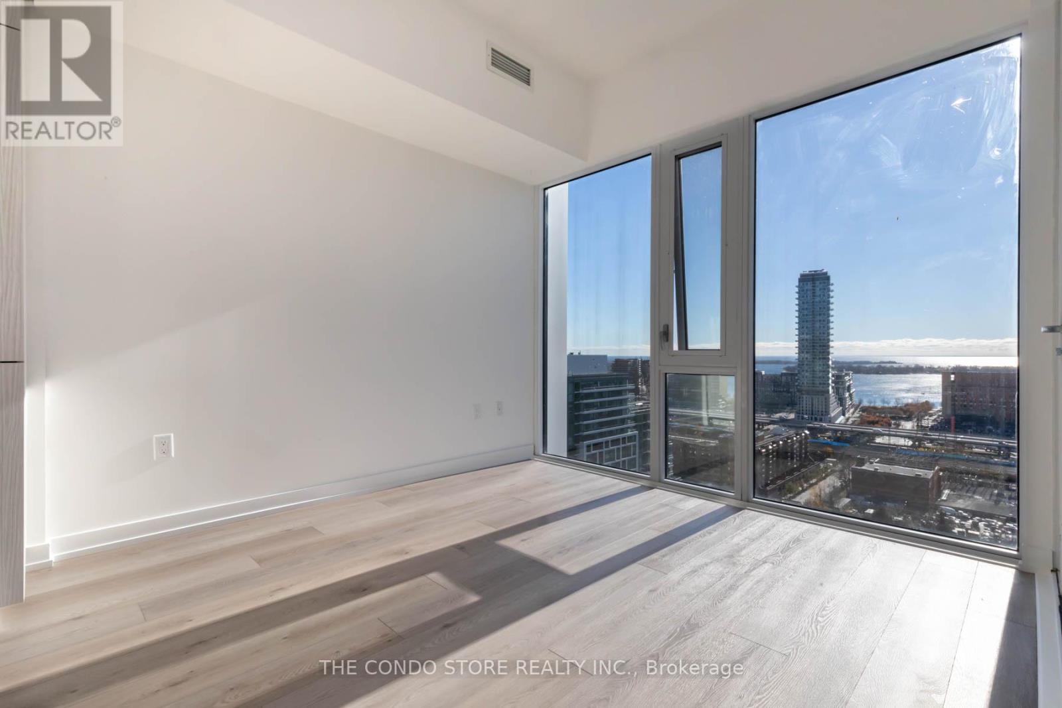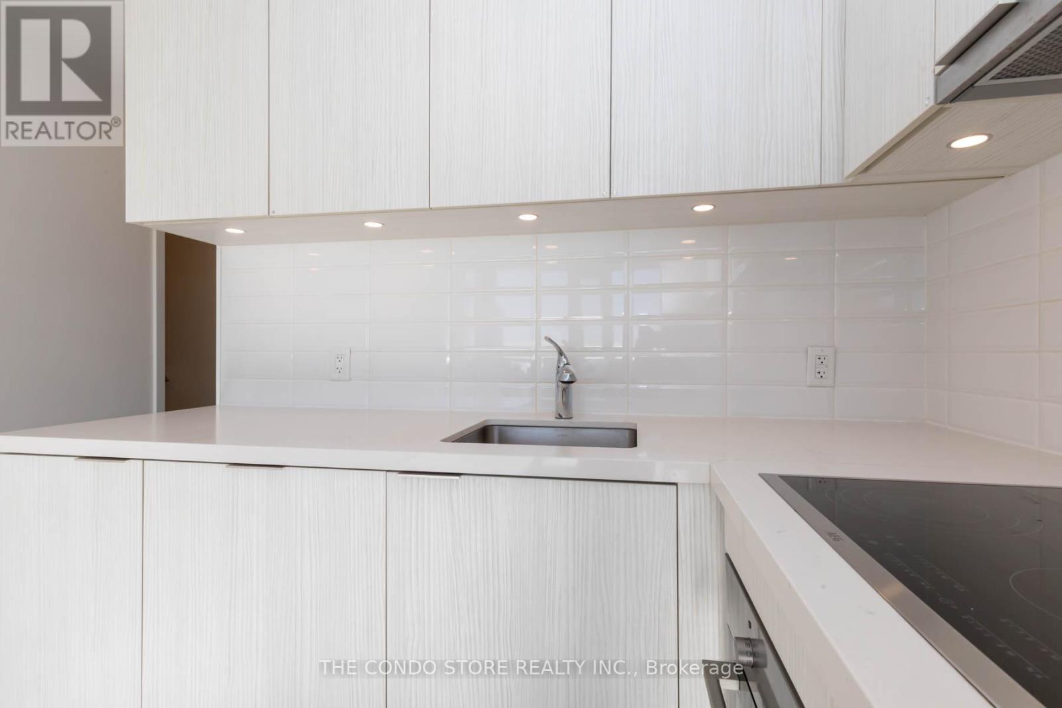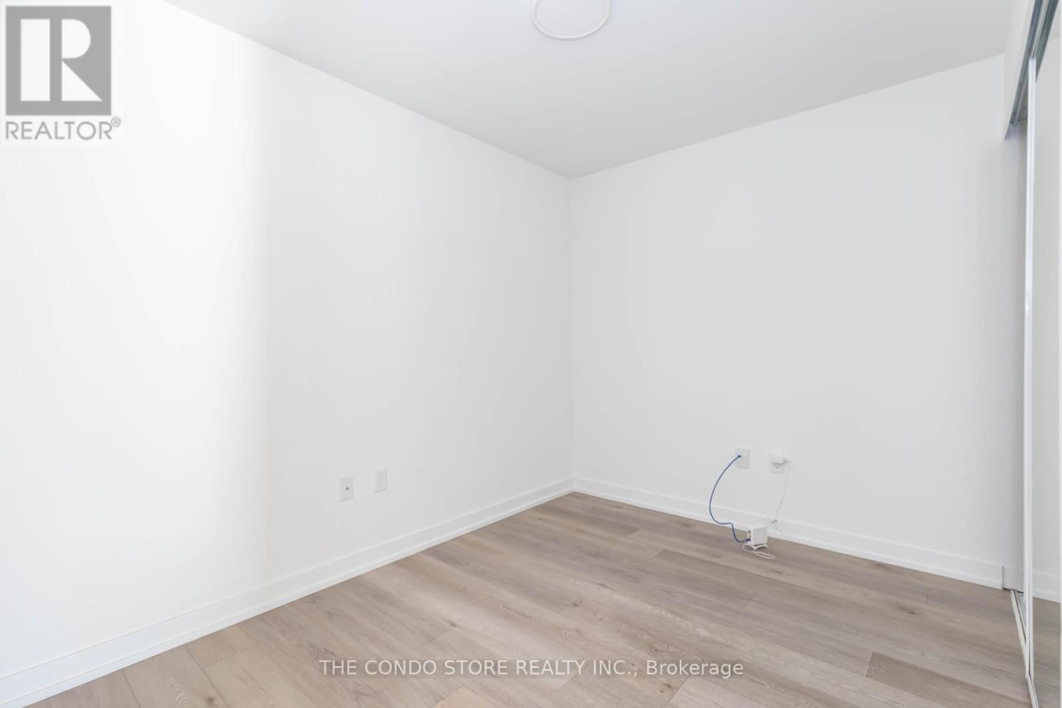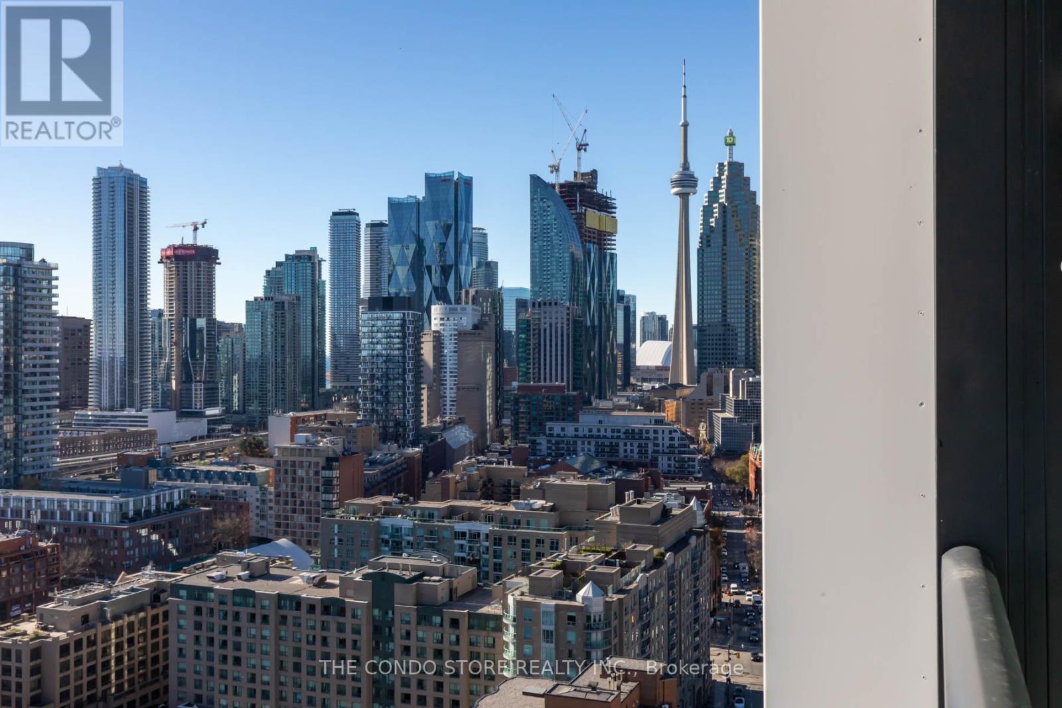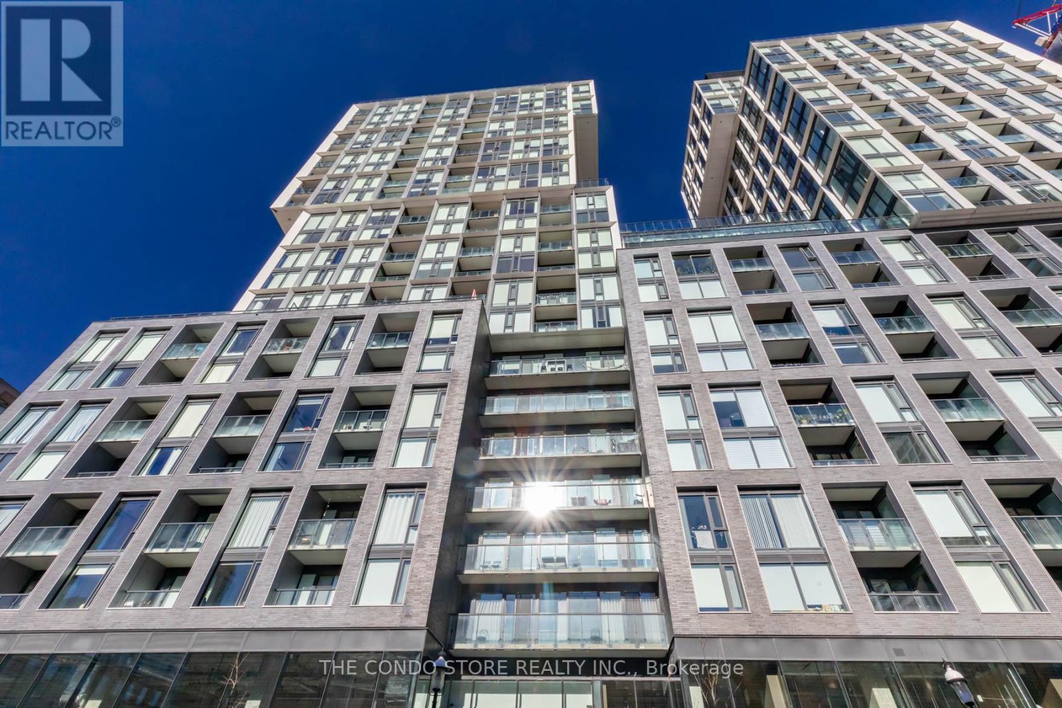$625,000.00
2201 - 158 FRONT STREET E, Toronto (Moss Park), Ontario, M5A0K9, Canada Listing ID: C10423350| Bathrooms | Bedrooms | Property Type |
|---|---|---|
| 1 | 2 | Single Family |
Stunning 1+Den with Unbeatable Southern Views in St. Lawrence Condos! Welcome to 158 Front St East, where contemporary design meets the charm of Toronto's beloved St. Lawrence Market neighborhood. This bright, freshly updated 1-bedroom + den, 1-bathroom unit offers a prime southern exposure, treating you to unobstructed views of the city skyline and Lake Ontario. Professionally painted and cleaned this week, the unit is move-in ready for you to enjoy. Nestled in the heart of St. Lawrence Market, you're steps away from some of Toronto's most iconic attractions browse the St. Lawrence Market for gourmet finds, take in history at the Distillery District, or enjoy cultural experiences at the Sony Centre for the Performing Arts. With easy access to both vibrant King Street and the waterfront, this location combines convenience with an authentic urban lifestyle. The building offers world-class amenities, from a state-of-the-art fitness center to relaxing lounge areas and a rooftop terrace with panoramic city views. With a locker included for extra storage, this condo is ideal for both professionals and city lovers alike. Don't miss the chance to live in one of Toronto's best neighborhoods with stunning views and top-tier amenities!
Professionally painted and cleaned this week, the unit is move-in ready for you to enjoy. Built-In Appliances (Fridge, Oven, Dishwasher, Range Hood, Microwave, Glass Cooktop)Washer & Dryer. All Existing Light Fixtures (id:31565)

Paul McDonald, Sales Representative
Paul McDonald is no stranger to the Toronto real estate market. With over 21 years experience and having dealt with every aspect of the business from simple house purchases to condo developments, you can feel confident in his ability to get the job done.| Level | Type | Length | Width | Dimensions |
|---|---|---|---|---|
| Main level | Living room | 6.3 m | 3 m | 6.3 m x 3 m |
| Main level | Dining room | 6.3 m | 3 m | 6.3 m x 3 m |
| Main level | Kitchen | 6.3 m | 3 m | 6.3 m x 3 m |
| Main level | Primary Bedroom | 3.3 m | 2.6 m | 3.3 m x 2.6 m |
| Main level | Den | 2.4 m | 2.4 m | 2.4 m x 2.4 m |
| Amenity Near By | Hospital, Park, Public Transit, Schools |
|---|---|
| Features | Balcony, Carpet Free |
| Maintenance Fee | 507.55 |
| Maintenance Fee Payment Unit | Monthly |
| Management Company | Forest Hill Kipling |
| Ownership | Condominium/Strata |
| Parking |
|
| Transaction | For sale |
| Bathroom Total | 1 |
|---|---|
| Bedrooms Total | 2 |
| Bedrooms Above Ground | 1 |
| Bedrooms Below Ground | 1 |
| Amenities | Security/Concierge, Exercise Centre, Storage - Locker |
| Appliances | Oven - Built-In, Cooktop, Dishwasher, Dryer, Microwave, Oven, Range, Refrigerator |
| Cooling Type | Central air conditioning |
| Exterior Finish | Brick |
| Fireplace Present | |
| Flooring Type | Laminate |
| Heating Fuel | Natural gas |
| Heating Type | Forced air |
| Size Interior | 499.9955 - 598.9955 sqft |
| Type | Apartment |









