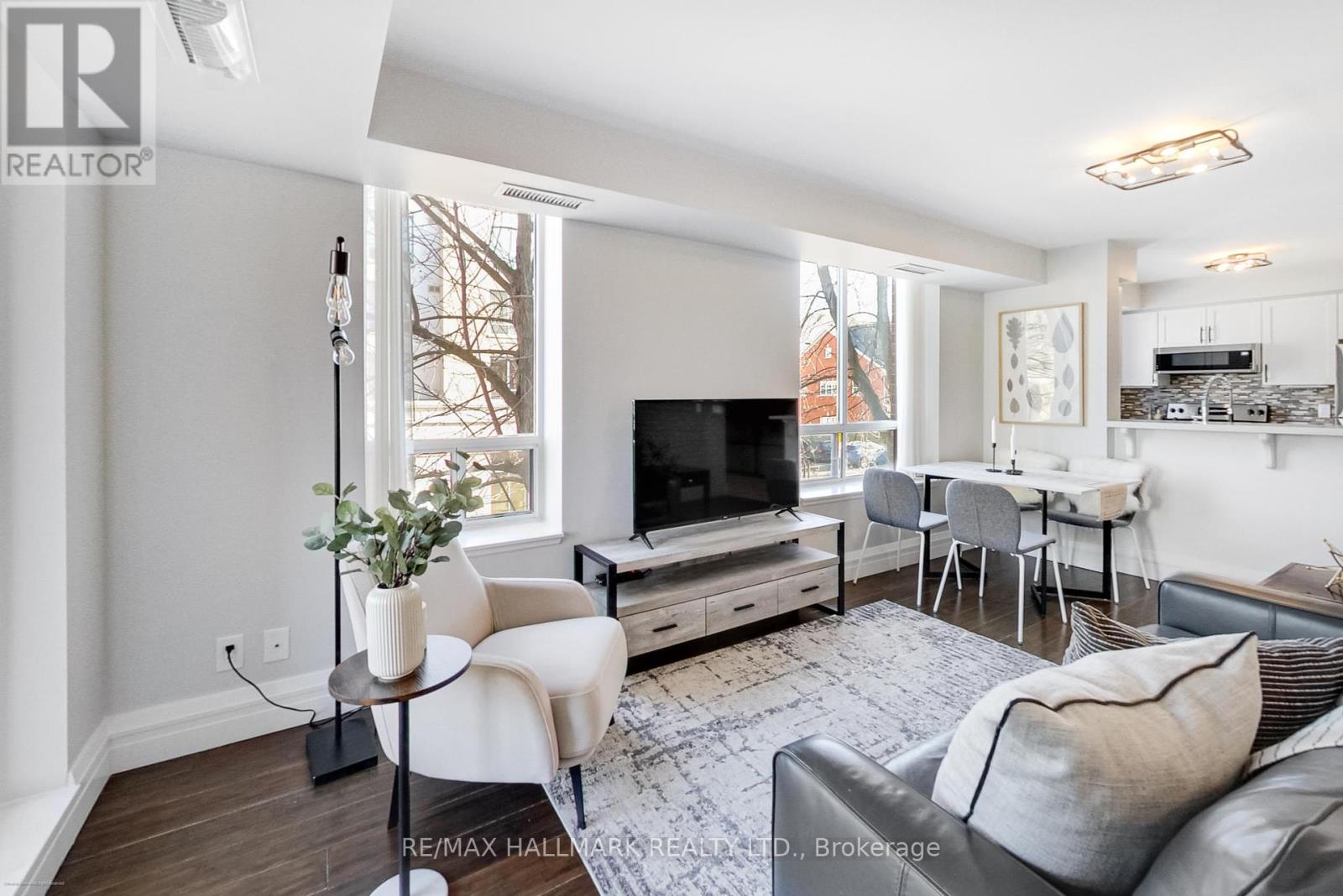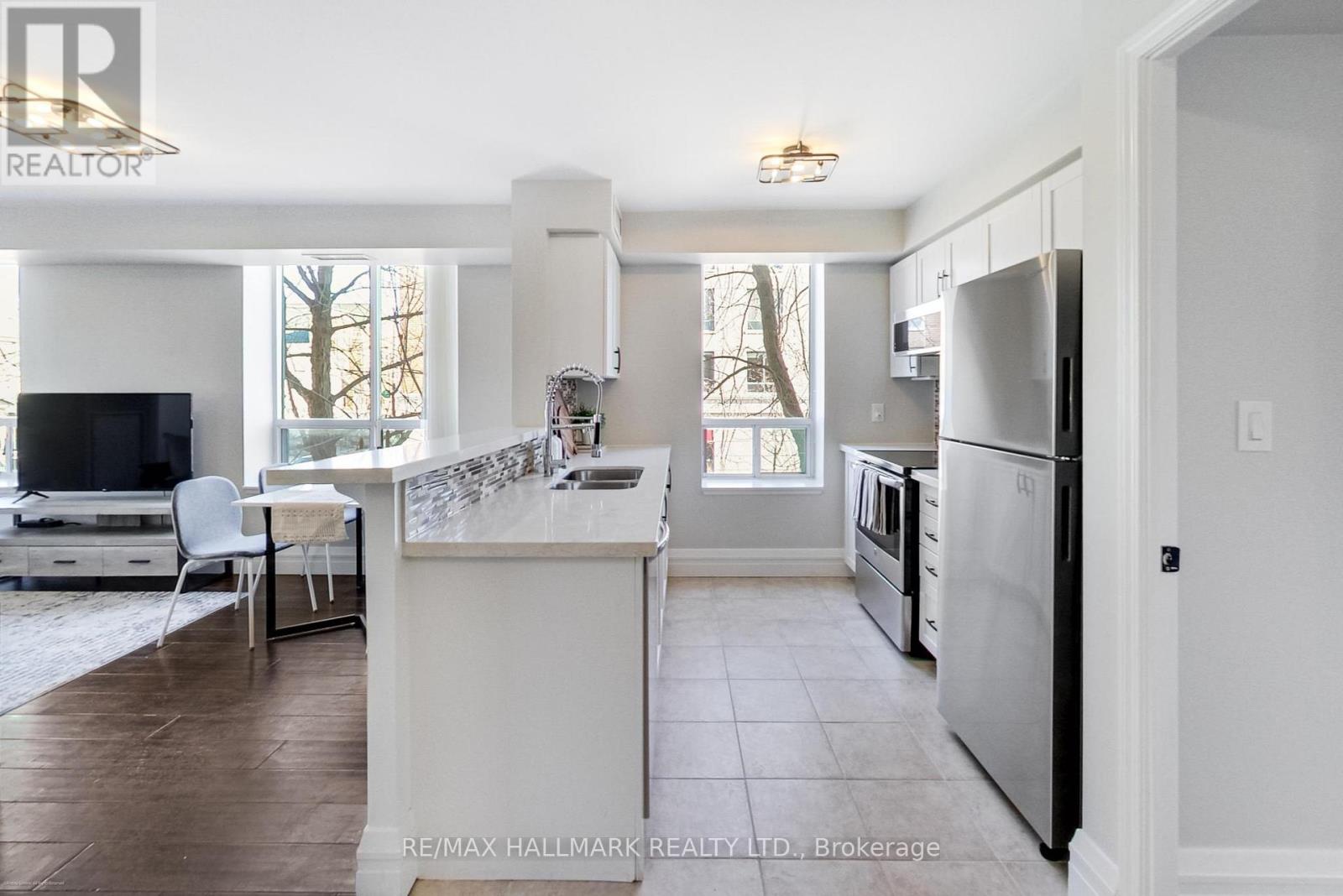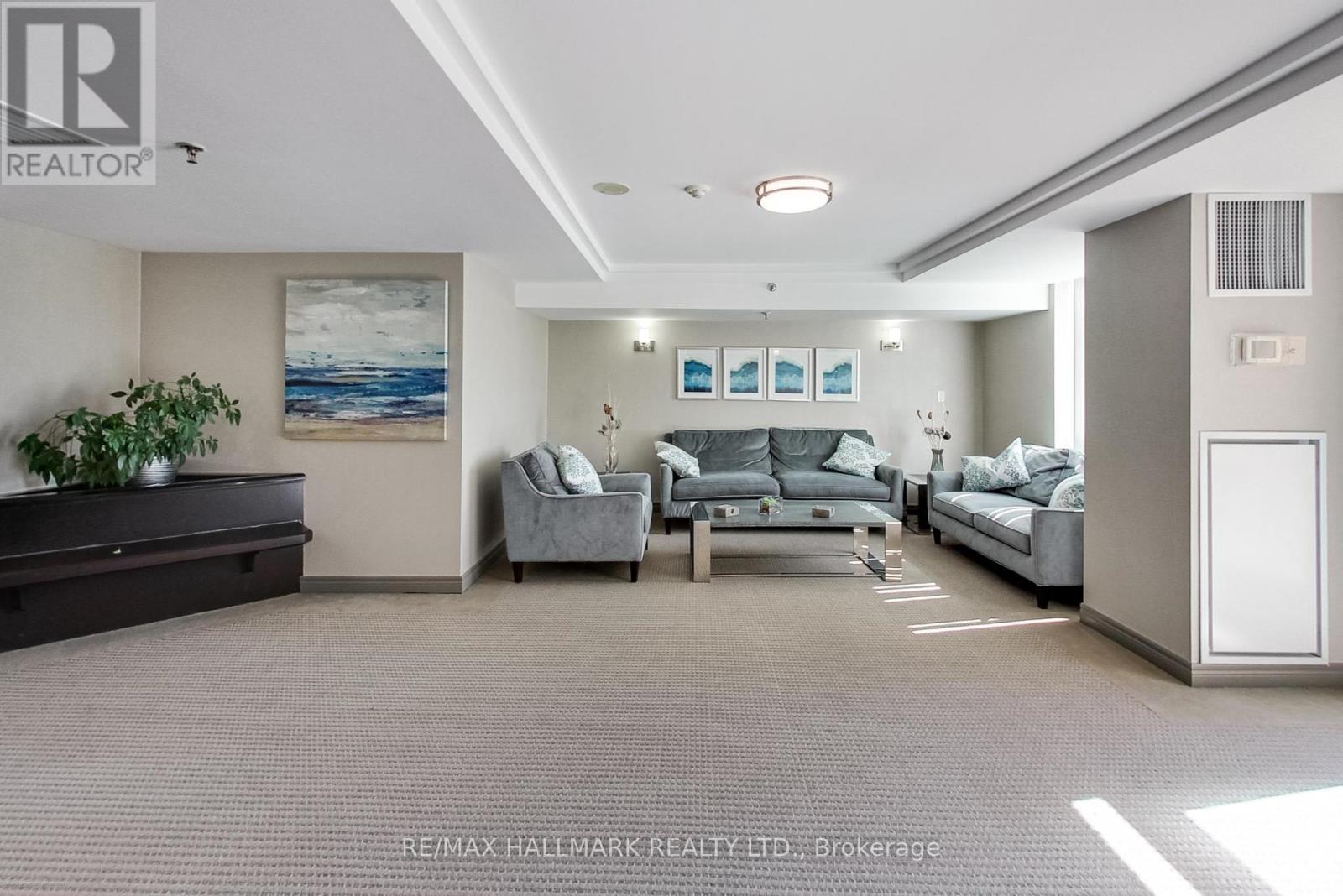$949,900.00
220 - 1733 QUEEN STREET E, Toronto (The Beaches), Ontario, M4L6S9, Canada Listing ID: E9395929| Bathrooms | Bedrooms | Property Type |
|---|---|---|
| 2 | 2 | Single Family |
Welcome To This Stylish, Updated Gem In The Heart Of Toronto's Sought-After Beach Neighbourhood! This Split Two-Bedroom, Two Full Bathroom Suite Offers A Functional Layout With Modern Upgrades That Perfectly Blend Comfort & Convenience. Facelifted In 2020, This Home Features A Sleek Kitchen With Updated Cabinets And Hardware, A
- Stove & Newer Fridge, Dishwasher, & Microwave-Hood Fan, Vanity In Main Bathroom, Window Coverings, Hall Closet Doors & Fresh Inviting LightingTo Create A Bright, Inviting Space Throughout. With Smooth Ceilings (No More Popcorn) & Two Newer Heat Pumps, All Of TheDetails Have Been Covered. Just A 7 Minute Walk To Woodbine Beach Park Featuring The Boardwalk & On/Off Leash Dog Park,Woodbine Park Straight Across The Street With A Kids Playground, & An Array Of Charming Shops, Cafes And Restaurants, This Location Is A True Lifestyle Destination. Don't Miss Out On This Fantastic Opportunity To Live In One Of Toronto's Most Vibrant And Friendly Communities!
Maintenance Fee Includes All Utilities (Heat, Hydro, Water, Central A/C, Gas). Large Private Room Locker In Front Of Parking Space ( 5'6\"W x 4\"D x 8'+ T) (id:31565)

Paul McDonald, Sales Representative
Paul McDonald is no stranger to the Toronto real estate market. With over 21 years experience and having dealt with every aspect of the business from simple house purchases to condo developments, you can feel confident in his ability to get the job done.| Level | Type | Length | Width | Dimensions |
|---|---|---|---|---|
| Flat | Foyer | 4 m | 1.6 m | 4 m x 1.6 m |
| Flat | Living room | 5.4 m | 3.7 m | 5.4 m x 3.7 m |
| Flat | Dining room | 5.4 m | 3.7 m | 5.4 m x 3.7 m |
| Flat | Kitchen | 2.5 m | 2.5 m | 2.5 m x 2.5 m |
| Flat | Primary Bedroom | 4 m | 3.2 m | 4 m x 3.2 m |
| Flat | Bathroom | 2.4 m | 1.5 m | 2.4 m x 1.5 m |
| Flat | Bedroom 2 | 3.8 m | 2.8 m | 3.8 m x 2.8 m |
| Flat | Bathroom | 2.4 m | 1.8 m | 2.4 m x 1.8 m |
| Flat | Other | 2.87 m | 1.72 m | 2.87 m x 1.72 m |
| Amenity Near By | Beach, Marina, Public Transit, Schools, Park |
|---|---|
| Features | Carpet Free |
| Maintenance Fee | 779.97 |
| Maintenance Fee Payment Unit | Monthly |
| Management Company | Mareka (416) 686-7776 |
| Ownership | Condominium/Strata |
| Parking |
|
| Transaction | For sale |
| Bathroom Total | 2 |
|---|---|
| Bedrooms Total | 2 |
| Bedrooms Above Ground | 2 |
| Amenities | Exercise Centre, Party Room, Visitor Parking, Storage - Locker |
| Appliances | Garage door opener remote(s), Dishwasher, Dryer, Hood Fan, Microwave, Refrigerator, Stove, Washer, Window Coverings |
| Cooling Type | Central air conditioning |
| Exterior Finish | Concrete |
| Fireplace Present | |
| Fire Protection | Security system |
| Flooring Type | Tile, Hardwood, Slate, Concrete |
| Heating Fuel | Natural gas |
| Heating Type | Heat Pump |
| Size Interior | 899.9921 - 998.9921 sqft |
| Type | Apartment |





































