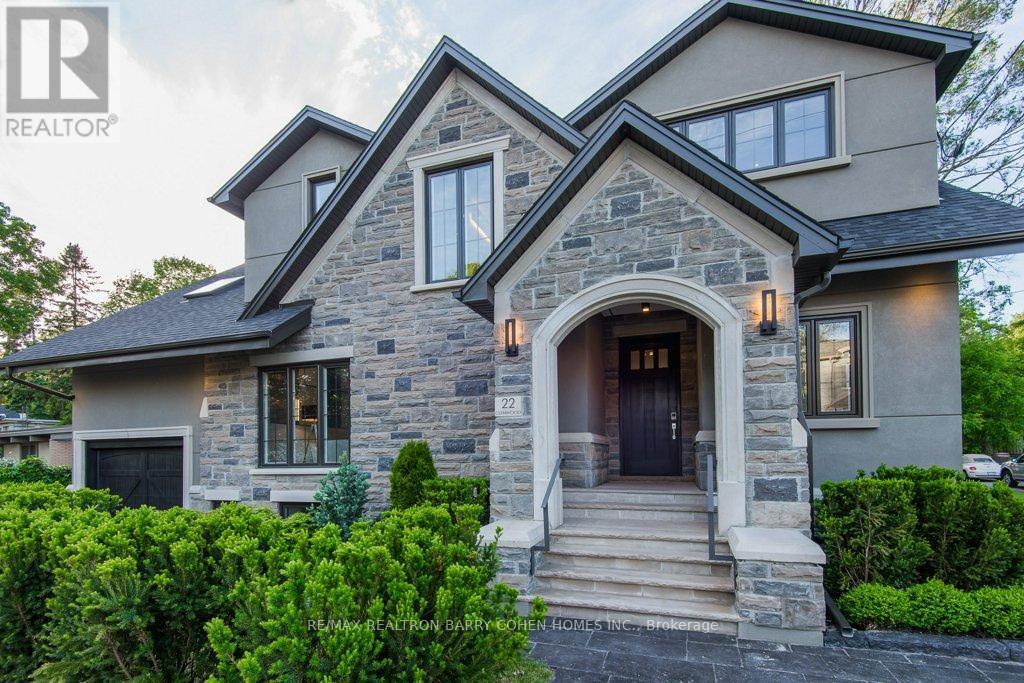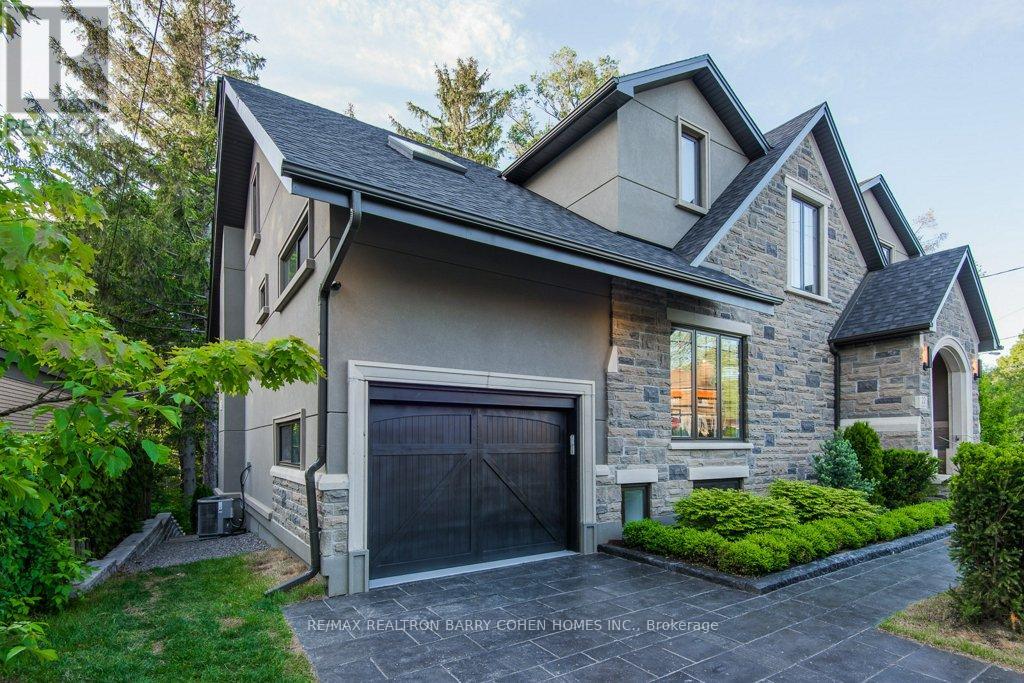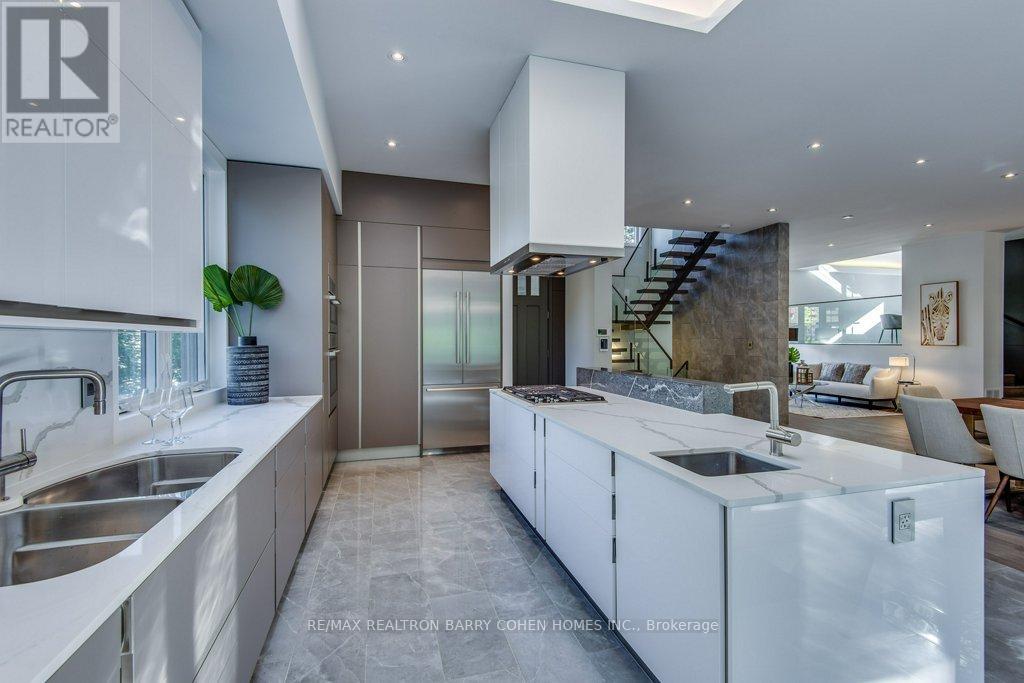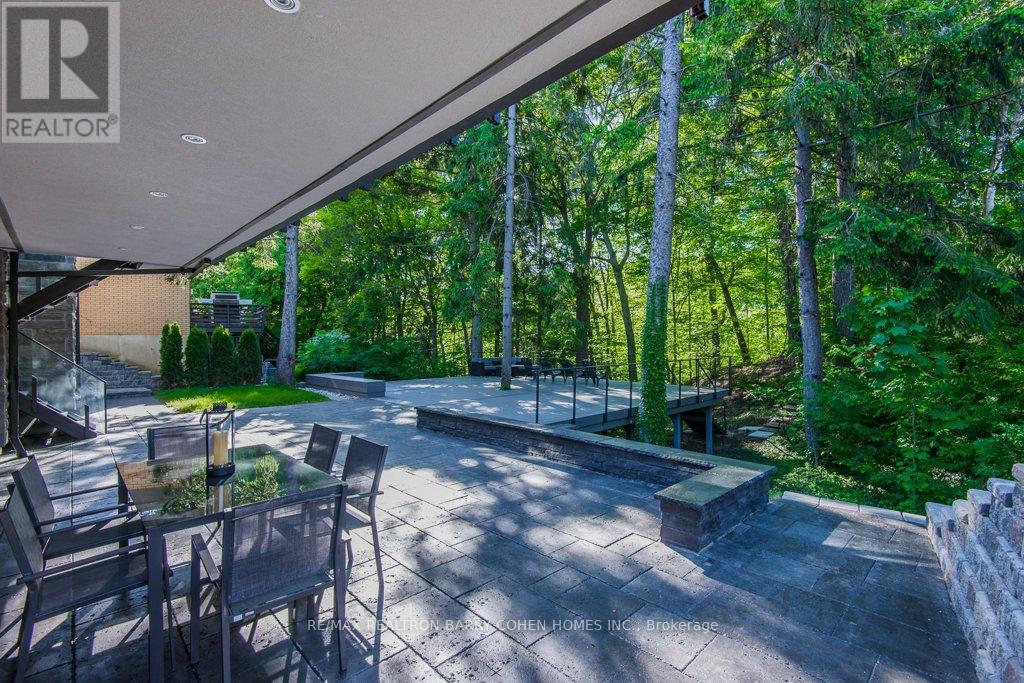$3,180,000.00
22 GLENWOOD CRESCENT, Toronto E03, Ontario, M4B1J6, Canada Listing ID: E8479654| Bathrooms | Bedrooms | Property Type |
|---|---|---|
| 5 | 5 | Single Family |
Welcome To Your Luxury Cottage In The City. Enjoy This Entertainer's Dream Home W/ A Private Backyard Oasis Situated On A Trophy Lot. An Architecturally Significant, One-Of-A-Kind Build Situated On An Exclusive Cres Boasting Front & Rear Breathtaking Views Of Taylor-Massey Creek. 5000 + Sqft Of Lux Living Space. Appreciate A Grand Lifestyle W/ Soaring 10' Ceilings T/O, & Sun-Drenched Rms Via Skylights & Automated Window Blinds. Indulge In Not 1 But 2 Chef Inspired Kitchens W/ Top Of The Line Appliances. The Grand Primary Suite Offers A Retreat W/ A Large W/I Closet & A 5-Pc Spa-Like Ensuite. Meticulously Designed Layout W/ Ample Space For Family, Work, & Recreation - Including A Large Office, Oversized Family Rm, Living Rm W/ FP, & Multi W/O's To Private Backyard Oasis Including A Fully Functioning Outdr Kitchen. The Oversized Ravine Lot Opens To 2 Creeks & Serene TRCA Trails & Deer Paths. Experience The Allure Of 22 Glenwood Crescent W/ Country Living In The Heart Of The City.
The City's Best Amenities Just Steps From Your Front Door Including Public Transit, Parks, Excellent Public & Private Schools & Just Minutes From Danforth, Dvp, 401 & Downtown. (id:31565)

Paul McDonald, Sales Representative
Paul McDonald is no stranger to the Toronto real estate market. With over 21 years experience and having dealt with every aspect of the business from simple house purchases to condo developments, you can feel confident in his ability to get the job done.| Level | Type | Length | Width | Dimensions |
|---|---|---|---|---|
| Second level | Primary Bedroom | 5.18 m | 4.42 m | 5.18 m x 4.42 m |
| Second level | Bedroom 2 | 4.37 m | 4.12 m | 4.37 m x 4.12 m |
| Second level | Bedroom 3 | 5.24 m | 3.41 m | 5.24 m x 3.41 m |
| Second level | Bedroom 4 | 4.19 m | 4.19 m | 4.19 m x 4.19 m |
| Basement | Kitchen | 4.34 m | 4.67 m | 4.34 m x 4.67 m |
| Basement | Bedroom 5 | 2.71 m | 3.93 m | 2.71 m x 3.93 m |
| Basement | Recreational, Games room | 4.71 m | 4.12 m | 4.71 m x 4.12 m |
| Main level | Family room | 4.29 m | 3.57 m | 4.29 m x 3.57 m |
| Main level | Living room | 6.77 m | 5.18 m | 6.77 m x 5.18 m |
| Main level | Dining room | 6.16 m | 3.54 m | 6.16 m x 3.54 m |
| Main level | Kitchen | 6.23 m | 4.67 m | 6.23 m x 4.67 m |
| Main level | Media | 5.27 m | 4.87 m | 5.27 m x 4.87 m |
| Amenity Near By | Hospital, Public Transit |
|---|---|
| Features | Cul-de-sac, Ravine |
| Maintenance Fee | |
| Maintenance Fee Payment Unit | |
| Management Company | |
| Ownership | Freehold |
| Parking |
|
| Transaction | For sale |
| Bathroom Total | 5 |
|---|---|
| Bedrooms Total | 5 |
| Bedrooms Above Ground | 4 |
| Bedrooms Below Ground | 1 |
| Appliances | Central Vacuum |
| Basement Development | Finished |
| Basement Features | Separate entrance, Walk out |
| Basement Type | N/A (Finished) |
| Construction Style Attachment | Detached |
| Cooling Type | Central air conditioning |
| Exterior Finish | Stucco, Stone |
| Fireplace Present | True |
| Foundation Type | Poured Concrete |
| Half Bath Total | 1 |
| Heating Fuel | Natural gas |
| Heating Type | Forced air |
| Stories Total | 2 |
| Type | House |
| Utility Water | Municipal water |










































