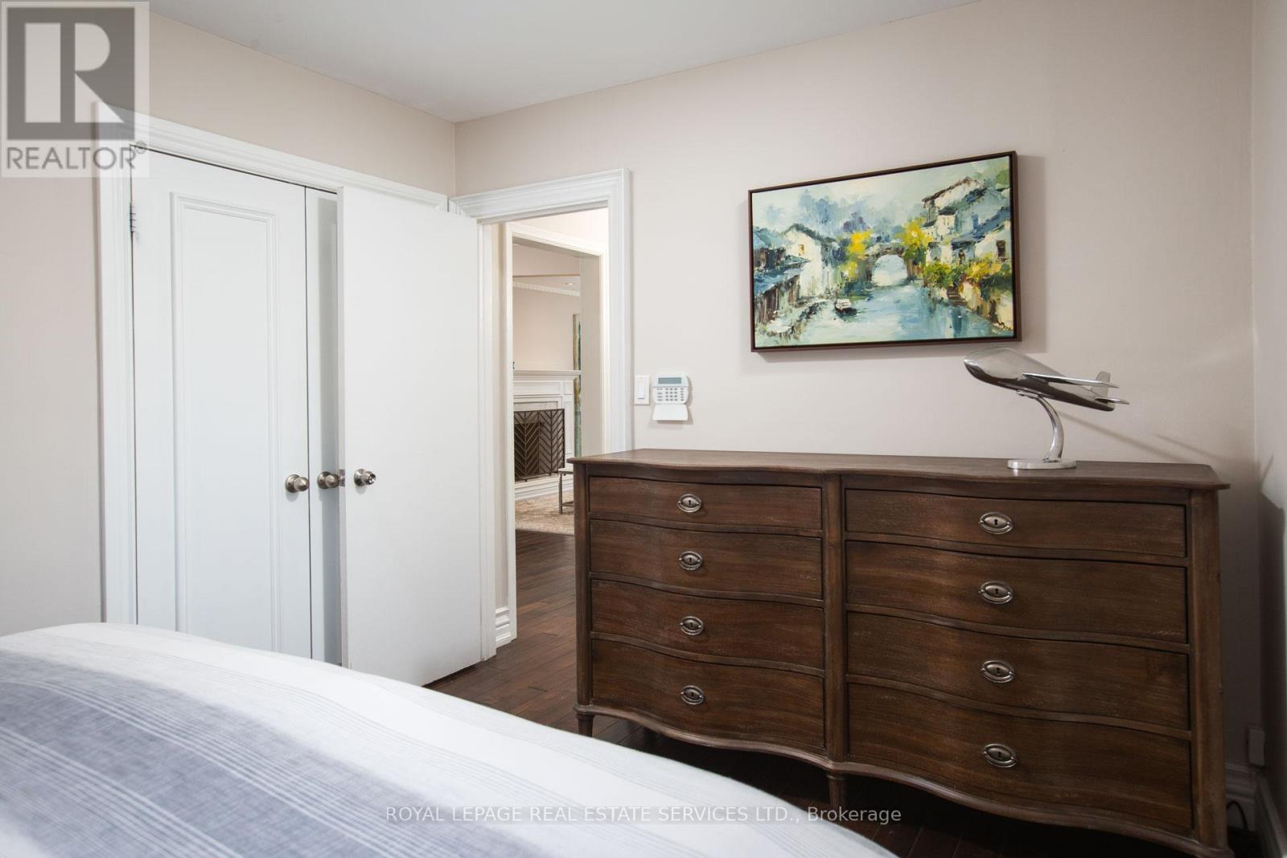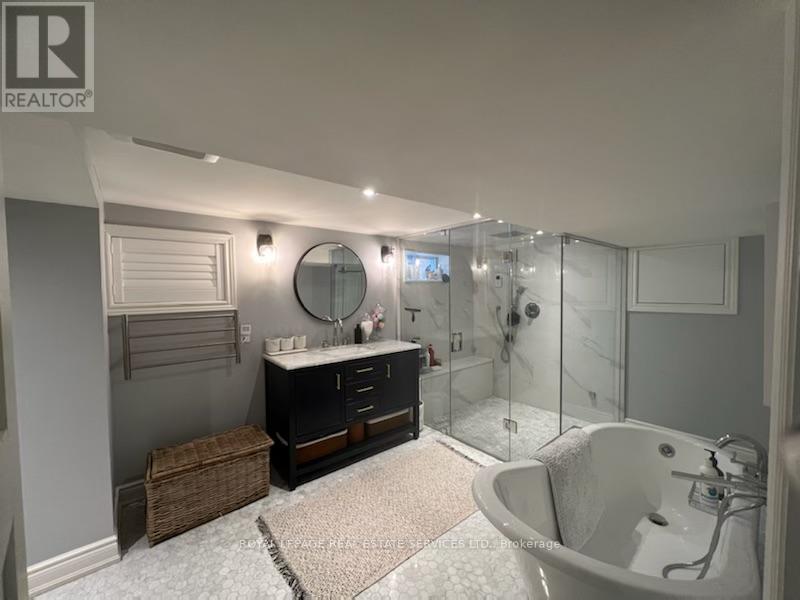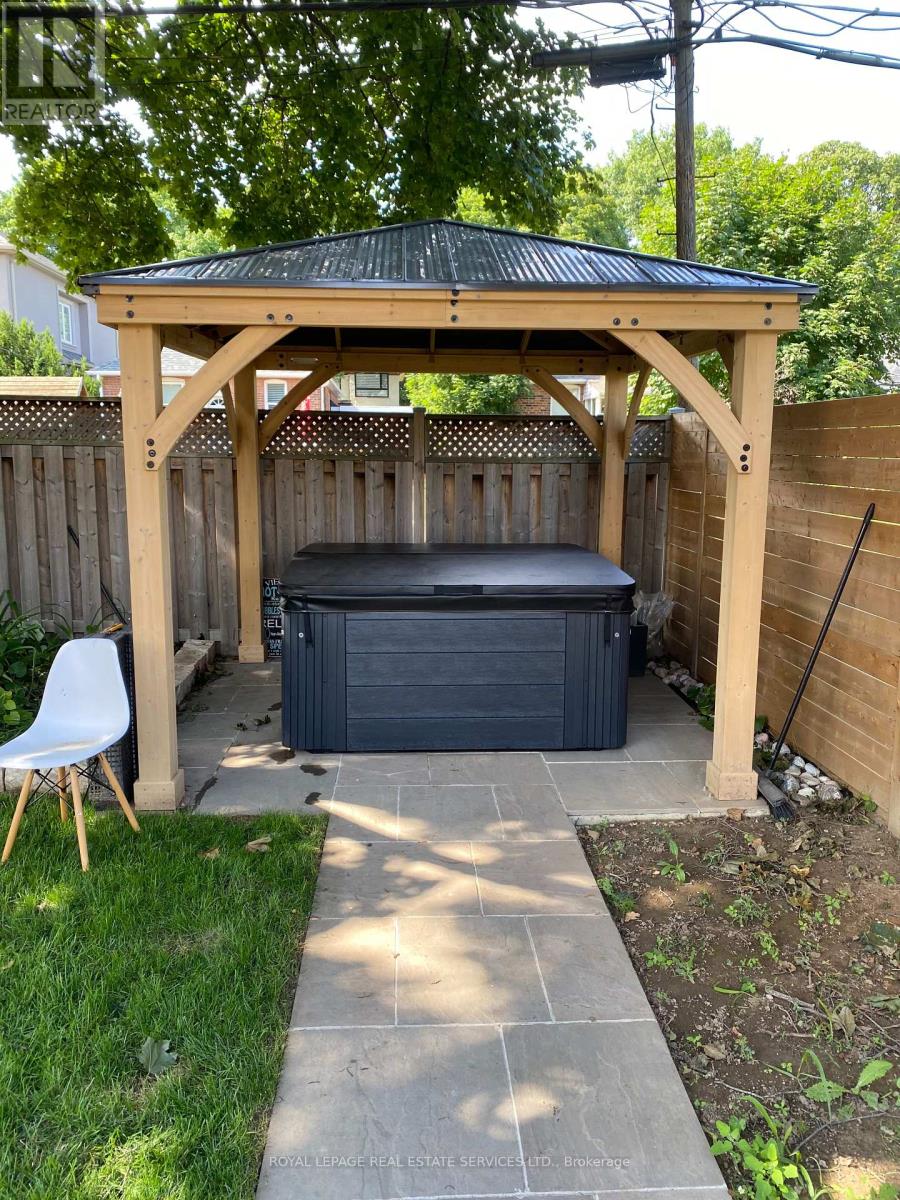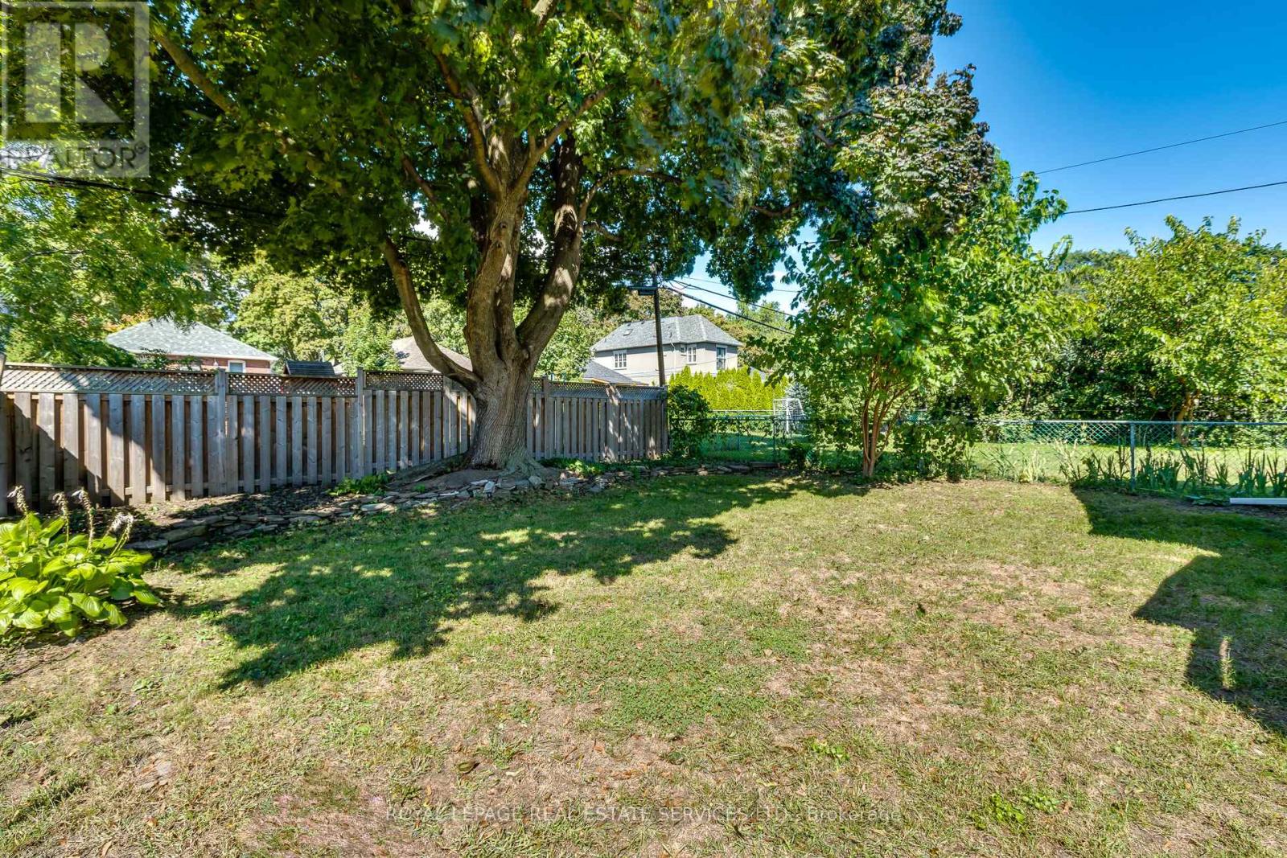$5,900.00 / monthly
22 EDGECROFT ROAD, Toronto (Stonegate-Queensway), Ontario, M8Z2B6, Canada Listing ID: W12035101| Bathrooms | Bedrooms | Property Type |
|---|---|---|
| 2 | 3 | Single Family |
Located In the Heart Of The Queensway Village, This Family-Centric Neighbourhood, Is Notable For Its Proximity To Every Convenience Imaginable In Addition To Falling Under The Catchment Of Some Of West Toronto's Most Desirable Schools. This Meticulously Remodeled Home Has Been Entirely Transformed To Create The Perfect Fusion Of Luxury, Function And Style. The Main Level Enjoys Hardwood Throughout, A Spa-Inspired Bathroom Complete, Spacious Open Plan Living And Formal Dining Room, A Library/Den With Custom Built-Ins And a Workstation And A Stunning Eat-In Gourmet Kitchen That Would Inspire The Most Discerning Chef. The Lower Level Is Complete With A Stunning 4 Piece Bathroom With a Steam Room, An Expansive Media Area With Built-Ins And An Incredible Wine Cellar/Storage Room. At The Rear Of The Home, Walk Out To The Expansive Deck And Enjoy Complete Serenity In Your Private Professionally Landscaped Yard Featuring An Outdoor Spa With Pergola And Putting Green! (id:31565)

Paul McDonald, Sales Representative
Paul McDonald is no stranger to the Toronto real estate market. With over 21 years experience and having dealt with every aspect of the business from simple house purchases to condo developments, you can feel confident in his ability to get the job done.| Level | Type | Length | Width | Dimensions |
|---|---|---|---|---|
| Lower level | Recreational, Games room | 4.42 m | 8.46 m | 4.42 m x 8.46 m |
| Main level | Living room | 3.28 m | 4.5 m | 3.28 m x 4.5 m |
| Main level | Dining room | 3.33 m | 2.41 m | 3.33 m x 2.41 m |
| Main level | Sitting room | 2.29 m | 3.73 m | 2.29 m x 3.73 m |
| Main level | Kitchen | 4.55 m | 3.4 m | 4.55 m x 3.4 m |
| Main level | Eating area | 2.08 m | 2.39 m | 2.08 m x 2.39 m |
| Main level | Primary Bedroom | 2.84 m | 3.94 m | 2.84 m x 3.94 m |
| Main level | Bedroom 2 | 2.82 m | 3.45 m | 2.82 m x 3.45 m |
| Amenity Near By | |
|---|---|
| Features | Carpet Free |
| Maintenance Fee | |
| Maintenance Fee Payment Unit | |
| Management Company | |
| Ownership | Freehold |
| Parking |
|
| Transaction | For rent |
| Bathroom Total | 2 |
|---|---|
| Bedrooms Total | 3 |
| Bedrooms Above Ground | 2 |
| Bedrooms Below Ground | 1 |
| Appliances | Hot Tub, Dishwasher, Dryer, Stove, Washer, Refrigerator |
| Architectural Style | Bungalow |
| Basement Development | Finished |
| Basement Type | N/A (Finished) |
| Construction Style Attachment | Detached |
| Cooling Type | Central air conditioning |
| Exterior Finish | Brick |
| Fireplace Present | True |
| Foundation Type | Block |
| Heating Fuel | Natural gas |
| Heating Type | Forced air |
| Stories Total | 1 |
| Type | House |
| Utility Water | Municipal water |





































