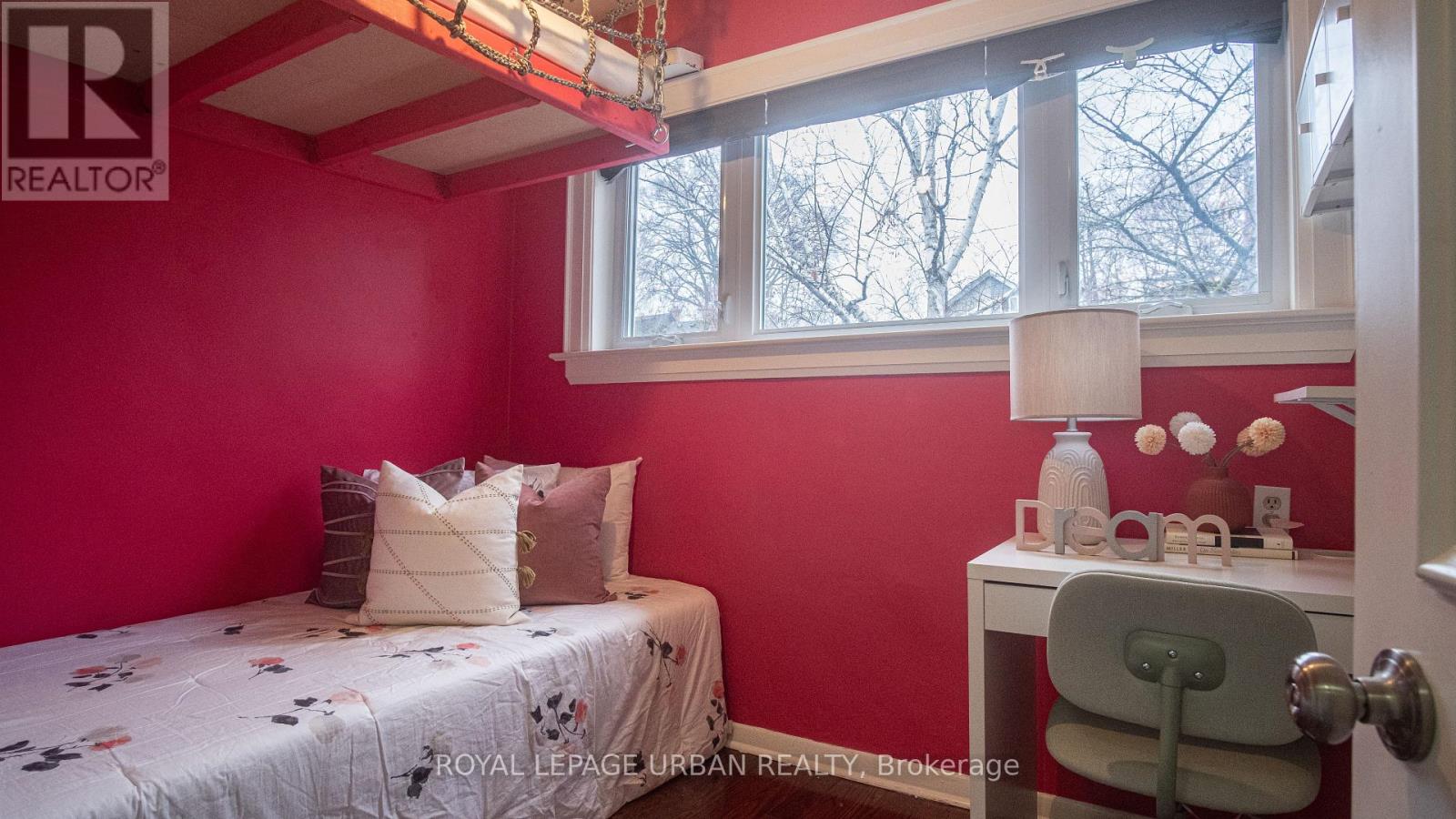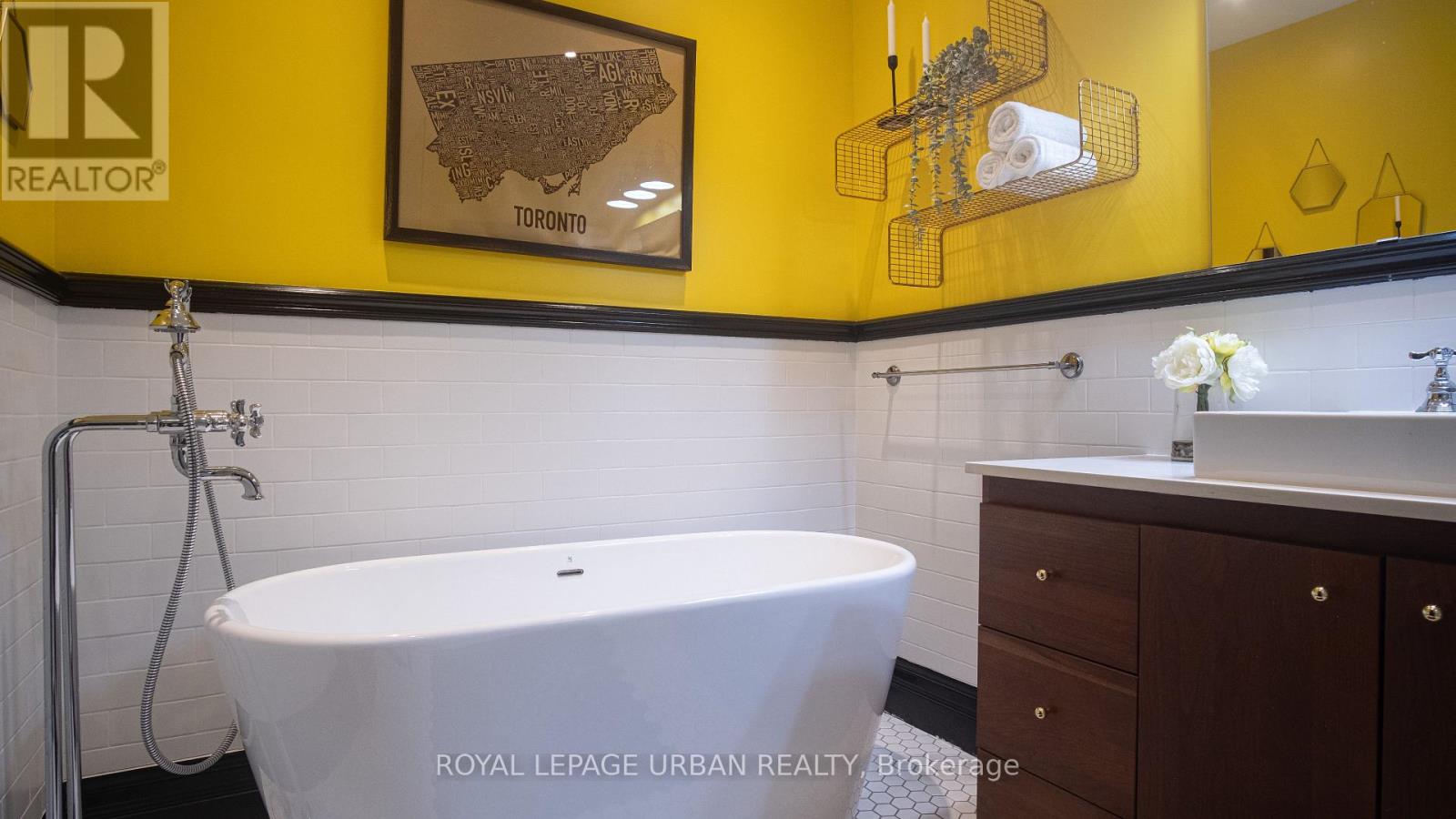$1,349,900.00
22 BLONG AVENUE, Toronto (South Riverdale), Ontario, M4M1P2, Canada Listing ID: E12071462| Bathrooms | Bedrooms | Property Type |
|---|---|---|
| 2 | 3 | Single Family |
We B-Long Together. Fall In Love With This Elegant Victorian Treasure In The Heart Of Leslieville! Lovingly Maintained By The Same Family For Many Years. Discover This Stunning 3-Level Home Blending Timeless Charm With Modern Comfort. Featuring Soaring Ceilings, Graceful Crown Mouldings, And Gleaming Hardwood Floors Throughout, It Offers A Warm And Inviting Ambiance. The Bright Breakfast Room Opens To A Private, Tree-Lined Patio Perfect For Relaxing Or Entertaining. A Main-Floor Bathroom Adds Convenience, While The Expansive Third-Floor Retreat Provides A Serene Escape. Situated In One Of Toronto's Most Desirable Neighborhoods, Tucked Away On A Serene, Tree-Lined Dead-End Street Just Moments From Leslieville's Trendy Shops, Cafes, And The TTC. A Rare Blend Of Historic Charm And Urban Convenience! 1 Parking Spot At The Back, With Laneway Suite Potential.This Gem Is Not To Be Missed! (id:31565)

Paul McDonald, Sales Representative
Paul McDonald is no stranger to the Toronto real estate market. With over 21 years experience and having dealt with every aspect of the business from simple house purchases to condo developments, you can feel confident in his ability to get the job done.| Level | Type | Length | Width | Dimensions |
|---|---|---|---|---|
| Second level | Bedroom | 2.21 m | 1.86 m | 2.21 m x 1.86 m |
| Second level | Bedroom 2 | 3.77 m | 3.87 m | 3.77 m x 3.87 m |
| Third level | Primary Bedroom | 3.76 m | 6.37 m | 3.76 m x 6.37 m |
| Basement | Utility room | 3.77 m | 15.78 m | 3.77 m x 15.78 m |
| Main level | Foyer | 1.33 m | 1.66 m | 1.33 m x 1.66 m |
| Main level | Living room | 3.77 m | 6.76 m | 3.77 m x 6.76 m |
| Main level | Kitchen | 2.71 m | 4.16 m | 2.71 m x 4.16 m |
| Main level | Dining room | 2.7 m | 2.59 m | 2.7 m x 2.59 m |
| Amenity Near By | |
|---|---|
| Features | Carpet Free |
| Maintenance Fee | |
| Maintenance Fee Payment Unit | |
| Management Company | |
| Ownership | Freehold |
| Parking |
|
| Transaction | For sale |
| Bathroom Total | 2 |
|---|---|
| Bedrooms Total | 3 |
| Bedrooms Above Ground | 3 |
| Appliances | Hood Fan, Stove, Refrigerator |
| Basement Development | Unfinished |
| Basement Features | Walk-up |
| Basement Type | N/A (Unfinished) |
| Construction Style Attachment | Attached |
| Cooling Type | Central air conditioning |
| Exterior Finish | Brick |
| Fireplace Present | |
| Flooring Type | Hardwood, Tile |
| Foundation Type | Unknown |
| Half Bath Total | 1 |
| Heating Fuel | Natural gas |
| Heating Type | Forced air |
| Size Interior | 1100 - 1500 sqft |
| Stories Total | 3 |
| Type | Row / Townhouse |
| Utility Water | Municipal water |

















































