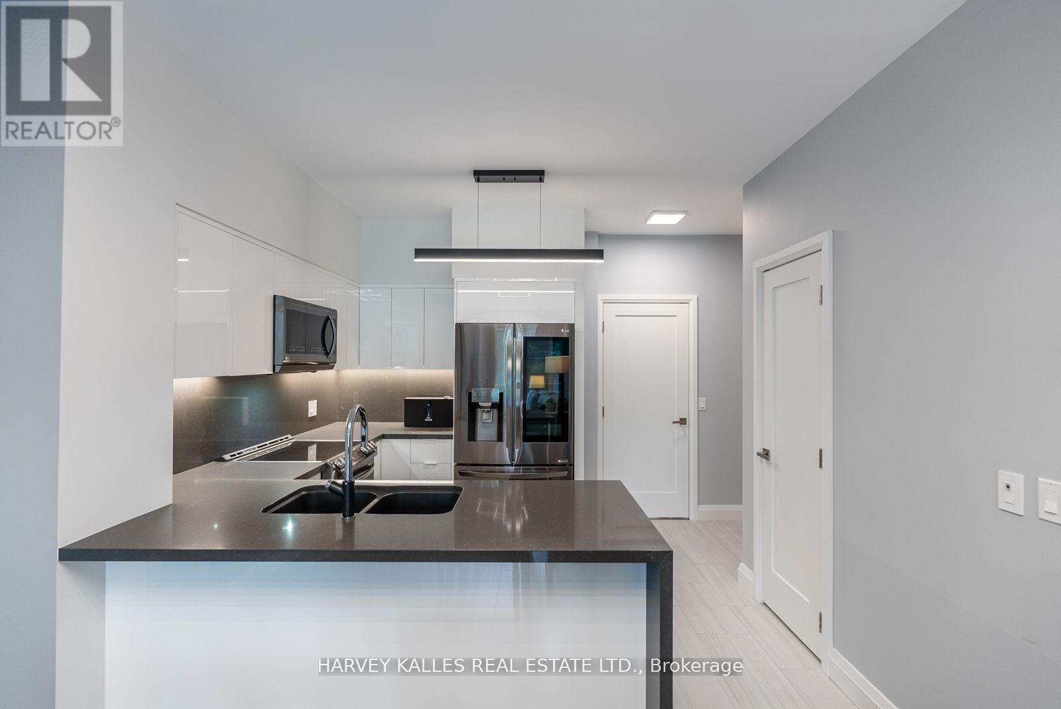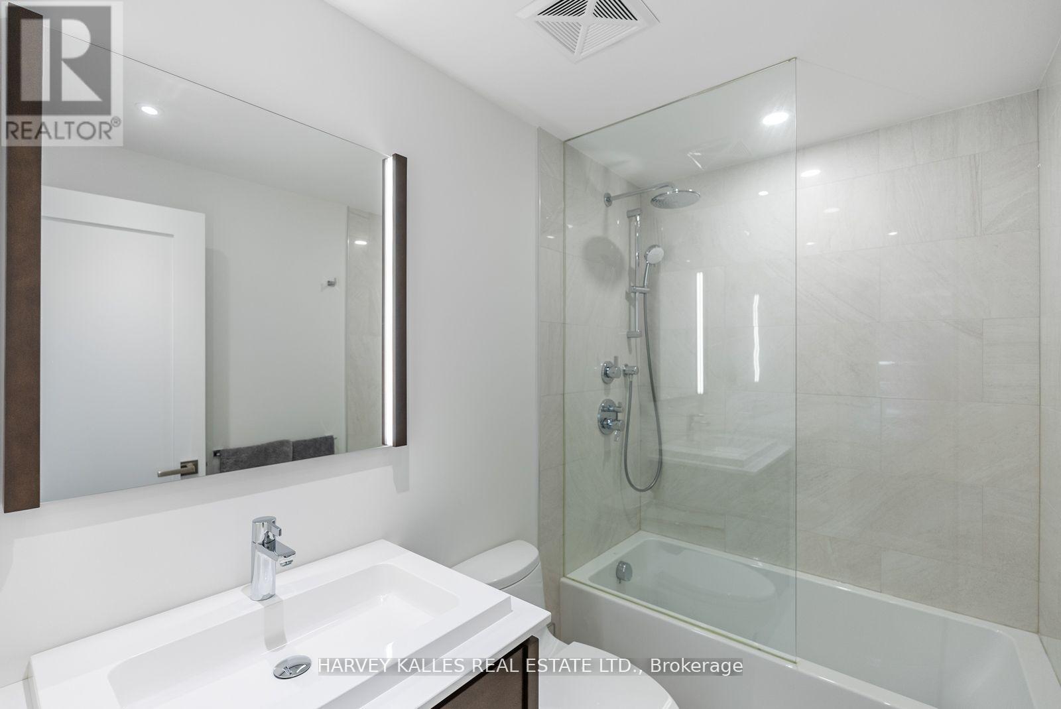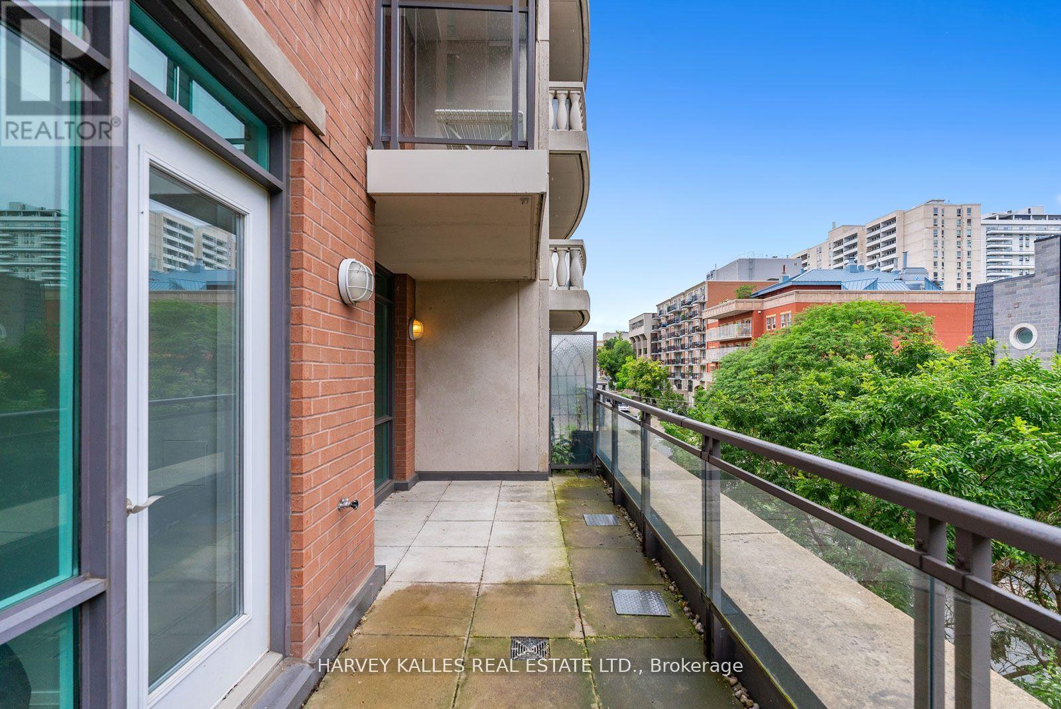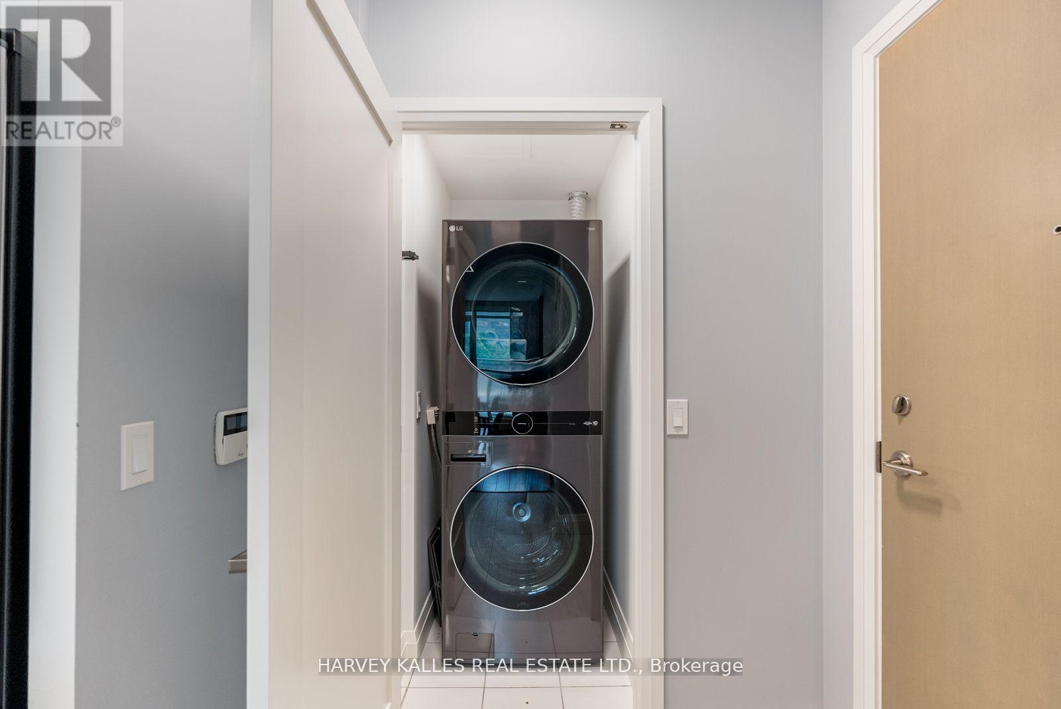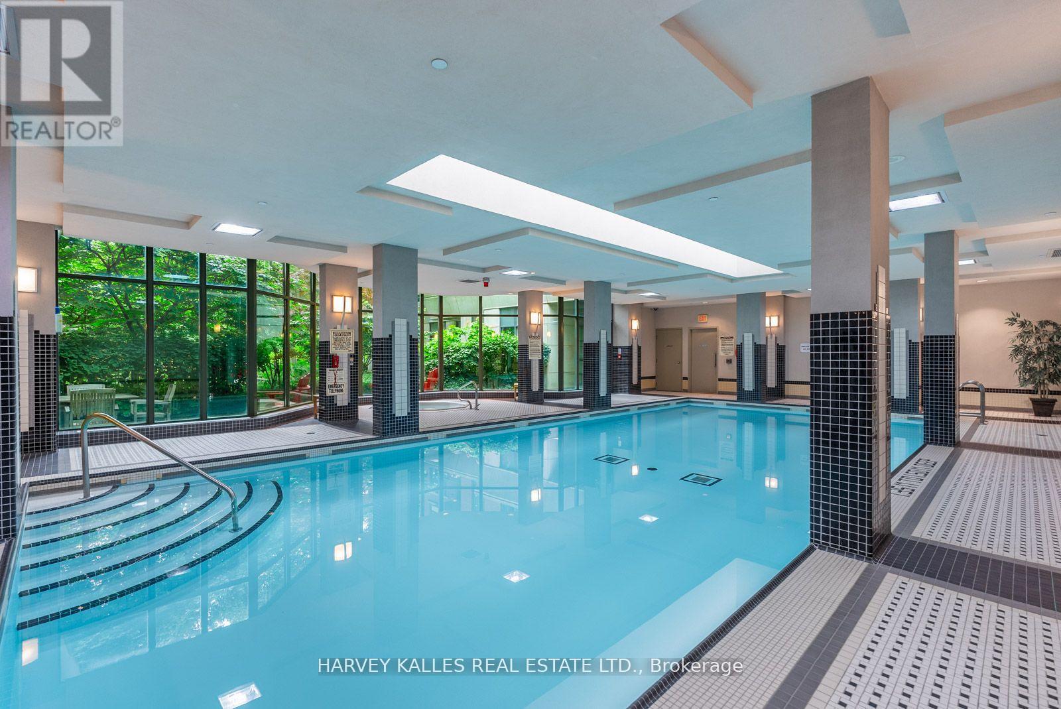$3,600.00 / monthly
219 - 319 MERTON STREET, Toronto (Mount Pleasant West), Ontario, M4S1A5, Canada Listing ID: C9506772| Bathrooms | Bedrooms | Property Type |
|---|---|---|
| 2 | 2 | Single Family |
Spectacularly renovated, this amazing boutique, 'mid-town' condo is the one you have been waiting for! With tons of natural light, this bright corner unit offers 2 bedrooms, 2 bathrooms and 2 walk outs to your own large terrace. Enjoy ensuite laundry with brand new LG Washer & Dryer, and a large kitchen with breakfast bar that offers brand new full sized LG appliances so you can actually cook! Need extra storage? This unit has tons of closet space but...you also get 1 locker for additional storage and 1 parking space complete with electric charger, too! Walk to absolutely everything you will need with trendy restaurants along Mount Pleasant, great shopping, the Belt Line trail and all the benefits of Yonge Street/Mid Town and the subway at your doorstep.
Fantastic location steps to the Yonge subway, the Belt Line trail and so much more. 1 parking spot with electric charger, 1 locker, building concierge, guests suites and amazing building amenities. (id:31565)

Paul McDonald, Sales Representative
Paul McDonald is no stranger to the Toronto real estate market. With over 21 years experience and having dealt with every aspect of the business from simple house purchases to condo developments, you can feel confident in his ability to get the job done.| Level | Type | Length | Width | Dimensions |
|---|---|---|---|---|
| Main level | Foyer | 1.49 m | 1.86 m | 1.49 m x 1.86 m |
| Main level | Kitchen | 3.1 m | 2.4 m | 3.1 m x 2.4 m |
| Main level | Dining room | 5.23 m | 3.35 m | 5.23 m x 3.35 m |
| Main level | Living room | 5.23 m | 3.35 m | 5.23 m x 3.35 m |
| Main level | Primary Bedroom | 3.1 m | 4.8 m | 3.1 m x 4.8 m |
| Main level | Bedroom 2 | 4.7 m | 3 m | 4.7 m x 3 m |
| Main level | Bathroom | 2.54 m | 1.5 m | 2.54 m x 1.5 m |
| Ground level | Bathroom | 1.75 m | 2.44 m | 1.75 m x 2.44 m |
| Amenity Near By | Park, Public Transit, Schools |
|---|---|
| Features | Ravine, Conservation/green belt |
| Maintenance Fee | |
| Maintenance Fee Payment Unit | |
| Management Company | Icon Property Management 416-482-8669 |
| Ownership | Condominium/Strata |
| Parking |
|
| Transaction | For rent |
| Bathroom Total | 2 |
|---|---|
| Bedrooms Total | 2 |
| Bedrooms Above Ground | 2 |
| Amenities | Security/Concierge, Exercise Centre, Recreation Centre, Visitor Parking, Party Room, Storage - Locker |
| Appliances | Window Coverings |
| Cooling Type | Central air conditioning |
| Exterior Finish | Brick |
| Fireplace Present | |
| Flooring Type | Tile, Hardwood |
| Heating Fuel | Natural gas |
| Heating Type | Forced air |
| Size Interior | 799.9932 - 898.9921 sqft |
| Type | Apartment |











