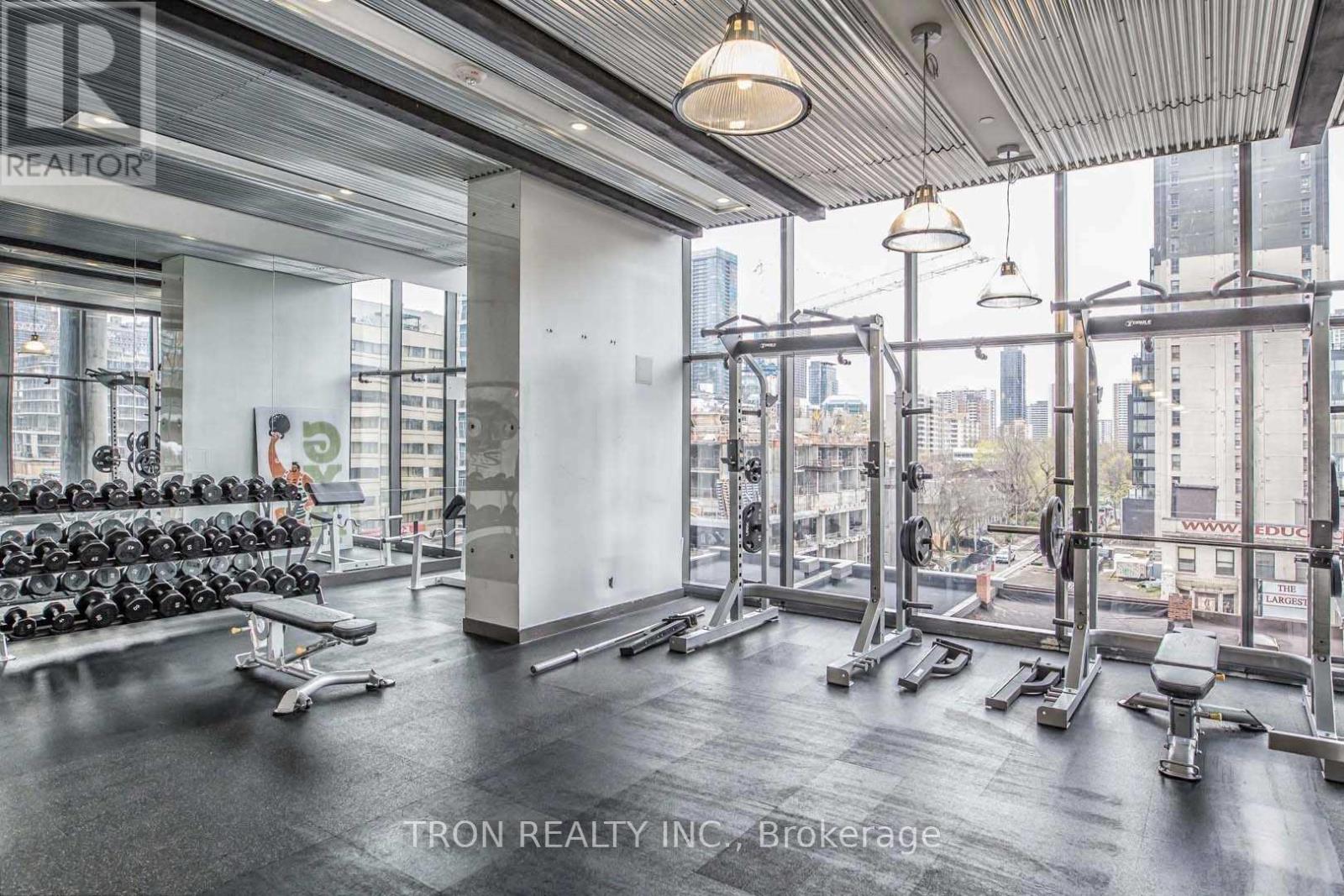$2,800.00 / monthly
218 - 5 ST JOSEPH STREET, Toronto (Bay Street Corridor), Ontario, M4Y0B6, Canada Listing ID: C11930166| Bathrooms | Bedrooms | Property Type |
|---|---|---|
| 2 | 2 | Single Family |
Fabulous Location And Building Feature, Walking Distance To UofT, Yorkville, Subway, Shopping And Entertainment, North East Yonge St View, Engineered Hardwood Floor Through Out. Bright & Spacious Open Concept Layout, W/O Balcony. Beautiful Open Concept Modern Kitchen W/ Built-In Appliances, Large Center Island. Den Can Be Used As Second Bedroom. Most Convenient Location, Closed To Ryerson, Hospitals, Restaurants, Financial District. A Must See! (id:31565)

Paul McDonald, Sales Representative
Paul McDonald is no stranger to the Toronto real estate market. With over 21 years experience and having dealt with every aspect of the business from simple house purchases to condo developments, you can feel confident in his ability to get the job done.Room Details
| Level | Type | Length | Width | Dimensions |
|---|---|---|---|---|
| Ground level | Living room | 3.42 m | 3.08 m | 3.42 m x 3.08 m |
| Ground level | Dining room | 3.84 m | 3.41 m | 3.84 m x 3.41 m |
| Ground level | Kitchen | 3.84 m | 3.41 m | 3.84 m x 3.41 m |
| Ground level | Primary Bedroom | 3.94 m | 3.66 m | 3.94 m x 3.66 m |
| Ground level | Den | 3.42 m | 3.08 m | 3.42 m x 3.08 m |
Additional Information
| Amenity Near By | |
|---|---|
| Features | Balcony |
| Maintenance Fee | |
| Maintenance Fee Payment Unit | |
| Management Company | First Service Residential 416-925-1414 |
| Ownership | Condominium/Strata |
| Parking |
|
| Transaction | For rent |
Building
| Bathroom Total | 2 |
|---|---|
| Bedrooms Total | 2 |
| Bedrooms Above Ground | 1 |
| Bedrooms Below Ground | 1 |
| Cooling Type | Central air conditioning |
| Exterior Finish | Concrete, Stone |
| Fireplace Present | |
| Flooring Type | Laminate |
| Heating Fuel | Natural gas |
| Heating Type | Forced air |
| Size Interior | 899.9921 - 998.9921 sqft |
| Type | Apartment |
















