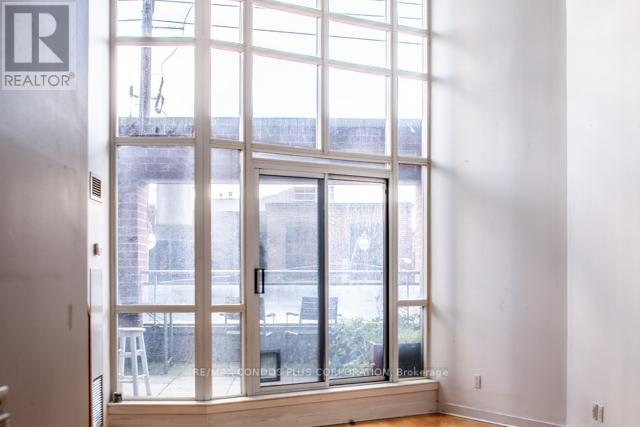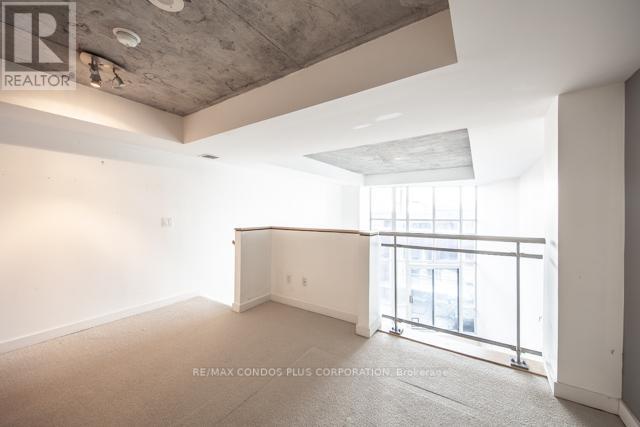$2,400.00 / monthly
218 - 255 RICHMOND STREET E, Toronto (Moss Park), Ontario, M5A4T7, Canada Listing ID: C9373970| Bathrooms | Bedrooms | Property Type |
|---|---|---|
| 1 | 1 | Single Family |
Space Lofts in Toronto's vibrant St. Lawrence Market neighbourhood! Bright and spacious 2-level 1-bedroom loft featuring 660 sf of interior living space, 18' ceilings, floor-to-ceiling windows, large private balcony off living room, & spacious primary bedroom overlooking main floor. Functional and efficient kitchen with ample storage, full-size stainless steel appliances, and convenient breakfast bar. Steps from George Brown College, public transit, grocery stores, restaurants, cafes, shopping, & more. Minutes to the Financial district, St. Lawrence Market, Distillery District, Eaton Centre, & Toronto Metropolitan University. Hydro & water included in the rent!
Building Amenities: concierge, exercise room, sauna, party room, meeting room, guest suite, & visitor parking. (id:31565)

Paul McDonald, Sales Representative
Paul McDonald is no stranger to the Toronto real estate market. With over 21 years experience and having dealt with every aspect of the business from simple house purchases to condo developments, you can feel confident in his ability to get the job done.| Level | Type | Length | Width | Dimensions |
|---|---|---|---|---|
| Flat | Living room | 5.21 m | 3.4 m | 5.21 m x 3.4 m |
| Flat | Dining room | 5.21 m | 3.4 m | 5.21 m x 3.4 m |
| Flat | Kitchen | 3.12 m | 2.68 m | 3.12 m x 2.68 m |
| Flat | Bedroom | 4.33 m | 3.2 m | 4.33 m x 3.2 m |
| Amenity Near By | Hospital, Park, Public Transit, Schools |
|---|---|
| Features | Balcony, In suite Laundry |
| Maintenance Fee | |
| Maintenance Fee Payment Unit | |
| Management Company | Crossbridge Condominium Services |
| Ownership | Condominium/Strata |
| Parking |
|
| Transaction | For rent |
| Bathroom Total | 1 |
|---|---|
| Bedrooms Total | 1 |
| Bedrooms Above Ground | 1 |
| Amenities | Security/Concierge, Exercise Centre, Party Room, Visitor Parking, Sauna |
| Appliances | Dishwasher, Microwave, Refrigerator, Stove |
| Cooling Type | Central air conditioning |
| Exterior Finish | Brick |
| Fireplace Present | |
| Fire Protection | Security system |
| Flooring Type | Laminate, Ceramic, Carpeted |
| Heating Fuel | Natural gas |
| Heating Type | Forced air |
| Size Interior | 599.9954 - 698.9943 sqft |
| Stories Total | 2 |
| Type | Apartment |
















