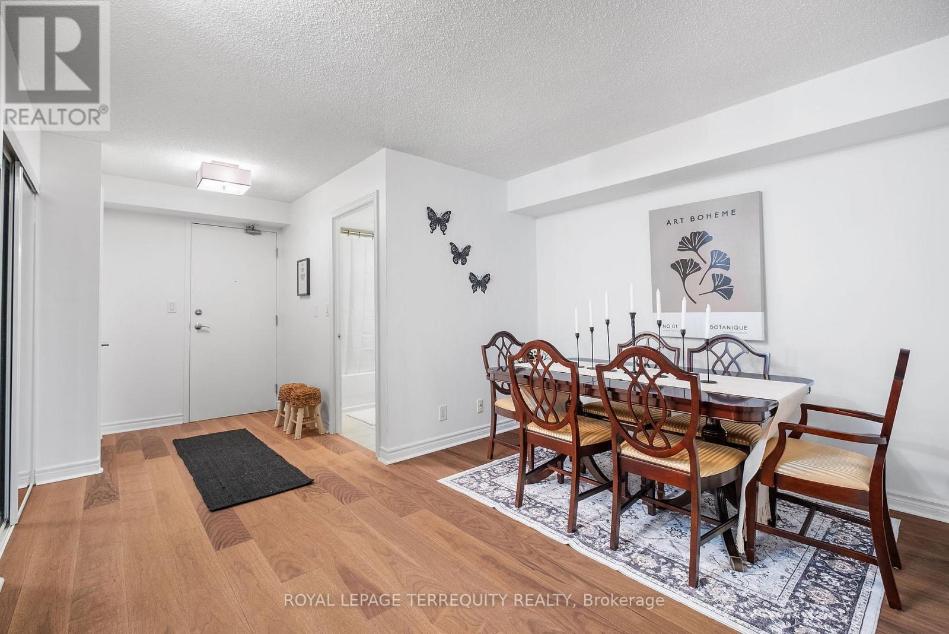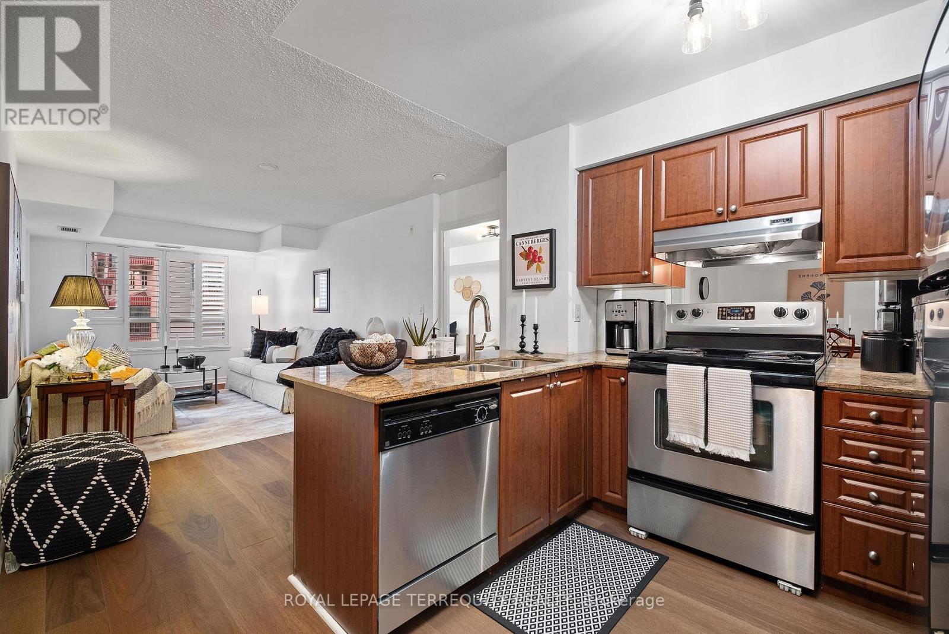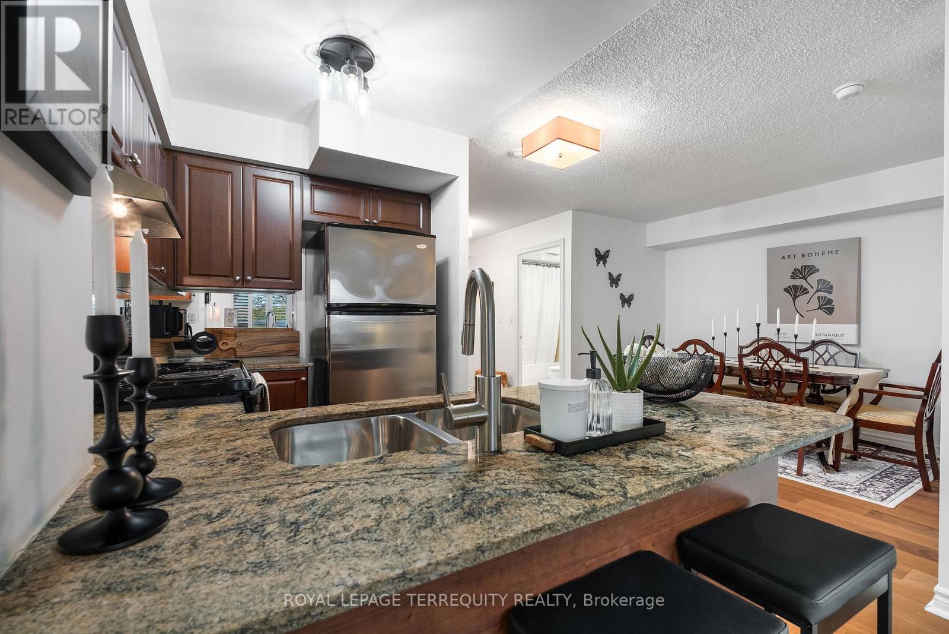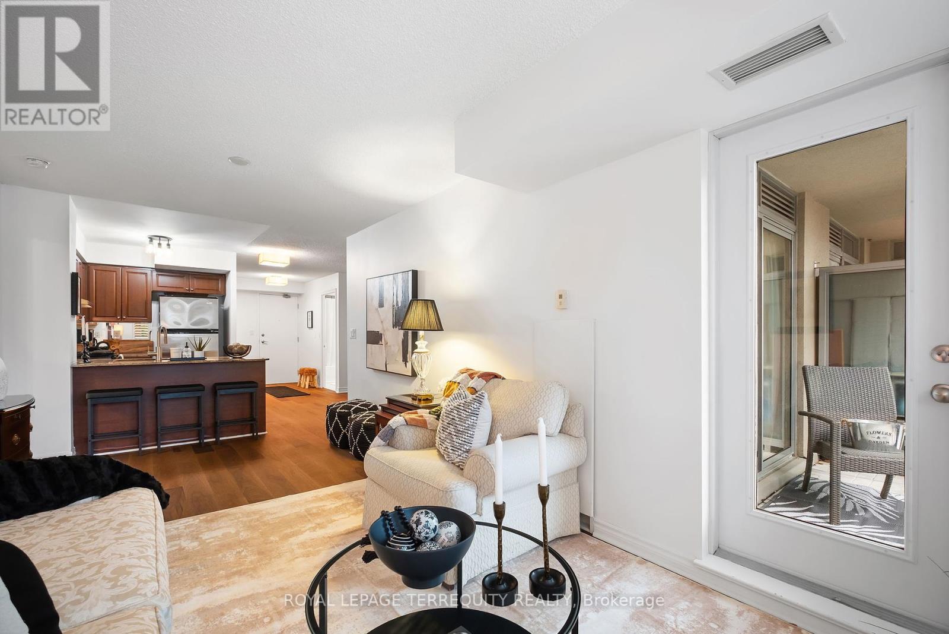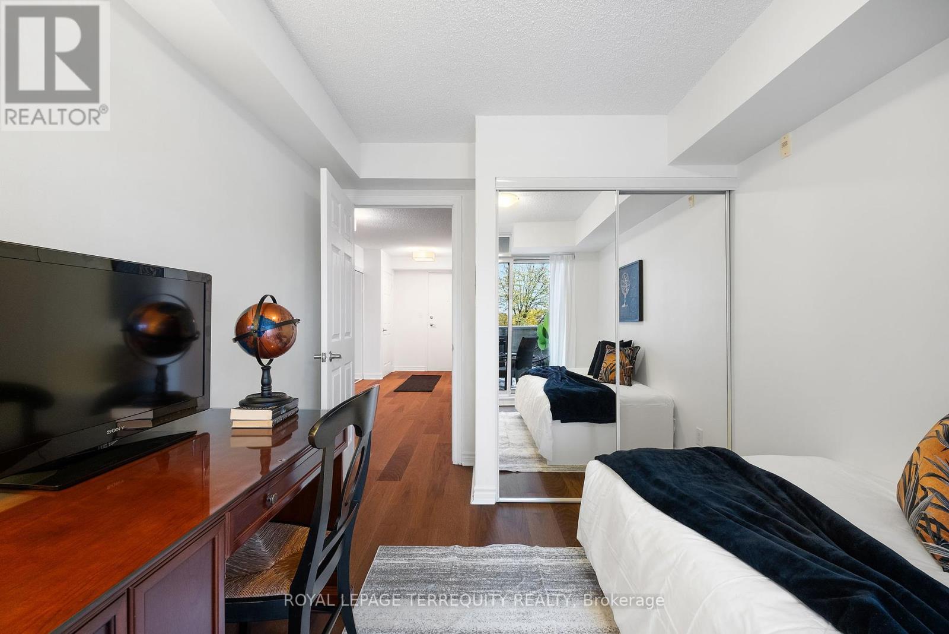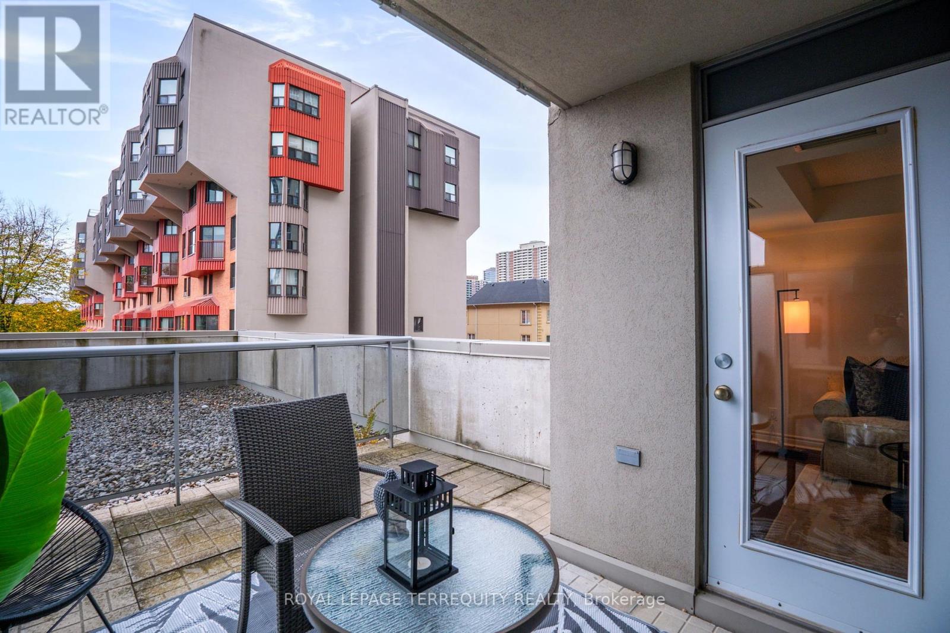$799,000.00
216 - 225 WELLESLEY STREET E, Toronto (Cabbagetown-South St. James Town), Ontario, M4X1X8, Canada Listing ID: C10420357| Bathrooms | Bedrooms | Property Type |
|---|---|---|
| 2 | 2 | Single Family |
Meticulously maintained and designed for both comfort and style, this spacious oasis boasts a versatile split-bedroom layout. Step into 959 sq ft of thoughtfully crafted living space, where large bedrooms create serene retreats, and the flexible dining room/den adapts to suit your lifestyle. The primary bedroom and living room feature elegant California shutters, adding a touch of sophistication and privacy. Warm chocolate walnut flooring flows throughout, paired with abundant closet space for all your storage needs. Enjoy multiple walkouts to a private, sun-filled south-facing terrace perfect for morning coffee or evening relaxation. Indulge in 24-hour amenities, including a rooftop patio with breathtaking city views, six BBQs, plenty of seating, a peaceful garden, and a bright solarium for cozy afternoon rests. Additional conveniences include a library with Wi-Fi, a fully equipped gym, and a sauna, ideal for unwinding and recharging. With unbeatable transit access right at your doorstep and just steps from two nearby stations this neighborhood offers everything for the urban lifestyle. Enjoy a high walk score, with a community center, grocery store, coffee shops, and diverse restaurants all just a short stroll away. More than just a home, this is the lifestyle upgrade you've been waiting for!
Extra Large Terrace 143 square feet faces south for over residential area. Walk Score: 98 Riders Paradise: 90 Bikers Paradise: 100 (id:31565)

Paul McDonald, Sales Representative
Paul McDonald is no stranger to the Toronto real estate market. With over 21 years experience and having dealt with every aspect of the business from simple house purchases to condo developments, you can feel confident in his ability to get the job done.| Level | Type | Length | Width | Dimensions |
|---|---|---|---|---|
| Flat | Foyer | 2.62 m | 1.96 m | 2.62 m x 1.96 m |
| Flat | Kitchen | 3.05 m | 2.13 m | 3.05 m x 2.13 m |
| Flat | Den | 3.05 m | 2.74 m | 3.05 m x 2.74 m |
| Flat | Living room | 6 m | 2.74 m | 6 m x 2.74 m |
| Flat | Bedroom 2 | 3.05 m | 2.74 m | 3.05 m x 2.74 m |
| Amenity Near By | Public Transit |
|---|---|
| Features | Carpet Free, In suite Laundry |
| Maintenance Fee | 802.23 |
| Maintenance Fee Payment Unit | Monthly |
| Management Company | Brilliant Property Management |
| Ownership | Condominium/Strata |
| Parking |
|
| Transaction | For sale |
| Bathroom Total | 2 |
|---|---|
| Bedrooms Total | 2 |
| Bedrooms Above Ground | 2 |
| Amenities | Security/Concierge, Exercise Centre, Party Room, Sauna, Storage - Locker |
| Appliances | Dishwasher, Dryer, Refrigerator, Stove, Washer |
| Cooling Type | Central air conditioning |
| Exterior Finish | Brick, Concrete |
| Fireplace Present | |
| Flooring Type | Laminate |
| Heating Fuel | Natural gas |
| Heating Type | Forced air |
| Size Interior | 899.9921 - 998.9921 sqft |
| Type | Apartment |





