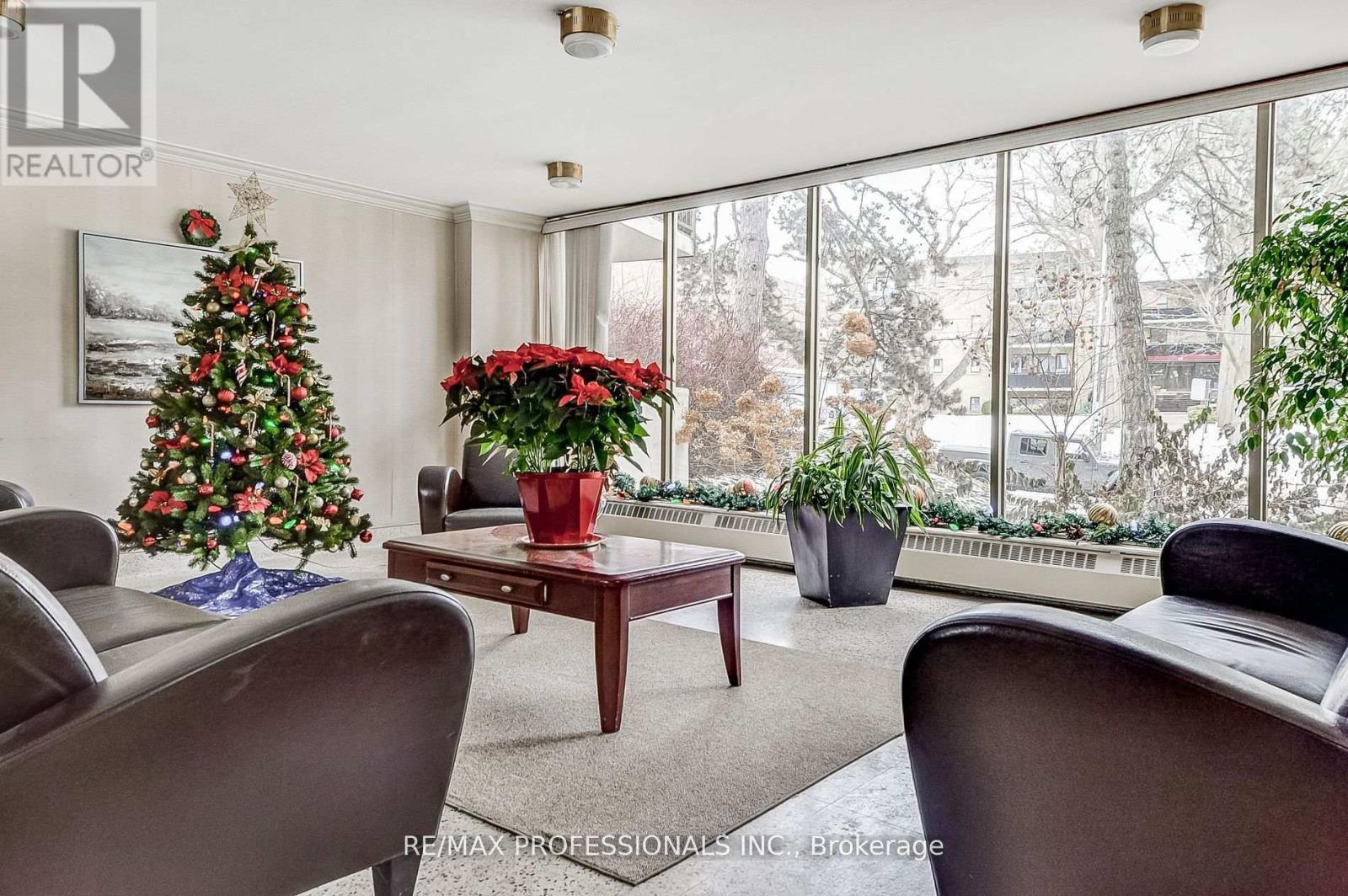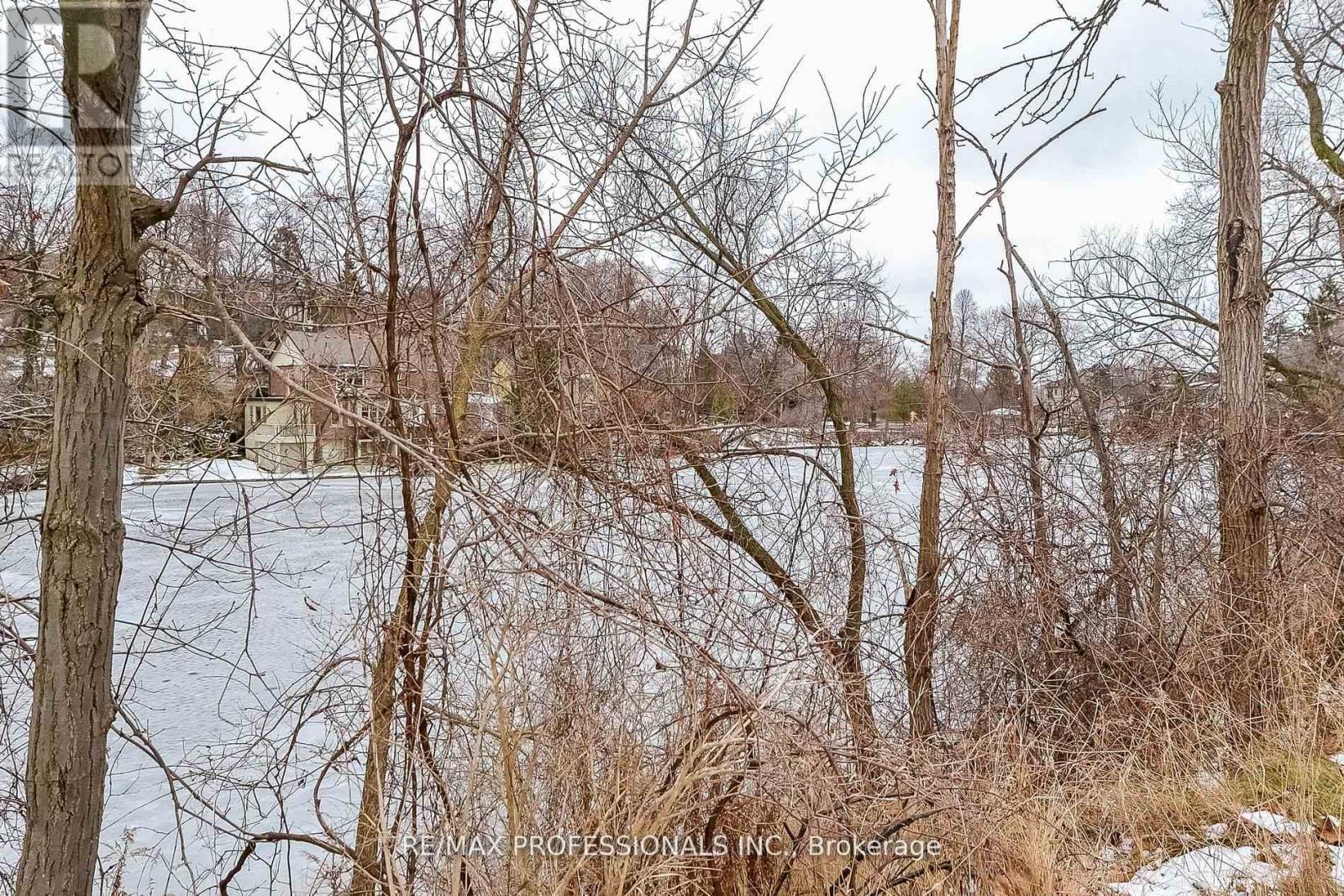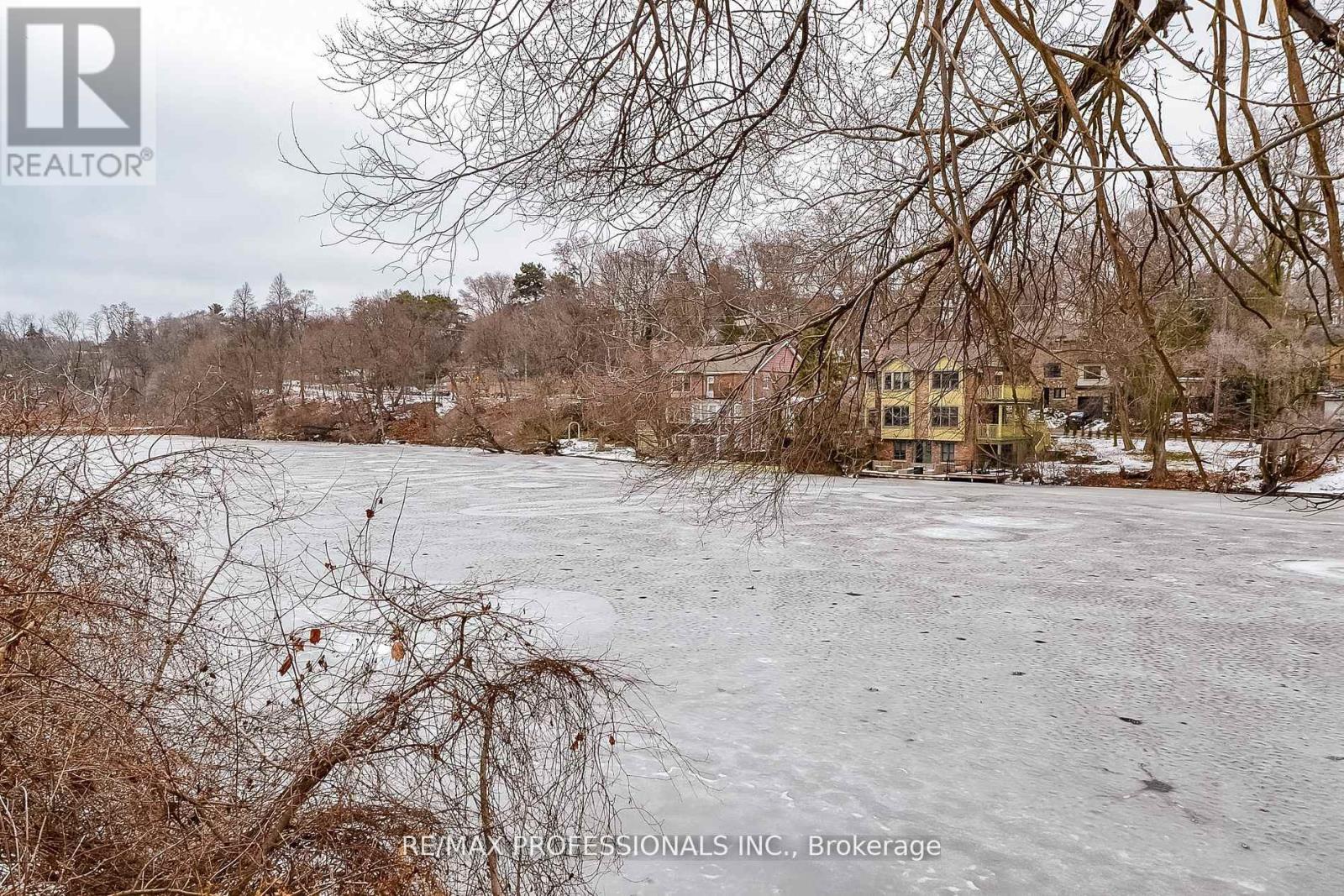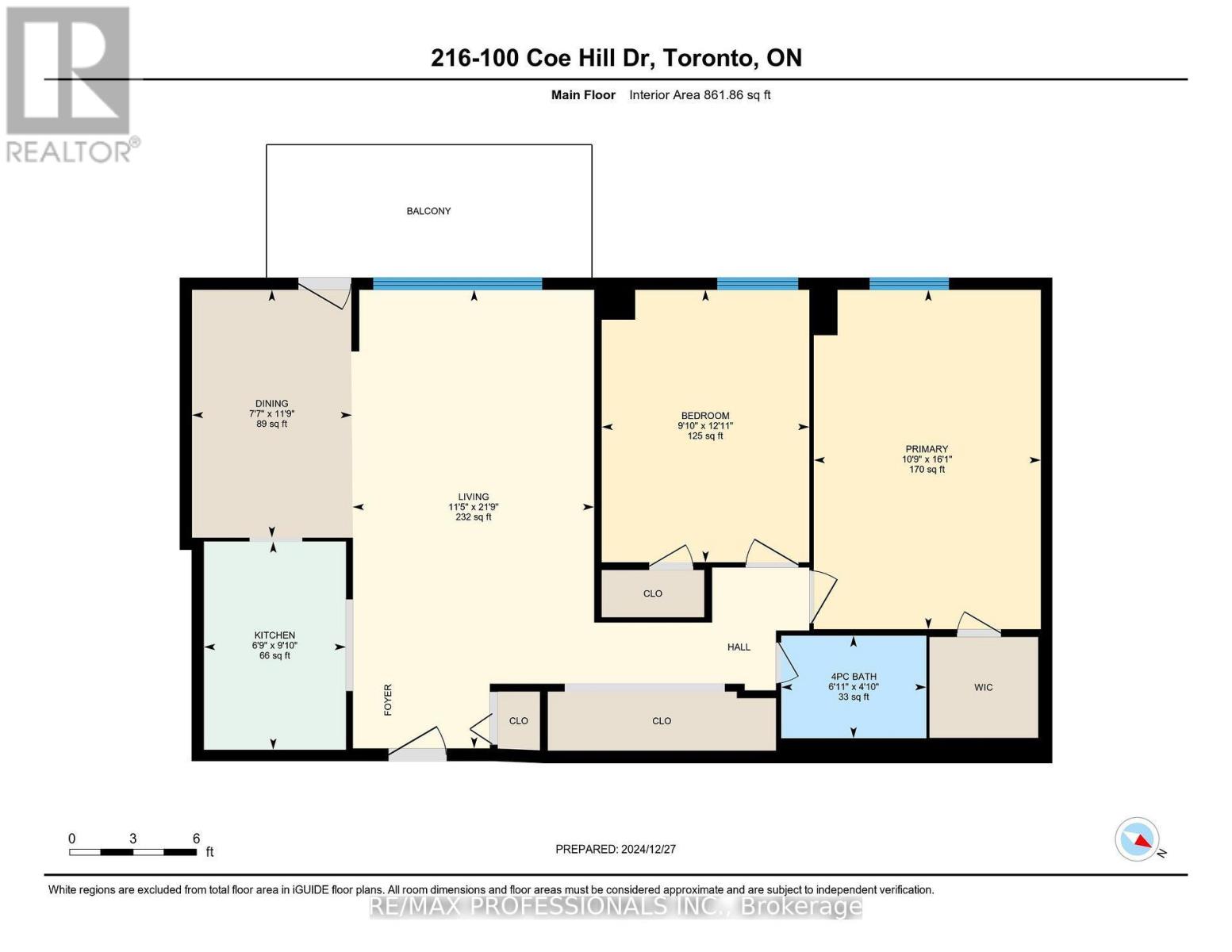$669,000.00
216 - 100 COE HILL DRIVE, Toronto (High Park-Swansea), Ontario, M6S3E1, Canada Listing ID: W12013606| Bathrooms | Bedrooms | Property Type |
|---|---|---|
| 1 | 2 | Single Family |
THE BEST VALUE IN BLOOR WEST VILLAGE: Beautifully Kept, Spacious (960 square feet) and Bright (Huge Windows and Walk-Out to Balcony!) 2 Bedroom/1 Bathroom Co-op Unit for Sale! Situated near Bloor West Village and High Park, This Home Offers The Best of Both Worlds: Steps to Nature and Greenspace, Walking and Cycling Trails, with Easy Access to Major Transportation Routes, Public Transit and Famous BWV Shopping and Restaurants! This Pretty-As-Can-Be Unit Features An Updated Kitchen, Sunny Living and Dining Room, Hardwood Flooring Throughout and a Walkout to West Facing Balcony. King-Sized Bed Primary Boasts Large Windows and A Walk-In Closet. Second Bedroom is a Great Size. Excellent Investment For First Time Buyer or Downsizer. West end is the best end - buy this gorgeous /and affordable unit and start living in one of Torontos most coveted neighbourhoods! **EXTRAS** One exclusive underground parking space, and one exclusive locker included. Very reasonable maintenance includes ALL UTILITIES AND PROPERTY TAXES. This is a Co-op Building - Financing Available Through Credit Unions Only. (id:31565)

Paul McDonald, Sales Representative
Paul McDonald is no stranger to the Toronto real estate market. With over 21 years experience and having dealt with every aspect of the business from simple house purchases to condo developments, you can feel confident in his ability to get the job done.| Level | Type | Length | Width | Dimensions |
|---|---|---|---|---|
| Main level | Dining room | 3.58 m | 2.31 m | 3.58 m x 2.31 m |
| Main level | Dining room | 3 m | 2.05 m | 3 m x 2.05 m |
| Main level | Living room | 6.62 m | 3.49 m | 6.62 m x 3.49 m |
| Main level | Primary Bedroom | 4.9 m | 3.28 m | 4.9 m x 3.28 m |
| Main level | Bedroom 2 | 3.93 m | 3 m | 3.93 m x 3 m |
| Main level | Bathroom | 1.48 m | 2.1 m | 1.48 m x 2.1 m |
| Amenity Near By | |
|---|---|
| Features | Balcony, Carpet Free |
| Maintenance Fee | 727.00 |
| Maintenance Fee Payment Unit | Monthly |
| Management Company | Eugene Masney |
| Ownership | Shares in Co-operative |
| Parking |
|
| Transaction | For sale |
| Bathroom Total | 1 |
|---|---|
| Bedrooms Total | 2 |
| Bedrooms Above Ground | 2 |
| Amenities | Storage - Locker |
| Cooling Type | Wall unit |
| Exterior Finish | Brick |
| Fireplace Present | |
| Flooring Type | Hardwood |
| Heating Fuel | Natural gas |
| Heating Type | Baseboard heaters |
| Size Interior | 1000 - 1199 sqft |
| Type | Apartment |




























