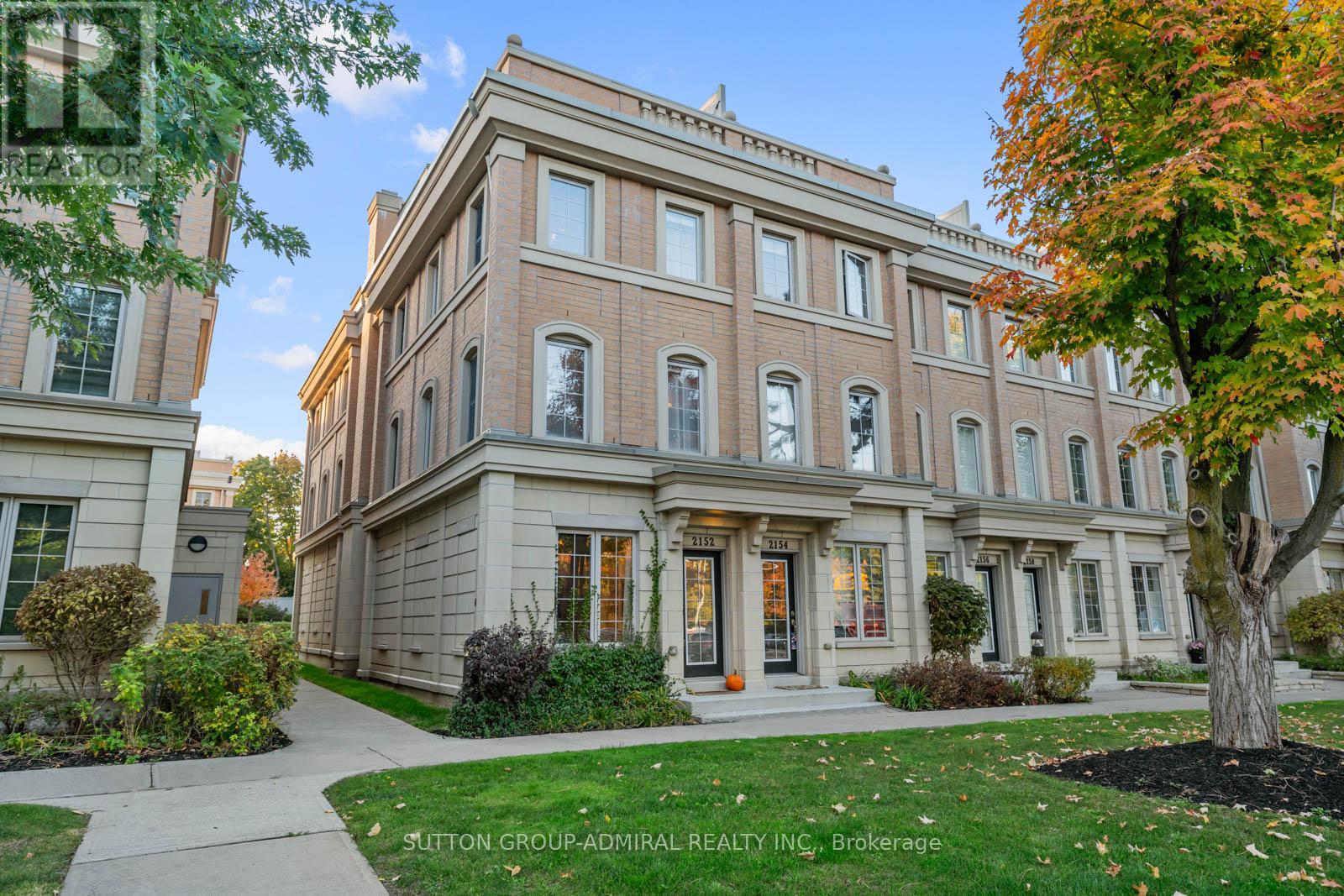$1,328,000.00
2152 BAYVIEW AVENUE, Toronto (Bridle Path-Sunnybrook-York Mills), Ontario, M4N0A4, Canada Listing ID: C9846406| Bathrooms | Bedrooms | Property Type |
|---|---|---|
| 3 | 4 | Single Family |
Beautifully upgraded end-unit 3-storey townhouse in Toronto's prestigious Lawrence Park school district! With 3+1 beds and 3 bathrooms, high ceilings, abundant natural light, custom closets, LED bulbs throughout, built-in storage on the main and third floors, hardwood flooring throughout, ceramic tile in the entryway, bathrooms and basement, pet-proof window screens on main and second floors, a rooftop terrace and underground parking with direct unit access. Main floor features an open concept functional layout with a built-in entertainment unit and pot lights. Step into the modern kitchen with stainless steel appliances, ceramic backsplash, ample counter and storage space. Third floor added for additional living space features the primary bedroom with expansive double mirrored closets and a dedicated shoe section, separate 3pc bath with a stand-up shower. 2 additional bedrooms located on the second floor with a 4pc bath. Basement features a multi-functional space that can be used as a home office or additional bedroom, a 3pc bath, laundry room and direct access from the parking spot. Prime access to the TTC bus stops across the street, Eglinton Crosstown, directly across from Sunnybrook Hospital, Whole Foods, Shoppers, easy access to major highways and nearby parks and trails, this home offers the perfect blend of comfort and convenience. Maintenance fees includes neighbourhood maintenance such as landscaping, snow shovelling, lawn maintenance.
Painted 2018, Bosch W/D 2019, Panasonic Microwave 2020, Terrace Exterior Dr 2020, B/I Entertainment Unit 2020, Upgraded Window Screens 2021, Third Floor 2022, Click Lock Sink Drains (Pr. Ensuite & 2nd Floor) 2022, Bosch Panel Ready D/W 2024 (id:31565)

Paul McDonald, Sales Representative
Paul McDonald is no stranger to the Toronto real estate market. With over 21 years experience and having dealt with every aspect of the business from simple house purchases to condo developments, you can feel confident in his ability to get the job done.| Level | Type | Length | Width | Dimensions |
|---|---|---|---|---|
| Second level | Bedroom 2 | 3.85 m | 4.12 m | 3.85 m x 4.12 m |
| Second level | Bedroom 3 | 2.75 m | 2.78 m | 2.75 m x 2.78 m |
| Second level | Bathroom | 1.5 m | 2.4 m | 1.5 m x 2.4 m |
| Third level | Primary Bedroom | 3.75 m | 5.23 m | 3.75 m x 5.23 m |
| Third level | Bathroom | 1.43 m | 2.66 m | 1.43 m x 2.66 m |
| Basement | Office | 3.76 m | 3.76 m | 3.76 m x 3.76 m |
| Main level | Living room | 3.85 m | 6.38 m | 3.85 m x 6.38 m |
| Main level | Dining room | 3.85 m | 6.38 m | 3.85 m x 6.38 m |
| Main level | Kitchen | 2.51 m | 3.2 m | 2.51 m x 3.2 m |
| Upper Level | Recreational, Games room | 3.79 m | 6.57 m | 3.79 m x 6.57 m |
| Amenity Near By | Hospital, Park, Public Transit, Schools |
|---|---|
| Features | Ravine |
| Maintenance Fee | 429.70 |
| Maintenance Fee Payment Unit | Monthly |
| Management Company | FirstService Residential |
| Ownership | Condominium/Strata |
| Parking |
|
| Transaction | For sale |
| Bathroom Total | 3 |
|---|---|
| Bedrooms Total | 4 |
| Bedrooms Above Ground | 3 |
| Bedrooms Below Ground | 1 |
| Appliances | Dishwasher, Dryer, Refrigerator, Stove, Washer |
| Basement Development | Finished |
| Basement Type | N/A (Finished) |
| Cooling Type | Central air conditioning |
| Exterior Finish | Brick |
| Fireplace Present | |
| Flooring Type | Hardwood, Ceramic, Cushion/Lino/Vinyl |
| Heating Fuel | Natural gas |
| Heating Type | Forced air |
| Size Interior | 1799.9852 - 1998.983 sqft |
| Stories Total | 3 |
| Type | Row / Townhouse |










































