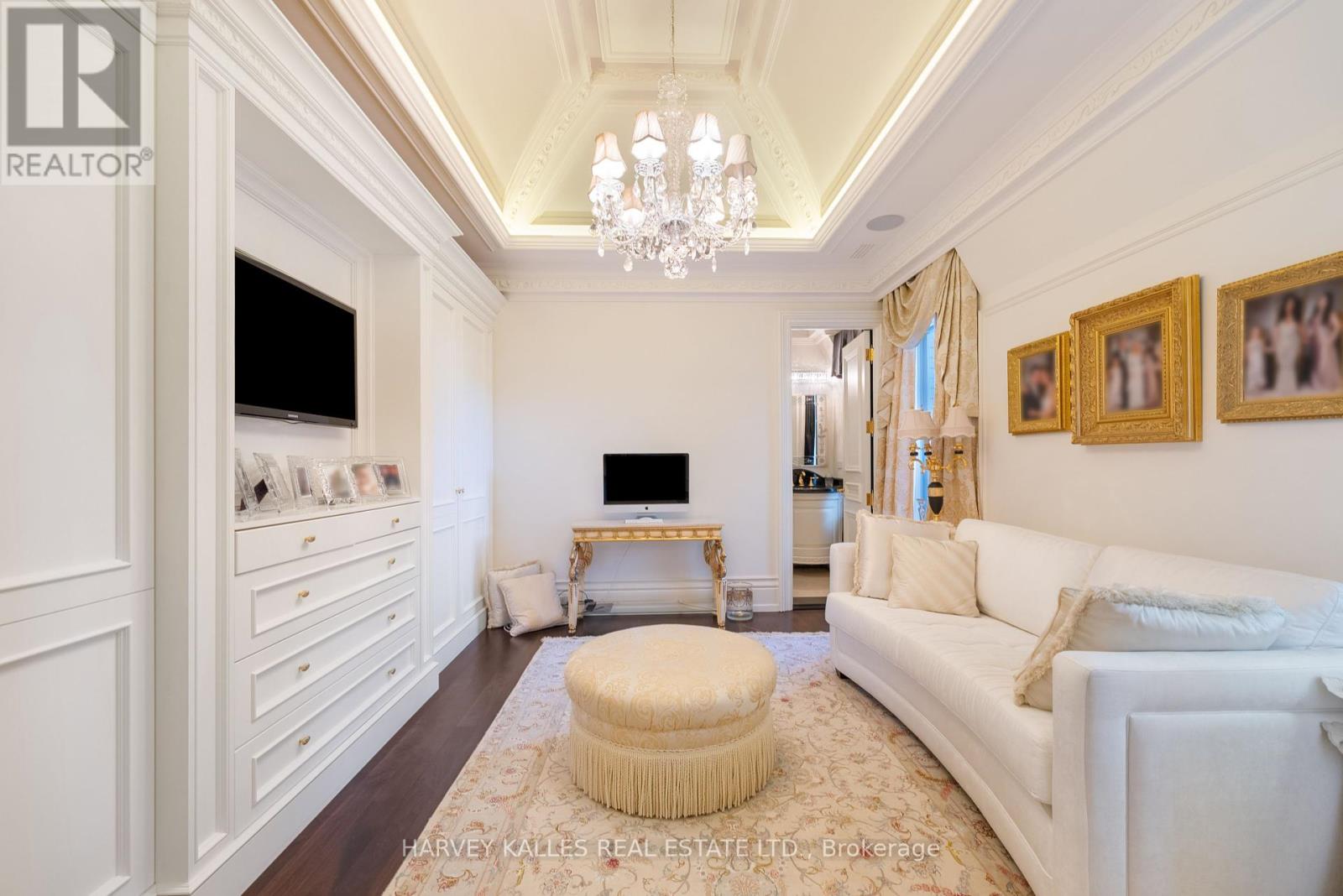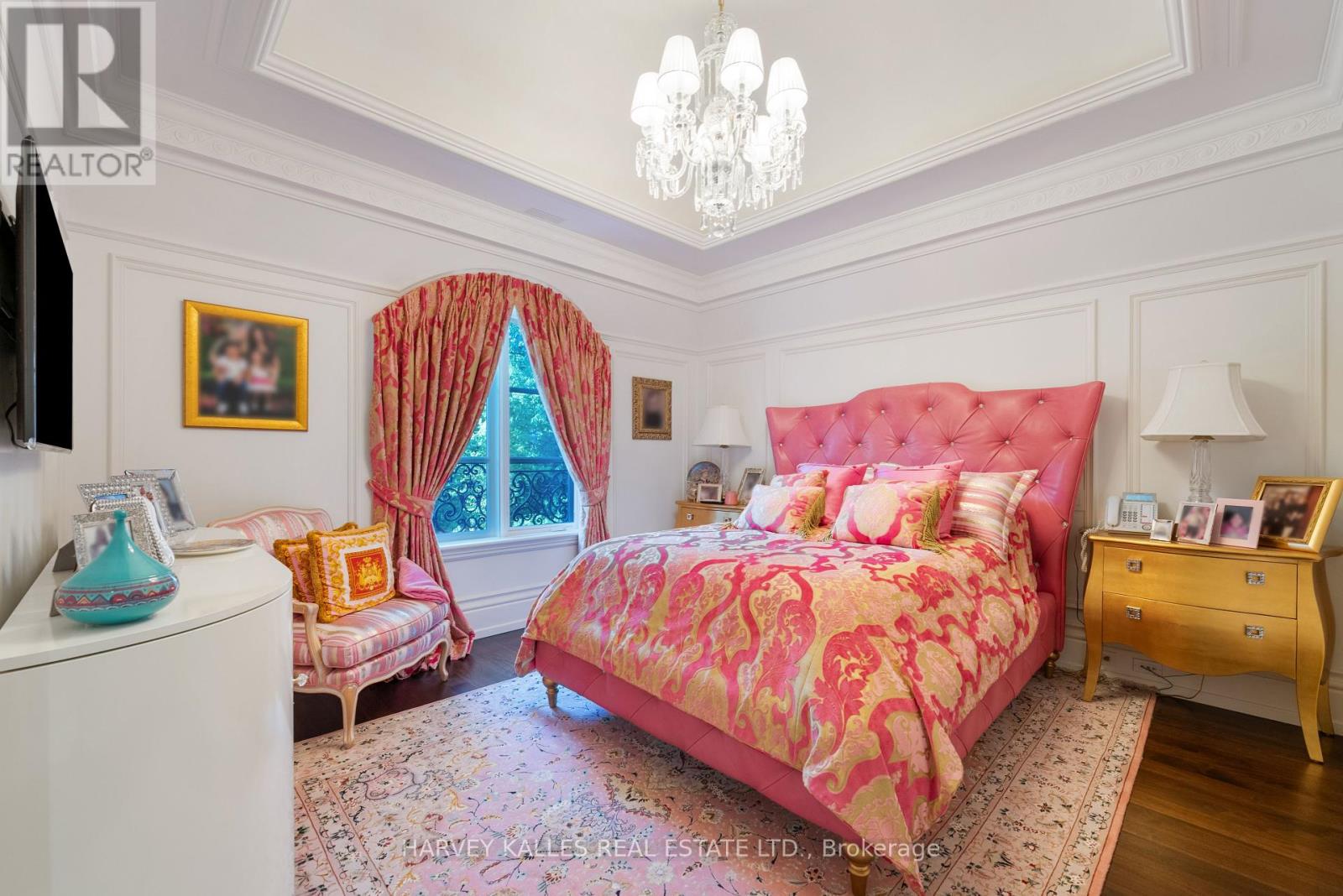$10,900,000.00
215 STRATHALLAN WOOD, Toronto (Bedford Park-Nortown), Ontario, M5N1T5, Canada Listing ID: C9363726| Bathrooms | Bedrooms | Property Type |
|---|---|---|
| 6 | 4 | Single Family |
Experience unparalleled luxury in this custom built/builder's own masterpiece located in the prestigious Lytton Park. This exceptional home showcases timeless elegance & craftmanship featuring heated driveway, walkway & porch for year-round comfort. The striking imported white Limestone facade beautifully compliments the meticulously manicured gardens creating an inviting & palatial exterior. Ascend the regal illuminated marble staircase crafted from premium Crema Marfil slabs. Indulge in the convenience of your own private elevator & exquisite heated marble slab floors. The home is adorned with imported gold hardware & fixtures adding touches of opulence throughout. Experience the illuminated Onyx in the Living Room Bar & Family Fireplace. The Primary suite is a true sanctuary featuring a sitting room with an additional ensuite that exudes royalty. Equipped with Lutron automation, this extraordinary home is a must-see for those seeking an unparalleled luxurious lifestyle.
Heated 2 car garage, Snow Melt on all exterior, 6 parking spaces. Full Main & Lwr level in floor heat (& all bathrooms) high-end security system with both external and internal cameras. Smart Home System, Backup Generator installed (id:31565)

Paul McDonald, Sales Representative
Paul McDonald is no stranger to the Toronto real estate market. With over 21 years experience and having dealt with every aspect of the business from simple house purchases to condo developments, you can feel confident in his ability to get the job done.| Level | Type | Length | Width | Dimensions |
|---|---|---|---|---|
| Second level | Primary Bedroom | 10.21 m | 8.66 m | 10.21 m x 8.66 m |
| Second level | Bedroom 2 | 4.09 m | 4.14 m | 4.09 m x 4.14 m |
| Second level | Bedroom 3 | 3.86 m | 4.06 m | 3.86 m x 4.06 m |
| Basement | Recreational, Games room | 7.06 m | 6.71 m | 7.06 m x 6.71 m |
| Basement | Exercise room | 4.95 m | 4.17 m | 4.95 m x 4.17 m |
| Main level | Foyer | 3.35 m | 2.34 m | 3.35 m x 2.34 m |
| Main level | Kitchen | 5.89 m | 4.42 m | 5.89 m x 4.42 m |
| Main level | Eating area | 5.79 m | 4.42 m | 5.79 m x 4.42 m |
| Main level | Dining room | 5.33 m | 4.42 m | 5.33 m x 4.42 m |
| Main level | Living room | 4.04 m | 4.34 m | 4.04 m x 4.34 m |
| Main level | Library | 4.04 m | 4.34 m | 4.04 m x 4.34 m |
| Main level | Family room | 5.69 m | 5.33 m | 5.69 m x 5.33 m |
| Amenity Near By | |
|---|---|
| Features | |
| Maintenance Fee | |
| Maintenance Fee Payment Unit | |
| Management Company | |
| Ownership | Freehold |
| Parking |
|
| Transaction | For sale |
| Bathroom Total | 6 |
|---|---|
| Bedrooms Total | 4 |
| Bedrooms Above Ground | 3 |
| Bedrooms Below Ground | 1 |
| Basement Features | Walk-up |
| Basement Type | N/A |
| Construction Style Attachment | Detached |
| Cooling Type | Central air conditioning |
| Exterior Finish | Stone |
| Fireplace Present | True |
| Flooring Type | Marble, Hardwood |
| Half Bath Total | 2 |
| Heating Fuel | Natural gas |
| Heating Type | Forced air |
| Stories Total | 2 |
| Type | House |
| Utility Water | Municipal water |











































