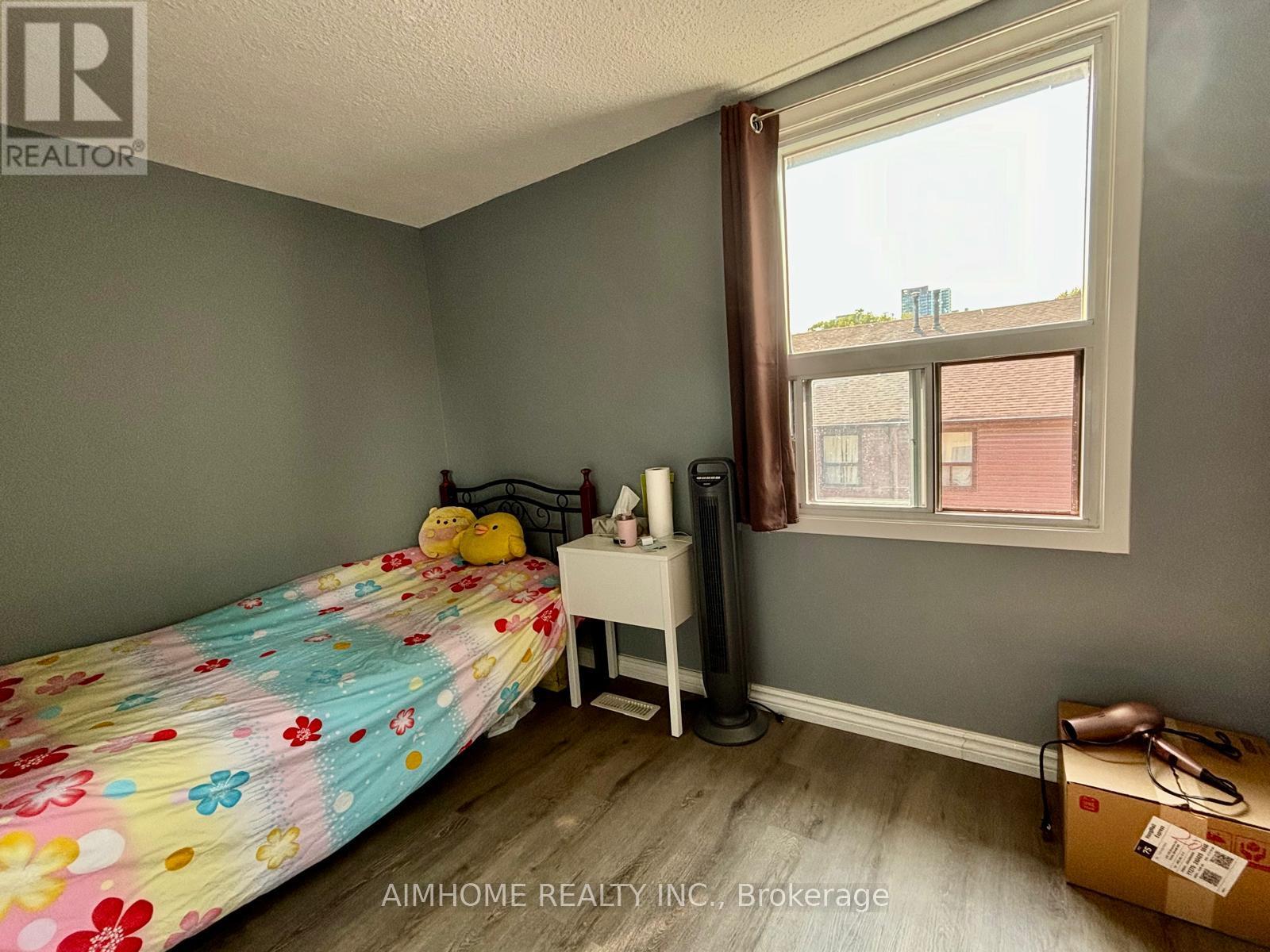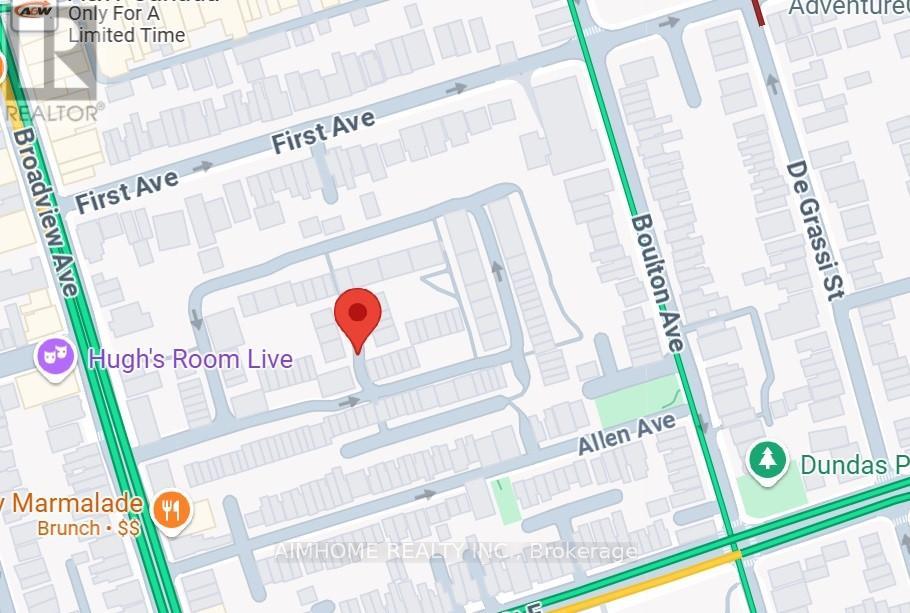$880,000.00
215 - 275 BROADVIEW AVENUE, Toronto (South Riverdale), Ontario, M4M3H5, Canada Listing ID: E9346270| Bathrooms | Bedrooms | Property Type |
|---|---|---|
| 2 | 3 | Single Family |
Newly renovated top to bottom, 3 storey End Unit Townhouse. 3 bedroom, 2 washrooms, with built in garage and private backyard. Pets allowed with restrictions.
Fridge, Stove, Rangehood, washer & dryer, all electric light fixtures, all window coverings. (id:31565)

Paul McDonald, Sales Representative
Paul McDonald is no stranger to the Toronto real estate market. With over 21 years experience and having dealt with every aspect of the business from simple house purchases to condo developments, you can feel confident in his ability to get the job done.Room Details
| Level | Type | Length | Width | Dimensions |
|---|---|---|---|---|
| Second level | Primary Bedroom | 3.8 m | 3.6 m | 3.8 m x 3.6 m |
| Second level | Bedroom 2 | 3.6 m | 2.4 m | 3.6 m x 2.4 m |
| Third level | Bedroom 3 | 3.2 m | 2.7 m | 3.2 m x 2.7 m |
| Ground level | Living room | 3.6 m | 3.3 m | 3.6 m x 3.3 m |
| Ground level | Dining room | 3.3 m | 2.6 m | 3.3 m x 2.6 m |
| Ground level | Kitchen | 2.5 m | 2.3 m | 2.5 m x 2.3 m |
Additional Information
| Amenity Near By | |
|---|---|
| Features | Balcony |
| Maintenance Fee | 390.00 |
| Maintenance Fee Payment Unit | Monthly |
| Management Company | Shiu Pong Management Ltd. |
| Ownership | Condominium/Strata |
| Parking |
|
| Transaction | For sale |
Building
| Bathroom Total | 2 |
|---|---|
| Bedrooms Total | 3 |
| Bedrooms Above Ground | 3 |
| Basement Development | Finished |
| Basement Type | N/A (Finished) |
| Cooling Type | Central air conditioning |
| Exterior Finish | Brick |
| Fireplace Present | |
| Flooring Type | Parquet, Porcelain Tile, Vinyl |
| Heating Fuel | Natural gas |
| Heating Type | Forced air |
| Size Interior | 999.992 - 1198.9898 sqft |
| Stories Total | 3 |
| Type | Row / Townhouse |




















