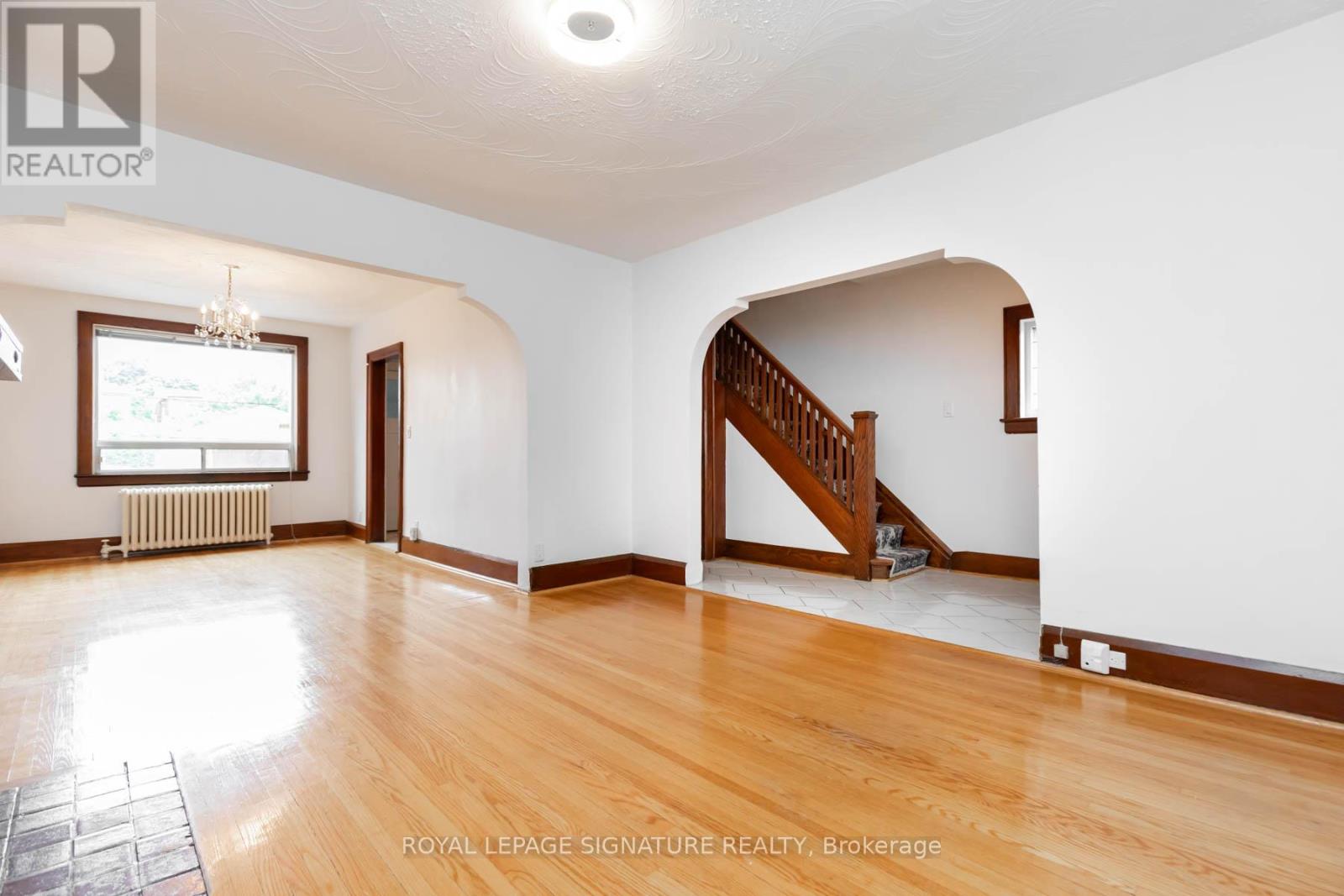$1,199,000.00
214 MORTIMER AVENUE, Toronto E03, Ontario, M4J2C5, Canada Listing ID: E8460576| Bathrooms | Bedrooms | Property Type |
|---|---|---|
| 2 | 3 | Single Family |
Welcome to 214 Mortimer Ave, a charming Semi-Detached home offering 3 bedrooms, 2 bathrooms and a finished basement situated on an extra deep lot in the heart of East York!! Spacious and functional main floor with original hardwood floors in the combined living and Dining rooms provides great space for entertaining. A classic staircase leads you to the 2nd level featuring 3 spacious bedrooms with original hardwood floors and a 4-piece bathroom. The lower level has a separate entrance, a finished recreation room and a 3-piace bathroom with plenty of potential . The Mutual drive leads you to the detached garage, granting you access to parking and storage in the back of the property along with a lovely garden. A practical front covered porch can be utilized to suit your everyday needs!! Located in the family friendly Danforth community, this freshly painted property is offering your family great value in an impressive neighborhood. Renovate and make this your forever home! Offers Anytime!
Steps From Pape Ave and a short distance to Pape Subway Station along with fabulous Danforth restaurants, shopping, parks, schools, ravine trails, cafes and community center. A short car ride to the Downtown Toronto Core. (id:31565)

Paul McDonald, Sales Representative
Paul McDonald is no stranger to the Toronto real estate market. With over 21 years experience and having dealt with every aspect of the business from simple house purchases to condo developments, you can feel confident in his ability to get the job done.| Level | Type | Length | Width | Dimensions |
|---|---|---|---|---|
| Second level | Primary Bedroom | 3.43 m | 4.52 m | 3.43 m x 4.52 m |
| Second level | Bedroom 2 | 3.43 m | 3.05 m | 3.43 m x 3.05 m |
| Second level | Bedroom 3 | 2.79 m | 3.17 m | 2.79 m x 3.17 m |
| Lower level | Laundry room | 3.25 m | 2.72 m | 3.25 m x 2.72 m |
| Lower level | Recreational, Games room | 7.92 m | 2.13 m | 7.92 m x 2.13 m |
| Main level | Living room | 4.22 m | 3.81 m | 4.22 m x 3.81 m |
| Main level | Dining room | 4.27 m | 2.84 m | 4.27 m x 2.84 m |
| Main level | Kitchen | 4.24 m | 2.59 m | 4.24 m x 2.59 m |
| Amenity Near By | |
|---|---|
| Features | |
| Maintenance Fee | |
| Maintenance Fee Payment Unit | |
| Management Company | |
| Ownership | Freehold |
| Parking |
|
| Transaction | For sale |
| Bathroom Total | 2 |
|---|---|
| Bedrooms Total | 3 |
| Bedrooms Above Ground | 3 |
| Appliances | Blinds, Dryer, Refrigerator, Stove, Washer |
| Basement Development | Finished |
| Basement Features | Separate entrance |
| Basement Type | N/A (Finished) |
| Construction Style Attachment | Semi-detached |
| Exterior Finish | Brick |
| Fireplace Present | True |
| Flooring Type | Hardwood, Tile |
| Foundation Type | Unknown |
| Heating Fuel | Natural gas |
| Heating Type | Hot water radiator heat |
| Stories Total | 2 |
| Type | House |
| Utility Water | Municipal water |










































